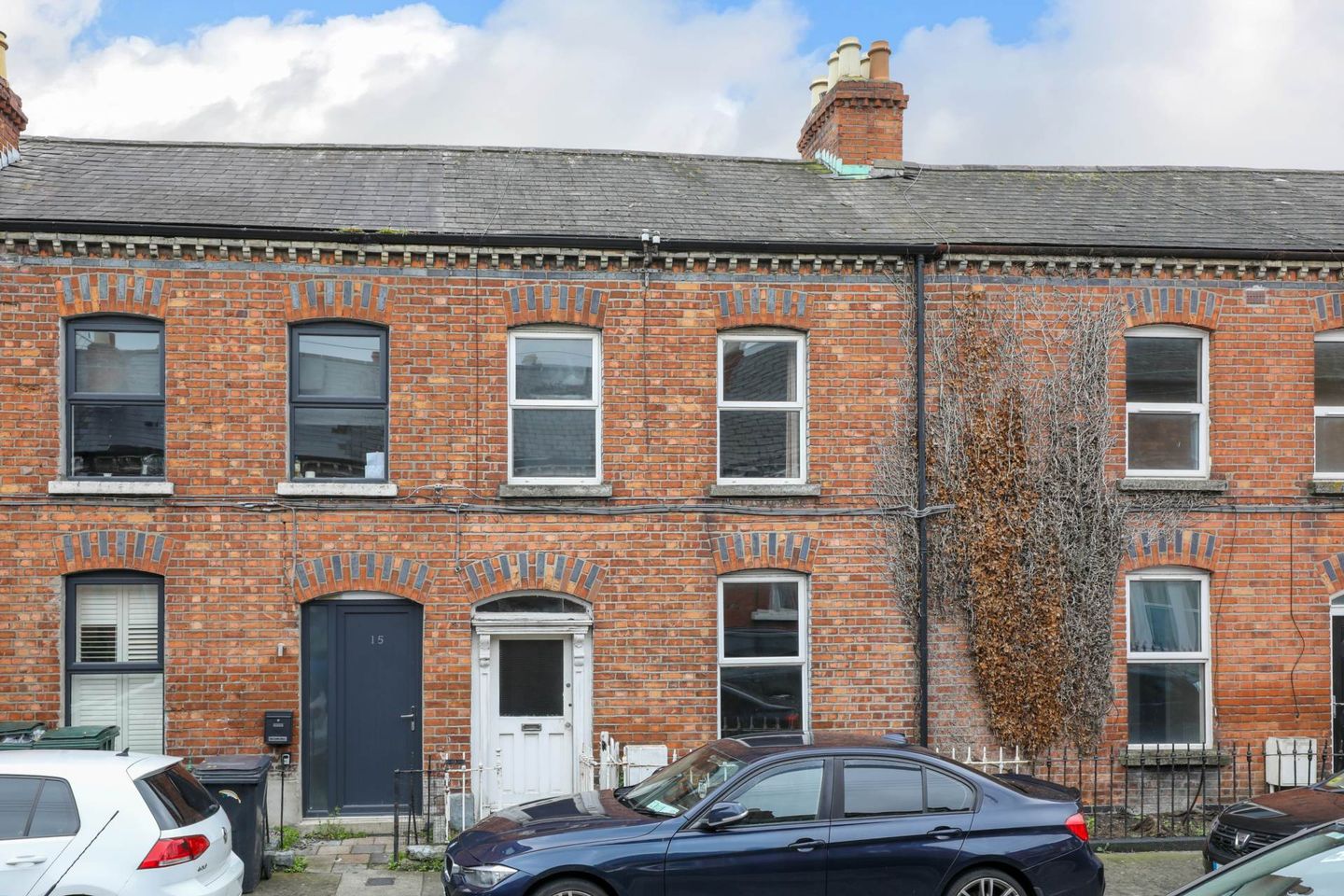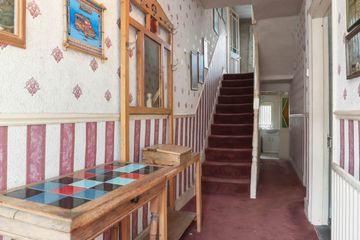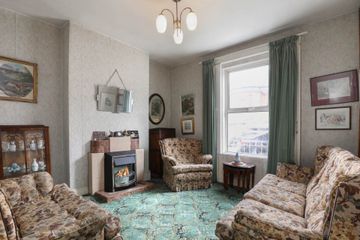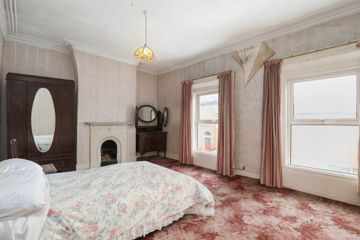



13 Glengarriff Parade, Phibsborough, Dublin 7, D07X2H3
€375,000
- Estimated Stamp Duty:€3,750
- Selling Type:By Private Treaty
- BER No:118381169
- Energy Performance:407.99 kWh/m2/yr
About this property
Highlights
- Excellent location
- Ideally located within a stroll of Phibsboro Village and a range of schools restaurants and shops.
- Good transport links to the city centre.
- Private rear garden.
Description
Mason Estates are delighted to present this 3 bedroom mid terrace home in this mature residential location just off the North Circular Road. Accommodation comprises of an entrance hall, livingroom, diningroom, kitchen and bathroom. Upstairs there are 3 bedrooms. The property is in need of complete renovation throughout. The property comes with double glazed uPVC windows and has gas fired heating. Conveniently located within a stroll of Phibsboro Village, Mater Hospital and within easy reach of the City Centre, N2/M50 Motorway and Dublin Airport. FLOOR AREA: Approximately 93 sq.m. GENERAL POINTS, SERVICES & UTILITIES: • BER is F and BER number is 118381169 • Double glazed uPVC windows. • Gas heating. VIEWING: By Appointment Only NEGOTIATOR: Siobhan Foley MSCSI MRICS Accommodation ENTRANCE HALL: With ceiling coving, dado rail and under stairs storage. LIVINGROOM: 3.7m x 3.7m Front reception room with tiled fireplace. DININGROOM: 3.6m x 3.5m Rear reception room with gas fire and fitted storage presses. KITCHEN: 2.9m x 1.4m Located to the rear of the property with tiled floor and walls. Fitted press units. BATHROOM: 2.2m x 1.6m With 3 piece suite comprising of w.c., wash hand basin and bath with Mira shower. Recessed lighting, tiled floor and Dimplex wall heater. Gas boiler. UPSTAIRS: RETURN: BEDROOM 3: 2.6m x 2.5m Rear bedroom. FIRST FLOOR: BEDROOM 1: 3.6m x 5.2m Double bedroom to the front of the property with ceiling coving and castiron fireplace. BEDROOM 2: 3.5m x 3.3m Double bedroom to the rear of the property with original timber floor, castiron fireplace and fitted presses. OUTSIDE: On-street residential disk parking to the front of the property. Small railed garden to the front. East facing rear garden which is approximately 10 meters in length. There is a small storage shed (2.4m x 2.2m). Note: Please note we have not tested any apparatus, fixtures, fittings, or services. Interested parties must undertake their own investigation into the working order of these items. All measurements are approximate and photographs provided for guidance only. Property Reference :MEST10001996
The local area
The local area
Sold properties in this area
Stay informed with market trends
Local schools and transport

Learn more about what this area has to offer.
School Name | Distance | Pupils | |||
|---|---|---|---|---|---|
| School Name | Temple Street Hospital School | Distance | 390m | Pupils | 69 |
| School Name | Lindsay Glasnevin | Distance | 460m | Pupils | 93 |
| School Name | Gardiner Street Primary School | Distance | 540m | Pupils | 313 |
School Name | Distance | Pupils | |||
|---|---|---|---|---|---|
| School Name | Paradise Place Etns | Distance | 670m | Pupils | 237 |
| School Name | St Columba's Iona Road | Distance | 680m | Pupils | 371 |
| School Name | St Peter's National School | Distance | 730m | Pupils | 410 |
| School Name | Gaelscoil Cholásite Mhuire | Distance | 840m | Pupils | 161 |
| School Name | Henrietta Street School | Distance | 920m | Pupils | 20 |
| School Name | St. Vincent's Primary School | Distance | 980m | Pupils | 253 |
| School Name | O'Connell Primary School | Distance | 1.0km | Pupils | 155 |
School Name | Distance | Pupils | |||
|---|---|---|---|---|---|
| School Name | Belvedere College S.j | Distance | 630m | Pupils | 1004 |
| School Name | Mount Carmel Secondary School | Distance | 990m | Pupils | 398 |
| School Name | O'Connell School | Distance | 1.0km | Pupils | 215 |
School Name | Distance | Pupils | |||
|---|---|---|---|---|---|
| School Name | St Vincents Secondary School | Distance | 1.0km | Pupils | 409 |
| School Name | Larkin Community College | Distance | 1.1km | Pupils | 414 |
| School Name | The Brunner | Distance | 1.3km | Pupils | 219 |
| School Name | St Josephs Secondary School | Distance | 1.4km | Pupils | 238 |
| School Name | Scoil Chaitríona | Distance | 1.6km | Pupils | 523 |
| School Name | St Mary's Secondary School | Distance | 1.8km | Pupils | 836 |
| School Name | Rosmini Community School | Distance | 1.8km | Pupils | 111 |
Type | Distance | Stop | Route | Destination | Provider | ||||||
|---|---|---|---|---|---|---|---|---|---|---|---|
| Type | Bus | Distance | 60m | Stop | The Mater Hospital | Route | 122 | Destination | Parnell Square | Provider | Dublin Bus |
| Type | Bus | Distance | 60m | Stop | The Mater Hospital | Route | 122 | Destination | Drimnagh Road | Provider | Dublin Bus |
| Type | Bus | Distance | 60m | Stop | The Mater Hospital | Route | 122 | Destination | Ashington | Provider | Dublin Bus |
Type | Distance | Stop | Route | Destination | Provider | ||||||
|---|---|---|---|---|---|---|---|---|---|---|---|
| Type | Bus | Distance | 150m | Stop | Synnott Row | Route | 122 | Destination | Drimnagh Road | Provider | Dublin Bus |
| Type | Bus | Distance | 150m | Stop | Synnott Row | Route | 122 | Destination | Parnell Square | Provider | Dublin Bus |
| Type | Bus | Distance | 190m | Stop | Mountjoy Prison | Route | 111 | Destination | Athboy | Provider | Bus Éireann |
| Type | Bus | Distance | 190m | Stop | Mountjoy Prison | Route | 109 | Destination | Kells | Provider | Bus Éireann |
| Type | Bus | Distance | 190m | Stop | Mountjoy Prison | Route | 109 | Destination | Virginia | Provider | Bus Éireann |
| Type | Bus | Distance | 190m | Stop | Mountjoy Prison | Route | 122 | Destination | Ashington | Provider | Dublin Bus |
| Type | Bus | Distance | 190m | Stop | Mountjoy Prison | Route | 109b | Destination | Kildalkey | Provider | Bus Éireann |
Your Mortgage and Insurance Tools
Check off the steps to purchase your new home
Use our Buying Checklist to guide you through the whole home-buying journey.
Budget calculator
Calculate how much you can borrow and what you'll need to save
BER Details
BER No: 118381169
Energy Performance Indicator: 407.99 kWh/m2/yr
Ad performance
- Date listed09/10/2025
- Views128
- Potential views if upgraded to an Advantage Ad209
Similar properties
AMV: €345,000
229 Ratoath Road, Dublin 7, Cabra, Dublin 7, D07H6X34 Bed · 3 Bath · Semi-D€350,000
190 Saint Attracta Road, Cabra, Co. Dublin, D07V1F33 Bed · 1 Bath · Terrace€370,000
Apartment 337, The Distillery Building, Drumcondra, Dublin 3, D03NF443 Bed · 1 Bath · Apartment€375,000
20 Ventry Road, Cabra, Dublin 7, D07E7Y43 Bed · 1 Bath · Terrace
€395,000
Apt 8, Custom Hall, Gardiner Street Lower, Dublin 1, D01PW673 Bed · 1 Bath · Apartment€400,000
66 Iona Villas, Dublin 9, Glasnevin, Dublin 9, D09H9963 Bed · 1 Bath · Bungalow€450,000
62 Violet Hill Road, Glasnevin, Dublin 11, Glasnevin, Dublin 113 Bed · 1 Bath · End of Terrace€450,000
11 Erris Road, Cabra, Dublin 7, D07W9273 Bed · 2 Bath · Terrace€455,000
Smithfield Market, Block A, Smithfield, Dublin 7, D07E4483 Bed · 2 Bath · Apartment€475,000
115 Annamoe Drive, Dublin 7, Cabra, Dublin 7, D07F2C13 Bed · 1 Bath · Terrace€475,000
515 North Circular Road, Dublin 1, D01H2N83 Bed · 2 Bath · Semi-D€475,000
36 Berkeley Road, Phibsborough, Dublin 7, D07WR533 Bed · 1 Bath · Terrace
Daft ID: 122043499

