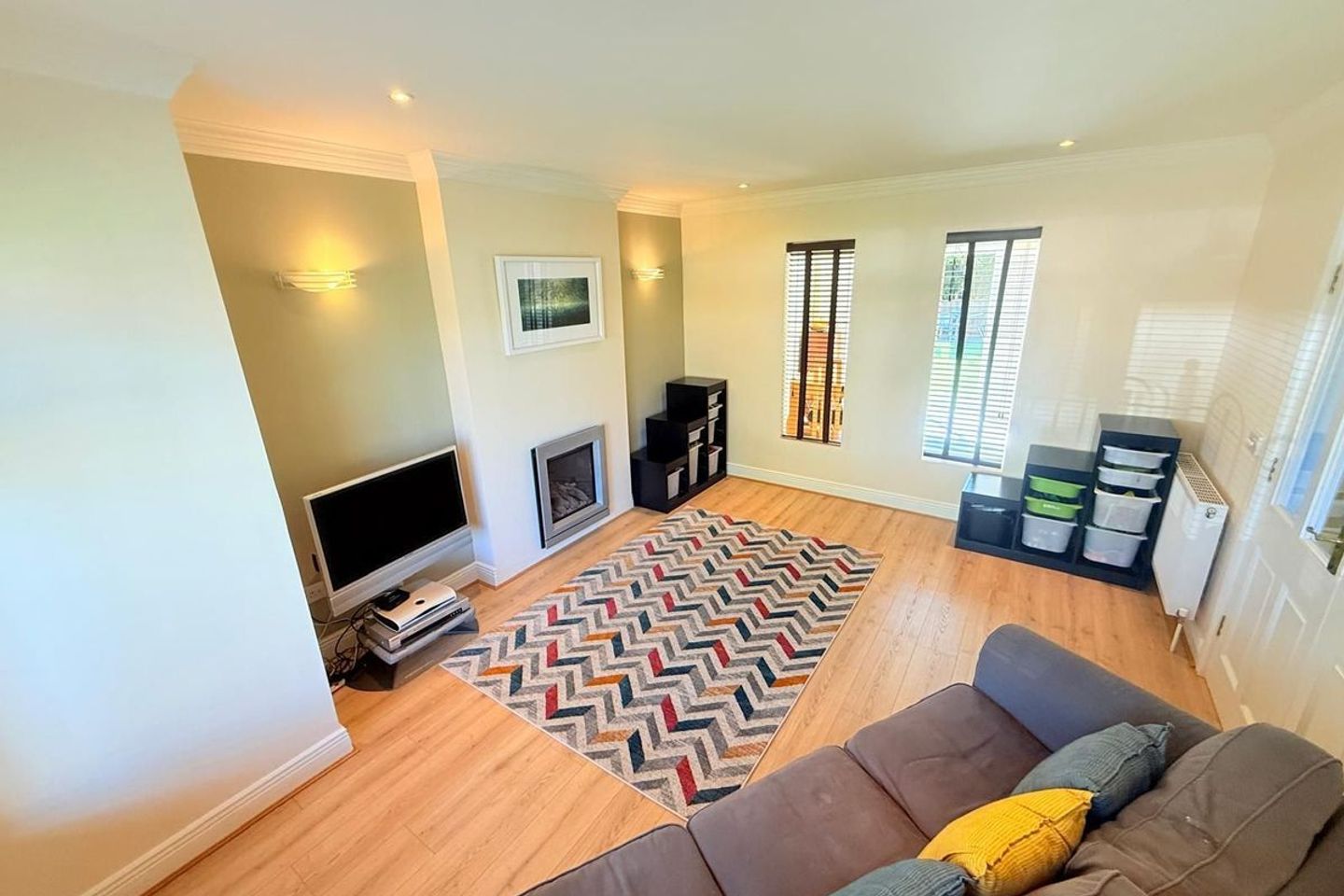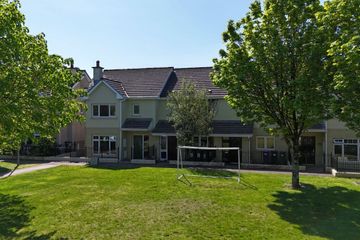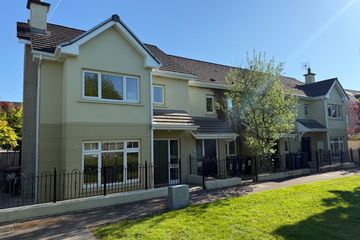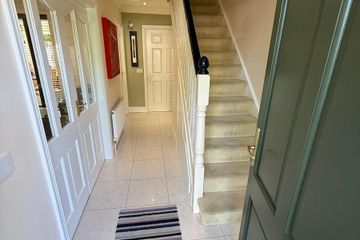



13 Kilbrody, Mount Oval Village, Rochestown, Co. Cork, T12N2WN
€485,000
- Price per m²:€3,880
- Estimated Stamp Duty:€4,850
- Selling Type:By Private Treaty
- BER No:118398304
About this property
Highlights
- Located in one of Cork's prime residential areas.
- Natural gas central heating & Hive heating controls
- Great schools and sports amenities within walking distance
- Play sandpit, can easily be converted to vegetable garden.
- Situated in a quiet cul de sac with designated car space
Description
BARRY AUCTIONEERS & VALUERS are delighted to bring to the market this very well-designed family home, finished to an extremely high standard and presented in superb decorative condition throughout. The property has its attic converted and boasts a south facing rear garden and overlooks a beautiful green area which is ideal for young families. Number 13 Kilbrody is situated in a quite cul-de-sac of homes within the very popular Mount Oval Village development. There are large green areas throughout the estate, a supermarket, pharmacy, creche, and a bar/restaurant all within the estate. Douglas village is a 5-minute drive and Garryduff sports facilities are literally around the corner. Access to the South Link Road in an east or west direction is only minutes from the home and there is a bus stop at the entrance to the estate. This is a fantastic opportunity to acquire a superbly located owner occupied home in great decorative condition in a prime location. The property is constructed over 3 floors with accommodation briefly consisting of entrance hallway, utility room, large family room, kitchen/ dining room, upstairs you have 3 double bedrooms and two bathrooms. The attic is converted and is treated as storage. This family home must be viewed to appreciate. ACCOMMODATION Entrance Hallway: Tiled floors, bespoke understairs storage, as well as separate walk in storage understairs. Utility: Plumbed for washing machine, toilet and sink. Living Room: 4.6m x 3.6m Laminate flooring, feature gas fire. Large window with blind overlooking green area. Dining Room: 3.8m x 3.7m Tiled floor, patio doors with custom made shutters. Kitchen: 3.5m x 2.6m Tiled floor. Fully fitted kitchen. Integrated dish washer built in oven & microwave, gas hob, extractor and fridge and freezer. The counter top is quartz. FIRST FLOOR: Bedroom 1: 4.0m x 3.7m Carpet, built-in wardrobe, and window overlooking front of property * En-suite: Extensively tiled two piece suite with shower. There is a chrome towel radiator. Bedroom 2: 3.7m x 3m Carpet flooring, built in wardrobe, and window overlooking rear garden. Bedroom 3: 4.4m x 2.8m Carpet flooring, Velux window with blind. Landing: Carpet and a hot press. Bathroom: Three-piece suite, extensively tiled, Triton electric shower. 2nd Floor Landing: Velux window and storage in eaves. Attic Room: 4.0m x 3.6m Carpet flooring and two Velux windows to the rear. OUTSIDE: Side access to enclosed rear south facing garden with patio, fake grass, awning over patio door and barna shed. PROPERTY FEATURES: Superb condition and tastefully decorated. CAT 6 cabling to office. Electric underfloor heating in ground floor. Switchable lamp sockets in sitting room. Hive heating controls. External power sockets in multiple locations. Awning over patio door. Play sandpit can easily be converted to a vegetable garden. PVC double glazed windows. Kitchen appliances included in sale. Excellent schools and sports amenities nearby. Owner occupied. Mains water & sewer. Enclosed rear garden. Assigned numbered parking space per house. Plenty of additional unassigned spaces available also.
The local area
The local area
Sold properties in this area
Stay informed with market trends
Local schools and transport
Learn more about what this area has to offer.
School Name | Distance | Pupils | |||
|---|---|---|---|---|---|
| School Name | Rochestown National School | Distance | 380m | Pupils | 465 |
| School Name | Douglas Rochestown Educate Together National School | Distance | 650m | Pupils | 513 |
| School Name | Rochestown Community Special School | Distance | 810m | Pupils | 47 |
School Name | Distance | Pupils | |||
|---|---|---|---|---|---|
| School Name | St Mary's School Rochestown | Distance | 1.9km | Pupils | 81 |
| School Name | St Luke's School Douglas | Distance | 2.1km | Pupils | 207 |
| School Name | St Columbas Boys National School | Distance | 2.4km | Pupils | 364 |
| School Name | St Columba's Girls National School | Distance | 2.6km | Pupils | 370 |
| School Name | Gaelscoil Na Dúglaise | Distance | 2.7km | Pupils | 438 |
| School Name | Gaelscoil Mhachan | Distance | 2.8km | Pupils | 140 |
| School Name | Beaumont Boys National School | Distance | 2.9km | Pupils | 289 |
School Name | Distance | Pupils | |||
|---|---|---|---|---|---|
| School Name | St Francis Capuchin College | Distance | 2.2km | Pupils | 777 |
| School Name | Nagle Community College | Distance | 2.7km | Pupils | 297 |
| School Name | Douglas Community School | Distance | 2.7km | Pupils | 562 |
School Name | Distance | Pupils | |||
|---|---|---|---|---|---|
| School Name | Cork Educate Together Secondary School | Distance | 2.8km | Pupils | 409 |
| School Name | Regina Mundi College | Distance | 3.1km | Pupils | 562 |
| School Name | Ursuline College Blackrock | Distance | 3.3km | Pupils | 359 |
| School Name | Christ King Girls' Secondary School | Distance | 4.2km | Pupils | 703 |
| School Name | Ashton School | Distance | 4.3km | Pupils | 532 |
| School Name | St Peter's Community School | Distance | 4.6km | Pupils | 353 |
| School Name | Coláiste Chríost Rí | Distance | 4.7km | Pupils | 506 |
Type | Distance | Stop | Route | Destination | Provider | ||||||
|---|---|---|---|---|---|---|---|---|---|---|---|
| Type | Bus | Distance | 450m | Stop | Foxwood | Route | 216 | Destination | Monkstown | Provider | Bus Éireann |
| Type | Bus | Distance | 490m | Stop | Foxwood | Route | 216 | Destination | University Hospital | Provider | Bus Éireann |
| Type | Bus | Distance | 500m | Stop | Broadale | Route | 220 | Destination | Carrigaline | Provider | Bus Éireann |
Type | Distance | Stop | Route | Destination | Provider | ||||||
|---|---|---|---|---|---|---|---|---|---|---|---|
| Type | Bus | Distance | 500m | Stop | Broadale | Route | 216 | Destination | Monkstown | Provider | Bus Éireann |
| Type | Bus | Distance | 500m | Stop | Broadale | Route | 220x | Destination | Crosshaven | Provider | Bus Éireann |
| Type | Bus | Distance | 500m | Stop | Broadale | Route | 220 | Destination | Fort Camden | Provider | Bus Éireann |
| Type | Bus | Distance | 510m | Stop | The Borough | Route | 216 | Destination | Monkstown | Provider | Bus Éireann |
| Type | Bus | Distance | 520m | Stop | Broadale | Route | 216 | Destination | University Hospital | Provider | Bus Éireann |
| Type | Bus | Distance | 520m | Stop | Broadale | Route | 220 | Destination | Ovens | Provider | Bus Éireann |
| Type | Bus | Distance | 530m | Stop | The Borough | Route | 216 | Destination | University Hospital | Provider | Bus Éireann |
Your Mortgage and Insurance Tools
Check off the steps to purchase your new home
Use our Buying Checklist to guide you through the whole home-buying journey.
Budget calculator
Calculate how much you can borrow and what you'll need to save
BER Details
BER No: 118398304
Statistics
- 24/09/2025Entered
- 1,734Property Views
- 2,826
Potential views if upgraded to a Daft Advantage Ad
Learn How
Similar properties
€445,000
11 Fort Hill, Moneygurney, Rochestown, Co. Cork, T12PYV33 Bed · 2 Bath · Semi-D€450,000
8 Clover Hill Estate, Blackrock, Blackrock, Co. Cork, T12KX6K3 Bed · 1 Bath · Semi-D€450,000
25 Longshore Avenue, Blackrock, Co. Cork, T12XVX24 Bed · 3 Bath · Semi-D€450,000
6 Kilbrack Lawn, Skehard Road, Blackrock, Cork, T12NC8V4 Bed · 2 Bath · Semi-D
€465,000
44 McGrath Park, Skehard Road, T12HXR33 Bed · 3 Bath · Semi-D€485,000
5 Manor Grove, Thornbury View, Rochestown, Co. Cork, T12R2HV4 Bed · 3 Bath · Semi-D€495,000
8 Pembroke Meadows, Pembroke Wood, Passage West, Co. Cork, T12VY8C4 Bed · 3 Bath · Detached€495,000
Clearview, Old Church Road, Passage West, Passage West, Co. Cork, T12WTY53 Bed · 1 Bath · Bungalow€495,000
63 Yewlands, Maryborough Woods, Douglas, Co. Cork, T12NP4A4 Bed · 3 Bath · Semi-D€500,000
Four Bed Semi Detached, Harbour Heights, Four Bed Semi Detached, Harbour Heights, Rochestown, Co. Cork4 Bed · 2 Bath · Semi-D€520,000
Type F4 - Four Bed Detached, Harbour Heights, Type F4 - Four Bed Detached, Harbour Heights, Rochestown, Co. Cork4 Bed · 3 Bath · Detached€520,000
18 Hunters Way, Maryborough Woods, Douglas, Co. Cork, T12H7WC4 Bed · 3 Bath · Semi-D
Daft ID: 16301319


