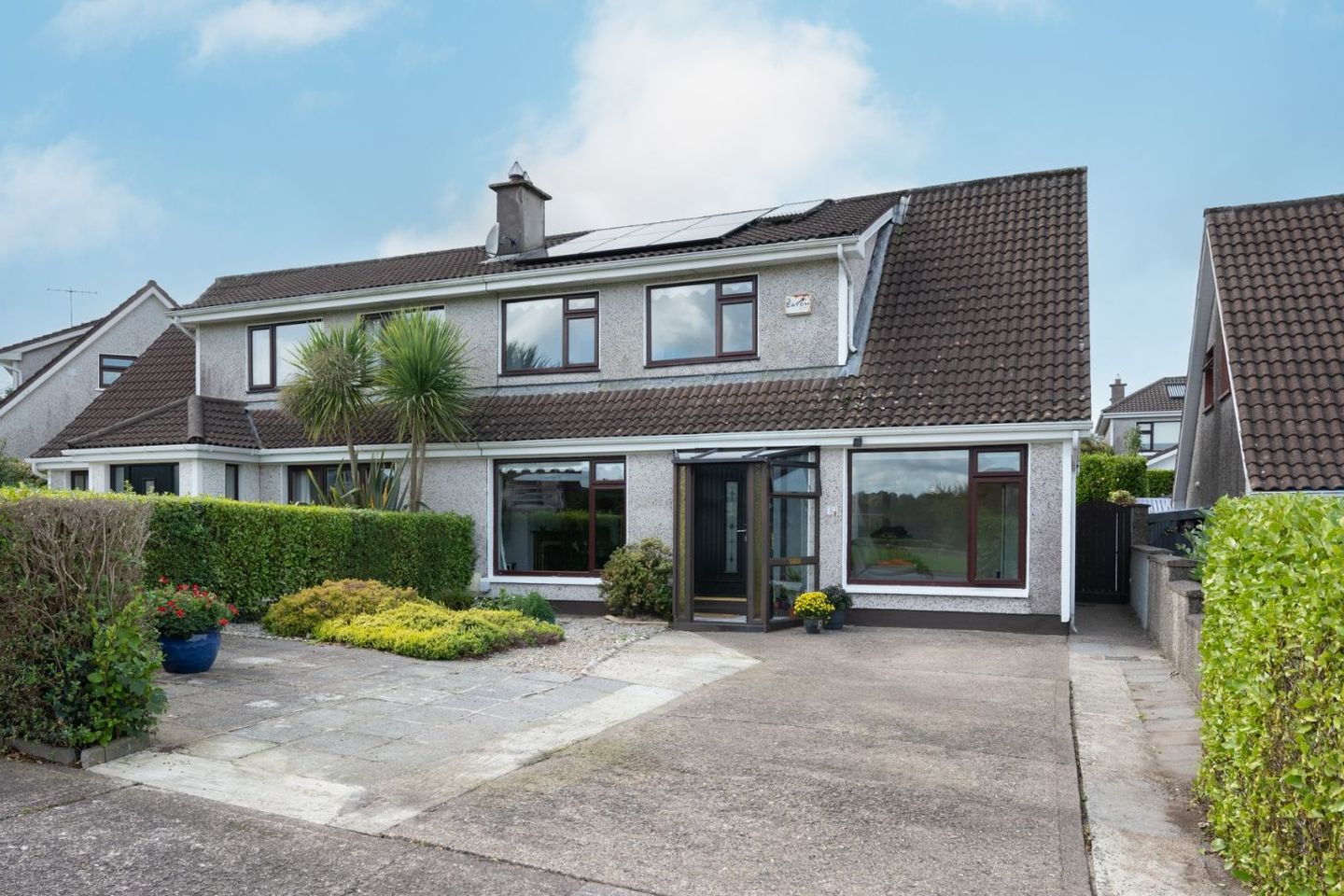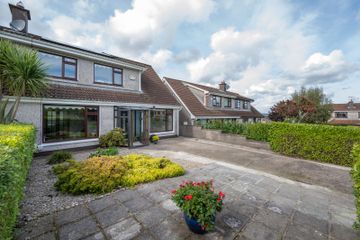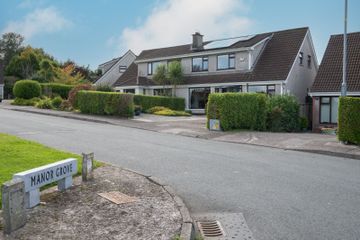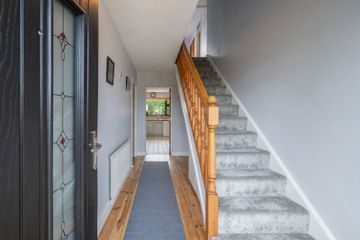



5 Manor Grove, Thornbury View, Rochestown, Co. Cork, T12R2HV
€485,000
- Price per m²:€3,674
- Estimated Stamp Duty:€4,850
- Selling Type:By Private Treaty
- BER No:103934832
- Energy Performance:62.1 kWh/m2/yr
About this property
Highlights
- Located in a superb residential location
- A3 Energy Rating
- Qualifies for Green Energy Mortgage
- Spacious 4 Bed-roomed home
- West Facing Rear Garden
Description
www.hproperty.ie H Property are delighted to present to the market No. 5 Manor Grove, located within the established and much sought-after Thornbury View development just off Coach Hill in the heart of Rochestown. Rochestown is widely regarded as one of Cork’s most desirable residential locations, appealing to both families and professionals. The area is exceptionally well connected, with Douglas Village just minutes away and the South Ring Road network providing quick and easy access to the city centre, airport, Jack Lynch tunnel, surrounding regions, and employment hubs. Local amenities are abundant, including a choice of shops, cafés, and schools, while The Garryduff Sports Centre is only a short walk, offering excellent sporting and leisure facilities. In addition, the nearby Cork Harbour Greenway provides a scenic route for walking and cycling. This combination of convenience, strong community, and quality of lifestyle makes Rochestown an outstanding place to call home. No. 5 Manor Grove is an impressive four-bedroom semi-detached family home which offers a rare opportunity to acquire a spacious and well-designed residence, overlooking a large green area and enjoying scenic views of the surrounding countryside. On arrival, a welcoming porch opens into a bright reception hall, setting the tone for the spacious home. To the front, a generously sized lounge features a fireplace and a large picture window overlooking the front garden & green. Double doors lead through to a well-proportioned dining room, ideal for entertaining and family gatherings. From the hall, there is direct access to a second living room – a versatile space that can easily serve as a playroom, home office, or even a fifth bedroom if required. To the rear a spacious kitchen comfortably accommodates a table and chairs for everyday dining, forming a welcoming space that truly is the heart of the home. A utility room and guest WC are conveniently located just off the kitchen. Upstairs, there are four well-proportioned bedrooms, each filled with natural light and offering excellent storage, together with a modern, stylishly finished family bathroom. The master bedroom benefits from a modern en-suite ACCOMMODATION GROUND FLOOR Entrance Hall; Solid Timber Flooring Under-stair storage Flush ceiling light Living Room; Large feature window overlooking the green Timber effect laminate flooring Feature light Fireplace Double doors leading to the dining room Dining Room; Timber effect laminate flooring Kitchen Fully Fitted Units Under cabinet lighting Spotlights over the window Tiled floor Utility; Plumbed for washing machine Gas Boiler Solar Inverter and Battery Guest Toilet; Tiled Toilet & WHB FIRST FLOOR Carpeted stairs & landing Pendant light Master Bedroom; Timber flooring Built-in wardrobe Pendant lighting En-suite Floor to ceiling tiling Shower Toilet WHB Bedroom 2; Carpet Built-in wardrobe Pendant lighting Bedroom 3; Carpet Built-in wardrobe Pendant lighting Bedroom 4; Carpet Built-in wardrobe Pendant lighting Main Bathroom; Floor to ceiling tiling & floor tiles Large walk-in shower Hot press Toilet WHB Externally, the property benefits from ample parking to the front with secure side access to a private rear west facing garden, ideal for outdoor dining, play, or further landscaping with ample storage in two sheds. Energy efficiency has been a priority for the current owners, who have invested significantly in upgrades to achieve an enviable A3 BER rating. As a result, the property qualifies immediately for a green energy mortgage and offers exceptional comfort and efficiency for modern family living. With its spacious layout, adaptable accommodation, and excellent location, this property represents a wonderful opportunity to secure a forever family home in one of Cork’s most desirable areas. Eircode; T12 R2HV Disclaimer These particulars are provided for guidance only and do not form part of any contract. While every effort has been made to ensure accuracy, we accept no responsibility for errors or omissions. All descriptions, dimensions, references to condition, permissions for use or occupation, and other details are given in good faith but should not be relied upon as statements of fact. Prospective purchasers or tenants must satisfy themselves by inspection or otherwise as to the accuracy of the information provided. In the event of any discrepancy between these particulars and the contract of sale, the latter shall prevail. All negotiations regarding any property are to be conducted through this office.
Standard features
The local area
The local area
Sold properties in this area
Stay informed with market trends
Local schools and transport

Learn more about what this area has to offer.
School Name | Distance | Pupils | |||
|---|---|---|---|---|---|
| School Name | Rochestown Community Special School | Distance | 430m | Pupils | 47 |
| School Name | Rochestown National School | Distance | 680m | Pupils | 465 |
| School Name | Douglas Rochestown Educate Together National School | Distance | 1.4km | Pupils | 513 |
School Name | Distance | Pupils | |||
|---|---|---|---|---|---|
| School Name | St Mary's School Rochestown | Distance | 1.7km | Pupils | 81 |
| School Name | Gaelscoil Mhachan | Distance | 2.2km | Pupils | 140 |
| School Name | Holy Cross National School | Distance | 2.4km | Pupils | 197 |
| School Name | St Luke's School Douglas | Distance | 2.8km | Pupils | 207 |
| School Name | Scoil Ursula Blackrock | Distance | 2.8km | Pupils | 188 |
| School Name | Beaumont Boys National School | Distance | 2.9km | Pupils | 289 |
| School Name | Beaumont Girls National School | Distance | 2.9km | Pupils | 324 |
School Name | Distance | Pupils | |||
|---|---|---|---|---|---|
| School Name | St Francis Capuchin College | Distance | 1.4km | Pupils | 777 |
| School Name | Nagle Community College | Distance | 2.1km | Pupils | 297 |
| School Name | Cork Educate Together Secondary School | Distance | 2.2km | Pupils | 409 |
School Name | Distance | Pupils | |||
|---|---|---|---|---|---|
| School Name | Ursuline College Blackrock | Distance | 2.9km | Pupils | 359 |
| School Name | Douglas Community School | Distance | 3.3km | Pupils | 562 |
| School Name | Regina Mundi College | Distance | 3.5km | Pupils | 562 |
| School Name | St Peter's Community School | Distance | 3.9km | Pupils | 353 |
| School Name | Ashton School | Distance | 4.5km | Pupils | 532 |
| School Name | Christ King Girls' Secondary School | Distance | 4.7km | Pupils | 703 |
| School Name | Coláiste An Phiarsaigh | Distance | 5.0km | Pupils | 576 |
Type | Distance | Stop | Route | Destination | Provider | ||||||
|---|---|---|---|---|---|---|---|---|---|---|---|
| Type | Bus | Distance | 410m | Stop | Norwood Court | Route | 216 | Destination | University Hospital | Provider | Bus Éireann |
| Type | Bus | Distance | 410m | Stop | Norwood Court | Route | 223 | Destination | South Mall | Provider | Bus Éireann |
| Type | Bus | Distance | 410m | Stop | Norwood Court | Route | 223 | Destination | Mtu | Provider | Bus Éireann |
Type | Distance | Stop | Route | Destination | Provider | ||||||
|---|---|---|---|---|---|---|---|---|---|---|---|
| Type | Bus | Distance | 410m | Stop | Norwood Court | Route | 223 | Destination | Southside Orbital | Provider | Bus Éireann |
| Type | Bus | Distance | 410m | Stop | Norwood Court | Route | 223 | Destination | Haulbowline (nmci) | Provider | Bus Éireann |
| Type | Bus | Distance | 410m | Stop | Norwood Court | Route | 223 | Destination | Haulbowline | Provider | Bus Éireann |
| Type | Bus | Distance | 410m | Stop | Norwood Court | Route | 216 | Destination | Monkstown | Provider | Bus Éireann |
| Type | Bus | Distance | 480m | Stop | Ronayn's Court | Route | 223 | Destination | Haulbowline | Provider | Bus Éireann |
| Type | Bus | Distance | 480m | Stop | Ronayn's Court | Route | 216 | Destination | Monkstown | Provider | Bus Éireann |
| Type | Bus | Distance | 480m | Stop | Ronayn's Court | Route | 223 | Destination | Haulbowline (nmci) | Provider | Bus Éireann |
Your Mortgage and Insurance Tools
Check off the steps to purchase your new home
Use our Buying Checklist to guide you through the whole home-buying journey.
Budget calculator
Calculate how much you can borrow and what you'll need to save
BER Details
BER No: 103934832
Energy Performance Indicator: 62.1 kWh/m2/yr
Ad performance
- Views13,445
- Potential views if upgraded to an Advantage Ad21,915
Similar properties
€450,000
6 Kilbrack Lawn, Skehard Road, Blackrock, Cork, T12NC8V4 Bed · 2 Bath · Semi-D€475,000
Windy Heights, Upper Ardmore, Passage West, Co. Cork, T12X0NA4 Bed · 2 Bath · Detached€485,000
9 Abbotswood Avenue, Monastery Road, Rochestown, Co. Cork, T12D27E4 Bed · 3 Bath · Semi-D€495,000
8 Pembroke Meadows, Pembroke Wood, Passage West, Co. Cork, T12VY8C4 Bed · 3 Bath · Detached
€500,000
Four Bed Semi Detached, Harbour Heights, Four Bed Semi Detached, Harbour Heights, Rochestown, Co. Cork4 Bed · 2 Bath · Semi-D€545,000
The Glen, Meadowlands, Upper Rochestown, Rochestown, Co. Cork, T12DHD14 Bed · 1 Bath · Detached€550,000
4 Bed Semi-Detached House, Bayly, Bayly, Douglas, Co. Cork4 Bed · 3 Bath · Semi-D€550,000
Type A3, Carleton, Castletreasure, Douglas, Co. Cork4 Bed · 3 Bath · Semi-D€575,000
9 Bayly Hill, Bayly, Douglas, Co. Cork4 Bed · 3 Bath · Terrace€595,000
15 Landsborough Gardens, Moneygurney, Douglas, Co. Cork, T12PPH04 Bed · 4 Bath · Detached€625,000
4 Bedroom Semi-Detached, Belview Wood, Belview Wood, Maryborough, Douglas, Co. Cork4 Bed · 4 Bath · Semi-D€625,000
4 Bedroom Semi Detached, Belview Wood, Belview Wood, Maryborough, Douglas, Co. Cork4 Bed · 4 Bath · Semi-D
Daft ID: 16301421

