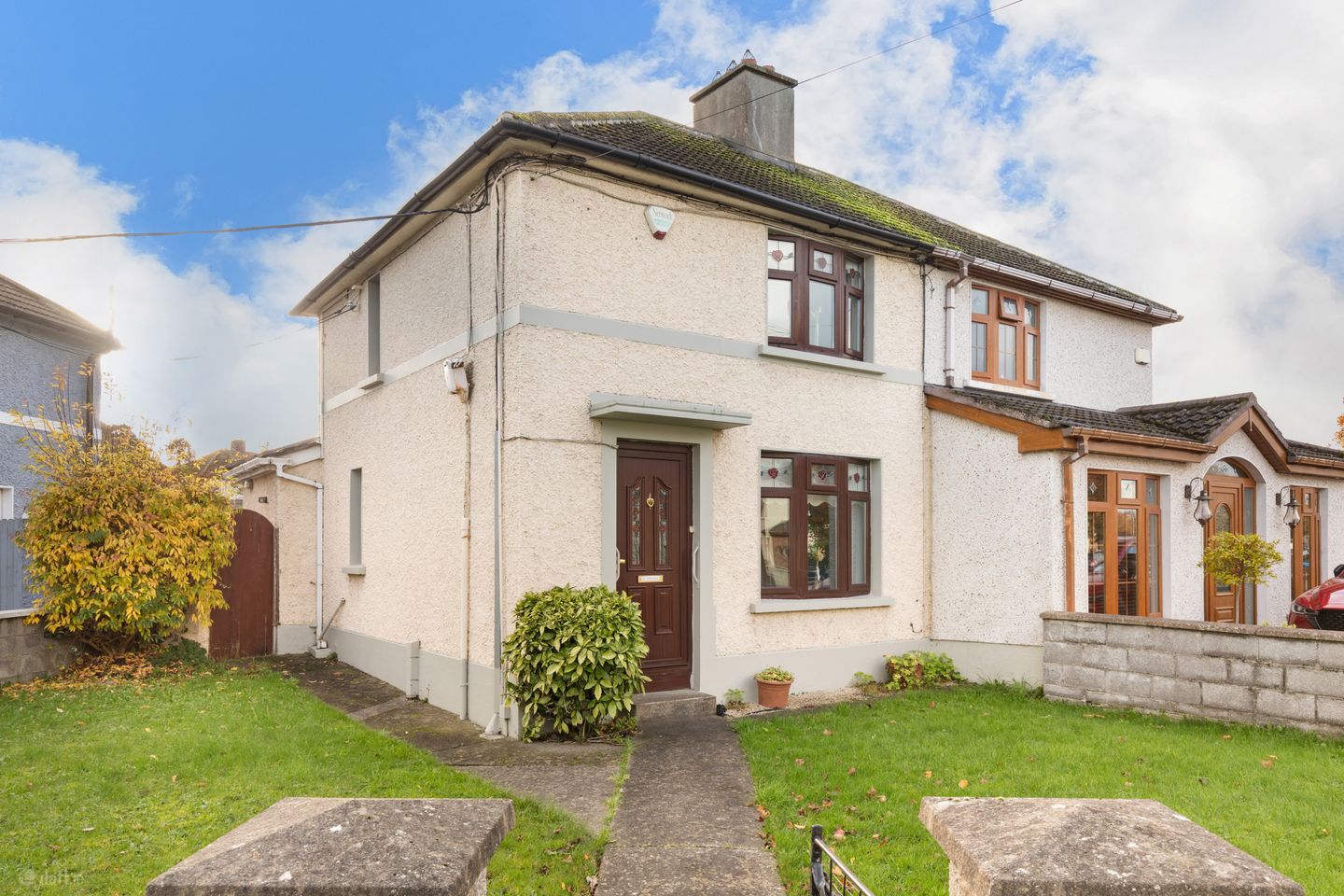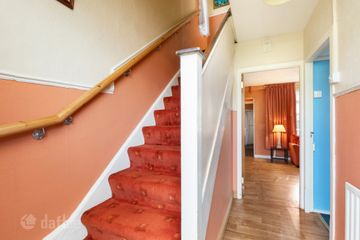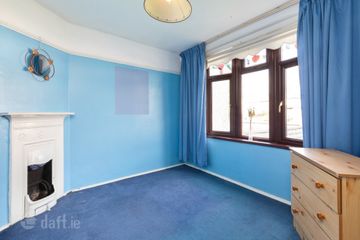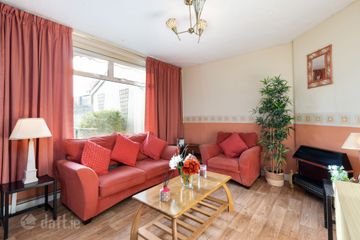



13 Killala Road, Cabra, Dublin 7, D07W3R8
€395,000
- Price per m²:€5,486
- Estimated Stamp Duty:€3,950
- Selling Type:By Private Treaty
- BER No:118882737
- Energy Performance:427.26 kWh/m2/yr
About this property
Highlights
- Light-filled living and bedroom accommodation
- Potential to extend subject to planning permission
- Large front garden
- Adjacent to an open green
- Excellent location close to many amenities
Description
Sherry Fitzgerald is delighted to bring to the market 13 Killala Road. Positioned on a corner site and adjacent to an open green, this two-bedroom semi-detached home is well proportioned, light filled and will suit those seeking garden space, potential and a peaceful location. The accommodation briefly comprises entrance hall, family room, kitchen/living room, utility area with garden access and shower room. Upstairs, there are two double bedrooms, one spanning the width of the property and bathroom. Outside, there is a large front garden laid in lawn with pedestrian path to the front door. A gated side entrance leads to a private sunny rear garden, it is not overlooked and is extremely private. Conveniently situated, the property enjoys proximity to a wealth of local amenities, including schools, shops, restaurants, and recreational facilities. Nature enthusiasts will appreciate being within walking distance of the tranquil Phoenix Park and Botanic Gardens. Additionally, TUD Grangegorman, Inspire gym & swimming pool, as well as the vibrant villages of Phibsborough and Stoneybatter, are just a short stroll away. For commuters, excellent transport links are readily available with an efficient bus service, Broombridge Train Station and the Luas. Easy access to major roadways including the N3 and M50 ensures convenient travel throughout the city and beyond, with Dublin Airport reachable in approximately 20 minutes by car. Entrance Welcoming hall with laminate flooring Family Room 3.08m x 2.75m. Overlooking the front garden with carpet flooring and cast iron fireplace Kitchen/Living Room 4.90m x 3.48m. Spanning the width of the property with sink, fridge/freezer, built in shelving and lino floor. Opens into: Utility Room plumbed for washing machine, gas boiler and garden access Shower Room 2.90m x 2.38m. Tiled floor, wc, whb and step in shower Bedroom 1 4.01m x 3.41m. Double bedroom spanning the width of the property with carpet flooring, built in storage, cast iron fireplace surround overlooking the rear garden Bedroom 2 3.34m x 2.85m. Double bedroom with carpet flooring overlooking the rear garden Bathroom 1.97m x 1.52m. With bath and wc
The local area
The local area
Sold properties in this area
Stay informed with market trends
Local schools and transport

Learn more about what this area has to offer.
School Name | Distance | Pupils | |||
|---|---|---|---|---|---|
| School Name | North Dublin Muslim National School | Distance | 270m | Pupils | 406 |
| School Name | St. Finbarr's Boys National School | Distance | 460m | Pupils | 110 |
| School Name | Gaelscoil Bharra | Distance | 590m | Pupils | 214 |
School Name | Distance | Pupils | |||
|---|---|---|---|---|---|
| School Name | Broombridge Educate Together National School | Distance | 730m | Pupils | 374 |
| School Name | Christ The King Junior Girls School | Distance | 800m | Pupils | 40 |
| School Name | St Catherine's Infants School Cabra | Distance | 830m | Pupils | 140 |
| School Name | St. Catherine's Senior Girls School | Distance | 840m | Pupils | 149 |
| School Name | Christ The King Senior School | Distance | 840m | Pupils | 77 |
| School Name | Christ The King Boys National School | Distance | 880m | Pupils | 101 |
| School Name | Holy Family School For The Deaf | Distance | 940m | Pupils | 140 |
School Name | Distance | Pupils | |||
|---|---|---|---|---|---|
| School Name | Coláiste Mhuire | Distance | 130m | Pupils | 256 |
| School Name | St Declan's College | Distance | 370m | Pupils | 653 |
| School Name | Cabra Community College | Distance | 500m | Pupils | 260 |
School Name | Distance | Pupils | |||
|---|---|---|---|---|---|
| School Name | St. Dominic's College | Distance | 920m | Pupils | 778 |
| School Name | St Vincents Secondary School | Distance | 1.6km | Pupils | 409 |
| School Name | St Josephs Secondary School | Distance | 1.8km | Pupils | 238 |
| School Name | St Mary's Secondary School | Distance | 2.1km | Pupils | 836 |
| School Name | The Brunner | Distance | 2.2km | Pupils | 219 |
| School Name | Mount Carmel Secondary School | Distance | 2.5km | Pupils | 398 |
| School Name | St Michaels Secondary School | Distance | 2.5km | Pupils | 651 |
Type | Distance | Stop | Route | Destination | Provider | ||||||
|---|---|---|---|---|---|---|---|---|---|---|---|
| Type | Bus | Distance | 310m | Stop | Cabra West Church | Route | 122 | Destination | Parnell Sq | Provider | Dublin Bus |
| Type | Bus | Distance | 310m | Stop | Cabra West Church | Route | 122 | Destination | Drimnagh Road | Provider | Dublin Bus |
| Type | Bus | Distance | 310m | Stop | Killala Road | Route | 122 | Destination | Drimnagh Road | Provider | Dublin Bus |
Type | Distance | Stop | Route | Destination | Provider | ||||||
|---|---|---|---|---|---|---|---|---|---|---|---|
| Type | Bus | Distance | 370m | Stop | Skreen Road | Route | 38a | Destination | Burlington Road | Provider | Dublin Bus |
| Type | Bus | Distance | 370m | Stop | Skreen Road | Route | 38a | Destination | Parnell Sq | Provider | Dublin Bus |
| Type | Bus | Distance | 370m | Stop | Skreen Road | Route | 38b | Destination | O'Connell Street | Provider | Dublin Bus |
| Type | Bus | Distance | 370m | Stop | Skreen Road | Route | 70 | Destination | Bachelors Walk | Provider | Dublin Bus |
| Type | Bus | Distance | 370m | Stop | Skreen Road | Route | 38 | Destination | Damastown | Provider | Dublin Bus |
| Type | Bus | Distance | 370m | Stop | Skreen Road | Route | 38d | Destination | Damastown | Provider | Dublin Bus |
| Type | Bus | Distance | 380m | Stop | Rosecourt | Route | 38 | Destination | Parnell Sq | Provider | Dublin Bus |
Your Mortgage and Insurance Tools
Check off the steps to purchase your new home
Use our Buying Checklist to guide you through the whole home-buying journey.
Budget calculator
Calculate how much you can borrow and what you'll need to save
BER Details
BER No: 118882737
Energy Performance Indicator: 427.26 kWh/m2/yr
Ad performance
- Date listed06/10/2025
- Views5,403
- Potential views if upgraded to an Advantage Ad8,807
Similar properties
€360,000
Apartment, The Oaks, Ashtown, Dublin 15, D15PT612 Bed · 2 Bath · Apartment€375,000
4 Belvedere Square, Mountjoy Square, Dublin 1, D01N5632 Bed · 2 Bath · Terrace€375,000
12F Rathborne close, Ashtown, Dublin 15, D15A3762 Bed · 2 Bath · Apartment€375,000
10 Newgrange Road, Dublin 7, Cabra, Dublin 7, D07H5Y83 Bed · 1 Bath · End of Terrace
€375,000
47 Glenhill Drive, Finglas, Dublin 113 Bed · 2 Bath · End of Terrace€375,000
14 Black Street, Infirmary Road, Stoneybatter, Dublin 7, D07YD612 Bed · 1 Bath · End of Terrace€375,000
20 Ventry Road, Cabra, Dublin 7, D07E7Y43 Bed · 1 Bath · Terrace€375,000
Apartment 40, Botanic Hall, Addison Avenue, Glasnevin, Dublin 11, D11K73K2 Bed · 2 Bath · Apartment€385,000
5 Towerview Cottages, Glasnevin, Dublin, D11T8YF2 Bed · 1 Bath · Terrace€385,000
150 Rathborne Court, Rathborne, Ashtown, D.152 Bed · 1 Bath · Apartment€385,000
23 Frederick Court, Frederick Lane North, Dublin 1, D01EW712 Bed · 2 Bath · Apartment€385,000
11 Arklow Street, Dublin 7, D07X7K32 Bed · 1 Bath · Terrace
Daft ID: 16312708

