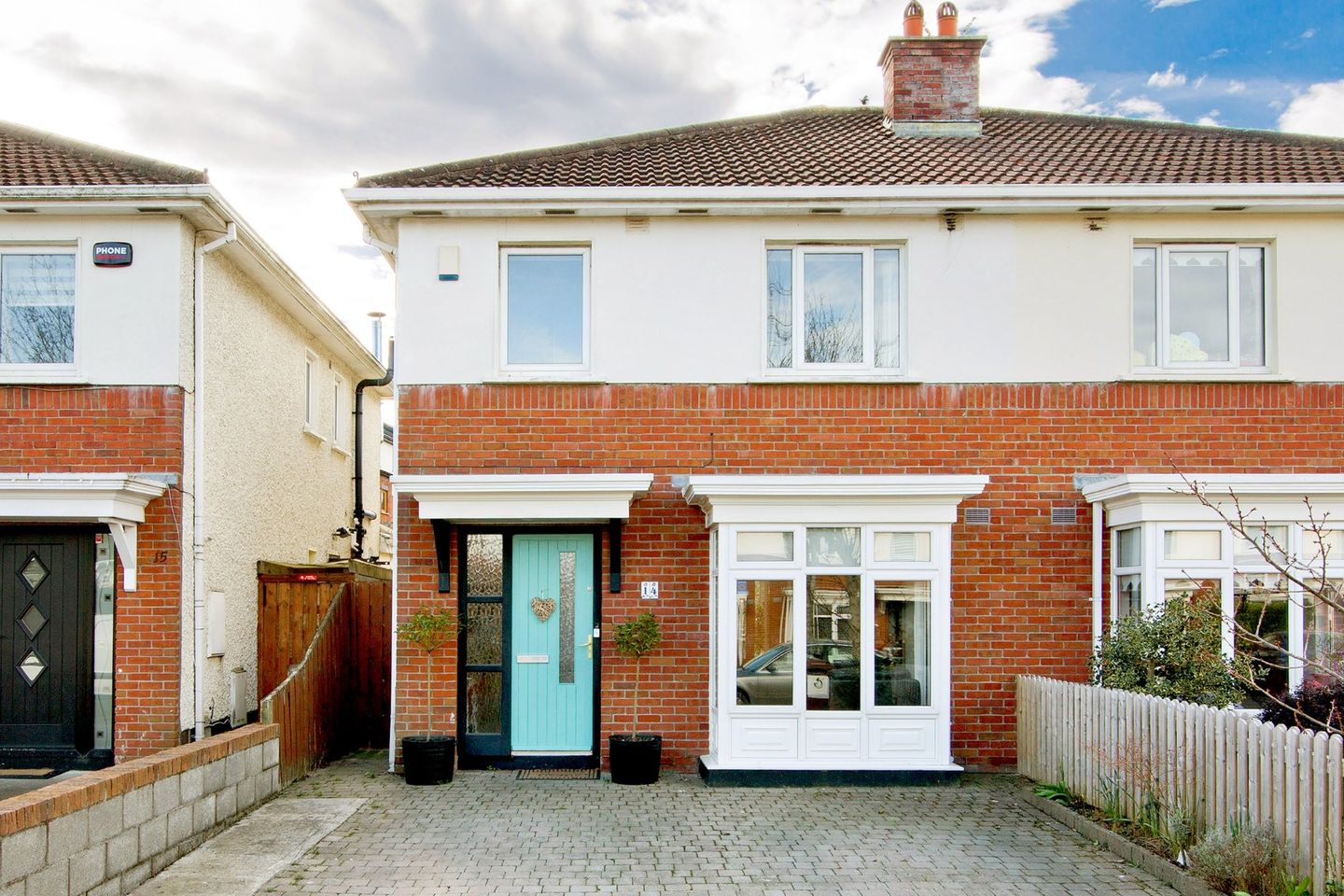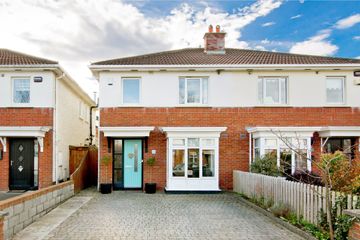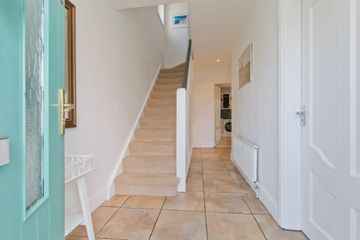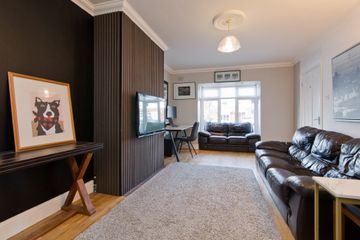



14 Woodstown Heights, Knocklyon, Dublin 16, D16PP76
€585,000
- Price per m²:€5,030
- Estimated Stamp Duty:€5,850
- Selling Type:By Private Treaty
- BER No:106935448
- Energy Performance:198.71 kWh/m2/yr
About this property
Description
Sherry FitzGerald is delighted to present 14 Woodstown Heights, a spacious three-bedroom family home located in the highly sought-after Woodstown Village development. This property is perfect for a young family or first-time buyer, boasting a south-facing rear garden that enjoys sunshine throughout the day. The accommodation extends to approximately 116.34 sq m / 1,230 sq ft and is thoughtfully laid out. The ground floor comprises a welcoming entrance hall, guest w.c., a bright living room with a feature fireplace, an open-plan kitchen and dining area, and an extended family room. Upstairs, there are three generously sized bedrooms as well as a large family bathroom. The front of the property features a private driveway with off-street parking for two cars. The south-facing rear garden is designed for outdoor enjoyment, featuring a spacious patio area ideal for evening entertaining. Situated just off Ballycullen Road at the foothills of the scenic Dublin Mountains, this home offers the perfect blend of village charm and city convenience. Residents benefit from easy access to a range of amenities, including shops at Woodstown Village and Knocklyon Shopping Centre, excellent primary and secondary schools, parks, libraries, and regular public transport services (15 and S6 bus routes). The M50 is also easily accessible. The property is positioned beside a well-used communal green, offering a fantastic space for growing families to connect and foster a sense of community. Entrance Hall 2.28m x 5.00m. A welcoming entrance hall featuring ceiling coving, tiled floor, understairs storage, and a convenient guest WC. Living Room 3.36m x 6.02m. Overlooking the front, this generously proportioned room boasts a floor-to-ceiling box bay window and timber flooring. Kitchen Dining Room 5.32m x 3.60m. A fully fitted kitchen with both floor and eye-level units, built-in oven, hob, and extractor fan. The integrated dishwasher and plumbing for a washing machine add to the practicality of this space. The tile flooring extends seamlessly into the extension, with a door leading to the side of the property. Family Room 5.0m x 4.50m. Overlooking the rear garden, this versatile space features a door opening directly to the garden, offering a great area for relaxation or entertainment. Bedroom 1 3.20m x 4.70m. A spacious double room overlooking the rear, with built-in wardrobes. Bedroom 2 2.90m x 4.20m. A spacious double room overlooking the front, with built-in wardrobes. Bedroom 3 2.35m x 2.65m. Single room overlooking the front, with built-in wardrobes. Bathroom 2.04m x 2.08m. Fully tiled bathroom, accessible from both the landing and the primary bedroom. Comprises WC, wash hand basin, bath and separate shower.
The local area
The local area
Sold properties in this area
Stay informed with market trends
Local schools and transport

Learn more about what this area has to offer.
School Name | Distance | Pupils | |||
|---|---|---|---|---|---|
| School Name | Gaelscoil Na Giúise | Distance | 850m | Pupils | 263 |
| School Name | Firhouse Educate Together National School | Distance | 890m | Pupils | 380 |
| School Name | Scoil Treasa | Distance | 1.2km | Pupils | 386 |
School Name | Distance | Pupils | |||
|---|---|---|---|---|---|
| School Name | Gaelscoil Chnoc Liamhna | Distance | 1.3km | Pupils | 219 |
| School Name | Ballycragh National School | Distance | 1.4km | Pupils | 544 |
| School Name | St Colmcille's Junior School | Distance | 1.5km | Pupils | 738 |
| School Name | Scoil Carmel | Distance | 1.5km | Pupils | 337 |
| School Name | St Colmcille Senior National School | Distance | 1.5km | Pupils | 757 |
| School Name | Scoil Santain | Distance | 1.8km | Pupils | 269 |
| School Name | Edmondstown National School | Distance | 1.9km | Pupils | 81 |
School Name | Distance | Pupils | |||
|---|---|---|---|---|---|
| School Name | Firhouse Educate Together Secondary School | Distance | 850m | Pupils | 381 |
| School Name | St Colmcilles Community School | Distance | 1.1km | Pupils | 725 |
| School Name | Firhouse Community College | Distance | 1.4km | Pupils | 824 |
School Name | Distance | Pupils | |||
|---|---|---|---|---|---|
| School Name | Sancta Maria College | Distance | 2.1km | Pupils | 574 |
| School Name | Rockbrook Park School | Distance | 2.1km | Pupils | 186 |
| School Name | Coláiste Éanna | Distance | 2.5km | Pupils | 612 |
| School Name | Tallaght Community School | Distance | 2.5km | Pupils | 828 |
| School Name | St. Mac Dara's Community College | Distance | 2.7km | Pupils | 901 |
| School Name | Old Bawn Community School | Distance | 3.1km | Pupils | 1032 |
| School Name | Coláiste De Híde | Distance | 3.5km | Pupils | 267 |
Type | Distance | Stop | Route | Destination | Provider | ||||||
|---|---|---|---|---|---|---|---|---|---|---|---|
| Type | Bus | Distance | 110m | Stop | Dalriada Court | Route | 15 | Destination | Ballycullen Road | Provider | Dublin Bus |
| Type | Bus | Distance | 110m | Stop | Dalriada Court | Route | Sd4 | Destination | Tibradden | Provider | Tfi Local Link Kildare South Dublin |
| Type | Bus | Distance | 110m | Stop | Dalriada Court | Route | 49n | Destination | Tallaght | Provider | Nitelink, Dublin Bus |
Type | Distance | Stop | Route | Destination | Provider | ||||||
|---|---|---|---|---|---|---|---|---|---|---|---|
| Type | Bus | Distance | 130m | Stop | Dalriada Park | Route | 15 | Destination | Ballycullen Road | Provider | Dublin Bus |
| Type | Bus | Distance | 130m | Stop | Dalriada Park | Route | 49n | Destination | Tallaght | Provider | Nitelink, Dublin Bus |
| Type | Bus | Distance | 130m | Stop | Dalriada Park | Route | Sd4 | Destination | Tallaght | Provider | Tfi Local Link Kildare South Dublin |
| Type | Bus | Distance | 130m | Stop | Dalriada Park | Route | 15 | Destination | Clongriffin | Provider | Dublin Bus |
| Type | Bus | Distance | 130m | Stop | Dalriada Court | Route | 15 | Destination | Clongriffin | Provider | Dublin Bus |
| Type | Bus | Distance | 130m | Stop | Dalriada Court | Route | Sd4 | Destination | Tallaght | Provider | Tfi Local Link Kildare South Dublin |
| Type | Bus | Distance | 130m | Stop | Dalriada Court | Route | 49n | Destination | Tallaght | Provider | Nitelink, Dublin Bus |
Your Mortgage and Insurance Tools
Check off the steps to purchase your new home
Use our Buying Checklist to guide you through the whole home-buying journey.
Budget calculator
Calculate how much you can borrow and what you'll need to save
BER Details
BER No: 106935448
Energy Performance Indicator: 198.71 kWh/m2/yr
Ad performance
- Date listed10/10/2025
- Views8,086
- Potential views if upgraded to an Advantage Ad13,180
Similar properties
€530,000
69 Monalea Wood, Dublin 24, Firhouse, Dublin 24, D24V40C4 Bed · 2 Bath · Semi-D€535,000
1 Hunters Hill, Hunterswood, Ballycullen, Dublin 24, D24XY724 Bed · 3 Bath · Detached€540,000
The Birch , Ballycullen Gate, Ballycullen Gate, Oldcourt Road, Ballycullen, Dublin 243 Bed · 3 Bath · Terrace€545,000
8 Edwards Court, Rathfarnham, Rockbrook, Dublin 16, D16A9W93 Bed · 2 Bath · Semi-D
€545,000
48 Ashton Avenue, Knocklyon, Dublin 16, D16EC674 Bed · 2 Bath · Detached€545,000
5 Stocking Wood Rise, Rathfarnham, Dublin 16, D16X3733 Bed · 2 Bath · Terrace€550,000
44 Hunters Walk, Hunters Wood, Firhouse, Dublin 24, D24X2T43 Bed · 3 Bath · Terrace€550,000
9 Castlefield Grove, Knocklyon, Dublin 16, D16X6P24 Bed · 3 Bath · Semi-D€550,000
31 Ashton Lawn, Knocklyon, Dublin 16, D16H2H53 Bed · 1 Bath · Semi-D€580,000
The Willow & The Hazel, Ballycullen Gate, Ballycullen Gate, Oldcourt Road, Ballycullen, Dublin 243 Bed · 3 Bath · Semi-D€595,000
120 Orwell Park View, Templeogue, Dublin 6w, Co. Dublin, D6WCK733 Bed · 1 Bath · Semi-D€615,000
The Alder , Ballycullen Gate, Ballycullen Gate, Oldcourt Road, Ballycullen, Dublin 243 Bed · 3 Bath · Detached
Daft ID: 16008012

