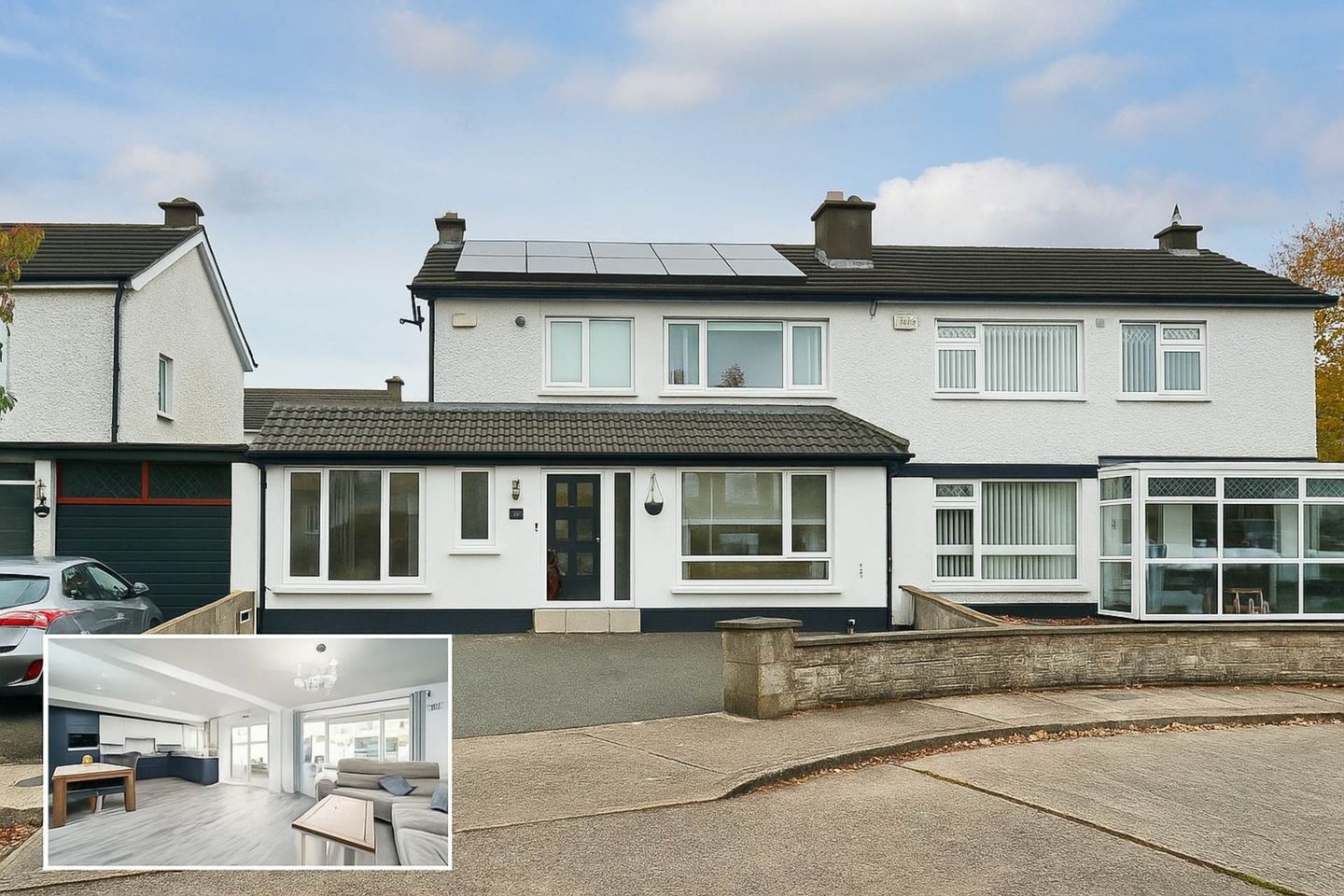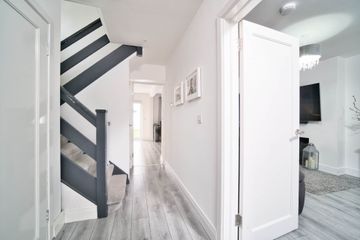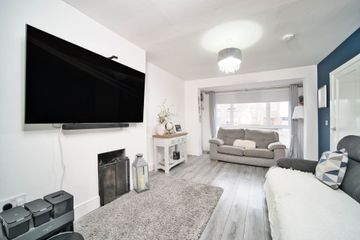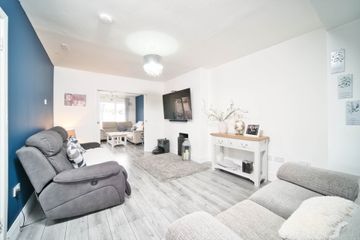



141 Castletown, Leixlip, Co. Kildare, W23W6V0
€565,000
- Price per m²:€4,247
- Estimated Stamp Duty:€5,650
- Selling Type:By Private Treaty
- BER No:101184463
- Energy Performance:53.29 kWh/m2/yr
About this property
Description
• Coonan Property are proud to present this exceptional 4-bedroom family residence, fully refurbished to an outstanding standard and now boasting an impressive A3 BER, ideally positioned in a mature and highly sought-after development • Extending to approx. 133 sq.m, the accommodation includes an entrance hall with porch, living room, open plan kitchen/dining area, playroom, ground floor w.c., four bedrooms including master ensuite, and a main bathroom • Presented in immaculate turnkey condition, featuring a sleek contemporary kitchen with premium appliances, elegant bathrooms, underfloor heating, 20 solar PV panels with 10kw battery and an energy-efficient condensing gas boiler • Enjoys a sun-drenched south-west facing rear garden, complete with a stylish covered BBQ and bar area • Features an attractive cobble-locked front driveway offering ample off-street parking • Situated in a peaceful cul-de-sac within walking distance of excellent local amenities including primary and secondary schools, sports clubs, shops such as Eurospar, Aldi, Lidl, and Leixlip Village • Perfectly located for commuters with Louisa Bridge train station, bus routes, and easy access to the M4 motorway providing a smooth connection to Dublin City, the M50, and beyond • A truly standout modern home in one of Leixlip's most established and desirable developments Guide Price €565,000 Type of Transaction Private Treaty Accommodation: Entrance Driveway Tarmacadam driveway with parking for two cars. Entrance Porch 1.03m x 1.42m Wood effect tiled flooring, light fitting, double door entrance and composite front door. Entrance Hallway 3.82m x 1.5m Laminate flooring, recessed lights and storage/utility area. Guest W.C. 1.15m x 1.9m Tiled flooring, half tiled walls, w.c. w.h.b. with built in vanity unit, recessed lights, underfloor heating and blind on window. Utility/Storage area 1.2m 1.06m Tiled flooring, plumbed for washing machine and light fitting. Living Room 3.38m x 5.25m Laminate wood flooring, bay window, curtains, blinds, light fitting TV point, underfloor heating and pocket doors leading into the kitchen. Kitchen/Dining 4.03m x 8.84m Laminate flooring, two tone shaker style fitted wall and floor units, quartz worktop with upstand, integrated sink with drainer, double oven, microwave, hob, extractor fan, dishwasher, fridge-freezer, light fitting, recessed lights and underfloor heating. Play Room 4.6m x 2.2m Laminate flooring, light fitting, curtain pole and underfloor heating. Landing 0.95m x 3.45m Carpet, attic access via folding ladder, hot-press and light fitting. Master Bedroom 3.13m x 4.34m Carpet, free standing wardrobe, curtains, radiator, blinds and light fitting. Ensuite 174m x 1.87m Fully tiled, oversized shower cubicle with monsoon shower head, integrated shelving, w.c., w.h.b. with built in vanity unit, vertical heated towel rail, extractor fan and light fitting. Bedroom 2 3.12m x 3.53m Carpet, radiator, curtains, blinds and light fitting. Bedroom 3 3.04m x 2.44m Carpet, curtains, radiator, blinds, light fitting and air condition unit. Bedroom 4 2.1m x 3.07m Carpet, curtain pole, radiator, blinds, light fitting and air condition unit. Bathroom 2.12m x 1.66m Fully tiled, fully tiled, oversized shower cubicle with electric Mira Elite Qt shower, integrated toiletries shelving in shower, w.c., w.h.b. with built in vanity unit, radiator, fitted mirror, extractor fan and light fitting. Garden South west facing garden, patio area, artificial grass, barbecue area which is fully plumbed with sink and bar, bbq with internal light and 4 extra light plugs on the side. Additional Information: Gross internal floor area approx. 133 sq.m (1,432 sq.ft) Built c.1970 Renovated in 2020 Fully rewired, fully replumbed, all internal walls replaced with insulation Heating thermostats in all rooms downstairs (4 zones) and a central thermostat upstairs in the hall Fully insulated walls Double glazed windows throughout PVC facia and soffits Outside sockets 20 PV Solar panels with10kw battery Items Included in sale: Double oven, microwave, hob, extractor fan, dishwasher, fridge-freezer, light fittings, curtains and blinds. Services Mains water Combi gas boiler Under floor heating 20 Solar PV panels BER A3 Viewing By appointment only. Eircode: W23 W6V0 Contact Information Sales Person Mick Wright 016286128 Accommodation Note: Please note we have not tested any apparatus, fixtures, fittings, or services. Interested parties must undertake their own investigation into the working order of these items. All measurements are approximate and photographs provided for guidance only. Property Reference :COON20664
The local area
The local area
Sold properties in this area
Stay informed with market trends
Local schools and transport

Learn more about what this area has to offer.
School Name | Distance | Pupils | |||
|---|---|---|---|---|---|
| School Name | Scoil Eoin Phóil | Distance | 230m | Pupils | 272 |
| School Name | Leixlip Boys National School | Distance | 310m | Pupils | 306 |
| School Name | Scoil Chearbhaill Uí Dhálaigh | Distance | 700m | Pupils | 381 |
School Name | Distance | Pupils | |||
|---|---|---|---|---|---|
| School Name | Leixlip Etns | Distance | 860m | Pupils | 179 |
| School Name | San Carlo Junior National School | Distance | 1.3km | Pupils | 263 |
| School Name | San Carlo Senior National School | Distance | 1.3km | Pupils | 312 |
| School Name | Scoil Mhuire | Distance | 3.0km | Pupils | 495 |
| School Name | Aghards National School | Distance | 3.4km | Pupils | 665 |
| School Name | Scoil Naomh Bríd | Distance | 3.7km | Pupils | 258 |
| School Name | Primrose Hill National School | Distance | 3.8km | Pupils | 113 |
School Name | Distance | Pupils | |||
|---|---|---|---|---|---|
| School Name | Coláiste Chiaráin | Distance | 430m | Pupils | 638 |
| School Name | Confey Community College | Distance | 1.0km | Pupils | 911 |
| School Name | Celbridge Community School | Distance | 3.0km | Pupils | 714 |
School Name | Distance | Pupils | |||
|---|---|---|---|---|---|
| School Name | Salesian College | Distance | 3.1km | Pupils | 842 |
| School Name | Lucan Community College | Distance | 4.2km | Pupils | 966 |
| School Name | Adamstown Community College | Distance | 4.3km | Pupils | 980 |
| School Name | St Joseph's College | Distance | 4.4km | Pupils | 937 |
| School Name | Coláiste Phádraig Cbs | Distance | 4.9km | Pupils | 704 |
| School Name | Coláiste Cois Life | Distance | 4.9km | Pupils | 620 |
| School Name | Hansfield Etss | Distance | 5.0km | Pupils | 847 |
Type | Distance | Stop | Route | Destination | Provider | ||||||
|---|---|---|---|---|---|---|---|---|---|---|---|
| Type | Bus | Distance | 40m | Stop | Oaklawn | Route | L59 | Destination | Hazelhatch Station | Provider | Dublin Bus |
| Type | Bus | Distance | 40m | Stop | Oaklawn | Route | C5 | Destination | Maynooth | Provider | Dublin Bus |
| Type | Bus | Distance | 40m | Stop | Oaklawn | Route | 52 | Destination | Leixlip Intel | Provider | Dublin Bus |
Type | Distance | Stop | Route | Destination | Provider | ||||||
|---|---|---|---|---|---|---|---|---|---|---|---|
| Type | Bus | Distance | 40m | Stop | Oaklawn | Route | X25 | Destination | Maynooth | Provider | Dublin Bus |
| Type | Bus | Distance | 160m | Stop | Accommodation Road | Route | 52 | Destination | Ringsend Road | Provider | Dublin Bus |
| Type | Bus | Distance | 160m | Stop | Accommodation Road | Route | C5 | Destination | Ringsend Road | Provider | Dublin Bus |
| Type | Bus | Distance | 160m | Stop | Accommodation Road | Route | X25 | Destination | Ucd Belfield | Provider | Dublin Bus |
| Type | Bus | Distance | 160m | Stop | Accommodation Road | Route | L59 | Destination | River Forest | Provider | Dublin Bus |
| Type | Bus | Distance | 180m | Stop | Leixlip Gaa Club | Route | L59 | Destination | Hazelhatch Station | Provider | Dublin Bus |
| Type | Bus | Distance | 180m | Stop | Leixlip Gaa Club | Route | 52 | Destination | Leixlip Intel | Provider | Dublin Bus |
Your Mortgage and Insurance Tools
Check off the steps to purchase your new home
Use our Buying Checklist to guide you through the whole home-buying journey.
Budget calculator
Calculate how much you can borrow and what you'll need to save
BER Details
BER No: 101184463
Energy Performance Indicator: 53.29 kWh/m2/yr
Statistics
- 21/10/2025Entered
- 7,200Property Views
- 11,736
Potential views if upgraded to a Daft Advantage Ad
Learn How
Similar properties
€550,000
Cooldrinagh Cross, Leixlip, Lucan, Co. Dublin, W23PD3H4 Bed · 2 Bath · Bungalow€570,000
2 The View, St. Marys Park, Leixlip, Co. Kildare, W23X72C4 Bed · 4 Bath · Terrace€600,000
3 Glen Easton Grove, Leixlip, Co. Kildare, W23KF625 Bed · 3 Bath · Semi-D€625,000
4 Bed Semi-Detached House, Harpur Lane, Harpur Lane , Leixlip, Co. Kildare4 Bed · 3 Bath · Semi-D
€625,000
6 Weston Drive, Lucan, Co. Dublin, K78DE004 Bed · 2 Bath · Semi-D€635,000
House Type B, Kilwoghan Woods, Kilwoghan Woods, Celbridge, Co. Kildare4 Bed · 3 Bath · Semi-D€645,000
5 Harpur Avenue, Harpur Lane, Leixlip, Co. Kildare, W23R9PR4 Bed · 3 Bath · Semi-D€875,000
Large 4 Bed + Study, The Paddocks, Large 4 Bed + Study, The Paddocks, Knockaulin, Leixlip, Co. Kildare4 Bed · 4 Bath · Semi-D
Daft ID: 16326551

