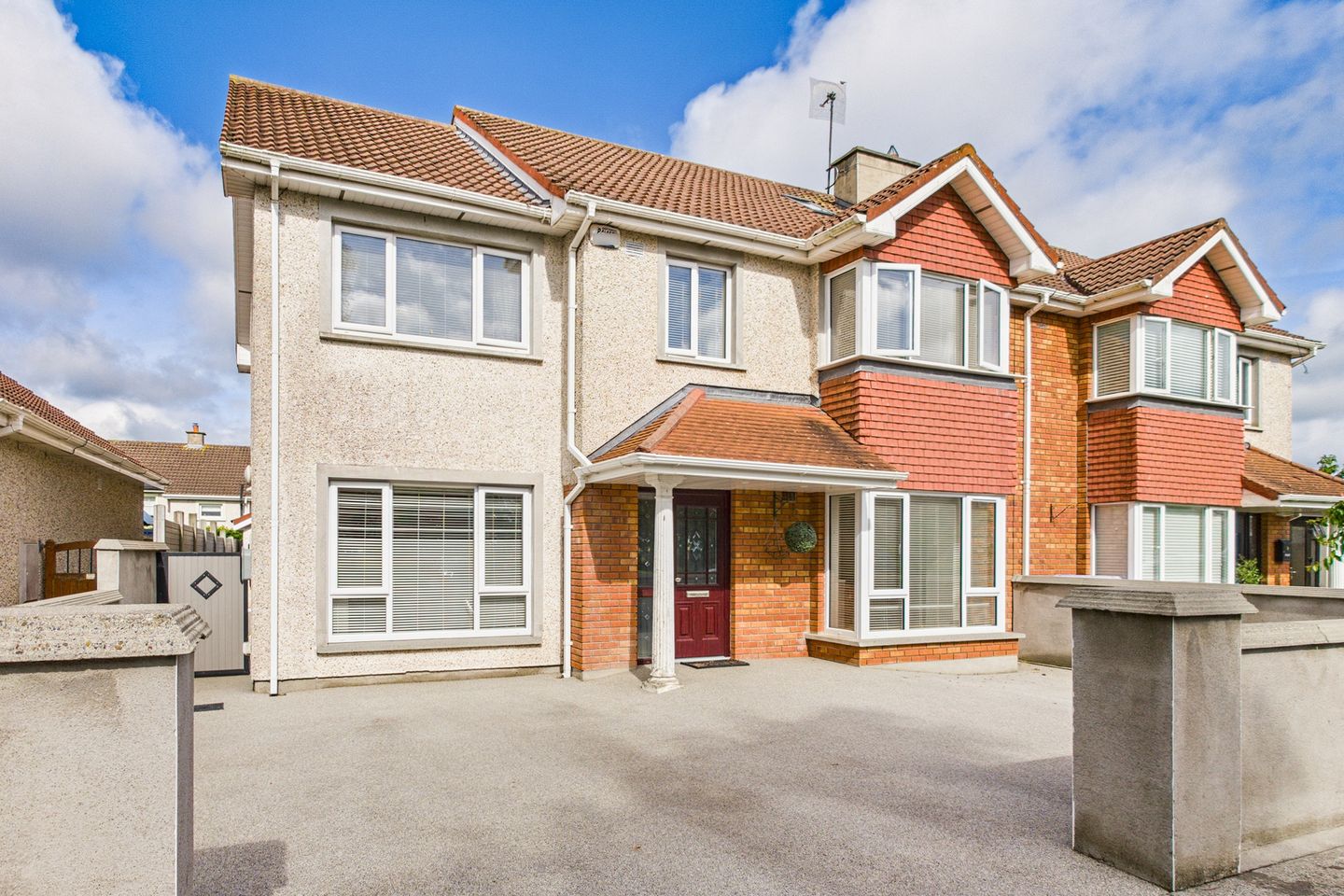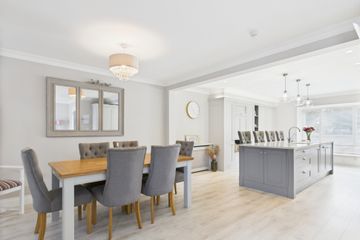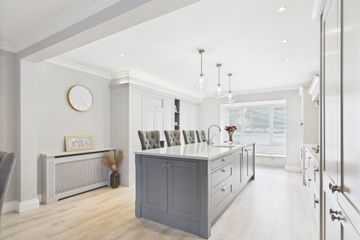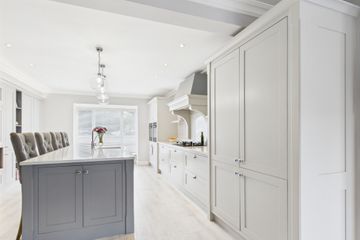



15 Hazelwood, Dublin Road, Thurles, Co. Tipperary, E41T1D2
€425,000
- Price per m²:€2,470
- Estimated Stamp Duty:€4,250
- Selling Type:By Private Treaty
- BER No:104541693
- Energy Performance:88.17 kWh/m2/yr
About this property
Highlights
- Spacious and Extended 4-Bed
- Detached Garden Room / Home Studio
- Master Bedroom Ensuite with large Walk-in Wardrobe
- Open-plan Kitchen / Diningroom
- Elegant Sittingroom overlooking sunny west-facing rear garden
Description
VIRTUAL TOUR AVAILABLE BY REQUEST To see current offers or place your own offer on this property, please visit SherryFitz.ie and register for your mySherryFitz account. Sherry FitzGerald Gleeson are delighted to present this truly stunning and extended 4-bed semi-detached home to the market, superbly located in the much sought-after Hazelwood development, just off Dublin Road in Thurles, Co. Tipperary (E41 T1D2). This impressive residence is presented in immaculate, turn-key condition, showcasing an array of quality upgrades and finishes throughout, making it the ideal family home. LOCATION: No. 15 Hazelwood is enviably positioned overlooking a large green area within this popular and mature residential estate. The property enjoys a highly convenient location just minutes from Thurles town centre, local shops, schools, colleges and essential services. It is also ideally situated for commuters with easy access to the M8 Dublin / Cork Motorway via nearby junctions at Two-Mile Borris or Horse & Jockey. DESCRIPTION: This superb home offers spacious and extended accommodation of approx. 1,852 Sq.Ft / 172 Sq.M, thoughtfully upgraded and meticulously maintained by its current owners. The property boasts a high-quality finish throughout, with a beautifully appointed open-plan Kitchen / Diningroom featuring a large island and direct flow into an elegant Sittingroom overlooking the sunny west-facing rear garden. A detached Garden Room to the rear provides a versatile space ideal for a Home Office, Studio or Gym, while a charming veranda and resined rear patio offer the perfect setting for outdoor entertaining. The accommodation also includes a downstairs reception room, currently used as a Playroom / Lounge / Den for children—though it could easily function as a Home Office or even a 5th Bedroom, along with a spacious Utility Room and Guest W.C. Upstairs, there are four generously sized Bedrooms, including a Master Bedroom with Ensuite and large Walk-in Wardrobe. Ample fitted storage is provided throughout the home, further enhancing practicality and comfort. Upgrades include new windows (installed c. 2020), a pressurised water system, dedicated hot water system, recent heating system upgrade (carried out in the past year), burglar alarm, tasteful modern décor, and a high standard of finish in every room. The property is energy-efficient with an excellent B3 BER Rating, oil-fired central heating, and all mains town services. ACCOMMODATION: Ground Floor: Entrance Hall, Sittingroom, open-plan Kitchen / Diningroom, Utility Room, Guest W.C., Playroom / Lounge / Den. First Floor: Landing, 4 no. Bedrooms (Master with Ensuite and Walk-in Wardrobe), Main Bathroom. Garden Room (Detached): Versatile space ideal for Home Office, Studio or Gym – approx. 102 Sq.Ft / 9.5 Sq.M. Total Floor Area: House – 1,852 Sq.Ft / 172 Sq.M Garden Room – 102 Sq.Ft / 9.5 Sq.M This is a rare opportunity to acquire a superbly finished and extended family home in one of Thurles’ most sought-after locations. Early viewing is highly recommended. A virtual tour link can be supplied on request with actual viewings strictly by appointment. Further enquiries can be made by contacting Sole Selling Agents, Sherry FitzGerald Gleeson in Thurles - (0504) 22997. Entrance Hall 6.12m x 2m Kitchen Dining Room 8.82m x 4.39m Sitting Room 5.57m x 3.28m Playroom / Home Office 3.72m x 2.99m Utility Room 3.21m x 1.71m W.C. 1.31m x 1.14m FIRST FLOOR Landing 1.59m x 2.48m Master Bedroom 4.91m x 2.92m En-Suite 2.60m x 2.83m Walk-in Wardrobe 3.35m x 2.32m Bedroom 2 3.93m x 3.42m Bedroom 3 2.91m x 3.08m Bedroom 4 3.60m x 2.71m Bathroom 2.68m x 2.30m
The local area
The local area
Sold properties in this area
Stay informed with market trends
Local schools and transport

Learn more about what this area has to offer.
School Name | Distance | Pupils | |||
|---|---|---|---|---|---|
| School Name | Presentation Primary School | Distance | 1.1km | Pupils | 241 |
| School Name | Scoil Angela | Distance | 1.3km | Pupils | 226 |
| School Name | Scoil Ailbhe | Distance | 1.8km | Pupils | 192 |
School Name | Distance | Pupils | |||
|---|---|---|---|---|---|
| School Name | Gaelscoil Bhríde | Distance | 2.2km | Pupils | 197 |
| School Name | S N Rath Eilte | Distance | 4.2km | Pupils | 92 |
| School Name | Leugh National School | Distance | 4.6km | Pupils | 130 |
| School Name | Two Mile Borris National School | Distance | 5.5km | Pupils | 136 |
| School Name | St. Kevin's National School Littleton | Distance | 6.2km | Pupils | 87 |
| School Name | Holycross National School | Distance | 7.0km | Pupils | 216 |
| School Name | Ballycahill National School | Distance | 7.8km | Pupils | 49 |
School Name | Distance | Pupils | |||
|---|---|---|---|---|---|
| School Name | Presentation Secondary School, Thurles | Distance | 1.0km | Pupils | 550 |
| School Name | Ursuline Secondary School | Distance | 1.2km | Pupils | 870 |
| School Name | C.b.s. Thurles | Distance | 1.5km | Pupils | 556 |
School Name | Distance | Pupils | |||
|---|---|---|---|---|---|
| School Name | Colaiste Mhuire Co-ed | Distance | 2.3km | Pupils | 568 |
| School Name | Our Ladys Secondary School | Distance | 13.0km | Pupils | 598 |
| School Name | St Josephs College | Distance | 13.5km | Pupils | 382 |
| School Name | Scoil Ruain | Distance | 14.4km | Pupils | 371 |
| School Name | Coláiste Mhuire Johnstown Cmj | Distance | 17.1km | Pupils | 654 |
| School Name | Presentation Secondary School | Distance | 18.4km | Pupils | 384 |
| School Name | Cashel Community School | Distance | 19.1km | Pupils | 855 |
Type | Distance | Stop | Route | Destination | Provider | ||||||
|---|---|---|---|---|---|---|---|---|---|---|---|
| Type | Bus | Distance | 310m | Stop | Willowmere Drive | Route | 858 | Destination | Portlaoise | Provider | Tfi Local Link Laois Offaly |
| Type | Bus | Distance | 310m | Stop | Willowmere Drive | Route | 858 | Destination | Thurles | Provider | Tfi Local Link Laois Offaly |
| Type | Bus | Distance | 1.5km | Stop | Thurles Shopping Centre | Route | 896 | Destination | The Commons | Provider | Tfi Local Link Tipperary |
Type | Distance | Stop | Route | Destination | Provider | ||||||
|---|---|---|---|---|---|---|---|---|---|---|---|
| Type | Bus | Distance | 1.5km | Stop | Thurles Shopping Centre | Route | 896 | Destination | Thurles Tus | Provider | Tfi Local Link Tipperary |
| Type | Bus | Distance | 1.5km | Stop | Thurles | Route | 812 | Destination | Castle Street, Stop 155531 | Provider | Bernard Kavanagh & Sons |
| Type | Bus | Distance | 1.5km | Stop | Thurles | Route | 858 | Destination | Thurles | Provider | Tfi Local Link Laois Offaly |
| Type | Bus | Distance | 1.5km | Stop | Thurles | Route | 896 | Destination | Thurles Tus | Provider | Tfi Local Link Tipperary |
| Type | Bus | Distance | 1.5km | Stop | Thurles | Route | 391 | Destination | Limerick Arthur's Quay | Provider | Tfi Local Link Tipperary |
| Type | Bus | Distance | 1.5km | Stop | Thurles | Route | 396 | Destination | Gladstone Street | Provider | Bernard Kavanagh & Sons |
| Type | Bus | Distance | 1.5km | Stop | Thurles | Route | 397 | Destination | Nenagh | Provider | Bernard Kavanagh & Sons |
Your Mortgage and Insurance Tools
Check off the steps to purchase your new home
Use our Buying Checklist to guide you through the whole home-buying journey.
Budget calculator
Calculate how much you can borrow and what you'll need to save
BER Details
BER No: 104541693
Energy Performance Indicator: 88.17 kWh/m2/yr
Ad performance
- Date listed05/06/2025
- Views9,570
- Potential views if upgraded to an Advantage Ad15,599
Similar properties
€385,000
New Haven, 51 Willowmere Drive, Thurles, Co. Tipperary, E41T2C94 Bed · 2 Bath · Detached€395,000
Beechmount, Thurles, Thurles, Co. Tipperary, E41TX474 Bed · 2 Bath · Detached€425,000
12 Hazelwood, Thurles, Co. Tipperary, E41T2V54 Bed · 3 Bath · Detached€450,000
Pine Lodge, Cabra, Thurles, Co. Tipperary, E41E0865 Bed · 4 Bath · Detached
Daft ID: 15738417

