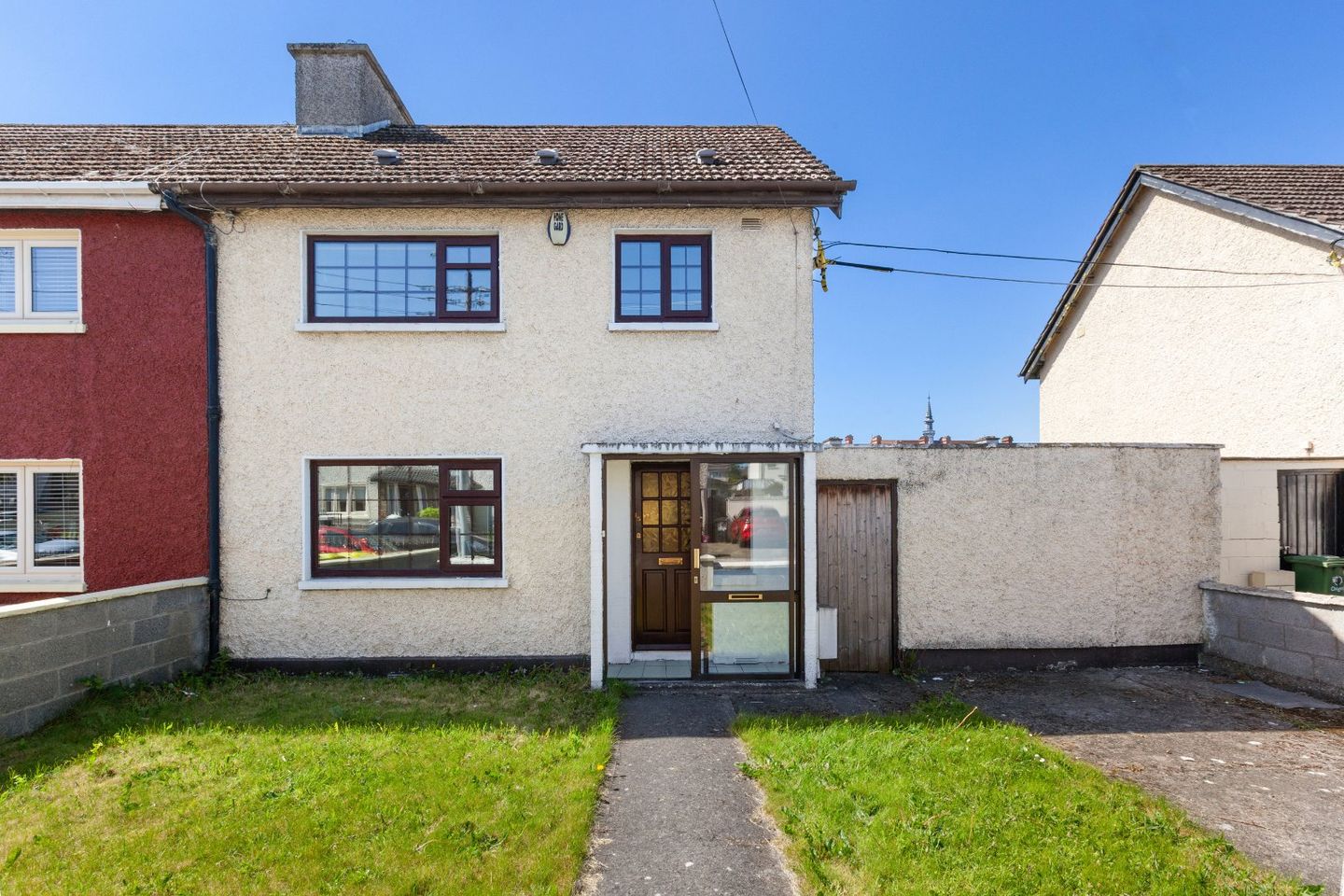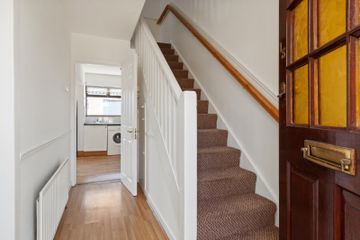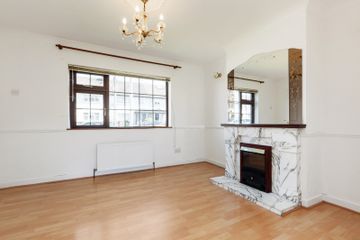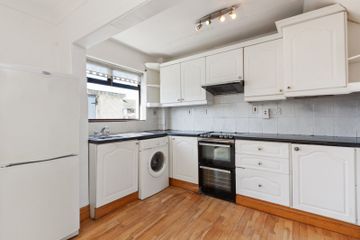



15 McKee Park, Off Blackhorse Ave, Dublin 7., D07Y6X6
€395,000
- Price per m²:€4,938
- Estimated Stamp Duty:€3,950
- Selling Type:By Private Treaty
- BER No:118425289
- Energy Performance:310.62 kWh/m2/yr
About this property
Highlights
- Year of construction 1954
- Substantial south facing rear garden
- Driveway to the front
- 3 large bedrooms
- Ideal opportunity to extend to the rear
Description
DNG are delighted to present a well maintained 3 bed end of terrace residence with side entrance, driveway and stunning south facing rear garden. Situated off Blackhorse Avenue, close to the Phoenix Park, Navan Road & City Centre. Number 15 has it's original design and offers a blank canvas to create a wonderful opportunity to set up home in mature location close to wealth of local amenities. Accommodation comprises of 80 sq.m with smart entrance hallway, living room, separate kitchen/diningroom, 3 good sized bedrooms and main bathroom. To the front of the property there is a concrete driveway with separate gated pedestrian access. The large rear garden has a seeded lawn. There is gas fired radiator central heating and the windows are double glazed to the front. This property is sure to interest buyers looking to move to a sought after mature neighbourhood with potential to extend further. Viewing is very highly recommended. Viewing by appointment with DNG estate agents 01 8300989 in Phibsboro.Local DNG agents: Isabel O'Neill, Ciaran Jones , Vincent Mullen, Michelle Keeley, Brian McGee & Harry Angel MIPAV Porch Porch with tiled flooring and french doors. Entrance Hall 3.44m x 1.83m. Bright entrance hallway with laminated wood floors, painted decor and under-stairs storage. Living Room 3.44m x 3.95m. Front living room with laminated wood floors, wallpaper decor, marble/tiled feature fireplace and ceiling coving - access to kitchen/dining area. Kitchen/Dining area 3.02m x 5.88m. Well equipped fully fitted white units with wooden floors and wall tiling - access to rear garden Stairs & Landing 2.46m x 2.58m. With fitted carpets and painted decor. Bedroom 1 2.95m x 3.76m. Double bedroom overlooking rear garden, traditional built in storage, laminate wood flooring and painted decor. Bedroom 2 3.46m x 3.35m. Situated to the front of the property, double room with laminate wood flooring, built in traditional storage and painted decor. Bedroom 3 2.53m x 2.41m. Situated to the front of the property, carpet flooring, painted decor and built in storage cupboard. Shower Room 1.63m x 1.83m. Fully tiled wheelchair accessible bathroom, wc, whb and shower cubicle with Triton electric shower. Outside front Private driveway to the front with vehicular and pedestrian access - side entrance Outside front Stunning south facing rear garden with ample opportunity to extend further, seeded lawn, block built shed and side access.
The local area
The local area
Sold properties in this area
Stay informed with market trends
Local schools and transport

Learn more about what this area has to offer.
School Name | Distance | Pupils | |||
|---|---|---|---|---|---|
| School Name | St Gabriels National School | Distance | 670m | Pupils | 176 |
| School Name | North Dublin Muslim National School | Distance | 690m | Pupils | 406 |
| School Name | Dublin 7 Educate Together | Distance | 900m | Pupils | 513 |
School Name | Distance | Pupils | |||
|---|---|---|---|---|---|
| School Name | Gaelscoil Bharra | Distance | 970m | Pupils | 214 |
| School Name | Christ The King Junior Girls School | Distance | 1.0km | Pupils | 40 |
| School Name | Christ The King Senior School | Distance | 1.1km | Pupils | 77 |
| School Name | Christ The King Boys National School | Distance | 1.1km | Pupils | 101 |
| School Name | St. Finbarr's Boys National School | Distance | 1.3km | Pupils | 110 |
| School Name | Stanhope Street Primary School | Distance | 1.3km | Pupils | 400 |
| School Name | An Cosan Css | Distance | 1.4km | Pupils | 29 |
School Name | Distance | Pupils | |||
|---|---|---|---|---|---|
| School Name | Coláiste Mhuire | Distance | 730m | Pupils | 256 |
| School Name | St Declan's College | Distance | 1.1km | Pupils | 653 |
| School Name | St Josephs Secondary School | Distance | 1.2km | Pupils | 238 |
School Name | Distance | Pupils | |||
|---|---|---|---|---|---|
| School Name | Cabra Community College | Distance | 1.3km | Pupils | 260 |
| School Name | St. Dominic's College | Distance | 1.6km | Pupils | 778 |
| School Name | The Brunner | Distance | 1.7km | Pupils | 219 |
| School Name | St Vincents Secondary School | Distance | 1.9km | Pupils | 409 |
| School Name | James' Street Cbs | Distance | 2.0km | Pupils | 220 |
| School Name | Mount Carmel Secondary School | Distance | 2.1km | Pupils | 398 |
| School Name | Belvedere College S.j | Distance | 2.4km | Pupils | 1004 |
Type | Distance | Stop | Route | Destination | Provider | ||||||
|---|---|---|---|---|---|---|---|---|---|---|---|
| Type | Bus | Distance | 50m | Stop | Mc Kee Park | Route | N2 | Destination | Heuston Station | Provider | Go-ahead Ireland |
| Type | Bus | Distance | 70m | Stop | Mckee Park | Route | N2 | Destination | Clontarf Station | Provider | Go-ahead Ireland |
| Type | Bus | Distance | 70m | Stop | Mckee Park | Route | 37 | Destination | Blanchardstown Sc | Provider | Dublin Bus |
Type | Distance | Stop | Route | Destination | Provider | ||||||
|---|---|---|---|---|---|---|---|---|---|---|---|
| Type | Bus | Distance | 130m | Stop | Glenbeigh Avenue | Route | N2 | Destination | Heuston Station | Provider | Go-ahead Ireland |
| Type | Bus | Distance | 130m | Stop | Glenbeigh Avenue | Route | 37 | Destination | Wilton Terrace | Provider | Dublin Bus |
| Type | Bus | Distance | 130m | Stop | Glenbeigh Avenue | Route | 37 | Destination | Bachelor's Walk | Provider | Dublin Bus |
| Type | Bus | Distance | 150m | Stop | Blackhorse Avenue | Route | 37 | Destination | Blanchardstown Sc | Provider | Dublin Bus |
| Type | Bus | Distance | 150m | Stop | Blackhorse Avenue | Route | N2 | Destination | Clontarf Station | Provider | Go-ahead Ireland |
| Type | Bus | Distance | 290m | Stop | Dunard Walk | Route | 37 | Destination | Wilton Terrace | Provider | Dublin Bus |
| Type | Bus | Distance | 290m | Stop | Dunard Walk | Route | 37 | Destination | Bachelor's Walk | Provider | Dublin Bus |
Your Mortgage and Insurance Tools
Check off the steps to purchase your new home
Use our Buying Checklist to guide you through the whole home-buying journey.
Budget calculator
Calculate how much you can borrow and what you'll need to save
BER Details
BER No: 118425289
Energy Performance Indicator: 310.62 kWh/m2/yr
Ad performance
- Date listed21/05/2025
- Views8,716
- Potential views if upgraded to an Advantage Ad14,207
Similar properties
€375,000
Apartment 20, Woods End, Castleknock, Dublin 15, D15TC623 Bed · 2 Bath · Apartment€375,000
20 Ventry Road, Cabra, Dublin 7, D07E7Y43 Bed · 1 Bath · Terrace€395,000
62 Valeview Drive, Dublin 11, Finglas, Dublin 11, D11Y6Y43 Bed · 2 Bath · End of Terrace€395,000
6 Goldsmith Hall, Collegewood, Castleknock, Dublin 15, D15TH283 Bed · 3 Bath · Apartment
€395,000
Apartment 18, Watermint Court, Pelletstown Avenue, Royal Canal Park, Dublin 15, D15WR223 Bed · 2 Bath · Apartment€445,000
50 Leix Road, Cabra, Dublin 73 Bed · 2 Bath · Semi-D€450,000
11 Erris Road, Cabra, Dublin 7, D07W9273 Bed · 2 Bath · Terrace€465,000
1 Kinsella Hall, Collegewood, Castleknock, Dublin 15, D15E2863 Bed · 2 Bath · Apartment€475,000
115 Annamoe Drive, Dublin 7, Cabra, Dublin 7, D07F2C13 Bed · 1 Bath · Terrace€485,000
25 Millstead, Blanchardstown, Co. Dublin, D15HHF13 Bed · 3 Bath · Semi-D€495,000
Padre Pio, 58 Faussagh Road, Phibsborough, Dublin 7, D07N9E43 Bed · 1 Bath · End of Terrace€499,950
Hampton Green, Dublin 7, Navan Road (D7), Dublin 7, D07X0E63 Bed · 2 Bath · End of Terrace
Daft ID: 16124792

