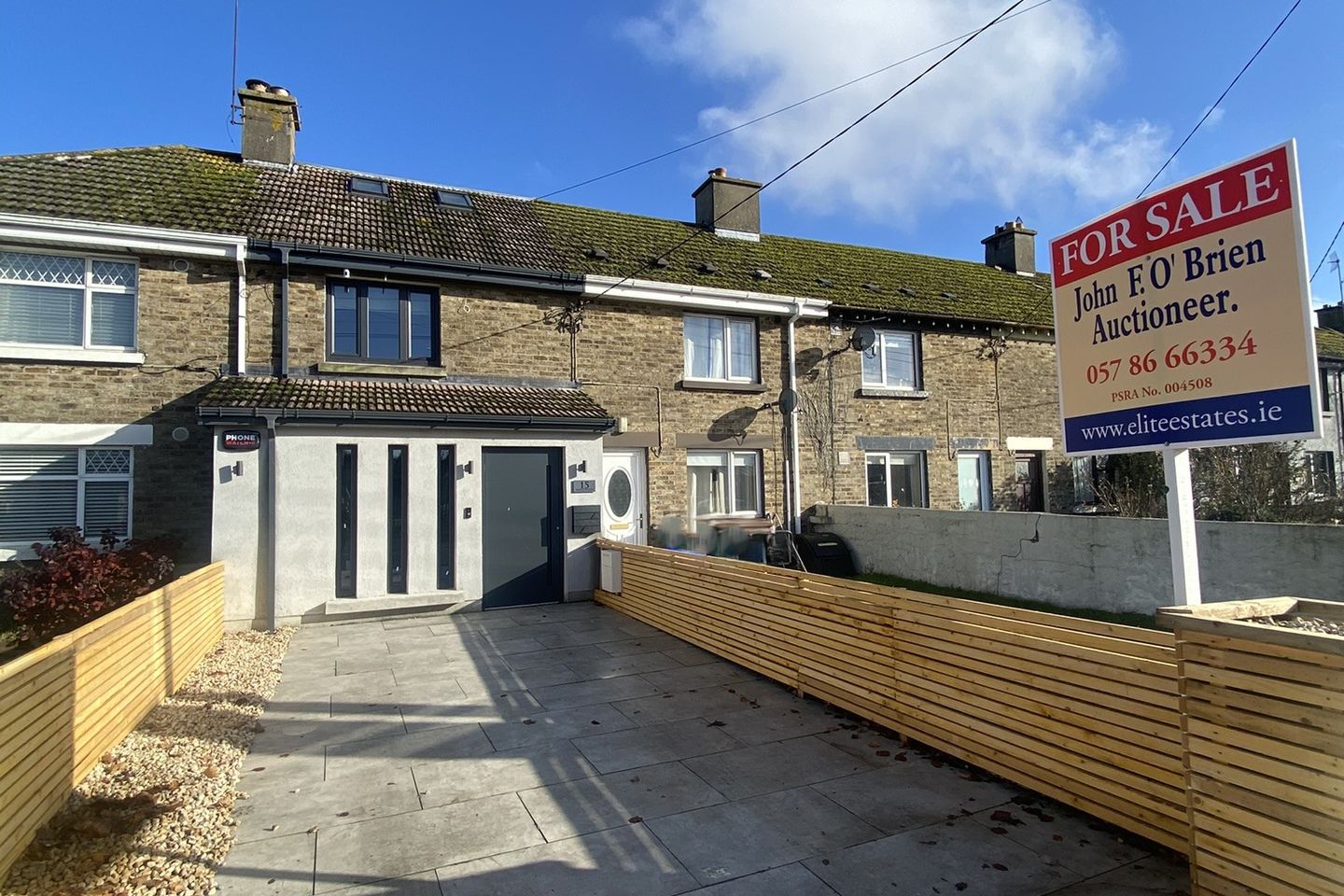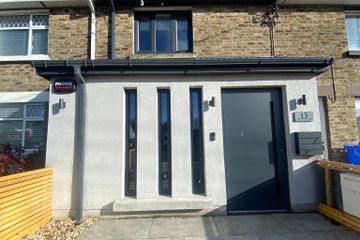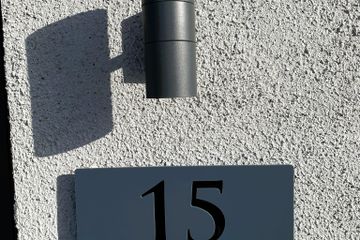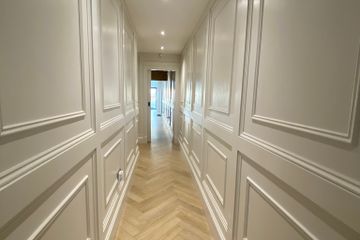



15 Michael Dooley Terrace, Athy, Co. Kildare, R14WE52
€290,000
- Price per m²:€1,776
- Estimated Stamp Duty:€2,900
- Selling Type:By Private Treaty
- BER No:118925999
About this property
Highlights
- B2 Energy Rating
- Bespoke Features Throughout
- Off Street Parking
- Low Maintenance Exterior
- Walking Distance to Town Centre
Description
Elite Estate Agents are excited to present no. 15 Michael Dooley Terrace to the residential sales market. With accommodation spanning over three floors extending to approx. 163.31 sq.m (1758 sq.ft), this beautifully renovated 3-bed terraced home offers an impressive blend of contemporary design, smart use of space, and bespoke features throughout. Finished to a high specification, every room has been thoughtfully crafted to create a stylish and practical living environment ideal for modern family life. Upon entering the property, you are welcomed by a bright hallway featuring elegant wall panelling and premium herringbone flooring that flows seamlessly through the ground floor. This leads into a spacious, warm and inviting living room, complete with custom built-in shelving, integrated media unit, and a feature electric fireplace — creating the perfect space for relaxing or entertaining. The heart of the home is the stunning rear extension, designed to maximise natural light through skylights and full-width sliding doors. This open-plan family space extends effortlessly onto a landscaped patio and garden area, ideal for outdoor dining and social gatherings all year round. A standout feature of the ground floor is the clever staircase design with timber wall accents and a cosy built-in nook underneath — perfect as a pet den. Upstairs, the accommodation includes two generous bedrooms, with one of the rooms being uniquely customised with a built-in bunk/play structure featuring shelving, a cosy sleeping area, and even a slide — a playful and practical design that maximises floor space. The contemporary family bathroom offers a spa-like feel, finished with large-format marble-effect tiles, a freestanding bathtub, separate walk-in shower, illuminated vanity mirror, dual sinks, and a heated chrome towel rail — creating a luxurious retreat. A full fixed staircase leads to the converted attic level, providing a bright additional space ideal as a home office, den or possibly a third bedroom subject to planning. This well-finished level includes two Velux windows, plastered walls, spotlighting and central heating — making it practical and usable year-round. Externally, the property is just as impressive. The private rear garden features modern boundary fencing, integrated outdoor lighting, a large tiled patio, and a comfortable seating area — perfect for summer evenings. The flat roof design includes multiple skylights, contributing to the naturally bright interior below. Located in a popular residential area close to local amenities, schools, and transport links, this home combines comfort, functionality, and exceptional aesthetic appeal. Outside : Low Maintenance Exterior Patio Area Large Shed/Workshop - 4m x 5m Off Street parking DIRECTIONS: R14WE52
The local area
The local area
Sold properties in this area
Stay informed with market trends
Local schools and transport

Learn more about what this area has to offer.
School Name | Distance | Pupils | |||
|---|---|---|---|---|---|
| School Name | Gaelscoil Atha I | Distance | 800m | Pupils | 155 |
| School Name | Scoil Mhichíl Naofa Athy | Distance | 810m | Pupils | 502 |
| School Name | Athy Model School | Distance | 870m | Pupils | 91 |
School Name | Distance | Pupils | |||
|---|---|---|---|---|---|
| School Name | Scoil Phádraig Naofa Athy | Distance | 930m | Pupils | 596 |
| School Name | Churchtown National School | Distance | 4.3km | Pupils | 57 |
| School Name | Shanganamore National School | Distance | 4.8km | Pupils | 103 |
| School Name | Ballyroe Central National School | Distance | 5.5km | Pupils | 22 |
| School Name | Kilberry National School | Distance | 6.3km | Pupils | 88 |
| School Name | Ballylinan National School | Distance | 6.4km | Pupils | 213 |
| School Name | Ballyadams National School | Distance | 6.7km | Pupils | 109 |
School Name | Distance | Pupils | |||
|---|---|---|---|---|---|
| School Name | Árdscoil Na Trionóide | Distance | 580m | Pupils | 882 |
| School Name | Athy Community College | Distance | 1.3km | Pupils | 655 |
| School Name | Colaiste Lorcain | Distance | 14.2km | Pupils | 369 |
School Name | Distance | Pupils | |||
|---|---|---|---|---|---|
| School Name | St Mary's Knockbeg College | Distance | 14.8km | Pupils | 493 |
| School Name | St Pauls Secondary School | Distance | 17.0km | Pupils | 790 |
| School Name | Carlow Cbs | Distance | 17.9km | Pupils | 406 |
| School Name | St. Leo's College | Distance | 17.9km | Pupils | 885 |
| School Name | Gaelcholáiste Cheatharlach | Distance | 18.5km | Pupils | 359 |
| School Name | Presentation College, Askea, Carlow | Distance | 18.6km | Pupils | 804 |
| School Name | Tyndall College | Distance | 19.0km | Pupils | 1002 |
Type | Distance | Stop | Route | Destination | Provider | ||||||
|---|---|---|---|---|---|---|---|---|---|---|---|
| Type | Bus | Distance | 50m | Stop | Fire Station | Route | Iw02 | Destination | Carlow Institute | Provider | Jj/bernard Kavanagh |
| Type | Bus | Distance | 70m | Stop | Fire Station | Route | Iw02 | Destination | St Conleth's Church | Provider | Jj/bernard Kavanagh |
| Type | Bus | Distance | 180m | Stop | Athy Health Centre | Route | 883 | Destination | Newbridge | Provider | Tfi Local Link Kildare South Dublin |
Type | Distance | Stop | Route | Destination | Provider | ||||||
|---|---|---|---|---|---|---|---|---|---|---|---|
| Type | Bus | Distance | 210m | Stop | Athy Health Centre | Route | 883 | Destination | Athy | Provider | Tfi Local Link Kildare South Dublin |
| Type | Bus | Distance | 240m | Stop | St. Vincent's Hospital | Route | 883 | Destination | Athy | Provider | Tfi Local Link Kildare South Dublin |
| Type | Bus | Distance | 240m | Stop | St. Vincent's Hospital | Route | 883 | Destination | Newbridge | Provider | Tfi Local Link Kildare South Dublin |
| Type | Bus | Distance | 420m | Stop | Rathstewart | Route | 888 | Destination | Allenwood | Provider | Tfi Local Link Kildare South Dublin |
| Type | Bus | Distance | 430m | Stop | Rathstewart | Route | 888 | Destination | Athy | Provider | Tfi Local Link Kildare South Dublin |
| Type | Bus | Distance | 500m | Stop | Woodstock Street | Route | 883 | Destination | Newbridge | Provider | Tfi Local Link Kildare South Dublin |
| Type | Bus | Distance | 520m | Stop | Woodstock Street | Route | 883 | Destination | Athy | Provider | Tfi Local Link Kildare South Dublin |
Your Mortgage and Insurance Tools
Check off the steps to purchase your new home
Use our Buying Checklist to guide you through the whole home-buying journey.
Budget calculator
Calculate how much you can borrow and what you'll need to save
BER Details
BER No: 118925999
Statistics
- 6,131Property Views
Similar properties
€275,000
53 Corrán Árd, Athy, Athy, Co. Kildare, R14HD543 Bed · 3 Bath · Semi-D€275,000
143 Corran Ard, Athy, Co. Kildare, R14XP523 Bed · 3 Bath · Semi-D€285,000
16 Riverview, Dunbrinn, Athy, Co. Kildare, R14PC893 Bed · 3 Bath · Semi-D€350,000
Apsley, 20 Shamrock Drive, Athy, Co. Kildare, R14AE704 Bed · 1 Bath · Semi-D
€390,000
3 Bedroom Terraced House, Stradowe Meadows, Stradowe Meadows, Athy, Co. Kildare3 Bed · 3 Bath · Terrace€395,000
23 Coney Willows, Coneyboro, Athy, Co. Kildare, R14C9983 Bed · 3 Bath · Semi-D€399,000
3-Bed Semi Type A (106.7 Sq M), Shanrath, Shanrath, Shanrath, Athy, Co. Kildare3 Bed · 3 Bath · Semi-D€435,000
3-Bed Semi Type F (113.3 Sq M), Shanrath, Shanrath, Shanrath, Athy, Co. Kildare3 Bed · 3 Bath · Semi-D€450,000
4 Bedroom Semi-Detached House, Stradowe Meadows, Stradowe Meadows, Athy, Co. Kildare4 Bed · 3 Bath · Semi-D€455,000
Madison and site , Church Road, Athy, Co. Kildare, R14VF624 Bed · 3 Bath · Semi-D€1,600,000
Nelson Court, Nelson Street, Athy, Co. Kildare, R14NN2714 Bed · 7 Bath · Apartment
Daft ID: 16342762

