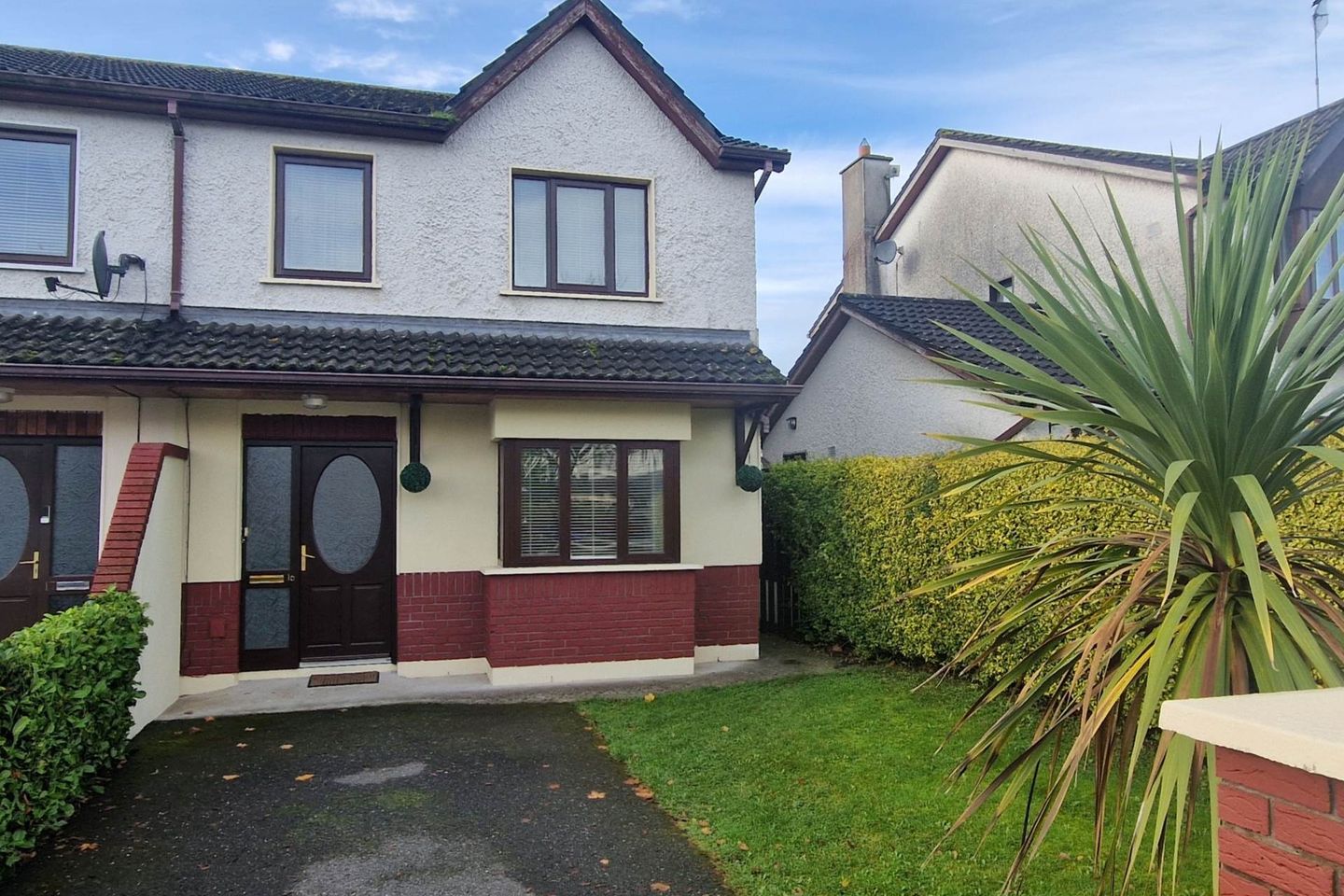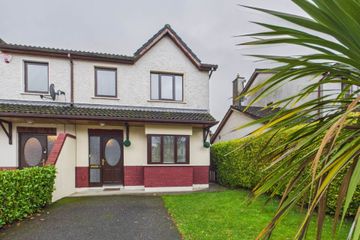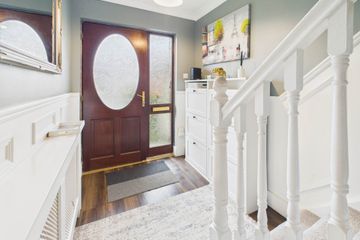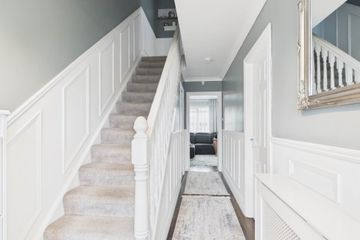



16 Riverview, Dunbrinn, Athy, Co. Kildare, R14PC89
€285,000
- Estimated Stamp Duty:€2,850
- Selling Type:By Private Treaty
- BER No:109107045
- Energy Performance:207.79 kWh/m2/yr
About this property
Highlights
- Gas fired central heating
- Double glazed windows and doors
- Landscaped front and rear garden
- Private Parking
- Gas fired central heating
Description
A beautifully presented 3-bedroom semi-detached residence located in the sought-after Dun Brinn development. This stunning owner-occupiers home comes to the market in pristine condition throughout offering an ideal opportunity for any buyer to move in immediately. The property features excellent decor, floor coverings and tiling, with quality fixtures included. Accommodation is bright and well laid out, complemented by gas-fired central heating and double-glazed windows ensuring year-round comfort and efficiency (BER C3). Externally, the home boasts landscaped front and rear gardens, private parking, a purpose-built pergola with Perspex roof and timber decking perfect for outdoor dining and relaxation. The property is situated in a quiet cul-de-sac, offering peace and privacy while still being conveniently located close to the Athy Distributor Road and all town amenities. Accomodation: Living Room Kitchen/Dining Room, utility Room, guest w.c, 3 bedrooms 1 en suite 1 bathroom. This is an exceptional opportunity to acquire a turnkey family home in a highly regarded residential area. Viewing is highly recommended. Accommodation Entrance Hallway - 5.45m (17'11") x 1.85m (6'1") Entrance Hall Teak front door, timber floors, coving, panelling on walls, carpeted staircase radiator Living Room - 3.84m (12'7") x 5.1m (16'9") Living Room, open fireplace with timber surround, timber floors, patio door to rear garden, spotlights, coving, Kitchen - 3.78m (12'5") x 3.1m (10'2") Kitchen/Dining room, fully fitted wall and floor units, gas hob, electric oven extractor fan, dishwasher, stainless steel sink, spotlights, part tiled walls, coving, radiator Utility Room - 1.55m (5'1") x 3.08m (10'1") Teak door to rear garden, timber flooring, gas boiler, radiator, plumbing for washing machine Guest W.C. - 2.04m (6'8") x 0.77m (2'6") Downstairs: w.c wash hand basin part tiled walls tiled floor Landing - 2.64m (8'8") x 2.05m (6'9") carpet, coving, attic hatch, Bedroom 1 - 2.94m (9'8") x 4.49m (14'9") built-in wardrobes, timber floor radiator coving spotlights En-Suite - 1.64m (5'5") x 2.86m (9'5") shower cubicle with electric shower w.c wash hand basin fully tiled walls and floor radiator Bedroom 2 - 2.69m (8'10") x 2.44m (8'0") built in wardrobes with mirrored doors, timber floors, coving spotlights radiator. Bedroom 3 - 3.73m (12'3") x 2.5m (8'2") built in wardrobes, timber floor, radiator coving Bathroom - 1.64m (5'5") x 2.86m (9'5") bath with mixer shower, w.c. wash hand basin with mixer taps, fully tiled walls and floor, Airing press shaver light, Note: Please note we have not tested any apparatus, fixtures, fittings, or services. Interested parties must undertake their own investigation into the working order of these items. All measurements are approximate and photographs provided for guidance only. Property Reference :CONN3240
The local area
The local area
Sold properties in this area
Stay informed with market trends
Local schools and transport

Learn more about what this area has to offer.
School Name | Distance | Pupils | |||
|---|---|---|---|---|---|
| School Name | Scoil Mhichíl Naofa Athy | Distance | 1.3km | Pupils | 502 |
| School Name | Gaelscoil Atha I | Distance | 2.2km | Pupils | 155 |
| School Name | Athy Model School | Distance | 2.3km | Pupils | 91 |
School Name | Distance | Pupils | |||
|---|---|---|---|---|---|
| School Name | Scoil Phádraig Naofa Athy | Distance | 2.3km | Pupils | 596 |
| School Name | Shanganamore National School | Distance | 3.3km | Pupils | 103 |
| School Name | Ballyroe Central National School | Distance | 4.3km | Pupils | 22 |
| School Name | Churchtown National School | Distance | 5.3km | Pupils | 57 |
| School Name | Ballylinan National School | Distance | 5.4km | Pupils | 213 |
| School Name | Ballyadams National School | Distance | 6.4km | Pupils | 109 |
| School Name | Kilkea National School | Distance | 7.4km | Pupils | 54 |
School Name | Distance | Pupils | |||
|---|---|---|---|---|---|
| School Name | Athy Community College | Distance | 690m | Pupils | 655 |
| School Name | Árdscoil Na Trionóide | Distance | 1.5km | Pupils | 882 |
| School Name | Colaiste Lorcain | Distance | 12.9km | Pupils | 369 |
School Name | Distance | Pupils | |||
|---|---|---|---|---|---|
| School Name | St Mary's Knockbeg College | Distance | 13.3km | Pupils | 493 |
| School Name | Carlow Cbs | Distance | 16.3km | Pupils | 406 |
| School Name | St. Leo's College | Distance | 16.4km | Pupils | 885 |
| School Name | Gaelcholáiste Cheatharlach | Distance | 17.0km | Pupils | 359 |
| School Name | Presentation College, Askea, Carlow | Distance | 17.0km | Pupils | 804 |
| School Name | Tyndall College | Distance | 17.4km | Pupils | 1002 |
| School Name | St Pauls Secondary School | Distance | 18.6km | Pupils | 790 |
Type | Distance | Stop | Route | Destination | Provider | ||||||
|---|---|---|---|---|---|---|---|---|---|---|---|
| Type | Bus | Distance | 800m | Stop | Woodstock Close | Route | 897 | Destination | Kilkenny | Provider | Tfi Local Link Carlow Kilkenny Wicklow |
| Type | Bus | Distance | 800m | Stop | Woodstock Close | Route | 897 | Destination | Athy | Provider | Tfi Local Link Carlow Kilkenny Wicklow |
| Type | Bus | Distance | 950m | Stop | Mulgrave Street | Route | Iw02 | Destination | Carlow Institute | Provider | Jj/bernard Kavanagh |
Type | Distance | Stop | Route | Destination | Provider | ||||||
|---|---|---|---|---|---|---|---|---|---|---|---|
| Type | Bus | Distance | 950m | Stop | Mulgrave Street | Route | Iw06 | Destination | Hanover Bus Park | Provider | J.j Kavanagh & Sons |
| Type | Bus | Distance | 960m | Stop | Athy William Street | Route | Iw06 | Destination | Peter & Paul's | Provider | J.j Kavanagh & Sons |
| Type | Bus | Distance | 960m | Stop | Athy William Street | Route | Iw02 | Destination | St Conleth's Church | Provider | Jj/bernard Kavanagh |
| Type | Bus | Distance | 970m | Stop | Duke Street | Route | 897 | Destination | Kilkenny | Provider | Tfi Local Link Carlow Kilkenny Wicklow |
| Type | Bus | Distance | 970m | Stop | Duke Street | Route | 130 | Destination | Athy | Provider | Go-ahead Ireland |
| Type | Bus | Distance | 980m | Stop | Athy Barrow Quay | Route | 883 | Destination | Newbridge | Provider | Tfi Local Link Kildare South Dublin |
| Type | Bus | Distance | 1.0km | Stop | Woodstock Street | Route | 883 | Destination | Athy | Provider | Tfi Local Link Kildare South Dublin |
Your Mortgage and Insurance Tools
Check off the steps to purchase your new home
Use our Buying Checklist to guide you through the whole home-buying journey.
Budget calculator
Calculate how much you can borrow and what you'll need to save
A closer look
BER Details
BER No: 109107045
Energy Performance Indicator: 207.79 kWh/m2/yr
Statistics
- 3,771Property Views
- 6,147
Potential views if upgraded to a Daft Advantage Ad
Learn How
Similar properties
€275,000
53 Corrán Árd, Athy, Athy, Co. Kildare, R14HD543 Bed · 3 Bath · Semi-D€275,000
143 Corran Ard, Athy, Co. Kildare, R14XP523 Bed · 3 Bath · Semi-D€350,000
Apsley, 20 Shamrock Drive, Athy, Co. Kildare, R14AE704 Bed · 1 Bath · Semi-D€390,000
3 Bedroom Terraced House, Stradowe Meadows, Stradowe Meadows, Athy, Co. Kildare3 Bed · 3 Bath · Terrace
€395,000
23 Coney Willows, Coneyboro, Athy, Co. Kildare, R14C9983 Bed · 3 Bath · Semi-D€399,000
3-Bed Semi Type A (106.7 Sq M), Shanrath, Shanrath, Shanrath, Athy, Co. Kildare3 Bed · 3 Bath · Semi-D€435,000
3-Bed Semi Type F (113.3 Sq M), Shanrath, Shanrath, Shanrath, Athy, Co. Kildare3 Bed · 3 Bath · Semi-D€450,000
4 Bedroom Semi-Detached House, Stradowe Meadows, Stradowe Meadows, Athy, Co. Kildare4 Bed · 3 Bath · Semi-D€455,000
Madison and site , Church Road, Athy, Co. Kildare, R14VF624 Bed · 3 Bath · Semi-D€1,600,000
Nelson Court, Nelson Street, Athy, Co. Kildare, R14NN2714 Bed · 7 Bath · Apartment
Daft ID: 16341713

