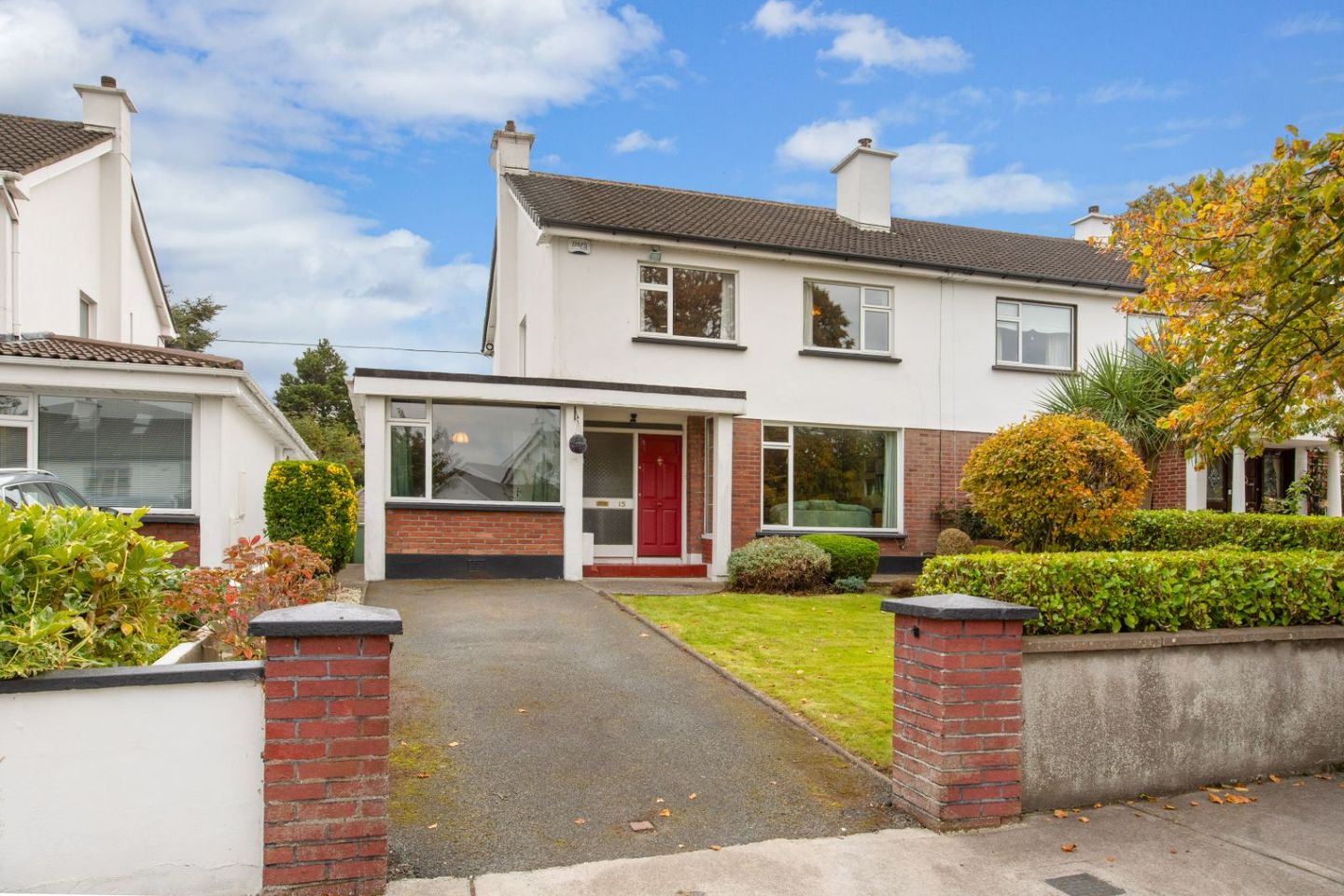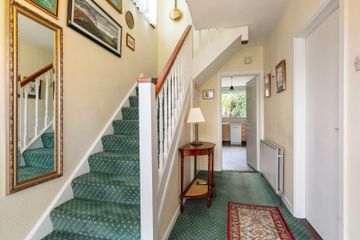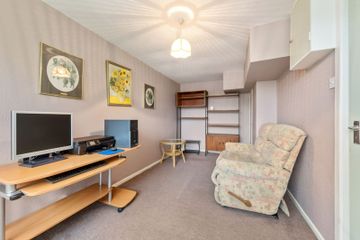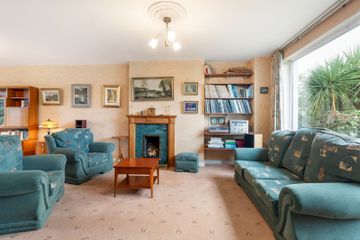



15 Pine Valley Drive, Rathfarnham, Rathfarnham, Dublin 16, D16VK37
€799,000
- Price per m²:€5,473
- Estimated Stamp Duty:€7,990
- Selling Type:By Private Treaty
- BER No:118791508
- Energy Performance:346.64 kWh/m2/yr
Make your move
Open Viewings
- Sat, 27/0913:00 - 13:30
About this property
Highlights
- Spacious 4 bedroom semi detached home
- Mature and private rear garden
- Much sought after development
- Off street parking
- Side access
Description
Welcome to 15 Pine Valley Drive - a very fine, mature, semi-detached property approx. 172sqms / 1851 sqft set on a sun-drenched site in a prime residential area. Available exclusively through Lynam Auctioneers, this delightful residence offers an exceptional opportunity for comfortable living and is perfectly positioned just a short stroll from a host of South Dublin's amenities. To the front of No. 15, there is off street parking on the private driveway which is bordered by a lawn and mature plants and shrubs. To the rear is a spacious and beautifully landscaped private garden. Upon entering, accommodation comprises a well proportioned and welcoming entrance hall. The hall opens to a separate office space. This most useful area could also be used as a play room or children’s TV room. The living and dining room is flooded with natural light and offers ample room for family living and entertaining. The kitchen looks over the elegant back garden and opens to a separate utility and storage area. Downstairs accommodation is completed by a guest WC. Upstairs there are 4 bedrooms and a family bathroom with a bath. No 15 Pine Valley is only 6 miles from the city centre and a few minutes drive from the Dundrum Town Centre. Nutgrove Shopping Centre is also on your doorstep. The area also boasts a host of sporting facilities and excellent schools. Transport links include excellent bus services as well as access to the M50 and the LUAS at Dundrum. Early viewing recommended Entrance hall: c. 4.09m x 2.21m Office: c. 5.13m x 2.53m Living room: c. 4.74m x 4.49m Dining room: c. 3.90m x 3.53m Kitchen/breakfast room: c. 4.56m max x 3.17m Utility: c. 2.68m x 1.50m Storage area: c. 1.78m x 2.52m Landing: c. 1.00m x 2.44m Bedroom 1: c. 2.00m x 3.40m Bedroom 2: c. 4.39m x 3.40m Bedroom 3: c. 2.95m max x 3.50m Bedroom 4: c. 2.34m x 3.50m Bathroom : c. 2.14m x 2.00m Disclaimer: Whilst every attempt has been made to ensure the accuracy of the floor plan contained here, measurements of doors, windows, rooms and any other item are approximate and no responsibility is taken for any error, omission, or misstatement. This plan is for illustrative purposes only and should only be used as such by any prospective purchaser.
Standard features
The local area
The local area
Sold properties in this area
Stay informed with market trends
Local schools and transport
Learn more about what this area has to offer.
School Name | Distance | Pupils | |||
|---|---|---|---|---|---|
| School Name | Ballinteer Girls National School | Distance | 440m | Pupils | 224 |
| School Name | Our Ladys' Boys National School | Distance | 470m | Pupils | 201 |
| School Name | St Attractas Junior National School | Distance | 1.1km | Pupils | 338 |
School Name | Distance | Pupils | |||
|---|---|---|---|---|---|
| School Name | St Attracta's Senior School | Distance | 1.2km | Pupils | 353 |
| School Name | S N Naithi | Distance | 1.3km | Pupils | 231 |
| School Name | Whitechurch National School | Distance | 1.5km | Pupils | 199 |
| School Name | Divine Word National School | Distance | 1.7km | Pupils | 465 |
| School Name | Ballinteer Educate Together National School | Distance | 1.8km | Pupils | 370 |
| School Name | St Mary's Sandyford | Distance | 2.1km | Pupils | 244 |
| School Name | Scoil Mhuire Ballyboden | Distance | 2.2km | Pupils | 210 |
School Name | Distance | Pupils | |||
|---|---|---|---|---|---|
| School Name | St Columba's College | Distance | 830m | Pupils | 351 |
| School Name | Ballinteer Community School | Distance | 1.1km | Pupils | 404 |
| School Name | Wesley College | Distance | 1.3km | Pupils | 950 |
School Name | Distance | Pupils | |||
|---|---|---|---|---|---|
| School Name | St Tiernan's Community School | Distance | 1.8km | Pupils | 367 |
| School Name | Rosemont School | Distance | 2.4km | Pupils | 291 |
| School Name | Goatstown Educate Together Secondary School | Distance | 2.6km | Pupils | 304 |
| School Name | Gaelcholáiste An Phiarsaigh | Distance | 2.7km | Pupils | 304 |
| School Name | De La Salle College Churchtown | Distance | 2.9km | Pupils | 417 |
| School Name | Loreto High School, Beaufort | Distance | 2.9km | Pupils | 645 |
| School Name | Rockbrook Park School | Distance | 2.9km | Pupils | 186 |
Type | Distance | Stop | Route | Destination | Provider | ||||||
|---|---|---|---|---|---|---|---|---|---|---|---|
| Type | Bus | Distance | 270m | Stop | Grange Hall | Route | 46n | Destination | Dundrum | Provider | Nitelink, Dublin Bus |
| Type | Bus | Distance | 270m | Stop | Grange Hall | Route | S8 | Destination | Citywest | Provider | Go-ahead Ireland |
| Type | Bus | Distance | 270m | Stop | Grange Hall | Route | 16 | Destination | O'Connell Street | Provider | Dublin Bus |
Type | Distance | Stop | Route | Destination | Provider | ||||||
|---|---|---|---|---|---|---|---|---|---|---|---|
| Type | Bus | Distance | 270m | Stop | Grange Hall | Route | 74 | Destination | Eden Quay | Provider | Dublin Bus |
| Type | Bus | Distance | 270m | Stop | Grange Hall | Route | 16 | Destination | Dublin Airport | Provider | Dublin Bus |
| Type | Bus | Distance | 280m | Stop | Pine Valley | Route | 16d | Destination | Ballinteer | Provider | Dublin Bus |
| Type | Bus | Distance | 280m | Stop | Pine Valley | Route | 16 | Destination | Ballinteer | Provider | Dublin Bus |
| Type | Bus | Distance | 280m | Stop | Pine Valley | Route | S8 | Destination | Dun Laoghaire | Provider | Go-ahead Ireland |
| Type | Bus | Distance | 280m | Stop | Pine Valley | Route | 74 | Destination | Dundrum | Provider | Dublin Bus |
| Type | Bus | Distance | 280m | Stop | Pine Valley | Route | 46n | Destination | Dundrum | Provider | Nitelink, Dublin Bus |
Your Mortgage and Insurance Tools
Check off the steps to purchase your new home
Use our Buying Checklist to guide you through the whole home-buying journey.
Budget calculator
Calculate how much you can borrow and what you'll need to save
A closer look
BER Details
BER No: 118791508
Energy Performance Indicator: 346.64 kWh/m2/yr
Statistics
- 25/09/2025Entered
- 1,003Property Views
- 1,635
Potential views if upgraded to a Daft Advantage Ad
Learn How
Similar properties
€725,000
54 Ludford Drive, Dublin 16, Ballinteer, Dublin 16, D16DP274 Bed · 1 Bath · Semi-D€725,000
12 Hillside Park, Rathfarnham, Dublin 16, D16V8C04 Bed · 2 Bath · Semi-D€750,000
50 Stonepark Abbey, Rathfarnham, Dublin 14, D14X7R24 Bed · 4 Bath · Semi-D€750,000
13 Edenbrook Park, Rathfarnham, Dublin 14, D14HF985 Bed · Semi-D
€750,000
33 Templeroan Close, Knocklyon, Dublin 16, Knocklyon, Dublin 16, D16W6Y84 Bed · 3 Bath · Semi-D€790,000
30 Cypress Grove Road, Dublin 6w, Templeogue, Dublin 6W, D6WHD304 Bed · 2 Bath · Semi-D€790,000
28 Woodfield, Scholarstown Road, Rathfarnham, Dublin 16, D16P1H54 Bed · 3 Bath · Semi-D€790,000
54 Ballyroan Road, Dublin 16, Templeogue, Dublin 16, D16T3224 Bed · 2 Bath · Detached€795,000
11 Airpark Square, Stocking Lane, Rathfarnham, Dublin 16, D16E2W45 Bed · 4 Bath · Semi-D€795,000
3 Barton Court, Dublin 14, Churchtown, Dublin 14, D14P6P55 Bed · 4 Bath · Semi-D€795,000
36 Dargle Valley, Marley Grange, Rathfarnham, Dublin 16, D16NY074 Bed · 2 Bath · Semi-D€795,000
12 Ely Square, Rathfarnham, Dublin 14, D14N6W94 Bed · 4 Bath · Terrace
Daft ID: 16302028


