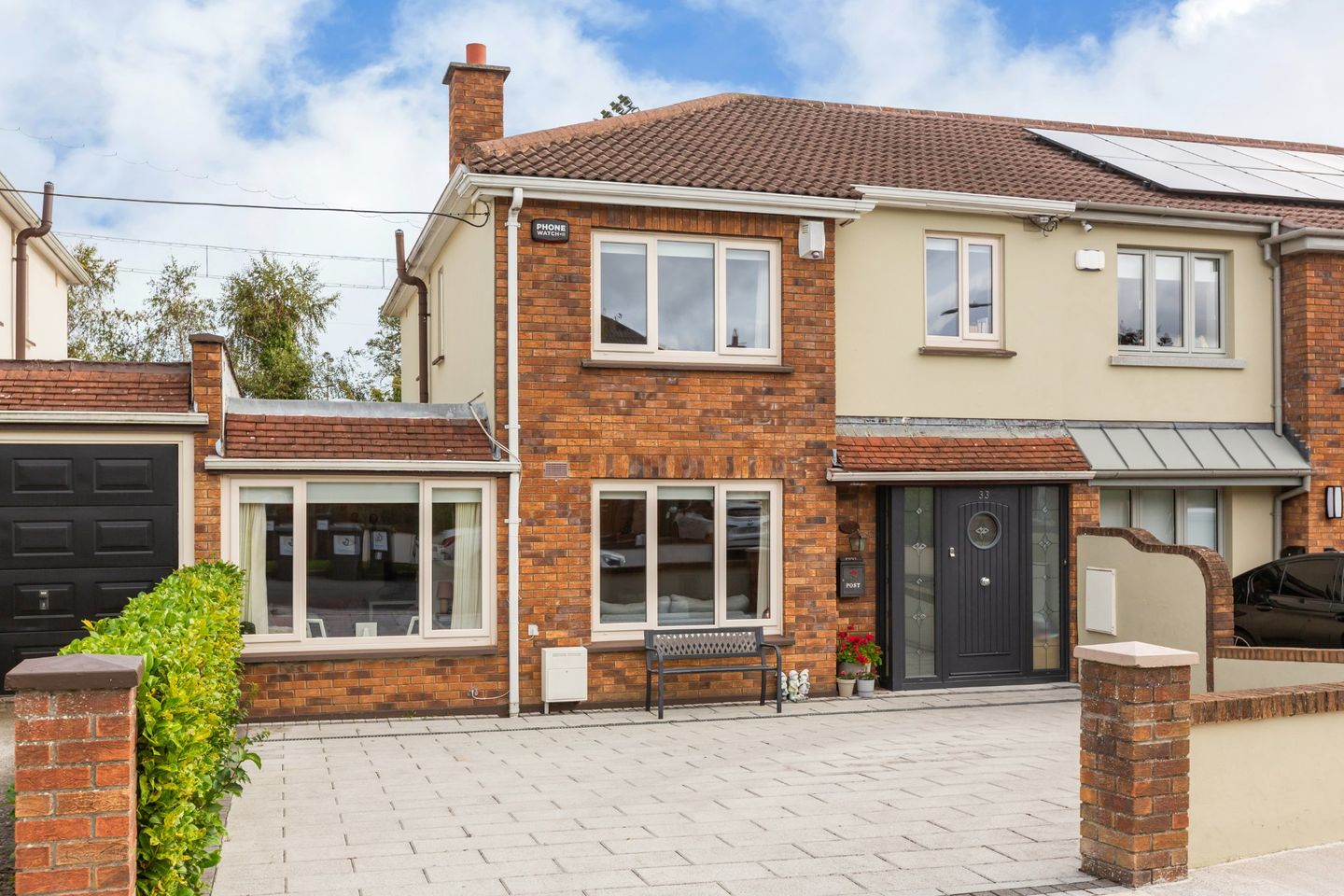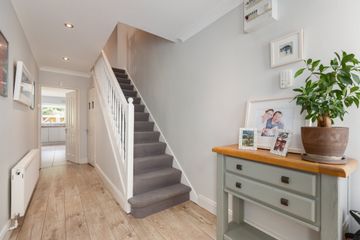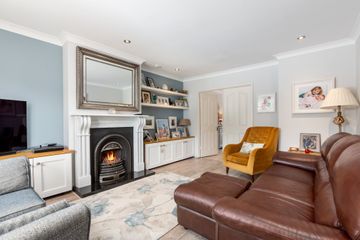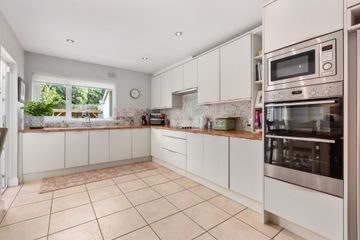



33 Templeroan Close, Knocklyon, Dublin 16, Knocklyon, Dublin 16, D16W6Y8
€750,000
- Price per m²:€5,440
- Estimated Stamp Duty:€7,500
- Selling Type:By Private Treaty
- BER No:112459896
- Energy Performance:122.84 kWh/m2/yr
About this property
Highlights
- Gas fired central heating
- Cable TV
- Broadband
- Alarm
Description
Sherry FitzGerald is delighted to present for sale this superb four-bedroom semi-detached family home, featuring a converted garage that adds a spacious additional reception room and a large utility room with access to the rear garden, which is not directly overlooked. Extending to approximately 1,485 sq.ft. / 138 sq.m., this property offers bright, spacious, and well-proportioned accommodation, complemented by a private, sun-filled rear garden that enjoys both morning and afternoon sunshine. The home has been fully upgraded and modernised to an exceptional standard. Features include new windows and doors, a contemporary kitchen and bathrooms, and stylish interior décor throughout. Accommodation briefly comprises an entrance hall with guest w.c., a front-facing living room with double doors leading into the dining area, and a large open-plan kitchen/dining room. Off the kitchen is a generous utility room and an additional reception space, ideal as a playroom, home office, or TV room. Upstairs, there are four generously sized bedrooms, including a master ensuite, a modern family bathroom, and a floored attic space with pull-down ladder access, ideal for storage and fitted with lighting. To the front, the property is walled with a paved driveway providing off-street parking for two cars side by side. The sun filled private rear garden features a raised Indian sandstone patio, a sandstone pathway, synthetic lawn, and mature, well-stocked flower beds. This fine sized garden benefits from all day sun and a charming gazebo at the garden's end offers the perfect spot to relax and enjoy the evening sun. Additional features include a large shed, outdoor lighting, and hot and cold outdoor taps. Located in a quiet cul-de-sac, this home is ideal for families seeking a safe and peaceful environment for children. A wealth of local amenities is within easy reach, including excellent primary and secondary schools, SuperValu Knocklyon Shopping Centre, Marlay Park, Bushy Park, and St. Enda’s Park. There are also excellent public transport links, several local sports clubs including Knocklyon United and Ballyboden St. Enda’s GAA, and numerous golf clubs, with the M50 motorway just a short drive away. Warm, welcoming, and impeccably presented, this fine family home offers modern comfort and convenience in a highly sought-after location. Playroom / TV Room / Home Office 2.35m x 5.48m. This versatile room, featuring a laminate timber floor, works excellently as a playroom, additional TV lounge, or a dedicated home office ideal for flexible family living. Entrance Hall 1.94m x 5.41m. A warm and welcoming entrance hall featuring a laminate timber floor that flows seamlessly into the living room. Additional features include ceiling coving, recessed lighting, and a convenient guest WC. WC 0.83m x 1.88m Living Room 3.82m x 5.38m. This well-proportioned room is a standout with its elegant marble fireplace, granite inset, and coal-effect gas fire, providing a striking focal point. It also features ceiling coving, recessed lighting, custom-built alcove units with shelving, and double doors leading into the kitchen/dining area. Kitchen/Dining Room 5.73m x 5.93m. Bright and spacious, this L-shaped room is fully fitted with sleek floor and wall-mounted units. Highlights include a pull-out pantry, integrated pull-out bin, built-in oven, hob, extractor fan, and integrated dishwasher, perfectly designed for modern family living and entertaining. Utility Room 2.65m x 4.75m. A generous utility space, plumbed for a washing machine with room for a dryer, and offering direct access to the rear garden. Bedroom 1 3.37m x 4.10m. A spacious double bedroom with built-in wardrobes and a stylish ensuite bathroom. Ensuite 2.05m x 1.03m. Beautifully finished with a tiled floor and half-height tiled walls. It includes a WC, wash hand basin with under-sink storage, an overhead rain shower within a glass enclosure, and a window providing natural light and ventilation. Bedroom 2 3.14m x 3.26m. A generous double bedroom with built-in wardrobes and a laminate timber floor. Bedroom 3 2.89m x 2.69m. A large single bedroom with built-in wardrobes. Bedroom 4 2.46m x 3.08m. A single bedroom, also with built-in wardrobes, ideal for a child’s room or home office. Bathroom 1.91m x 2.08m. Fully tiled and comprising a WC, wash hand basin with under-sink storage cabinet, chrome heated towel rail, and a bath with Triton electric shower. Attic A large floored attic space accessed via a Stira pull-down ladder. Ideal for additional storage and fitted with lighting.
The local area
The local area
Sold properties in this area
Stay informed with market trends
Local schools and transport
Learn more about what this area has to offer.
School Name | Distance | Pupils | |||
|---|---|---|---|---|---|
| School Name | Saplings Special School | Distance | 350m | Pupils | 30 |
| School Name | Ballyroan Girls National School | Distance | 540m | Pupils | 479 |
| School Name | St Colmcille's Junior School | Distance | 720m | Pupils | 738 |
School Name | Distance | Pupils | |||
|---|---|---|---|---|---|
| School Name | St Colmcille Senior National School | Distance | 770m | Pupils | 757 |
| School Name | Ballyroan Boys National School | Distance | 850m | Pupils | 388 |
| School Name | Scoil Mhuire Ballyboden | Distance | 1.2km | Pupils | 210 |
| School Name | Rathfarnham Parish National School | Distance | 1.2km | Pupils | 220 |
| School Name | Cheeverstown Sp Sch | Distance | 1.4km | Pupils | 26 |
| School Name | Gaelscoil Chnoc Liamhna | Distance | 1.4km | Pupils | 219 |
| School Name | Edmondstown National School | Distance | 1.6km | Pupils | 81 |
School Name | Distance | Pupils | |||
|---|---|---|---|---|---|
| School Name | Sancta Maria College | Distance | 250m | Pupils | 574 |
| School Name | Coláiste Éanna | Distance | 590m | Pupils | 612 |
| School Name | St Colmcilles Community School | Distance | 760m | Pupils | 725 |
School Name | Distance | Pupils | |||
|---|---|---|---|---|---|
| School Name | Loreto High School, Beaufort | Distance | 1.8km | Pupils | 645 |
| School Name | Our Lady's School | Distance | 2.0km | Pupils | 798 |
| School Name | Gaelcholáiste An Phiarsaigh | Distance | 2.1km | Pupils | 304 |
| School Name | St. Mac Dara's Community College | Distance | 2.2km | Pupils | 901 |
| School Name | Firhouse Educate Together Secondary School | Distance | 2.3km | Pupils | 381 |
| School Name | Rockbrook Park School | Distance | 2.3km | Pupils | 186 |
| School Name | Templeogue College | Distance | 2.4km | Pupils | 660 |
Type | Distance | Stop | Route | Destination | Provider | ||||||
|---|---|---|---|---|---|---|---|---|---|---|---|
| Type | Bus | Distance | 170m | Stop | Templeroan Estate | Route | S8 | Destination | Dun Laoghaire | Provider | Go-ahead Ireland |
| Type | Bus | Distance | 170m | Stop | Templeroan Estate | Route | 15b | Destination | Merrion Square | Provider | Dublin Bus |
| Type | Bus | Distance | 200m | Stop | Templeroan Estate | Route | 15b | Destination | Stocking Ave | Provider | Dublin Bus |
Type | Distance | Stop | Route | Destination | Provider | ||||||
|---|---|---|---|---|---|---|---|---|---|---|---|
| Type | Bus | Distance | 200m | Stop | Templeroan Estate | Route | S8 | Destination | Citywest | Provider | Go-ahead Ireland |
| Type | Bus | Distance | 200m | Stop | Templeroan Estate | Route | 49n | Destination | Tallaght | Provider | Nitelink, Dublin Bus |
| Type | Bus | Distance | 240m | Stop | Ballyboden St Endas | Route | S8 | Destination | Citywest | Provider | Go-ahead Ireland |
| Type | Bus | Distance | 240m | Stop | Ballyboden St Endas | Route | S8 | Destination | Dun Laoghaire | Provider | Go-ahead Ireland |
| Type | Bus | Distance | 320m | Stop | St Enda's Gaa Club | Route | 15b | Destination | Stocking Ave | Provider | Dublin Bus |
| Type | Bus | Distance | 320m | Stop | St Enda's Gaa Club | Route | 49n | Destination | Tallaght | Provider | Nitelink, Dublin Bus |
| Type | Bus | Distance | 370m | Stop | Boden Park | Route | 15b | Destination | Stocking Ave | Provider | Dublin Bus |
Your Mortgage and Insurance Tools
Check off the steps to purchase your new home
Use our Buying Checklist to guide you through the whole home-buying journey.
Budget calculator
Calculate how much you can borrow and what you'll need to save
BER Details
BER No: 112459896
Energy Performance Indicator: 122.84 kWh/m2/yr
Statistics
- 26/09/2025Entered
- 1,232Property Views
- 2,008
Potential views if upgraded to a Daft Advantage Ad
Learn How
Similar properties
€675,000
4 White Pines Heights, Stocking Avenue, Rathfarnham, Dublin 16, D16A6X74 Bed · 3 Bath · Semi-D€695,000
30 Airpark Avenue, Stocking Lane, Rathfarnham, Dublin 16, D16T2734 Bed · 3 Bath · Semi-D€695,000
19 Stocking Wood Walk, Stocking Avenue, Dublin 16, D16W9565 Bed · 4 Bath · Detached€695,000
19 Stocking Wood Heath, Stocking Avenue, Rathfarnham, Dublin 16, D16CK095 Bed · 4 Bath · Semi-D
€700,000
57 Knockcullen Drive, Dublin 16, Knocklyon, Dublin 16, D16VX004 Bed · 2 Bath · Detached€725,000
12 Hillside Park, Rathfarnham, Dublin 16, D16V8C04 Bed · 2 Bath · Semi-D€750,000
13 Edenbrook Park, Rathfarnham, Dublin 14, D14HF985 Bed · Semi-D€775,000
19 Kennington Close, Templeogue, Dublin 6w, D6WFY936 Bed · 2 Bath · Semi-D€790,000
30 Cypress Grove Road, Dublin 6w, Templeogue, Dublin 6W, D6WHD304 Bed · 2 Bath · Semi-D€790,000
28 Woodfield, Scholarstown Road, Rathfarnham, Dublin 16, D16P1H54 Bed · 3 Bath · Semi-D€790,000
54 Ballyroan Road, Dublin 16, Templeogue, Dublin 16, D16T3224 Bed · 2 Bath · Detached€850,000
House Type E, Fearnan's Court, Fearnan's Court, Stocking Lane, Rathfarnham, Dublin 164 Bed · 3 Bath · Semi-D
Daft ID: 16273837


