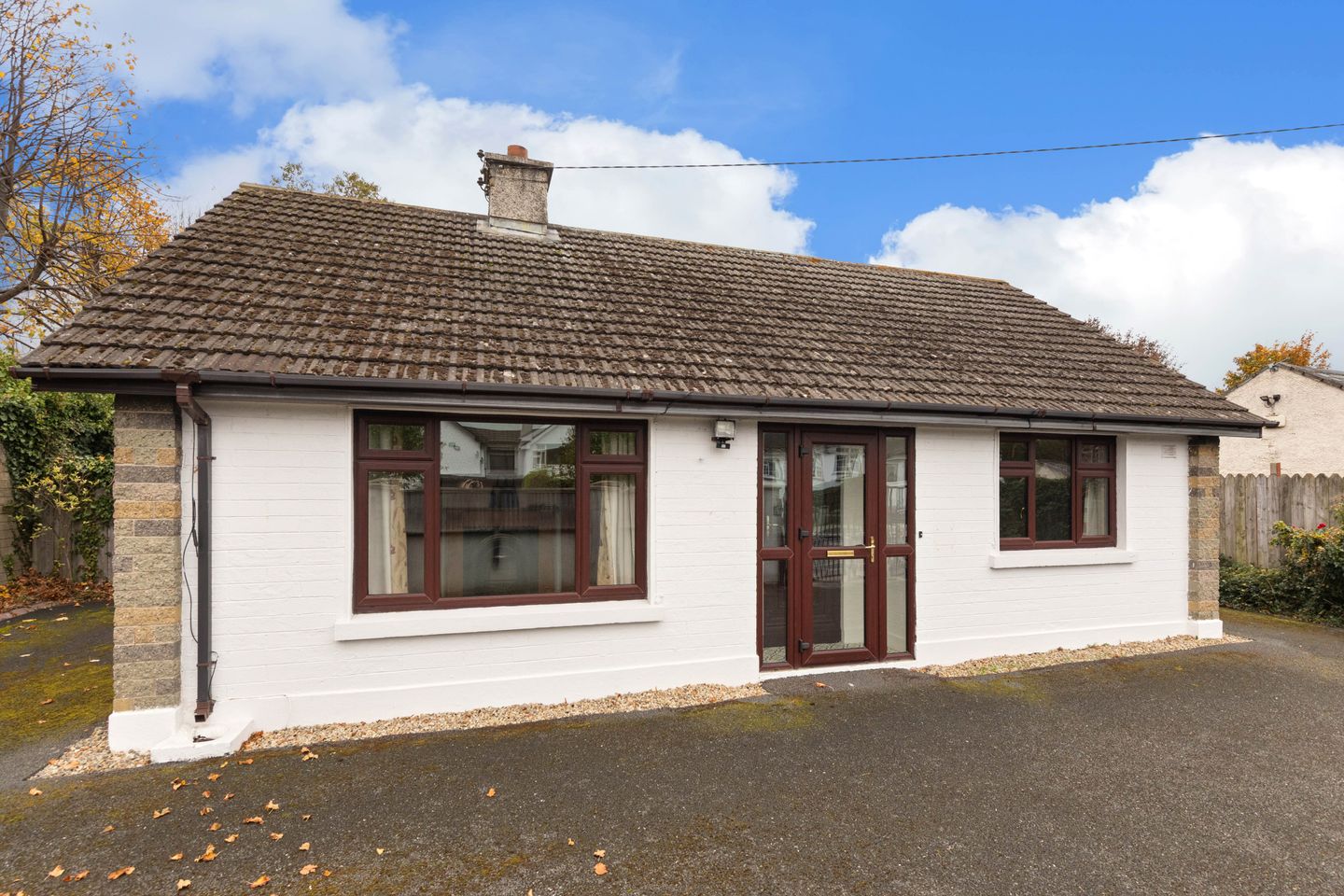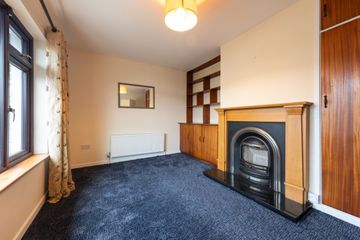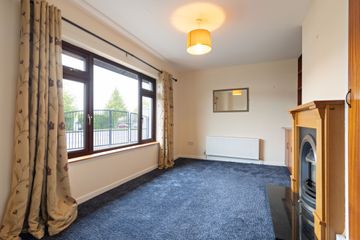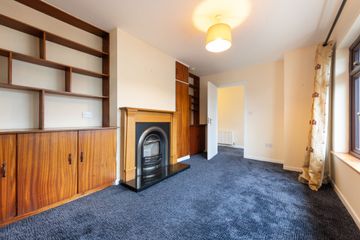



153A Pottery Road, Dun Laoghaire, Co Dublin, A96Y6A2
€725,000
- Price per m²:€8,949
- Estimated Stamp Duty:€7,250
- Selling Type:By Private Treaty
- BER No:118894849
- Energy Performance:353.44 kWh/m2/yr
About this property
Highlights
- Wired for alarm
- Oil fires central heating
- Phone pint
Description
Positioned on a spacious 0.143-acre site, this well-maintained detached bungalow that offers a unique opportunity for homeowners and developers alike. Extending to 62sq.m.(approx.), with an additional 18sq.m.(approx.) attic conversion, the property provides a solid foundation with ample scope for modernisation or expansion (subject to planning permission). Inside, the home features a welcoming entrance hall, a bright reception room complete with a feature fireplace flanked by fitted storage, a kitchen/breakfast room with spiral staircase access to the converted attic, two double bedrooms, and a family bathroom. The attic space offers additional versatility—ideal for a home office, guest area or additional reception space. While the property would benefit from some cosmetic updates, it has been lovingly maintained over the years and holds excellent promise for anyone looking to put their own stamp on a home. Located on Pottery Road, this home is bookended by Johnstown Road at one end and Deansgrange at the other with a large park stretching between the two locations across the road offering green open space just moments away. Residents will also appreciate the excellent selection of local shops, highly regarded schools and popular sports facilities, all within easy reach. Entrance Porch: glazed door flanked by glazed windows, linoleum floor Entrance hall: 3.55m x 4.37m. glazed hall door. Living Room: 3.16m x 4.65m. with feature wood surround fireplace with granite hearth flanked by built in storage and hot press Bedroom 2: 3.03m x 3.28m. bright and nicely appointed bedroom with outlook down the garden. Bathroom: 2.02m x 1.80m. tiled floor and walls, w.c., w.h.b., step in shower cubicle, bidet Bedroom 1: 3.16m x 3.93m max. generous double bedroom with outlook to the front Kitchen/Breakfast room: 3.03m x 4.76m. linoleum floor, built-in Shaker style units with tiled splashback, washing machine, integrated oven, integrated four ring electric hob, fridge/freezer, door to garden, spiral staircase to …. Attic conversion: 2.75m x 6.80m. very generous space with built-in wardrobe at one end and a window at the other
The local area
The local area
Sold properties in this area
Stay informed with market trends
Local schools and transport

Learn more about what this area has to offer.
School Name | Distance | Pupils | |||
|---|---|---|---|---|---|
| School Name | National Rehabilitation Hospital | Distance | 630m | Pupils | 10 |
| School Name | Johnstown Boys National School | Distance | 960m | Pupils | 383 |
| School Name | Good Counsel Girls | Distance | 990m | Pupils | 389 |
School Name | Distance | Pupils | |||
|---|---|---|---|---|---|
| School Name | St Kevin's National School | Distance | 1.1km | Pupils | 213 |
| School Name | Kill O' The Grange National School | Distance | 1.2km | Pupils | 208 |
| School Name | Monkstown Etns | Distance | 1.2km | Pupils | 427 |
| School Name | St Brigid's Boys National School Foxrock | Distance | 1.3km | Pupils | 409 |
| School Name | St Brigid's Girls School | Distance | 1.3km | Pupils | 509 |
| School Name | Dalkey School Project | Distance | 1.3km | Pupils | 224 |
| School Name | Gaelscoil Laighean | Distance | 1.4km | Pupils | 105 |
School Name | Distance | Pupils | |||
|---|---|---|---|---|---|
| School Name | Clonkeen College | Distance | 460m | Pupils | 630 |
| School Name | Cabinteely Community School | Distance | 890m | Pupils | 517 |
| School Name | Holy Child Community School | Distance | 1.2km | Pupils | 275 |
School Name | Distance | Pupils | |||
|---|---|---|---|---|---|
| School Name | Rathdown School | Distance | 1.6km | Pupils | 349 |
| School Name | St Joseph Of Cluny Secondary School | Distance | 1.8km | Pupils | 256 |
| School Name | Loreto College Foxrock | Distance | 1.8km | Pupils | 637 |
| School Name | Rockford Manor Secondary School | Distance | 2.1km | Pupils | 285 |
| School Name | St Laurence College | Distance | 2.2km | Pupils | 281 |
| School Name | Christian Brothers College | Distance | 2.3km | Pupils | 564 |
| School Name | Newpark Comprehensive School | Distance | 2.7km | Pupils | 849 |
Type | Distance | Stop | Route | Destination | Provider | ||||||
|---|---|---|---|---|---|---|---|---|---|---|---|
| Type | Bus | Distance | 120m | Stop | Cabinteely Court | Route | L27 | Destination | Leopardstown Valley | Provider | Go-ahead Ireland |
| Type | Bus | Distance | 160m | Stop | Cabinteely Court | Route | L27 | Destination | Dun Laoghaire | Provider | Go-ahead Ireland |
| Type | Bus | Distance | 240m | Stop | Amgen | Route | L27 | Destination | Leopardstown Valley | Provider | Go-ahead Ireland |
Type | Distance | Stop | Route | Destination | Provider | ||||||
|---|---|---|---|---|---|---|---|---|---|---|---|
| Type | Bus | Distance | 420m | Stop | Mackinstosh Park | Route | L27 | Destination | Dun Laoghaire | Provider | Go-ahead Ireland |
| Type | Bus | Distance | 440m | Stop | Garden Centre | Route | 45a | Destination | Dun Laoghaire | Provider | Go-ahead Ireland |
| Type | Bus | Distance | 440m | Stop | Garden Centre | Route | 45b | Destination | Dun Laoghaire | Provider | Go-ahead Ireland |
| Type | Bus | Distance | 440m | Stop | Garden Centre | Route | 7b | Destination | Mountjoy Square | Provider | Dublin Bus |
| Type | Bus | Distance | 450m | Stop | Garden Centre | Route | 45a | Destination | Kilmacanogue | Provider | Go-ahead Ireland |
| Type | Bus | Distance | 450m | Stop | Garden Centre | Route | 7b | Destination | Shankill | Provider | Dublin Bus |
| Type | Bus | Distance | 450m | Stop | Garden Centre | Route | 45b | Destination | Kilmacanogue | Provider | Go-ahead Ireland |
Your Mortgage and Insurance Tools
Check off the steps to purchase your new home
Use our Buying Checklist to guide you through the whole home-buying journey.
Budget calculator
Calculate how much you can borrow and what you'll need to save
A closer look
BER Details
BER No: 118894849
Energy Performance Indicator: 353.44 kWh/m2/yr
Statistics
- 30/10/2025Entered
- 763Property Views
- 1,244
Potential views if upgraded to a Daft Advantage Ad
Learn How
Similar properties
€674,950
17 Watson Avenue, Killiney, Co. Dublin, A96Y6594 Bed · 3 Bath · Semi-D€675,000
52 Cabinteely Avenue, Dublin 18, Cabinteely, Dublin 18, D18KV123 Bed · 2 Bath · Semi-D€675,000
39 Eustace Court, Cualanor, Dun Laoghaire, Co. Dublin, A96VNN72 Bed · 2 Bath · Apartment€675,000
21 George's Street Upper, Dun Laoghaire, Co. Dublin, A96E78Y2 Bed · 2 Bath · Apartment
€675,000
78 Eustace Court, Cualanor, Dun Laoghaire, Co Dublin, A96FDV52 Bed · 2 Bath · Apartment€675,000
4 Knocknagarm Park, Glenageary, Co. Dublin, A96T6TV3 Bed · 3 Bath · Duplex€695,000
7 Kilmore, Bailey View, Harbour Road, Dalkey, Co. Dublin, A96EP602 Bed · 2 Bath · Apartment€695,000
76 Mackintosh Park, Dun Laoghaire, Co Dublin, A96R7D83 Bed · 1 Bath · House€695,000
8 Cabinteely Avenue, Cabinteely, Dublin 18, D18E5R73 Bed · 2 Bath · Semi-D€695,000
33 Kill Avenue, Dun Laoghaire, Co Dublin, A96EN833 Bed · 1 Bath · Semi-D€725,000
Soubirous, Glenageary Road Lower, Glenageary, Co. Dublin, A96T8K53 Bed · 2 Bath · Detached€850,000
3 Bedroom Detached - Gate Lodge, Kylemore, 3 Bedroom Detached - Gate Lodge, The Gate Lodge At Kylemore, Kylemore Wood, Chur, Killiney, Co. Dublin3 Bed · 2 Bath · Bungalow
Daft ID: 15698104

