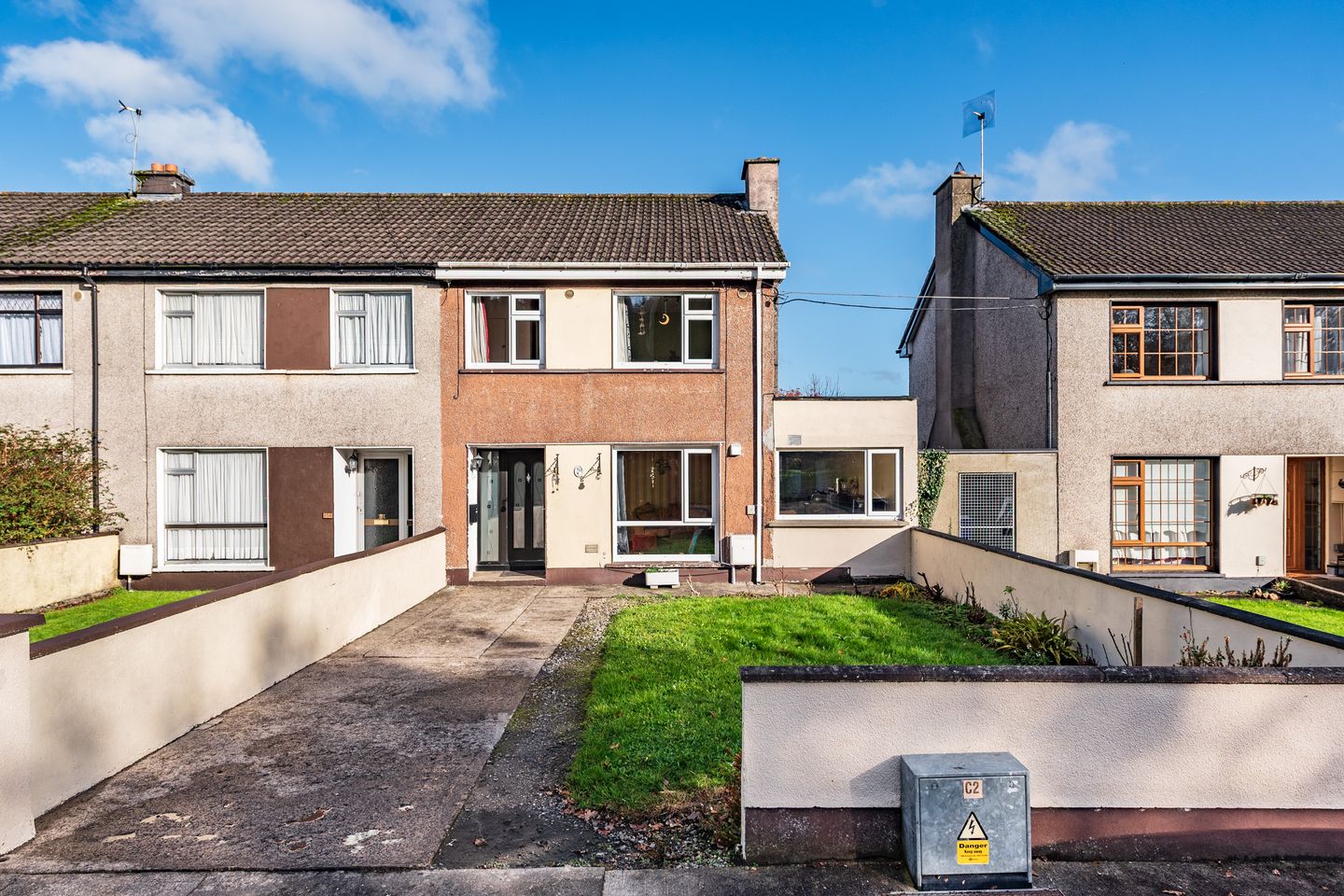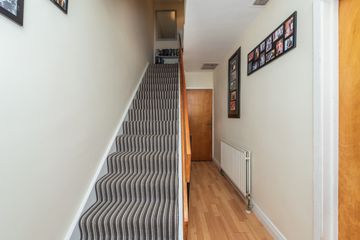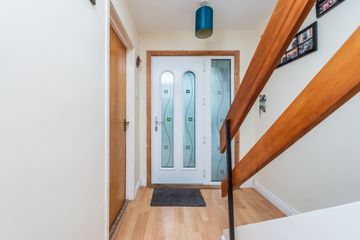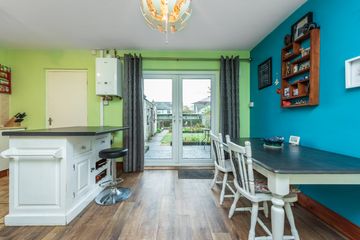



157 Beechwood Avenue, Newbridge, Co. Kildare, W12K318
€295,000
- Price per m²:€2,738
- Estimated Stamp Duty:€2,950
- Selling Type:By Private Treaty
About this property
Highlights
- Gas fired central heating.
- Large walled in rear garden.
- Double glazed windows.
- Walls pumped with insulation.
- Attic recently insulated with extra insulation.
Description
Beechwood Avenue is a mature residential development of just 50 residential units built in the 1970’s. No 157 is an extended 3 bedroom end terraced residence (circa 107.76 sq. m./1,159.93 sq. ft.) overlooking a green area to the front. It is presented in good condition throughout and benefits from gas fired central heating, the walls have been pumped with insulation and the attic has been recently insulated. There is off-street parking to the front and a large walled in rear garden. There is also a block built shed to the side. The property is only a short walk from the Town Centre which contains schools, church, pubs, restaurants, banks and for the shopping enthusiast Penney's, T.K. Maxx, Dunne's Stores, Tesco, D.I.D. electric, Woodies, Newbridge Silverware and Whitewater Shopping Centre with 70 retail outlets, food court and cinema. Commuters have the benefit of the M7 Motorway, bus route and train service. Local amenities include horse riding, GAA, soccer, golf, swimming, leisure centres, rugby, canoeing, fishing and racing in the Curragh, Naas and Punchestown. Accommodation : Entrance Hall 4.10m x 1.80m 13.45ft x 5.91ft Laminate Flooring. Sitting Room 4.00m x 3.20m 13.12ft x 10.50ft Laminate flooring and electric fireplace. Kitchen/Dining Room 5.18m x 3.57m 16.99ft x 11.71ft Tiled/laminate flooring, built-in ground and eye level units, stainless steel sink, French doors to rear garden. Back Hall Laminate flooring. Guest WC w.c and w.h.b Family Room 7.88m x 2.17m 25.85ft x 7.12ft Upper Landing Bedroom 1 3.90m x 2.75m 12.80ft x 9.02ft Laminate flooring. Bedroom 2 3.77m x 3.30m 12.37ft x 10.83ft Bedroom 3 3.00m x 2.35m 9.84ft x 7.71ft Built-in wardrobes. Bathroom Tiled flooring and surrounds, w.c, w.h.b, electric shower, heated towel rail. Hotpress Shelved with immersion. Outside : Overlooking a green area to the front, off street parking, large walled in rear garden, block built tool shed, cobble-loc patio. Services : Mains drainage, mains water, refuse collection, gas fired central heating. Inclusions : Carpets, curtains, blinds.
The local area
The local area
Sold properties in this area
Stay informed with market trends
Local schools and transport

Learn more about what this area has to offer.
School Name | Distance | Pupils | |||
|---|---|---|---|---|---|
| School Name | St Patricks National School | Distance | 220m | Pupils | 204 |
| School Name | Scoil Mhuire Sóisearch | Distance | 500m | Pupils | 351 |
| School Name | St Marks Special School | Distance | 1.0km | Pupils | 94 |
School Name | Distance | Pupils | |||
|---|---|---|---|---|---|
| School Name | Rickardstown National School | Distance | 1.2km | Pupils | 586 |
| School Name | Patrician Primary | Distance | 1.8km | Pupils | 304 |
| School Name | St Conleth And Mary's National School | Distance | 1.8km | Pupils | 345 |
| School Name | St Conleth's Infant School | Distance | 1.9km | Pupils | 291 |
| School Name | St Annes Special School | Distance | 2.0km | Pupils | 73 |
| School Name | Newbridge Educate Together National School | Distance | 2.1km | Pupils | 412 |
| School Name | Gaescoil Chill Dara | Distance | 2.2km | Pupils | 304 |
School Name | Distance | Pupils | |||
|---|---|---|---|---|---|
| School Name | St Conleth's Community College | Distance | 1.2km | Pupils | 753 |
| School Name | Patrician Secondary School | Distance | 1.8km | Pupils | 917 |
| School Name | Holy Family Secondary School | Distance | 1.9km | Pupils | 777 |
School Name | Distance | Pupils | |||
|---|---|---|---|---|---|
| School Name | Newbridge College | Distance | 2.0km | Pupils | 915 |
| School Name | Curragh Community College | Distance | 3.4km | Pupils | 300 |
| School Name | Kildare Town Community School | Distance | 6.5km | Pupils | 1021 |
| School Name | Cross And Passion College | Distance | 7.1km | Pupils | 841 |
| School Name | Piper's Hill College | Distance | 10.0km | Pupils | 1046 |
| School Name | Gael-choláiste Chill Dara | Distance | 10.7km | Pupils | 402 |
| School Name | Naas Cbs | Distance | 11.2km | Pupils | 1016 |
Type | Distance | Stop | Route | Destination | Provider | ||||||
|---|---|---|---|---|---|---|---|---|---|---|---|
| Type | Bus | Distance | 810m | Stop | Moorefield Crescent | Route | 892 | Destination | Newbridge | Provider | Tfi Local Link Kildare South Dublin |
| Type | Bus | Distance | 810m | Stop | Moorefield Crescent | Route | 126b | Destination | Dublin | Provider | Go-ahead Ireland |
| Type | Bus | Distance | 810m | Stop | Moorefield Crescent | Route | 126u | Destination | Ucd Belfield | Provider | Go-ahead Ireland |
Type | Distance | Stop | Route | Destination | Provider | ||||||
|---|---|---|---|---|---|---|---|---|---|---|---|
| Type | Bus | Distance | 810m | Stop | Moorefield Crescent | Route | 726 | Destination | Naas Industrial Estate | Provider | Dublin Coach |
| Type | Bus | Distance | 810m | Stop | Moorefield Crescent | Route | 126 | Destination | Dublin | Provider | Go-ahead Ireland |
| Type | Bus | Distance | 810m | Stop | Moorefield Crescent | Route | 126 | Destination | Kill | Provider | Go-ahead Ireland |
| Type | Bus | Distance | 810m | Stop | Moorefield Crescent | Route | 126e | Destination | Dublin | Provider | Go-ahead Ireland |
| Type | Bus | Distance | 810m | Stop | Moorefield Crescent | Route | 726 | Destination | Dublin Airport | Provider | Dublin Coach |
| Type | Bus | Distance | 810m | Stop | Moorefield Crescent | Route | 126a | Destination | Dublin | Provider | Go-ahead Ireland |
| Type | Bus | Distance | 810m | Stop | Moorefield Crescent | Route | Iw02 | Destination | St Conleth's Church | Provider | Jj/bernard Kavanagh |
Your Mortgage and Insurance Tools
Check off the steps to purchase your new home
Use our Buying Checklist to guide you through the whole home-buying journey.
Budget calculator
Calculate how much you can borrow and what you'll need to save
BER Details
Statistics
- 14/11/2025Entered
- 6,849Property Views
Similar properties
€275,000
1778 Pairc Mhuire, Newbridge, Co. Kildare, W12RR983 Bed · 2 Bath · Semi-D€290,000
64 Standhouse Lawns, Newbridge, Newbridge, Co. Kildare, W12WD823 Bed · 1 Bath · Semi-D€320,000
150 The Oaks, Newbridge, Co. Kildare, W12N9984 Bed · 3 Bath · Semi-D€325,000
67 Standhouse Lawns, Newbridge, Co. Kildare3 Bed · 1 Bath · Semi-D
€340,000
107 Roseberry Hill, Newbridge, Co. Kildare, W12XT913 Bed · 3 Bath · Semi-D€345,000
16 The Street, College Farm, Newbridge, Co. Kildare, W12YA253 Bed · 2 Bath · Semi-D€350,000
58 Mount Carmel, Newbridge, Newbridge, Co. Kildare, W12YT293 Bed · 2 Bath · Semi-D€350,000
10 The Walk, Liffey Hall, Newbridge, Co. Kildare, W12T0423 Bed · 3 Bath · Semi-D€360,000
7 Morristown Avenue, The Paddocks, Newbridge, Co. Kildare, W12A3723 Bed · 3 Bath · Terrace€430,000
Type B, The Elm, Pierce Park, The Elm, Pierce Park, Station Road, Newbridge, Co. Kildare3 Bed · 3 Bath · Duplex€460,000
House Type F, Páirc Na Manach, Páirc Na Manach, The Grove, Newbridge, Co. Kildare3 Bed · 3 Bath · Terrace€460,000
House Type F, Pairc Na Manach, Pairc Na Manach, Newbridge, Co. Kildare3 Bed · 3 Bath · Terrace
Daft ID: 16346605

