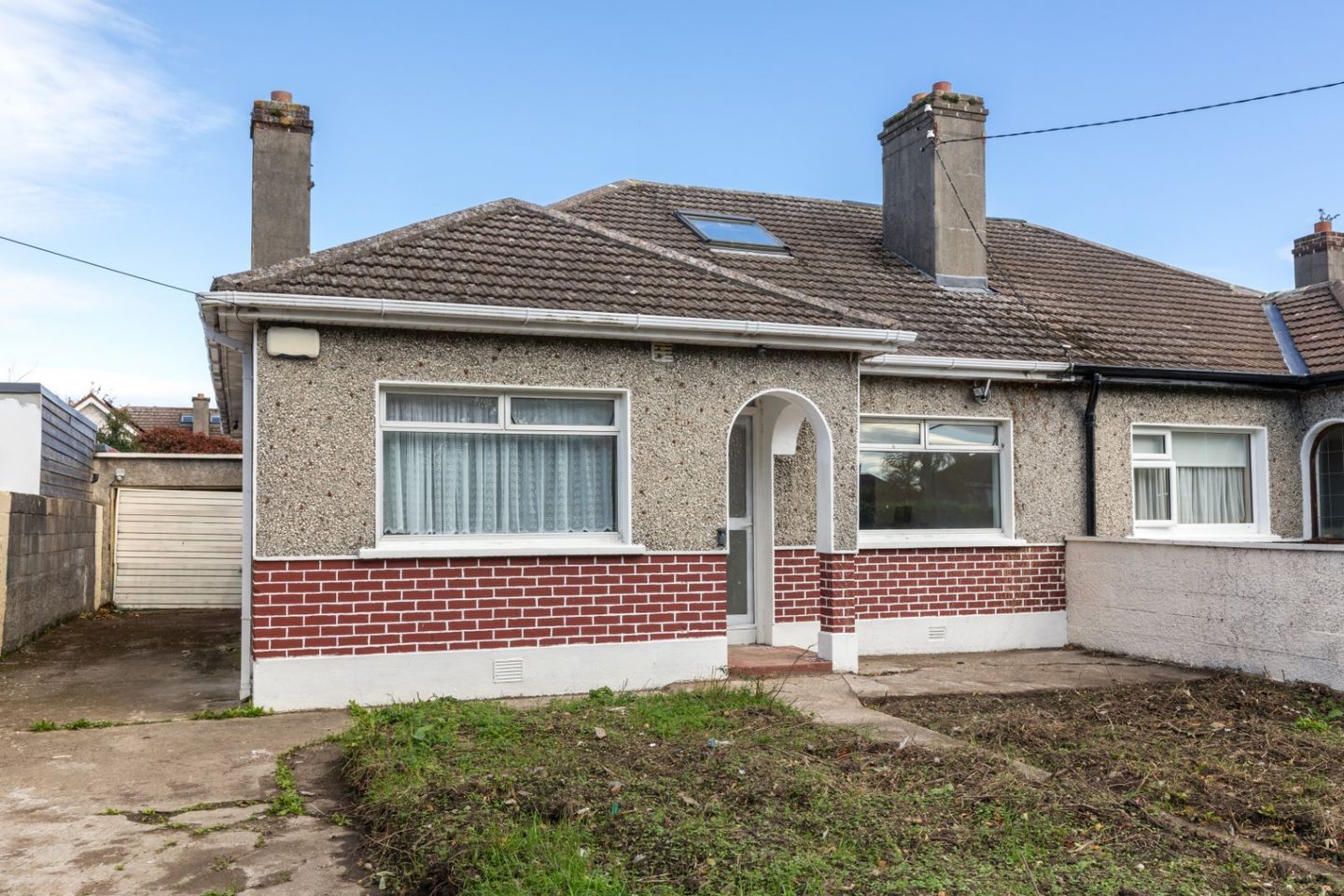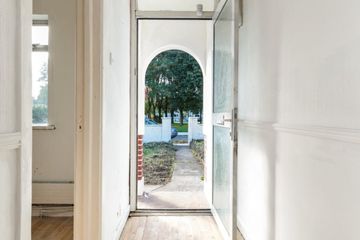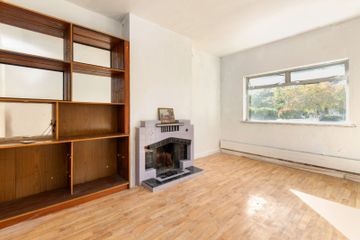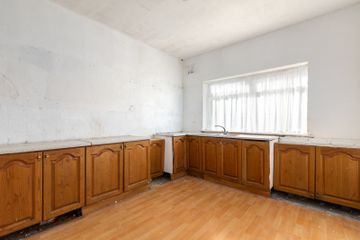



16 Cedarwood Avenue, Glasnevin, Dublin 11, D11XW50
€425,000
- Price per m²:€4,429
- Estimated Stamp Duty:€4,250
- Selling Type:By Private Treaty
- BER No:118160878
- Energy Performance:685.4 kWh/m2/yr
About this property
Highlights
- Detached bungalow with excellent potential
- In need of refurbishment and modernisation
- Vacant 2+ years
- Two bedrooms, living room, kitchen, and bathroom
- Private rear garden with room to extend (subject to planning)
Description
DNG are delighted to present 16 Cedarwood Avenue, a detached bungalow offering exceptional potential in a highly sought after and well established location. Set on a mature residential road, this property provides an excellent opportunity for those seeking to modernise or extend a home to their own taste and requirements and has been vacant for more than two years, making it eligable for the vacant property grant. While in need of refurbishment, it offers a solid foundation, generous proportions, and a superb position overlooking the lovely green space and close to every conceivable amenity. The accommodation currently comprises an entrance hall, living room, kitchen, three bedrooms, and a bathroom, along with a private rear garden offering excellent potential for extension, subject to planning permission. The property benefits from gated off street parking to the front and a wide side entrance leading to the rear garden, providing scope to create a modern and comfortable home in a quiet, convenient setting. The location of 16 Cedarwood Avenue could not be more ideal. Situated close to Glasnevin, residents enjoy easy access to a wide range of local shops, cafés, schools, and sporting facilities. Dublin City Centre is less than 5km away and easily reached by regular bus services along nearby routes. The M50 and M1 motorways, as well as Dublin Airport, are within a short drive, making the area particularly convenient for commuters. Beautiful green spaces such as Albert College Park, Johnstown Park, and the National Botanic Gardens are all nearby, offering excellent options for recreation and leisure. Please contact DNG on 01 8300989 Local Agents Michelle Keeley MIPAV, Ciaran Jones MIPAV, Brian McGee MIPAV, Isabel O`Neill MIPAV, Vincent Mullen MIPAV. and Leah Barry Entrance Hall 5.75m x 1.10m. The property opens into a bright entrance hallway with high ceilings, creating a sense of space from the moment you step inside. The hallway is long and wide in parts, providing access to all rooms throughout the bungalow. Living Room 4.50m x 3.40m. Large front facing living room with excellent natural light and generous space, offering great potential for modernisation. Kitchen 4.30m x 3.20m. Spacious, bright kitchen with great potential, featuring side door access to the garden. Bathroom 1.50m x 2.40m. A compact yet functional bathroom with a stand in shower, offering a straightforward layout and excellent potential for redesign. Bedroom 1 4.75m x 2.40m. A large, bright bedroom with a rear facing window, offering plenty of natural light and ample space for reconfiguration. Bedroom 2 3.50m x 2.20m. A bedroom with a rear facing window, offering potential for use as a guest room or home office. Bedroom3 4.75m x 3.40m. The largest of the three bedrooms, offering a spacious layout with access to the extension. This room provides potential for various uses. Extension 3.00m x 5.40m. An extension accessed from the third bedroom, offering additional space with roof lighting. Garden The expansive garden is truly a highlight of the property, offering vast outdoor space with both side and rear entrances. The front garden is generously sized, featuring double gates for driveway access and a single gate for pedestrian entry. The layout of the garden complements the bungalow perfectly, with plenty of room for further development or landscaping. The large back garden also benefits from garage access, adding convenience and additional storage options. Situated in the quiet, sought-after family area of Cedarwood, Glasnevin, the garden overlooks the green, providing a peaceful setting.
The local area
The local area
Sold properties in this area
Stay informed with market trends
Local schools and transport

Learn more about what this area has to offer.
School Name | Distance | Pupils | |||
|---|---|---|---|---|---|
| School Name | St Canice's Boys National School | Distance | 750m | Pupils | 372 |
| School Name | Gaelscoil Uí Earcáin | Distance | 920m | Pupils | 269 |
| School Name | St Canice's Girls National School | Distance | 940m | Pupils | 471 |
School Name | Distance | Pupils | |||
|---|---|---|---|---|---|
| School Name | Mother Of Divine Grace Ballygall | Distance | 970m | Pupils | 490 |
| School Name | Holy Spirit Girls National School | Distance | 1.0km | Pupils | 254 |
| School Name | Holy Spirit Boys National School | Distance | 1.1km | Pupils | 248 |
| School Name | Youth Encounter Project | Distance | 1.1km | Pupils | 16 |
| School Name | Balcurris Senior School | Distance | 1.2km | Pupils | 154 |
| School Name | Balcurris National School | Distance | 1.2km | Pupils | 156 |
| School Name | Our Lady Of Victories Girls National School | Distance | 1.4km | Pupils | 185 |
School Name | Distance | Pupils | |||
|---|---|---|---|---|---|
| School Name | Beneavin De La Salle College | Distance | 640m | Pupils | 603 |
| School Name | St Kevins College | Distance | 1.2km | Pupils | 501 |
| School Name | St Michaels Secondary School | Distance | 1.3km | Pupils | 651 |
School Name | Distance | Pupils | |||
|---|---|---|---|---|---|
| School Name | Trinity Comprehensive School | Distance | 1.6km | Pupils | 574 |
| School Name | Coláiste Eoin | Distance | 1.7km | Pupils | 276 |
| School Name | St Mary's Secondary School | Distance | 2.3km | Pupils | 836 |
| School Name | New Cross College | Distance | 2.3km | Pupils | 353 |
| School Name | St. Aidan's C.b.s | Distance | 2.5km | Pupils | 728 |
| School Name | Scoil Chaitríona | Distance | 2.8km | Pupils | 523 |
| School Name | Cabra Community College | Distance | 3.0km | Pupils | 260 |
Type | Distance | Stop | Route | Destination | Provider | ||||||
|---|---|---|---|---|---|---|---|---|---|---|---|
| Type | Bus | Distance | 210m | Stop | Grove Road | Route | 83a | Destination | Harristown | Provider | Dublin Bus |
| Type | Bus | Distance | 210m | Stop | Grove Road | Route | 83a | Destination | Charlestown | Provider | Dublin Bus |
| Type | Bus | Distance | 210m | Stop | Grove Road | Route | 83 | Destination | Harristown | Provider | Dublin Bus |
Type | Distance | Stop | Route | Destination | Provider | ||||||
|---|---|---|---|---|---|---|---|---|---|---|---|
| Type | Bus | Distance | 210m | Stop | Grove Road | Route | 83 | Destination | Charlestown | Provider | Dublin Bus |
| Type | Bus | Distance | 220m | Stop | Grove Road | Route | 83a | Destination | Kimmage | Provider | Dublin Bus |
| Type | Bus | Distance | 220m | Stop | Grove Road | Route | 83 | Destination | Bachelors Walk | Provider | Dublin Bus |
| Type | Bus | Distance | 220m | Stop | Grove Road | Route | 83 | Destination | Kimmage | Provider | Dublin Bus |
| Type | Bus | Distance | 260m | Stop | Mckee Road North | Route | 220a | Destination | Mulhuddart | Provider | Go-ahead Ireland |
| Type | Bus | Distance | 260m | Stop | Mckee Road North | Route | 9 | Destination | O'Connell St | Provider | Dublin Bus |
| Type | Bus | Distance | 260m | Stop | Mckee Road North | Route | 88n | Destination | Ashbourne | Provider | Nitelink, Dublin Bus |
Your Mortgage and Insurance Tools
Check off the steps to purchase your new home
Use our Buying Checklist to guide you through the whole home-buying journey.
Budget calculator
Calculate how much you can borrow and what you'll need to save
BER Details
BER No: 118160878
Energy Performance Indicator: 685.4 kWh/m2/yr
Statistics
- 14/10/2025Entered
- 5,688Property Views
Similar properties
€385,000
11 Dingle Road, Cabra, Dublin 73 Bed · 1 Bath · House€385,000
24 Ballygall Place, Finglas East, Dublin 11, D11H5W73 Bed · 2 Bath · Terrace€385,000
3 Mayeston Close, Finglas, Dublin 113 Bed · 3 Bath · Semi-D€395,000
1 Ard Na Meala, Ballymun, Dublin 11, D11WF504 Bed · 2 Bath · Semi-D
€395,000
62 Valeview Drive, Dublin 11, Finglas, Dublin 11, D11Y6Y43 Bed · 2 Bath · End of Terrace€395,000
2 Glendun Road, Dublin 9, Whitehall, Dublin 9, D09P2203 Bed · 2 Bath · End of Terrace€395,000
61 Glentow Road, Whitehall, Dublin 9, D09CF653 Bed · End of Terrace€395,000
Apartment 18, Watermint Court, Pelletstown Avenue, Royal Canal Park, Dublin 15, D15WR223 Bed · 2 Bath · Apartment€400,000
189 Jamestown Road, Finglas, Dublin 11, D11TN353 Bed · 1 Bath · Semi-D€400,000
10 Beneavin Road, Glasnevin, Dublin 11, D11X3283 Bed · 1 Bath · End of Terrace€415,000
8 Cedarwood Rise, Glasnevin, Dublin 113 Bed · 1 Bath · Semi-D€425,000
53 McKee Road, Finglas, Dublin 113 Bed · 1 Bath · Terrace
Daft ID: 16259507

