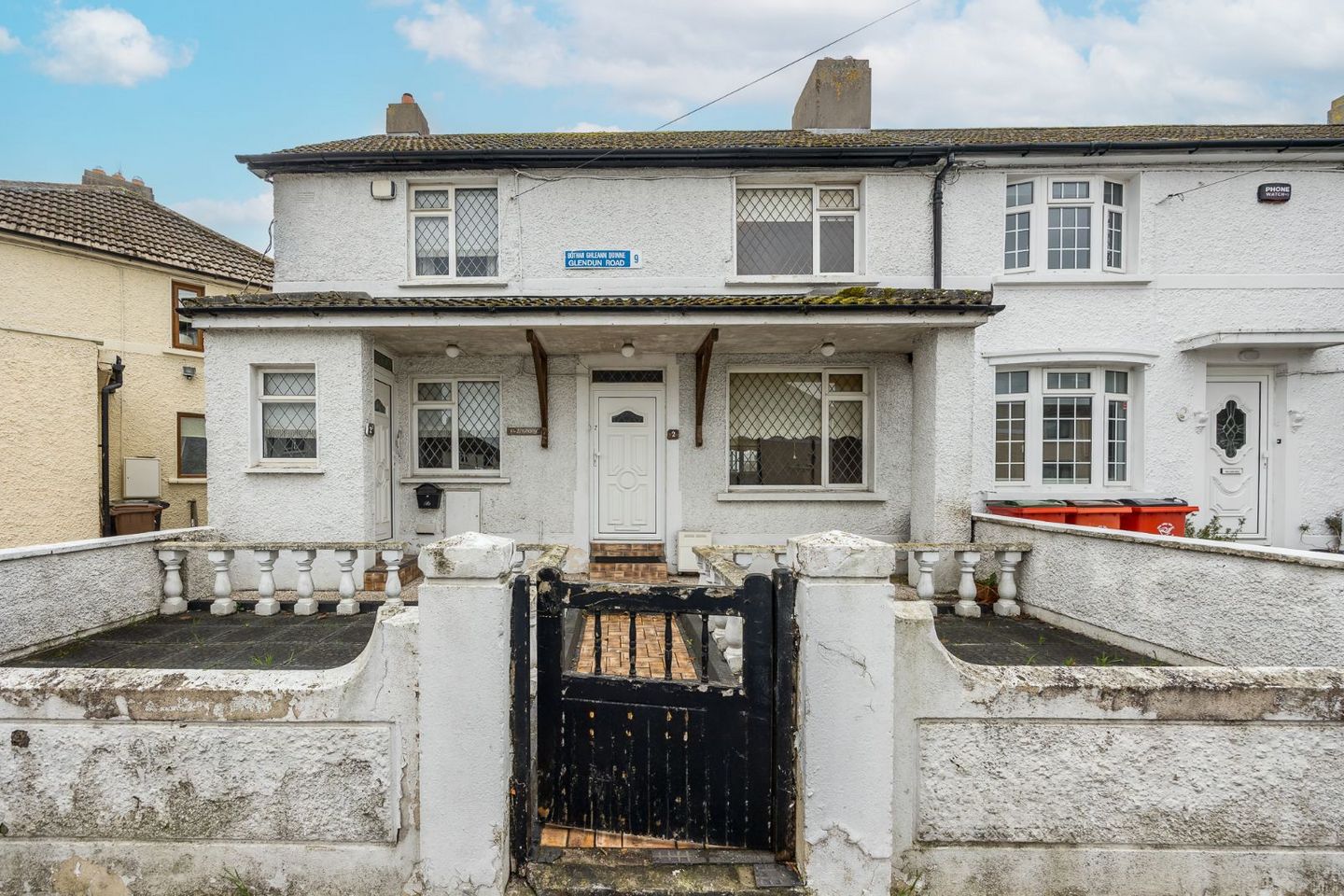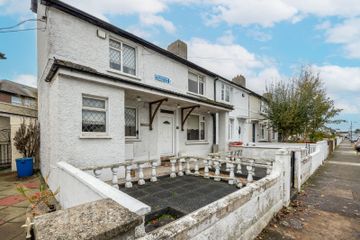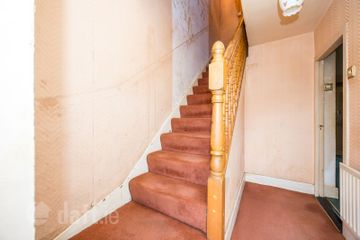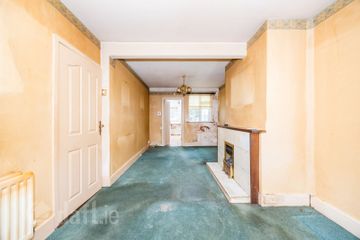



2 Glendun Road, Dublin 9, Whitehall, Dublin 9, D09P220
€395,000
- Price per m²:€3,657
- Estimated Stamp Duty:€3,950
- Selling Type:By Private Treaty
- BER No:118899483
- Energy Performance:402.07 kWh/m2/yr
About this property
Highlights
- Two self contained units
- South facing garden
- Large front porch
- Chain free sale
- Rear extension
Description
Smith & Butler Estates are delighted to present this end-terraced, 3-bedroom property with rear extension, which has been split into two self contained units. The home offers excellent potential and flexibility, currently divided into two self-contained units, each with its own independent access and living facilities. The accommodation includes a large front porch spanning the full width of the house, a welcoming foyer, two living rooms with feature fireplaces, and a passage room connecting to the rear of the property. A bathroom and two kitchens complete the ground floor level. Upstairs, there are three double bedrooms and a family bathroom. The layout offers great versatility, making it ideal as a family home, for shared family living, or as an investment opportunity. The location is superb, adjacent to Dublin City University, with a range of amenities on your doorstep including shops, schools, restaurants, and recreational facilities. Omni Shopping Centre is just a 5-minute drive away, and the area is well connected by numerous bus routes, offering easy access to Dublin City Centre, Dublin Airport, and the surrounding areas via the M50 and M1 motorways. Ground Floor Porch – 7.78m x 1.75m Spacious front porch extending the full width of the house. Entry – 1.27m x 1.11m Tiled floor with window and fitted roller blind. Living Room (Left) – 2.73m x 2.83m Carpet floor covering, feature fireplace, fitted roller blind, curtain rail, and curtains. Hall (Left) – 0.95m x 1.48m Carpet floor covering. Room (Middle) – 1.98m x 3.28m Carpet floor covering. Kitchen (Left) – 2.68m x 2.94m Vinyl floor covering, fitted blind, partial wall splashback, kitchen sink, wall and floor cabinets, and door leading to the rear garden. Ground Floor (Right Side) Foyer (Middle) – 1.79m x 2.85m Carpet floor covering. Living Room (Right) – 2.96m x 6.24m Carpet floor covering, feature fireplace, and fitted roller blind. Hall (Back) – 1.26m x 1.34m Carpet floor covering. Bathroom (Back) – 1.25m x 2.09m Fully tiled walls, walk-in shower, and modern fittings. Kitchen (Right) – 1.69m x 4.38m Tiled floor, wall and floor units with splashback, plumbed for washing machine or dishwasher, and window with fitted blind overlooking the rear garden. First Floor Bedroom 1 – 2.72m x 3.44m Located at the front of the house with carpet floor covering, fitted wardrobe, roller blind, curtain rail, and curtains. Primary Bedroom – 3.87m x 3.18m Front-facing room with laminate wood flooring and fitted roller blind. Bedroom 3 – 3.19m x 2.95m Carpet floor covering and fitted wardrobe. Bathroom – 1.57m x 2.05m Fully tiled walls, walk-in shower with sliding door, wash hand basin, and W.C. Hall (Right) – 2.87m x 0.88m Carpet floor covering. Hall (Left) – 0.95m x 0.71m Carpet floor covering. Note: All measurements are approximate, and photographs are for guidance only. We have not tested any apparatus, fixtures, fittings, or services. Interested parties should conduct their own inspections. Online offers are available at www.smithbutlerestates.com.
The local area
The local area
Sold properties in this area
Stay informed with market trends
Local schools and transport

Learn more about what this area has to offer.
School Name | Distance | Pupils | |||
|---|---|---|---|---|---|
| School Name | Holy Child National School | Distance | 50m | Pupils | 495 |
| School Name | Larkhill Boys National School | Distance | 180m | Pupils | 315 |
| School Name | St Paul's Special School | Distance | 1.1km | Pupils | 54 |
School Name | Distance | Pupils | |||
|---|---|---|---|---|---|
| School Name | St. Fiachra's Junior School | Distance | 1.2km | Pupils | 582 |
| School Name | St Fiachras Sns | Distance | 1.4km | Pupils | 633 |
| School Name | Our Lady Of Victories Infant School | Distance | 1.4km | Pupils | 210 |
| School Name | Virgin Mary Boys National School | Distance | 1.4km | Pupils | 161 |
| School Name | Gaelscoil Cholmcille | Distance | 1.4km | Pupils | 221 |
| School Name | Our Lady Of Victories Boys National School | Distance | 1.5km | Pupils | 170 |
| School Name | Scoil An Tseachtar Laoch | Distance | 1.5km | Pupils | 165 |
School Name | Distance | Pupils | |||
|---|---|---|---|---|---|
| School Name | Ellenfield Community College | Distance | 410m | Pupils | 103 |
| School Name | St. Aidan's C.b.s | Distance | 510m | Pupils | 728 |
| School Name | Clonturk Community College | Distance | 780m | Pupils | 939 |
School Name | Distance | Pupils | |||
|---|---|---|---|---|---|
| School Name | Plunket College Of Further Education | Distance | 790m | Pupils | 40 |
| School Name | Our Lady Of Mercy College | Distance | 970m | Pupils | 379 |
| School Name | Maryfield College | Distance | 1.3km | Pupils | 546 |
| School Name | Trinity Comprehensive School | Distance | 1.4km | Pupils | 574 |
| School Name | Dominican College Griffith Avenue. | Distance | 1.4km | Pupils | 807 |
| School Name | Rosmini Community School | Distance | 1.7km | Pupils | 111 |
| School Name | Scoil Chaitríona | Distance | 1.7km | Pupils | 523 |
Type | Distance | Stop | Route | Destination | Provider | ||||||
|---|---|---|---|---|---|---|---|---|---|---|---|
| Type | Bus | Distance | 110m | Stop | Larkhill Road | Route | 44 | Destination | Enniskerry | Provider | Dublin Bus |
| Type | Bus | Distance | 110m | Stop | Larkhill Road | Route | 44 | Destination | O'Connell Street | Provider | Dublin Bus |
| Type | Bus | Distance | 110m | Stop | Larkhill Road | Route | 44 | Destination | Dcu | Provider | Dublin Bus |
Type | Distance | Stop | Route | Destination | Provider | ||||||
|---|---|---|---|---|---|---|---|---|---|---|---|
| Type | Bus | Distance | 180m | Stop | Shantalla Bridge | Route | 41 | Destination | Swords Manor | Provider | Dublin Bus |
| Type | Bus | Distance | 180m | Stop | Shantalla Bridge | Route | 104 | Destination | Dcu Helix | Provider | Go-ahead Ireland |
| Type | Bus | Distance | 180m | Stop | Shantalla Bridge | Route | 33n | Destination | Marsh Lane | Provider | Nitelink, Dublin Bus |
| Type | Bus | Distance | 180m | Stop | Shantalla Bridge | Route | 33e | Destination | Skerries | Provider | Dublin Bus |
| Type | Bus | Distance | 180m | Stop | Shantalla Bridge | Route | 16 | Destination | Dublin Airport | Provider | Dublin Bus |
| Type | Bus | Distance | 180m | Stop | Shantalla Bridge | Route | 41b | Destination | Rolestown | Provider | Dublin Bus |
| Type | Bus | Distance | 180m | Stop | Shantalla Bridge | Route | 33n | Destination | Mourne View | Provider | Nitelink, Dublin Bus |
Your Mortgage and Insurance Tools
Check off the steps to purchase your new home
Use our Buying Checklist to guide you through the whole home-buying journey.
Budget calculator
Calculate how much you can borrow and what you'll need to save
BER Details
BER No: 118899483
Energy Performance Indicator: 402.07 kWh/m2/yr
Ad performance
- Ad levelAdvantageBRONZE
- Date listed24/10/2025
- Views8,940
Similar properties
€375,000
Apartment 23, Beaumont Hall, Beaumont, Dublin 9, D09HT263 Bed · 2 Bath · Apartment€375,000
1 Ard Na Meala, Ballymun, Dublin 11, D11WF504 Bed · 2 Bath · Semi-D€375,000
65 Ballyshannon Road, Kilmore, Dublin 5, D05ND823 Bed · 2 Bath · Terrace€385,000
16b Dundaniel Road, Dublin 5, Kilmore, Dublin 5, D05A5X43 Bed · 1 Bath · Terrace
€395,000
72 Ardlea Road, Artane, Dublin 53 Bed · House€395,000
61 Glentow Road, Whitehall, Dublin 9, D09CF653 Bed · End of Terrace€420,000
69 Temple Gardens, Santry, Dublin 93 Bed · 2 Bath · Apartment€425,000
29 Shanard Road, Santry, Dublin 9, D09R2543 Bed · 1 Bath · Semi-D€425,000
7 Coolgariff Road, Dublin 9, Beaumont, Dublin 9, D09KD283 Bed · 1 Bath · Semi-D€435,000
24 Castleview, Dublin 5, Artane, Dublin 5, D05N5H23 Bed · 2 Bath · Terrace€450,000
140 Shantalla Road, Beaumont, Dublin 9, D09RY193 Bed · 2 Bath · Terrace€450,000
14 Lorcan Grove, Santry, Dublin 9, D09V1864 Bed · 2 Bath · Semi-D
Daft ID: 16330412

