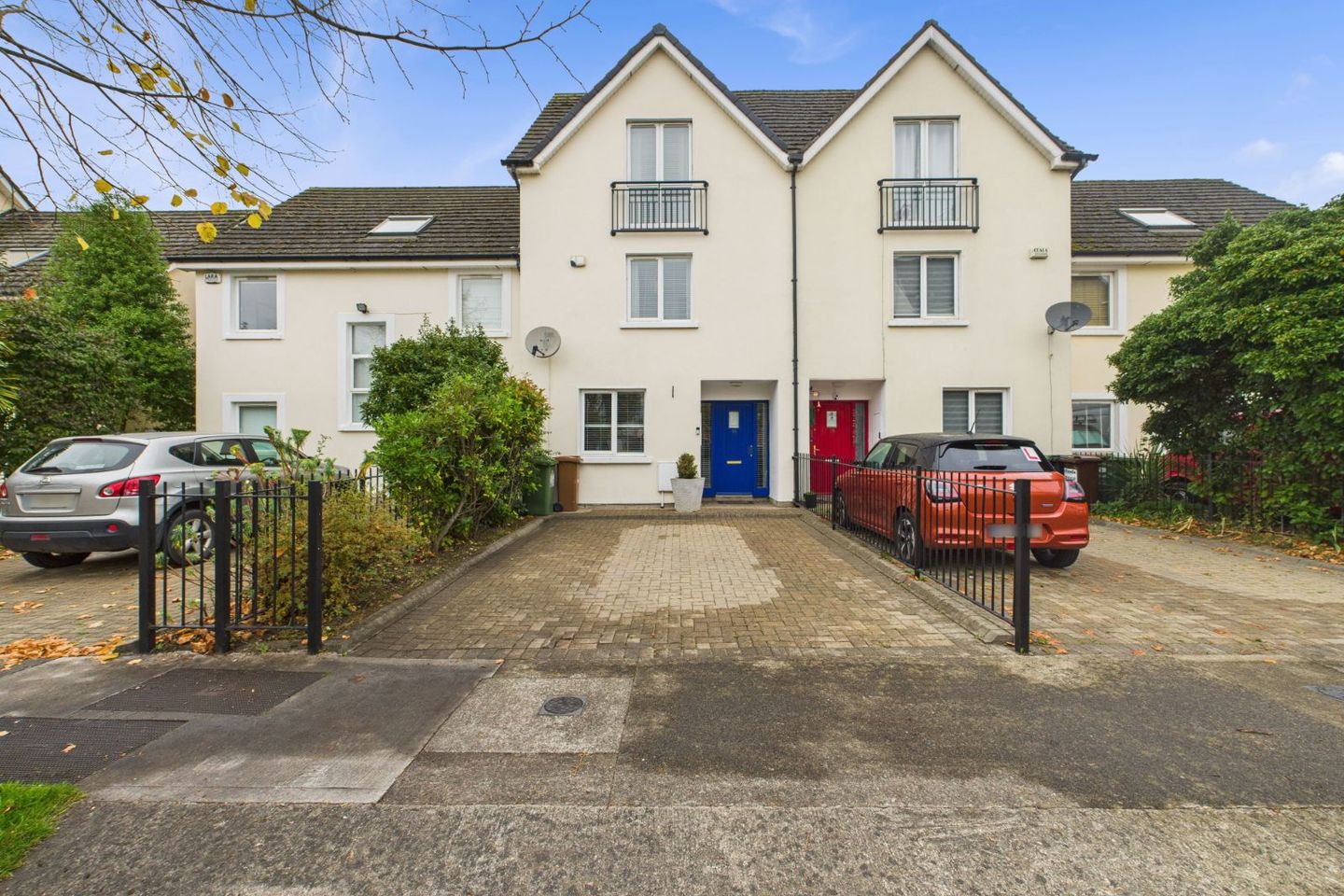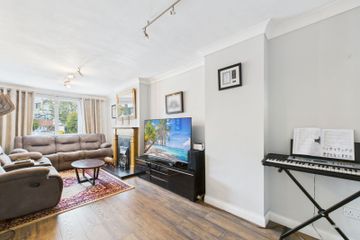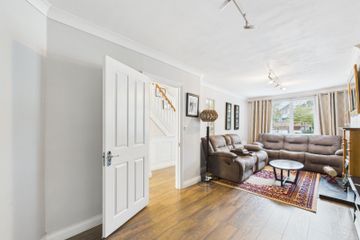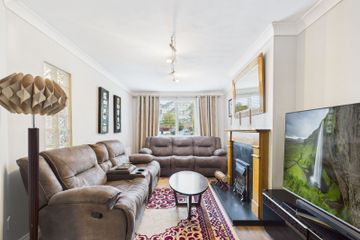



16 Delhurst Avenue, Dublin 15, Ongar, Dublin 15, D15Y3K8
€440,000
- Price per m²:€3,636
- Estimated Stamp Duty:€4,400
- Selling Type:By Private Treaty
- BER No:118887355
- Energy Performance:125.55 kWh/m2/yr
About this property
Highlights
- BER B3 – BER No 118887355
- Double Glazed Windows
- Presented in excellent condition throughout
- Off Street Parking
- Gas fired central heating
Description
16 Delhurst Avenue is beautifully presented 4 bedroom family home set out over three floors. Constructed as a three storey house, the spacious accommodation is bright, well planned and well balanced with three bedrooms on the first floor and a large fourth bedroom with ensuite on the second floor. The accommodation is presented in stunning condition throughout and in brief comprises: Entrance Hall, downstairs Guest Cloakroom / Toilet, Large Living Room and separate Kitchen / Dining Room. On the first floor there are 3 Bedrooms a Bathroom. The second floor completes the accommodation and comprises a wonderful main Bedroom with ensuite. The second floor was designed and constructed as part of the original build to provide an extremely bright and spacious room, complete with a modern shower room. Off the landing, there is a compact storage room, ideal for storing household items or seasonal belongings. The house has its own driveway to the front providing off street parking and there is a generous sized south facing garden to the rear. Delhurst Avenue enjoys a host of amenities in Ongar Village on its doorstep including, local park and playground, local shopping, schools and within a 15 minute walk of Hansfield Train Station. There is a well serviced bus route and Delhurst Avenue is within easy access of the N3 and M50. Entrance Hall: 4.50m x 1.85m with timber flooring. Guest Cloakroom: Suite incorporating WHB and WC. Tiled floor. Living Room: 7.12m x 3.01m large living room with feature coal effect fire and timber flooring. The large picture window provides excellent natural light. Kitchen / Dining Room: 3.85m x 3.04m / 2.42m x 2.97m with an excellent range of fitted units incorporating worktop areas with tiled surround and tiled floor. The Kitchen enjoys bright natural light with a sliding glazed patio door to the rear garden. Staircase First Floor – Landing. Bedroom 1: 4.42m x 3.08m. Bedroom 2: 2.95m x 2.43m. Bedroom 3: 2.95m x 2.44m. Bathroom: 2.49m 2.18m large modern bathroom with white suite incorporating WHB and WC. Fully tiled. Staircase Second Floor – Landing with sorage cupboard. Main Bedroom / Bedroom 4: 4.36x 3.55m Ensuite: 2.64m x 1.89m white suite incorporating shower, WHB and WC. Fully tiled. Service Charge Approximately €300.00 Please be advised Myles O'Donoghue Properties have not tested any appliances, apparatus, fixtures or fittings. No warranty or guarantee is given on the above, interested parties must undertake their own investigation regarding the working order of any appliances, apparatus, fixtures or fittings. Information and particulars detailed on this brochure are issued by Myles O’Donoghue Properties on the understanding that all negotiations are conducted through them. Whilst every care has been taken in the preparation of the information and particulars they do not constitute an invitation to treat, an offer or a contract of any nature whether express or implied. All descriptions dimensions, maps, plans, artist impressions, references regarding condition, permissions, licences of use or occupation, access and any details are for guidance only and may be subject to change, without prior notification. The information and particulars are provided in good faith but no intending purchaser or tenant should rely on them as statements or representations of fact and are specifically advised to undertake its own due diligence at its own expense to satisfy itself as to the accuracy and correctness of the information and particulars given. No employees of Myles O’ Donoghue Properties agents or affiliate companies make any warranty or representations whether express or implied with respect to the information and particulars and which are to the fullest extent permitted by law, disclaimed; furthermore, such parties accept no liability in respect of any loss suffered by any intending purchaser or tenant or any third party arising out of the information and particulars. Prices are quoted exclusive of applicable taxes such as VAT & Stamp Duty (unless otherwise stated) and all negotiations are conducted on the basis that the purchaser / tenant shall be liable of any VAT & Stamp Duty arising from the transaction.
The local area
The local area
Sold properties in this area
Stay informed with market trends
Local schools and transport

Learn more about what this area has to offer.
School Name | Distance | Pupils | |||
|---|---|---|---|---|---|
| School Name | St Benedicts National School | Distance | 370m | Pupils | 622 |
| School Name | Castaheany Educate Together | Distance | 490m | Pupils | 401 |
| School Name | Scoil Ghrainne Community National School | Distance | 610m | Pupils | 576 |
School Name | Distance | Pupils | |||
|---|---|---|---|---|---|
| School Name | Danu Community Special School | Distance | 640m | Pupils | 36 |
| School Name | Hansfield Educate Together National School | Distance | 660m | Pupils | 582 |
| School Name | St Ciaran's National School Hartstown | Distance | 980m | Pupils | 554 |
| School Name | Mary Mother Of Hope Junior National School | Distance | 1.5km | Pupils | 378 |
| School Name | Mary Mother Of Hope Senior National School | Distance | 1.6km | Pupils | 429 |
| School Name | St Philips Senior National School | Distance | 1.9km | Pupils | 229 |
| School Name | St Philip The Apostle Junior National School | Distance | 1.9km | Pupils | 201 |
School Name | Distance | Pupils | |||
|---|---|---|---|---|---|
| School Name | Hansfield Etss | Distance | 540m | Pupils | 847 |
| School Name | Colaiste Pobail Setanta | Distance | 600m | Pupils | 1069 |
| School Name | Hartstown Community School | Distance | 1.3km | Pupils | 1124 |
School Name | Distance | Pupils | |||
|---|---|---|---|---|---|
| School Name | Blakestown Community School | Distance | 2.1km | Pupils | 521 |
| School Name | Eriu Community College | Distance | 2.5km | Pupils | 194 |
| School Name | Luttrellstown Community College | Distance | 2.6km | Pupils | 998 |
| School Name | Scoil Phobail Chuil Mhin | Distance | 2.7km | Pupils | 1013 |
| School Name | Le Chéile Secondary School | Distance | 3.4km | Pupils | 959 |
| School Name | St. Peter's College | Distance | 3.6km | Pupils | 1227 |
| School Name | Castleknock Community College | Distance | 3.7km | Pupils | 1290 |
Type | Distance | Stop | Route | Destination | Provider | ||||||
|---|---|---|---|---|---|---|---|---|---|---|---|
| Type | Bus | Distance | 190m | Stop | Delhurst | Route | 139 | Destination | Tu Dublin | Provider | J.j Kavanagh & Sons |
| Type | Bus | Distance | 190m | Stop | Delhurst | Route | 39 | Destination | Ongar | Provider | Dublin Bus |
| Type | Bus | Distance | 190m | Stop | Delhurst | Route | 39x | Destination | Ongar | Provider | Dublin Bus |
Type | Distance | Stop | Route | Destination | Provider | ||||||
|---|---|---|---|---|---|---|---|---|---|---|---|
| Type | Bus | Distance | 190m | Stop | Delhurst | Route | 39a | Destination | Ongar | Provider | Dublin Bus |
| Type | Bus | Distance | 190m | Stop | Hansfield Road | Route | 139 | Destination | Tu Dublin | Provider | J.j Kavanagh & Sons |
| Type | Bus | Distance | 190m | Stop | Hansfield Road | Route | 139 | Destination | Naas Hospital | Provider | J.j Kavanagh & Sons |
| Type | Bus | Distance | 190m | Stop | Hansfield Road | Route | 39x | Destination | Ongar | Provider | Dublin Bus |
| Type | Bus | Distance | 190m | Stop | Hansfield Road | Route | 39a | Destination | Ongar | Provider | Dublin Bus |
| Type | Bus | Distance | 190m | Stop | Hansfield Road | Route | 39 | Destination | Ongar | Provider | Dublin Bus |
| Type | Bus | Distance | 200m | Stop | Delhurst | Route | 39x | Destination | Burlington Road | Provider | Dublin Bus |
Your Mortgage and Insurance Tools
Check off the steps to purchase your new home
Use our Buying Checklist to guide you through the whole home-buying journey.
Budget calculator
Calculate how much you can borrow and what you'll need to save
A closer look
BER Details
BER No: 118887355
Energy Performance Indicator: 125.55 kWh/m2/yr
Ad performance
- Date listed28/10/2025
- Views8,491
- Potential views if upgraded to an Advantage Ad13,840
Similar properties
€495,000
121 Hazelbury Green, Clonee, Dublin 15, D15P2V44 Bed · 3 Bath · Semi-D€500,000
4 Willan's Park, Ongar, Dublin 15, D15Y9C76 Bed · 4 Bath · Terrace€510,000
11 Castlegrange Row, Castaheany, Clonee, Dublin 15, D15E0245 Bed · 3 Bath · Terrace€525,000
1 Castlegrange Row, Castaheany, Clonee, Dublin 15, D15XP605 Bed · 4 Bath · Semi-D
€549,000
52 Hazelbury Green, Castaheany, Dublin 15, D15P5T84 Bed · 3 Bath · Semi-D€555,000
The Alder, Beechwood Grove, Hansfield, Clonsilla, Dublin 154 Bed · 3 Bath · Semi-D€745,000
11 Blackwood Park, Ongar Chase, Ongar, Dublin 155 Bed · 4 Bath · House€895,000
16 Blackwood Park, Ongar, Dublin 15, D15V2F25 Bed · 5 Bath · Detached€1,350,000
11 Kribensis Manor, Clonee, Clonee, Co. Meath, D15HCN15 Bed · 6 Bath · Detached
Daft ID: 16331500

