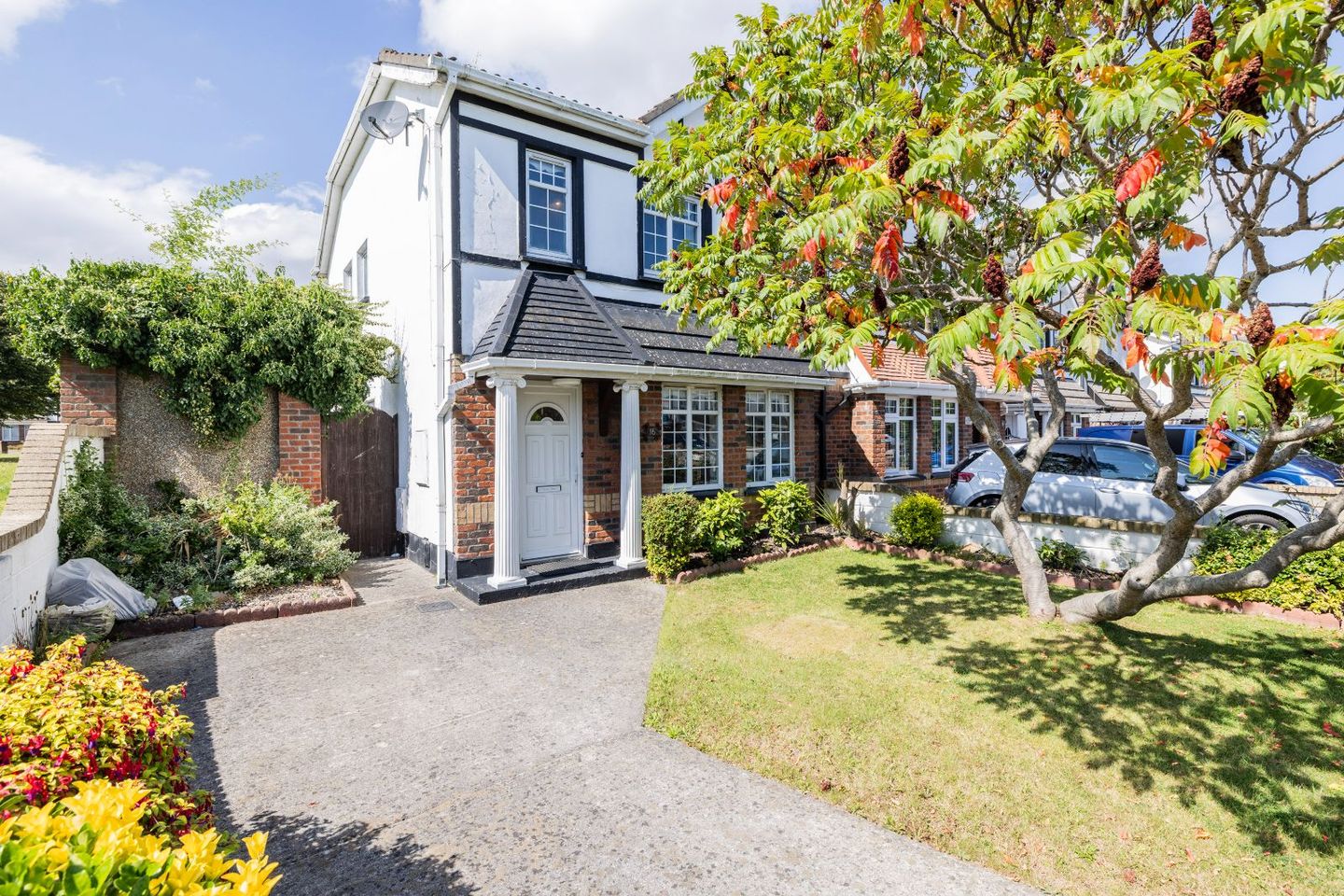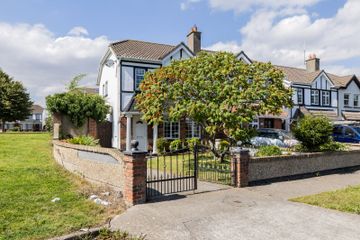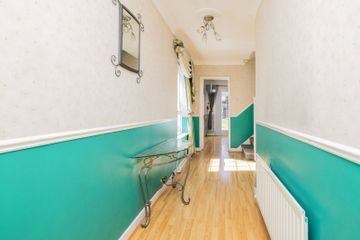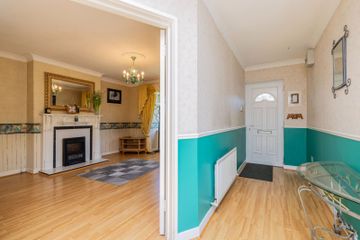



16 Elmfield Way, Clarehall, Dublin 13, D13V4X6
€495,000
- Price per m²:€5,103
- Estimated Stamp Duty:€4,950
- Selling Type:By Private Treaty
- BER No:118753417
- Energy Performance:219.42 kWh/m2/yr
About this property
Highlights
- Bright and spacious three-bedroom semi-detached home spanning approx. 1,044 sq.ft
- Ideal first-time buyer home
- West facing rear garden
- Potential to extend subject to P.P
- BER - C3
Description
MOVEHOME ESTATE AGENTS... are delighted to present an outstanding three-bedroom semi-detached property spanning approx. 97 sq mtrs to the open market. 16 Elmfield Way is a light-filled dream home that would be ideal for the professional family wishing to find a wonderful property located in the heart of Dublin 13, with every amenity on your doorstep. The accommodation comprises of a welcoming hall, front living room, dining room and separate kitchen at the heart of this wonderful home. Upstairs consists of three bedrooms (One Master En-Suite) and a family bathroom. The rear garden is generous in length and width with a west facing orientation, side access and huge potential to extend subject to P.P. The much anticipated release of this property to the market represents a rare and genuine opportunity to purchase a substantial three bedroom semi-detached family home set in a well established Dublin location. The location of Elmfield Way is simply superb. Located just off the Malahide Road, this home is situated close to an abundance of amenities including the Clarehall Shopping Centre which provides every retail amenity imaginable. The M50, N1 and Dublin airport are all within easy access of the property. Early viewing is essential to appreciate all this wonderful home has to offer and can be arranged with MOVEHOME ESTATE AGENTS ... on 01-8844690. ACCOMMODATION Ground Floor Entrance Hall 5.45m x 2.02m Living Room 4.88m x 3.86m Dining Area 5.20m x 3.06m Kitchen 2.60m x 2.54m First Floor Bedroom 1 5.20m x 3.06m En-Suite 1.93m x 1.45m Bedroom 2 3.16m x 3.54m Bedroom 3 3.54m x 1.94m Bathroom 2.20m x 1.74m Landing 3.36m x 1.81m ** Overall area approx. 97 sq mtrs ** **Please note all measurements and floor plans are approximate and provided for guidance only** All information provided is to the best of our knowledge. The utmost of care and attention has been placed on providing factual and correct information. In certain cases some information may have been provided by the vendor to ourselves. While every care is taken in preparing particulars the firm do not hold themselves responsible for mistakes, errors or inaccuracies in our online advertising and give each and every viewer the right to get a professional opinion on any concern they may have.
The local area
The local area
Sold properties in this area
Stay informed with market trends
Local schools and transport

Learn more about what this area has to offer.
School Name | Distance | Pupils | |||
|---|---|---|---|---|---|
| School Name | Scoil Bhríde Junior School | Distance | 700m | Pupils | 375 |
| School Name | Holy Trinity Senior School | Distance | 730m | Pupils | 401 |
| School Name | Scoil Cholmcille Sns | Distance | 830m | Pupils | 222 |
School Name | Distance | Pupils | |||
|---|---|---|---|---|---|
| School Name | Holy Trinity Sois | Distance | 930m | Pupils | 172 |
| School Name | Stapolin Educate Together National School | Distance | 940m | Pupils | 299 |
| School Name | Ayrfield Sen National School | Distance | 960m | Pupils | 224 |
| School Name | St Pauls Junior National School | Distance | 970m | Pupils | 232 |
| School Name | Gaelscoil Ghráinne Mhaol | Distance | 1.0km | Pupils | 52 |
| School Name | Belmayne Educate Together National School | Distance | 1.0km | Pupils | 409 |
| School Name | St. Francis Of Assisi National School | Distance | 1.1km | Pupils | 435 |
School Name | Distance | Pupils | |||
|---|---|---|---|---|---|
| School Name | Donahies Community School | Distance | 710m | Pupils | 494 |
| School Name | Belmayne Educate Together Secondary School | Distance | 900m | Pupils | 530 |
| School Name | Grange Community College | Distance | 930m | Pupils | 526 |
School Name | Distance | Pupils | |||
|---|---|---|---|---|---|
| School Name | Gaelcholáiste Reachrann | Distance | 960m | Pupils | 494 |
| School Name | Ardscoil La Salle | Distance | 1.2km | Pupils | 296 |
| School Name | Manor House School | Distance | 2.3km | Pupils | 669 |
| School Name | Mercy College Coolock | Distance | 2.3km | Pupils | 420 |
| School Name | Chanel College | Distance | 2.5km | Pupils | 466 |
| School Name | Pobalscoil Neasáin | Distance | 2.8km | Pupils | 805 |
| School Name | Coolock Community College | Distance | 2.8km | Pupils | 192 |
Type | Distance | Stop | Route | Destination | Provider | ||||||
|---|---|---|---|---|---|---|---|---|---|---|---|
| Type | Bus | Distance | 300m | Stop | Temple View Avenue | Route | 15 | Destination | Clongriffin | Provider | Dublin Bus |
| Type | Bus | Distance | 330m | Stop | Temple View Avenue | Route | 27 | Destination | Jobstown | Provider | Dublin Bus |
| Type | Bus | Distance | 330m | Stop | Temple View Avenue | Route | 27 | Destination | Clare Hall | Provider | Dublin Bus |
Type | Distance | Stop | Route | Destination | Provider | ||||||
|---|---|---|---|---|---|---|---|---|---|---|---|
| Type | Bus | Distance | 330m | Stop | Temple View Avenue | Route | 15 | Destination | Ballycullen Road | Provider | Dublin Bus |
| Type | Bus | Distance | 330m | Stop | Temple View Avenue | Route | 27 | Destination | Eden Quay | Provider | Dublin Bus |
| Type | Bus | Distance | 330m | Stop | Temple View Avenue | Route | 27x | Destination | Ucd | Provider | Dublin Bus |
| Type | Bus | Distance | 490m | Stop | Elmfield Lawn | Route | 15 | Destination | Clongriffin | Provider | Dublin Bus |
| Type | Bus | Distance | 500m | Stop | Elmfield Lawn | Route | 27x | Destination | Clare Hall | Provider | Dublin Bus |
| Type | Bus | Distance | 500m | Stop | Elmfield Lawn | Route | 15 | Destination | Ballycullen Road | Provider | Dublin Bus |
| Type | Bus | Distance | 510m | Stop | Temple View Rise | Route | 27x | Destination | Clare Hall | Provider | Dublin Bus |
Your Mortgage and Insurance Tools
Check off the steps to purchase your new home
Use our Buying Checklist to guide you through the whole home-buying journey.
Budget calculator
Calculate how much you can borrow and what you'll need to save
BER Details
BER No: 118753417
Energy Performance Indicator: 219.42 kWh/m2/yr
Ad performance
- Date listed16/09/2025
- Views2,940
- Potential views if upgraded to an Advantage Ad4,792
Similar properties
€450,000
19 Railway Road, Clongriffin, Dublin 13, D13V5823 Bed · 3 Bath · Terrace€450,000
1 Churchwell Road, Belmayne, Clongriffin, Dublin 13, D13E6504 Bed · 2 Bath · Duplex€450,000
13 Myrtle Close, The Coast, Baldoyle, Dublin, D13R2603 Bed · 3 Bath · Townhouse€450,000
16 Beau Park Square, Clongriffin, Clongriffin, Dublin 13, D13KR204 Bed · 3 Bath · Terrace
€450,000
49 Riverside Park, Clonshaugh, Dublin 17, D17YD833 Bed · 2 Bath · Semi-D€455,000
5 Moatfield Park, Artane, Dublin 5, D05K0W93 Bed · 1 Bath · Terrace€460,000
166 Belmont Park, Raheny, Dublin 5, D05HR253 Bed · 1 Bath · Terrace€465,000
48 Grange Abbey Drive, Grange Abbey, Baldoyle, Dublin 13, D13H3N03 Bed · 1 Bath · Semi-D€465,000
2 Brookville Crescent, Coolock, Dublin 5, D05RR883 Bed · 1 Bath · Semi-D€475,000
59 Brookfield, Artane, Co. Dublin, D05K7W63 Bed · 1 Bath · Terrace€475,000
25 Red Arches Road, The Coast, Baldoyle, Dublin 13, D13PD833 Bed · 3 Bath · Duplex€475,000
9 Temple View Copse, Clare Hall, Ayrfield, Dublin 13, D13K5C63 Bed · 2 Bath · Semi-D
Daft ID: 16292312

