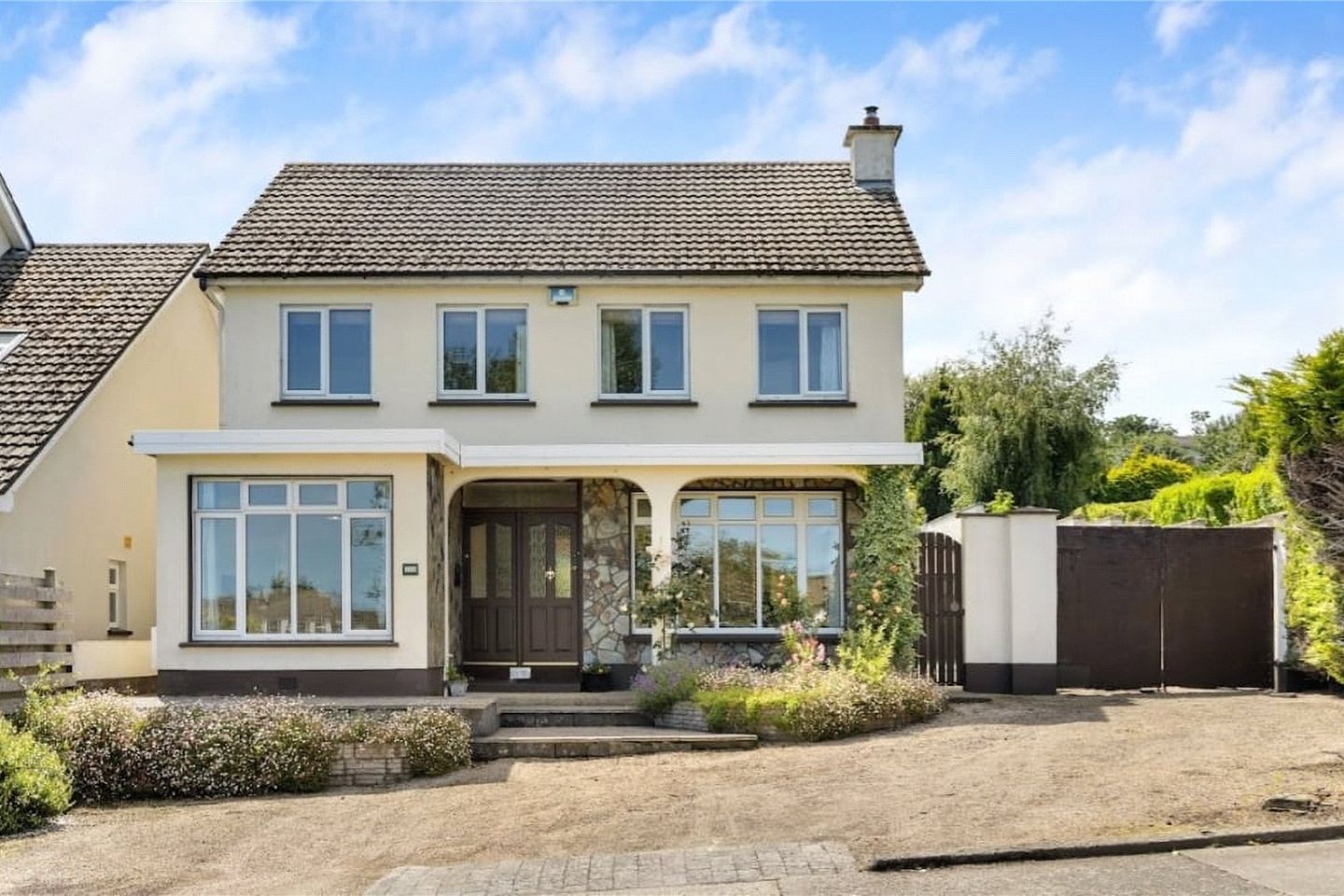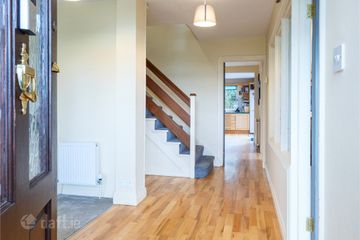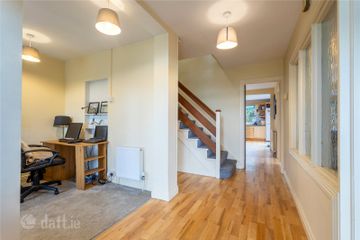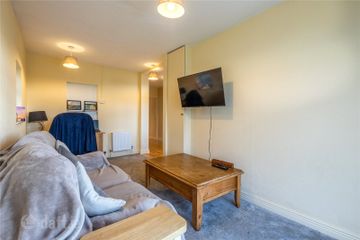



166 Applewood Heights, Greystones, Co. Wicklow, A63XT86
€875,000
- Price per m²:€5,832
- Estimated Stamp Duty:€8,750
- Selling Type:By Private Treaty
- BER No:117571067
- Energy Performance:210.36 kWh/m2/yr
About this property
Highlights
- Spacious Detached Home – 4-bedroom property offering versatile living throughout.
- Prime Corner Position – Enjoy privacy, sunlight, and extra garden space rarely found in the area.
- South-Facing Rear Garden – A sun-drenched outdoor haven, perfect for entertaining or quiet relaxation.
- Bright & Airy Interiors – Large windows and dual-aspect living areas fill the home with natural light all day long.
- Modern Kitchen & Dining – Open-plan space overlooking the garden, ideal for family meals and gatherings.
Description
Four-bedroom detached residence ideally positioned in the highly sought-after Applewood Heights, one of Greystones’ most established and family-friendly neighbourhoods. Perfectly situated on a large south-facing corner site, this home combines space and light throughout with the benefit of space to extend the house further if so required — offering the ideal setting for family living. Greystones town centre is just a short walk away along with the harbour marina, local schools and the excellent choice of shops, cafes and restaurants in the vibrant town. The accommodation briefly comprises hallway, guest wc/utility, separate shower room, large living room, open plan kitchen/dining and family/play room to the front. Upstairs there are four bedrooms, three double and a spacious single. The main bedroom is ensuite and a bathroom completes the accommodation on this level. A rare opportunity to acquire a 4-bedroom detached family home on a generous south-facing corner site in one of Greystones’ most desirable locations. Bright, spacious, and filled with natural light — this home is ready to welcome its next family. Entrance Hall Semi-solid wooden flooring, central light Living Room 3.70m x 7.90m. Semi-solid wooden flooring, recessed lighting, solid fuel stove, dual aspect windows and sliding doors overlooking open green and to the side. Guest WC/Utility Wc, whb, central light, plumbed for washing machine Shower Room Electric shower, wc and whb Study/Play Room 2.20m x 5.00m. Carpet flooring, central light, dual aspect with window overlooking green and window to the side. Open plan kitchen/dining 4.60m x 4.90m. Semi-solid wooden flooring, recessed lighting, Velux rooflight, Shaker style fitted kitchen units, integrated fridge freezer, double oven, hob and extractor, window overlooking rear garden and sliding doors to decking area. Bedroom 1 4.36m x 2.94m. Double room with carpet flooring, central light, two windows overlooking front. En suite 2.13m x 1.79m. Wc, whb, shower Bedroom 2 3.79m x 2.56m. Double room with window to side, central light. Bedroom 3 3.07m x 2.79m. Spacious single room with window overlooking rear gardens, central light. Bedroom 4 3.79m x 2.56m. Double room with window overlooking front, central light. Bathroom Tiled floor and walls, wc, whb, bath with shower attachment, window to rear.
The local area
The local area
Sold properties in this area
Stay informed with market trends
Local schools and transport

Learn more about what this area has to offer.
School Name | Distance | Pupils | |||
|---|---|---|---|---|---|
| School Name | Greystones Educate Together National School | Distance | 470m | Pupils | 441 |
| School Name | Gaelscoil Na Gcloch Liath | Distance | 490m | Pupils | 256 |
| School Name | St Kevin's National School | Distance | 570m | Pupils | 458 |
School Name | Distance | Pupils | |||
|---|---|---|---|---|---|
| School Name | St Laurence's National School | Distance | 690m | Pupils | 673 |
| School Name | St Patrick's National School | Distance | 930m | Pupils | 407 |
| School Name | St Brigid's National School | Distance | 1.3km | Pupils | 389 |
| School Name | Delgany National School | Distance | 1.6km | Pupils | 207 |
| School Name | Greystones Community National School | Distance | 1.8km | Pupils | 411 |
| School Name | Kilcoole Primary School | Distance | 4.2km | Pupils | 575 |
| School Name | Kilmacanogue National School | Distance | 4.5km | Pupils | 224 |
School Name | Distance | Pupils | |||
|---|---|---|---|---|---|
| School Name | Temple Carrig Secondary School | Distance | 680m | Pupils | 946 |
| School Name | St David's Holy Faith Secondary | Distance | 1.4km | Pupils | 772 |
| School Name | Greystones Community College | Distance | 1.8km | Pupils | 630 |
School Name | Distance | Pupils | |||
|---|---|---|---|---|---|
| School Name | Pres Bray | Distance | 5.1km | Pupils | 649 |
| School Name | St. Kilian's Community School | Distance | 5.2km | Pupils | 416 |
| School Name | Colaiste Chraobh Abhann | Distance | 5.3km | Pupils | 774 |
| School Name | Loreto Secondary School | Distance | 5.8km | Pupils | 735 |
| School Name | St Thomas' Community College | Distance | 6.2km | Pupils | 14 |
| School Name | North Wicklow Educate Together Secondary School | Distance | 6.3km | Pupils | 325 |
| School Name | Coláiste Raithín | Distance | 6.5km | Pupils | 342 |
Type | Distance | Stop | Route | Destination | Provider | ||||||
|---|---|---|---|---|---|---|---|---|---|---|---|
| Type | Bus | Distance | 200m | Stop | Seagreen Park | Route | L3 | Destination | The Nurseries | Provider | Go-ahead Ireland |
| Type | Bus | Distance | 220m | Stop | Seagreen Park | Route | L3 | Destination | Glenbrook Park | Provider | Go-ahead Ireland |
| Type | Bus | Distance | 340m | Stop | Church Lane | Route | L1 | Destination | Bray Station | Provider | Go-ahead Ireland |
Type | Distance | Stop | Route | Destination | Provider | ||||||
|---|---|---|---|---|---|---|---|---|---|---|---|
| Type | Bus | Distance | 350m | Stop | Chapel Road | Route | L2 | Destination | Bray Station | Provider | Go-ahead Ireland |
| Type | Bus | Distance | 380m | Stop | Chapel Road | Route | X2 | Destination | Newcastle | Provider | Dublin Bus |
| Type | Bus | Distance | 550m | Stop | Greystones Sc | Route | L1 | Destination | Newtownmountkennedy | Provider | Go-ahead Ireland |
| Type | Bus | Distance | 550m | Stop | Greystones Sc | Route | L2 | Destination | Newcastle | Provider | Go-ahead Ireland |
| Type | Bus | Distance | 570m | Stop | Redford Park | Route | L1 | Destination | Newtownmountkennedy | Provider | Go-ahead Ireland |
| Type | Bus | Distance | 570m | Stop | Redford Park | Route | 84n | Destination | Charlesland | Provider | Nitelink, Dublin Bus |
| Type | Bus | Distance | 570m | Stop | Redford Park | Route | L2 | Destination | Newcastle | Provider | Go-ahead Ireland |
Your Mortgage and Insurance Tools
Check off the steps to purchase your new home
Use our Buying Checklist to guide you through the whole home-buying journey.
Budget calculator
Calculate how much you can borrow and what you'll need to save
A closer look
BER Details
BER No: 117571067
Energy Performance Indicator: 210.36 kWh/m2/yr
Ad performance
- Date listed17/11/2025
- Views10,653
- Potential views if upgraded to an Advantage Ad17,364
Similar properties
€799,000
184 Applewood Heights, Greystones, Delgany, Co. Wicklow, A63WY034 Bed · 3 Bath · Semi-D€820,000
6a New Road, Kilcoole, Co Wicklow, A63A2135 Bed · 4 Bath · Detached€875,000
Rear 86 Blacklion, Greystones, Co. Wicklow, A63X3384 Bed · 4 Bath · Detached€935,000
5 Bedroom Detached , Convent Place, Convent Road , Delgany, Co. Wicklow5 Bed · 3 Bath · Detached
€975,000
Seaview, Kilquade, Co. Wicklow, A63Y5635 Bed · 4 Bath · Bungalow€995,000
18 The Pier, Marina Village, Greystones, Co. Wicklow, A63T2624 Bed · 3 Bath · Semi-D€995,000
18 The Cove, Marina Village, Greystones, Co. Wicklow, A63AT284 Bed · 3 Bath · End of Terrace€995,000
23 Church Avenue, Eden Gate, Delgany, Co. Wicklow, A63EK255 Bed · 4 Bath · Detached€1,050,000
74 Applewood Heights, Greystones, Delgany, Co. Wicklow, A63KF584 Bed · 2 Bath · Detached€1,150,000
Farmleigh, The Grove, Greystones, Co Wicklow, A63N2C74 Bed · 2 Bath · Detached€1,150,000
Annaleigh, The Grove, Greystones, Co Wicklow, A63N8R24 Bed · 2 Bath · Detached€1,150,000
Rossgarragh, New Road, Greystones, Co.Wicklow, A63K4664 Bed · 4 Bath · Detached
Daft ID: 16306518

