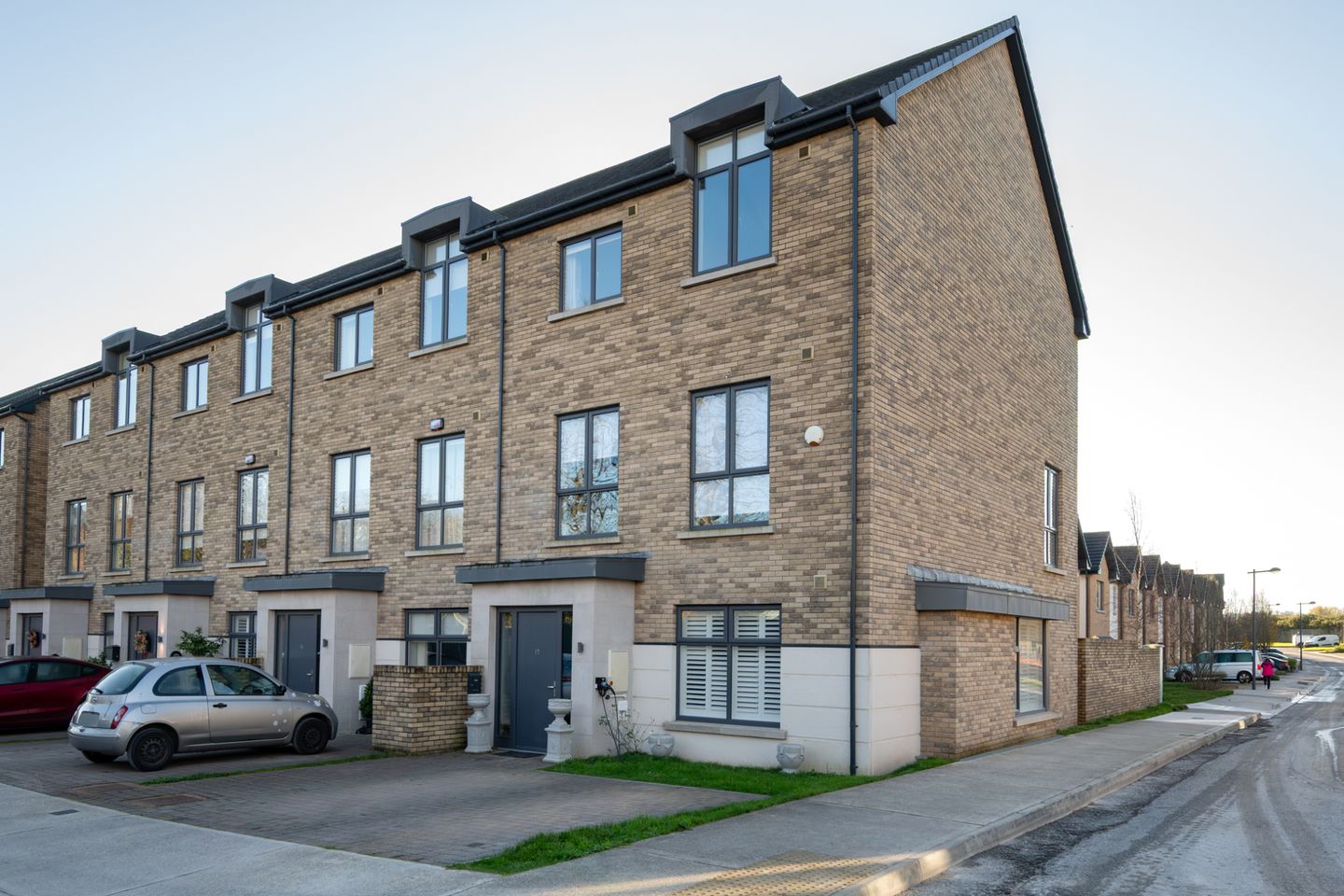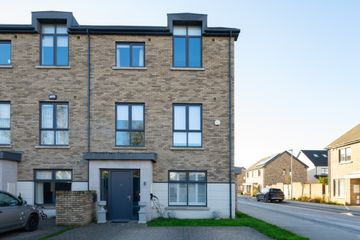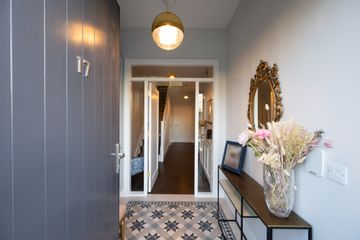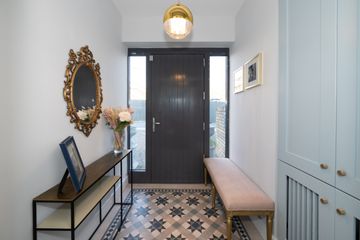



17 Convent Gardens, Blackrock Villas, Blackrock, Cork, T12YKP8
€715,000
- Price per m²:€3,422
- Estimated Stamp Duty:€7,150
- Selling Type:By Private Treaty
- BER No:113468243
- Energy Performance:39.93 kWh/m2/yr
About this property
Description
No.17 Convent Gardens is a spectacular end of terrace five-bedroomed townhouse set in one of Cork’s most vibrant and renowned suburbs. Finished to a high standard throughout, the property offers beautifully proportioned living spaces arranged over three floors, combining sophistication with everyday family living. A bright and welcoming entrance hall provides access to the ground floor accommodation. The porch features Amtico Décor tiles and the ground floor benefits from Amtico herringbone flooring which runs throughout. It comprises of a spacious living room to the front of the property that overlooks the driveway, a guest w.c., understairs storage and a large open plan kitchen/dining area with access onto the south facing rear garden. The utility room is located just off the kitchen and provides additional space for storage, laundry and access to the rear garden. On the first floor, a bright landing provides access to a large double bedroom with an ensuite and fitted wardrobe as well as an office/additional bedroom which overlooks the south facing garden. To the front of the home, there is a spacious upstairs sitting room with two large windows overlooking the cobble lock driveway. This is a fantastic space to unwind and is fitted with premium shelving units and presses as well as a wine cooler. The second-floor landing leads to three well-proportioned bedrooms and a main bathroom. A large bedroom to the front of the home includes a stylish ensuite. Each bedroom is thoughtfully designed to offer comfort and flexibility, perfect for additional living or guest accommodation. The main bathroom serves this level wonderfully while featuring contemporary fittings and modern finishes. The landing also incorporates a neatly concealed hot press for linen storage and a Stira stairs that provides easy accessibility to the attic space for additional storage. Externally, there is a cobble lock driveway to the front of the property which provides parking for two cars and has a charging plug for an electric car. The south facing rear garden provides all day sunlight well into the evenings and in through the French double doors to the kitchen/dining area. This can also be accessed through a side gated entrance. This is a well-maintained garden space perfect for family living and entertaining given its aspect and private setting. A garden shed provides storage. Blackrock Villas, built in 2019, is an exclusive collection of A-rated energy homes in the heart of Blackrock. Tucked away in this quiet residential enclave, the property is within easy reach of all the amenities that Blackrock Village and Mahon Point have to offer. It is adjacent to the Passage West Greenway and, within walking distance to the rejuvenated Blackrock Village, the Atlantic Pond and Blackrock Castle Walk will be a welcome treat. There is easy access to a range of sporting facilities, including boat clubs, Blackrock hurling club and Cork Constitution rugby club. A choice of excellent local primary and secondary schools are also accessible. Local bus routes, Blackrock Hall Primary Care Centre and grocery shops are just a short walk away and this home is within 10 minutes’ drive to the city centre and South Link Road. Viewing is highly recommended. Porch 2.02m x 2.21m. A bright porch which features a fitted unit for all outdoor clothing and footwear. It is floored with Amtico Décor range flooring and provides access from the driveway into the entrance hall. Entrance Hall 5.72m x 2.21m. The spacious hallway is accessed via a glass panel door from the porch. It features Antico herringbone flooring and understairs storage. The hallway gives access to all ground floor reception rooms. Living Room 4.20m x 4.42m. This is a warm, comfortable, reception room that is located to the front of the property and is fitted with premium shelving and presses. The Antico herringbone flooring continues from the entrance hall into this room and through the double doors into the kitchen/dining area. There is a large window which looks out to the front of the home that is complimented by plantation shutters. Guest W.C. 1.94m x 2.21m. Consists of a two-piece suite and features mosaic tiled flooring. Kitchen/Dining Area 6.31m x 4.42m. The contemporary kitchen is fitted with floor and eye level style units. There is a range of premium integrated appliances including a double oven, fridge/freezer, dishwasher, an electric hob and an extractor fan. The kitchen features a quartz worktop along with a glass splashback. There is an island unit which is fitted with a Reginox tap and has an instant hot water feature. The area is very spacious and benefits from a set of French doors that open out to the south facing rear garden. The dining area is open plan with the kitchen, allowing for a natural flow between all areas as well as double door access to the living room at the front of the home. Utility Room 2.10m x 2.21m. The utility room is located off the kitchen. There is a built-in worktop space and shelving units with a washing machine and dryer underneath. A glass panelled door provides access to the rear garden. First Floor Landing 3.82m x 2.74m. The first-floor landing gives access to a bedroom with an en-suite, an office space/additional bedroom and first floor sitting room. Office / Bedroom 5 2.95m x 2.74m. A bright office space with a window onto the south facing rear garden. This room has a fitted wardrobe and can be alternatively used as a single bedroom. Main Bedroom 6.77m x 3.49m. This is a large double bedroom which benefits from a window overlooking the side of the property with a westerly aspect. This room benefits from a built-in wardrobe and ensuite. Ensuite 2.53m x 1.62m. This is a partially tiled three-piece suite with a rainforest shower unit and a glass pivot door. Sitting Room 3.74m x 6.23m. The bright and spacious sitting room located on the first floor overlooks the driveway to the front of the property through two large windows. It features Coretec flooring, a vertical radiator, premium in-built shelving units and cupboards as well as an integrated Hoover wine cooler. Second Floor Landing 4.89m x 2.74m. The second-floor landing gives access to three bedrooms, a main bathroom, hot press and has Stira stairs access to the attic space. Main Bathroom 2.95m x 2.74m. Located on the second floor, the main bathroom consists of a four-piece bath and shower suite. It features a tiled floor, a rainforest shower unit and a window to the rear of the property which allows for natural ventilation. Bedroom 3 4.11m x 3.49m. This is a double bedroom to the rear of the property, which is located on the second floor. It benefits from a fitted wardrobe and a window overlooking the south facing rear garden. Bedroom 4 3.22m x 2.74m. This is a double bedroom with a large window that overlooks the driveway to the front of the property. It benefits from a built-in wardrobe and a guest ensuite. Ensuite 2 1.47m x 2.48m. Located just off bedroom four there is a three-piece shower suite with a tiled floor and tiled shower area with a rainforest shower unit. Garden Externally, there is a cobble lock driveway to the front of the property which provides parking for two cars and has a charging plug for an electric car. The south facing rear garden provides all day sunlight well into the evenings and in through the French double doors to the kitchen/dining area. This can also be accessed through a side gated entrance. This is a well-maintained garden space perfect for family living and entertaining given its aspect and private setting. A garden shed provides storage.
The local area
The local area
Sold properties in this area
Stay informed with market trends
Local schools and transport

Learn more about what this area has to offer.
School Name | Distance | Pupils | |||
|---|---|---|---|---|---|
| School Name | Scoil Ursula Blackrock | Distance | 230m | Pupils | 188 |
| School Name | St Michael's Blackrock | Distance | 490m | Pupils | 103 |
| School Name | Gaelscoil Mhachan | Distance | 730m | Pupils | 140 |
School Name | Distance | Pupils | |||
|---|---|---|---|---|---|
| School Name | Holy Cross National School | Distance | 800m | Pupils | 197 |
| School Name | Beaumont Boys National School | Distance | 1.1km | Pupils | 289 |
| School Name | Beaumont Girls National School | Distance | 1.1km | Pupils | 324 |
| School Name | Lavanagh National School | Distance | 1.4km | Pupils | 41 |
| School Name | Ballintemple National School | Distance | 1.8km | Pupils | 254 |
| School Name | Scoil Triest | Distance | 1.9km | Pupils | 72 |
| School Name | St. Paul's School | Distance | 2.2km | Pupils | 92 |
School Name | Distance | Pupils | |||
|---|---|---|---|---|---|
| School Name | Ursuline College Blackrock | Distance | 270m | Pupils | 359 |
| School Name | Cork Educate Together Secondary School | Distance | 770m | Pupils | 409 |
| School Name | Nagle Community College | Distance | 790m | Pupils | 297 |
School Name | Distance | Pupils | |||
|---|---|---|---|---|---|
| School Name | Regina Mundi College | Distance | 2.4km | Pupils | 562 |
| School Name | Douglas Community School | Distance | 2.6km | Pupils | 562 |
| School Name | Ashton School | Distance | 2.6km | Pupils | 532 |
| School Name | Coláiste An Phiarsaigh | Distance | 2.9km | Pupils | 576 |
| School Name | Mayfield Community School | Distance | 2.9km | Pupils | 345 |
| School Name | St Patricks College | Distance | 3.3km | Pupils | 201 |
| School Name | Christ King Girls' Secondary School | Distance | 3.5km | Pupils | 703 |
Type | Distance | Stop | Route | Destination | Provider | ||||||
|---|---|---|---|---|---|---|---|---|---|---|---|
| Type | Bus | Distance | 280m | Stop | Convent Road | Route | 212 | Destination | Mahon | Provider | Bus Éireann |
| Type | Bus | Distance | 290m | Stop | Convent Road | Route | 212 | Destination | Kent Train Station | Provider | Bus Éireann |
| Type | Bus | Distance | 320m | Stop | Blackrock Village | Route | 212 | Destination | Mahon | Provider | Bus Éireann |
Type | Distance | Stop | Route | Destination | Provider | ||||||
|---|---|---|---|---|---|---|---|---|---|---|---|
| Type | Bus | Distance | 380m | Stop | Blackrock Village | Route | 212 | Destination | Kent Train Station | Provider | Bus Éireann |
| Type | Bus | Distance | 400m | Stop | Skehard Lawn | Route | 219 | Destination | Mahon | Provider | Bus Éireann |
| Type | Bus | Distance | 400m | Stop | Skehard Lawn | Route | 215a | Destination | Mahon Pt. | Provider | Bus Éireann |
| Type | Bus | Distance | 400m | Stop | Skehard Lawn | Route | 202a | Destination | Mahon | Provider | Bus Éireann |
| Type | Bus | Distance | 400m | Stop | Skehard Lawn | Route | 202 | Destination | Mahon | Provider | Bus Éireann |
| Type | Bus | Distance | 400m | Stop | Skehard Lawn | Route | 215 | Destination | Mahon Pt. S.c. | Provider | Bus Éireann |
| Type | Bus | Distance | 400m | Stop | Meadow Grove Estate | Route | 212 | Destination | Kent Train Station | Provider | Bus Éireann |
Your Mortgage and Insurance Tools
Check off the steps to purchase your new home
Use our Buying Checklist to guide you through the whole home-buying journey.
Budget calculator
Calculate how much you can borrow and what you'll need to save
BER Details
BER No: 113468243
Energy Performance Indicator: 39.93 kWh/m2/yr
Statistics
- 7,273Property Views
- 11,855
Potential views if upgraded to a Daft Advantage Ad
Learn How
Similar properties
€665,000
Crossleigh, Rochestown Road, Cork, T12V8FH5 Bed · 2 Bath · Bungalow€710,000
3 Verdon Place, Wellington Road, Cork5 Bed · 5 Bath · Townhouse€725,000
Treetops, Clarke's Hill, Rochestown, Co. Cork, T12TCN95 Bed · 2 Bath · Detached€820,000
15 Tirol Avenue, The Paddocks, Maryborough Hill, Rochestown, Co. Cork, T12K2DN5 Bed · 3 Bath · Detached
€1,000,000
Glenmalure & Kilmourne House, Blackrock Road, Cork, T12KP2R10 Bed · 4 Bath · Detached€1,100,000
Glenesk, Endsleigh Park, Douglas Road, Douglas, Co. Cork, T12YTW45 Bed · 2 Bath · Detached€1,850,000
Oak Lodge, Middle Glanmire Road, Montenotte, Cork City, T23X4YX5 Bed · 4 Bath · Detached€2,950,000
Kendalsbrae, Woodview, Douglas Road, Douglas, Co. Cork, T12E0XV5 Bed · 3 Bath · Detached€4,000,000
Ravenscourt House, Well Road, Douglas, Cork, T12XD0K7 Bed · 5 Bath · Detached
Daft ID: 16332816

