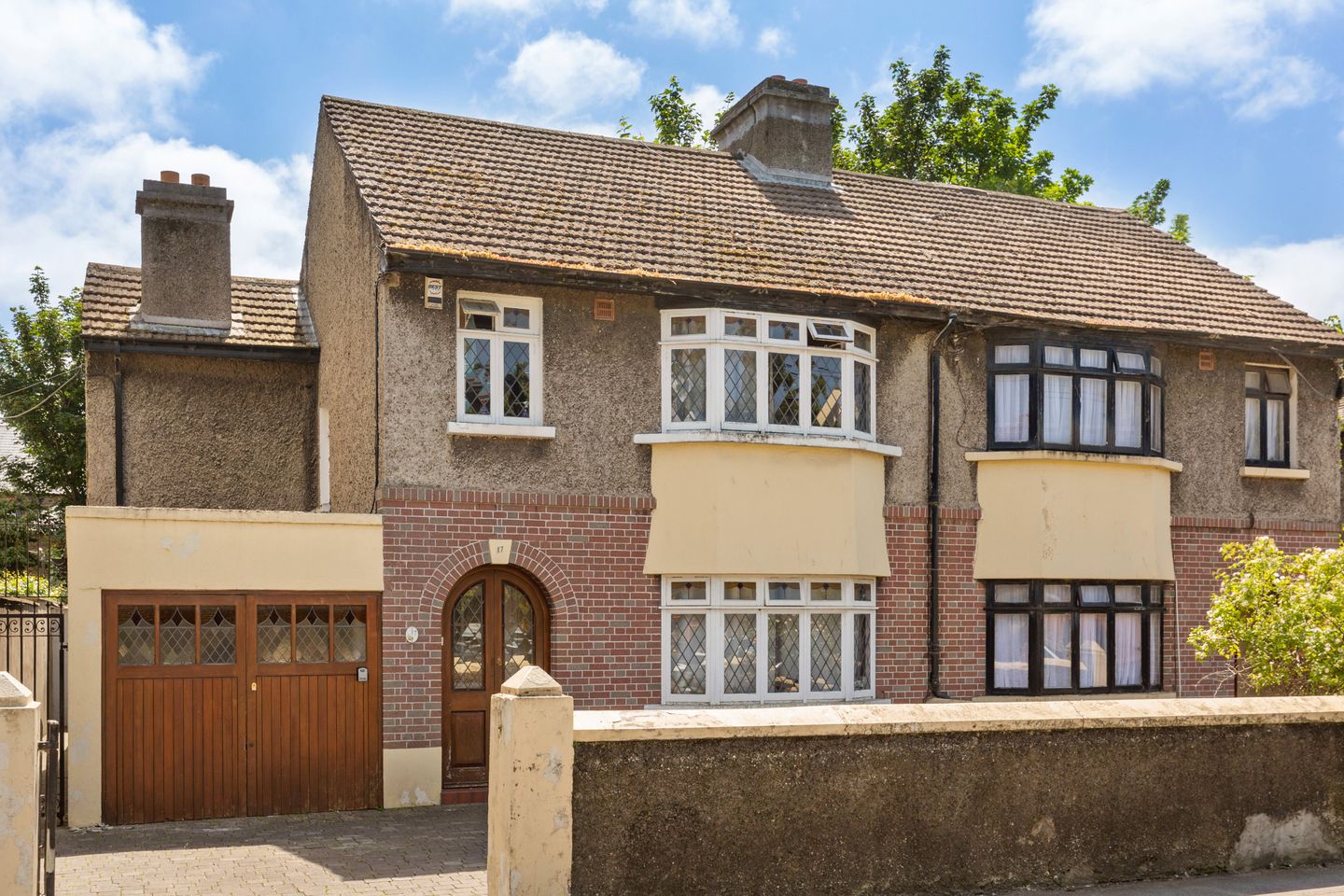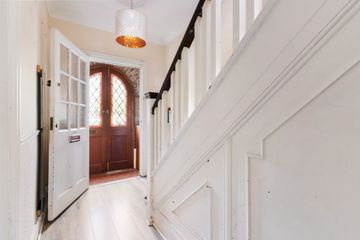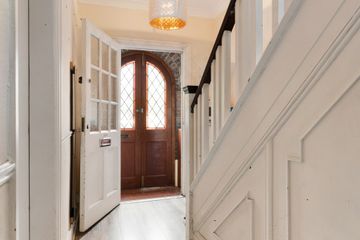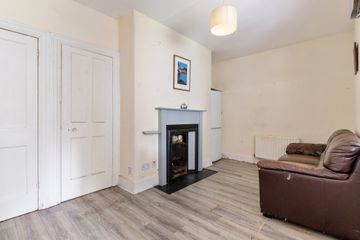



DO NOT USE, 17 Grove Road, Rathmines, Dublin 6, D06VH99
€795,000
- Price per m²:€5,976
- Estimated Stamp Duty:€7,950
- Selling Type:By Private Treaty
- BER No:116532573
- Energy Performance:506.94 kWh/m2/yr
About this property
Description
Number 17 Grove Road is a spacious four bedroomed, semi-detached property in a convenient location overlooking the leafy banks of the Grand Canal complimented by an abundance of amenities both social and essential on its doorstep, this is truly a great opportunity to acquire a home that is sure to appeal to a variety of purchasers. Extending 133 sqm. / 1,432 sq. ft (approx.) On the ground floor the accommodation briefly comprises, an entrance porch, hallway, drawing room, dining room, family room, a kitchen/breakfast room with access to a pantry, guest bathroom and access to the large rear garden. Rising upstairs, you will find a spacious landing, a bathroom, separate WC and four bedrooms, two overlooking the rear and two to the front of the home. The property further benefits from a garage, private parking in the driveway and pedestrian side access to the rear garden. Situated within a gentle stroll of Rathmines Town, Portobello and Harolds Cross, the area benefits from an array of specialty shops, restaurants, cafes, bars and food stores to name but a few. The immediate area boasts an abundance of South Dublin’s best choices of junior and secondary schools whilst public transport is well catered for with the Luas at Ranelagh and Dublin Bus routes from Rathmines within a few minutes’ walk, making this property a perfect choice for those seeking a home of superb quality in an excellent city centre location Entrance Porch 1.9m x .813m. Double doors, tiled floor and door to: Entrance Hall 1.9m x 4.3m. Laminate floor, dado rail, coving and centre rose. Door to; Drawing Room 4.1m x 3.8m. Laminate floor, feature open fire place, bay window to the front. Dining Room 4.1m x 4m. Laminate floor, feature open fire place, window and door to rear garden. Family Room 4.7m x 2.8m. Laminate floor, feature open fireplace, under stairs storage cupboard and internal door to garage. Kitchen 11.3m x 3m. Tiled floor, cupboards, stainless steel sink, recessed lighting, large windows overlooking the rear garden access to the pantry and the rear garden. Shower Room 1.4m x 1.7m. Tiled floor and walls, extractor fan, window with privacy glass, WC, wash hand basin, and shower. Garage 2.7m x 5.4m. Accessed from the driveway by double doors and also accessed internally. Bedroom 1 3.5m x 4m. Double bedroom, feature open fire place and window overlooking the rear garden. Bedroom 2 3.5m x 4.1m. Double bedroom, feature open fireplace and bay window to the front overlooking the Grand Canal. Bedroom 3 2.5m x 2.7m. Wndow overlooking the Grand Canal. Bedroom 4 2.6m x 2.9m. Single bedroom with window overlooking the rear garden. WC .819m x 1.8m. WC with window to the rear of the home. Bathroom 1.7m x 1.7m. Bathroom with two windows to the rear of the home.
The local area
The local area
Sold properties in this area
Stay informed with market trends
Local schools and transport

Learn more about what this area has to offer.
School Name | Distance | Pupils | |||
|---|---|---|---|---|---|
| School Name | Bunscoil Synge Street | Distance | 410m | Pupils | 101 |
| School Name | St. Louis National School | Distance | 560m | Pupils | 622 |
| School Name | Ranelagh Multi Denom National School | Distance | 670m | Pupils | 220 |
School Name | Distance | Pupils | |||
|---|---|---|---|---|---|
| School Name | St Clare's Primary School | Distance | 700m | Pupils | 181 |
| School Name | Harcourt Terrace Educate Together National School | Distance | 900m | Pupils | 206 |
| School Name | Griffith Barracks Multi D School | Distance | 900m | Pupils | 387 |
| School Name | Presentation Primary School | Distance | 930m | Pupils | 229 |
| School Name | Harold's Cross Etns | Distance | 980m | Pupils | 148 |
| School Name | Scoil Treasa Naofa | Distance | 1.0km | Pupils | 165 |
| School Name | Gaelscoil Lios Na Nóg | Distance | 1.1km | Pupils | 177 |
School Name | Distance | Pupils | |||
|---|---|---|---|---|---|
| School Name | St. Mary's College C.s.sp., Rathmines | Distance | 250m | Pupils | 498 |
| School Name | Synge Street Cbs Secondary School | Distance | 440m | Pupils | 291 |
| School Name | Rathmines College | Distance | 630m | Pupils | 55 |
School Name | Distance | Pupils | |||
|---|---|---|---|---|---|
| School Name | Catholic University School | Distance | 940m | Pupils | 547 |
| School Name | St. Louis High School | Distance | 960m | Pupils | 684 |
| School Name | Harolds Cross Educate Together Secondary School | Distance | 980m | Pupils | 350 |
| School Name | Presentation College | Distance | 1.0km | Pupils | 221 |
| School Name | Loreto College | Distance | 1.0km | Pupils | 584 |
| School Name | St Patricks Cathedral Grammar School | Distance | 1.1km | Pupils | 302 |
| School Name | Sandford Park School | Distance | 1.4km | Pupils | 432 |
Type | Distance | Stop | Route | Destination | Provider | ||||||
|---|---|---|---|---|---|---|---|---|---|---|---|
| Type | Bus | Distance | 150m | Stop | Grove Park | Route | 14 | Destination | Dundrum Luas | Provider | Dublin Bus |
| Type | Bus | Distance | 150m | Stop | Grove Park | Route | 15b | Destination | Stocking Ave | Provider | Dublin Bus |
| Type | Bus | Distance | 150m | Stop | Grove Park | Route | 140 | Destination | Rathmines | Provider | Dublin Bus |
Type | Distance | Stop | Route | Destination | Provider | ||||||
|---|---|---|---|---|---|---|---|---|---|---|---|
| Type | Bus | Distance | 150m | Stop | Grove Park | Route | 65 | Destination | Ballymore | Provider | Dublin Bus |
| Type | Bus | Distance | 150m | Stop | Grove Park | Route | 142 | Destination | Ucd | Provider | Dublin Bus |
| Type | Bus | Distance | 150m | Stop | Grove Park | Route | 15d | Destination | Whitechurch | Provider | Dublin Bus |
| Type | Bus | Distance | 150m | Stop | Grove Park | Route | 83a | Destination | Kimmage | Provider | Dublin Bus |
| Type | Bus | Distance | 150m | Stop | Grove Park | Route | 65b | Destination | Citywest | Provider | Dublin Bus |
| Type | Bus | Distance | 150m | Stop | Grove Park | Route | 65 | Destination | Ballyknockan | Provider | Dublin Bus |
| Type | Bus | Distance | 150m | Stop | Grove Park | Route | 49n | Destination | Tallaght | Provider | Nitelink, Dublin Bus |
Your Mortgage and Insurance Tools
Check off the steps to purchase your new home
Use our Buying Checklist to guide you through the whole home-buying journey.
Budget calculator
Calculate how much you can borrow and what you'll need to save
BER Details
BER No: 116532573
Energy Performance Indicator: 506.94 kWh/m2/yr
Ad performance
- Date listed23/06/2023
- Views9,654
- Potential views if upgraded to an Advantage Ad15,736
Similar properties
€750,000
29 New Bride Street, Dublin 8, D08T1W05 Bed · 5 Bath · End of Terrace€795,000
27 Casimir Road, Harold's Cross, Dublin 6W, D6WRC925 Bed · 5 Bath · TerraceAMV: €800,000
56 Garville Avenue Upper, Dublin 6, Rathgar, Dublin 6, D06Y0434 Bed · 1 Bath · Terrace€850,000
8 Wynnefield Road, Rathmines, Dublin 6, D06V9664 Bed · 3 Bath · End of Terrace
€850,000
4 Emorville Avenue, Dublin 8, Portobello, Dublin 8, D08X4Y75 Bed · 2 Bath · Terrace€950,000
36 Casimir Road, Dublin 6w, Harold's Cross, Dublin 6W, D6WVH674 Bed · 2 Bath · Semi-D€950,000
2 Grove Park Rathmines Dublin 6, D06XF654 Bed · 2 Bath · End of Terrace€950,000
20 Casimir Road, Harold's Cross, Dublin 6W, D6WE2064 Bed · 2 Bath · House€975,000
113 The Maples, Clonskeagh, Dublin 14, D14W0V84 Bed · 4 Bath · Semi-D€1,000,000
46 Anna Villa, Ranelagh, Dublin 6, D06W6R36 Bed · 5 Bath · Terrace€1,000,000
125 Ranelagh Road, Ranelagh, Dublin 6, D06TW345 Bed · 3 Bath · Terrace€1,075,000
37 Milltown Avenue, Mount Saint Annes, Milltown, Dublin 6, D06N2834 Bed · 3 Bath · Terrace
Daft ID: 116734496

