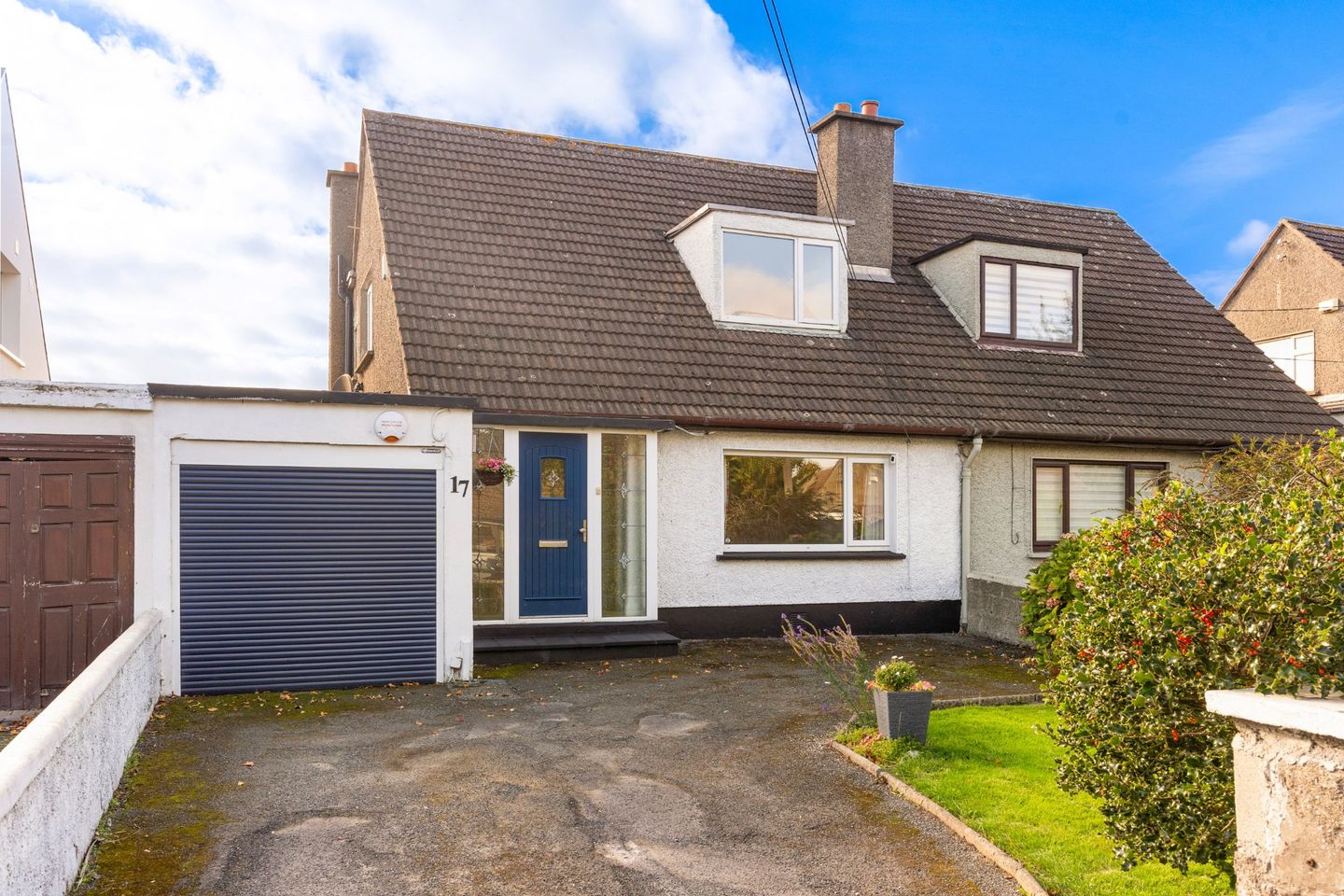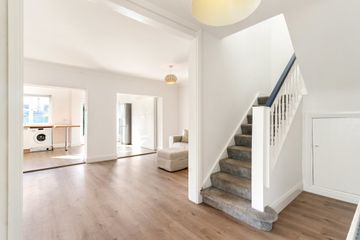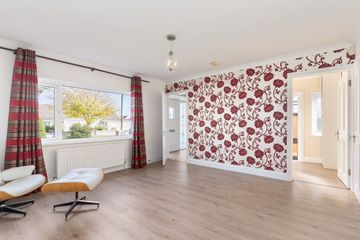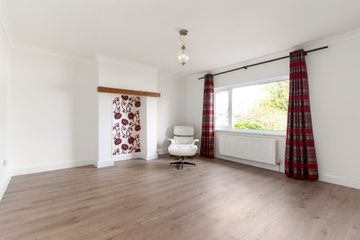



17 Mountdown Park, Manor Estate, Terenure, Dublin 12, D12RK12
€695,000
- Price per m²:€5,239
- Estimated Stamp Duty:€6,950
- Selling Type:By Private Treaty
- BER No:118863588
- Energy Performance:187.24 kWh/m2/yr
About this property
Description
We are delighted to present 17 Mountdown Park to the market a beautifully maintained three-bedroom dormer bungalow, ideally situated in one of the most sought-after areas in Dublin 12. This impressive property is presented in excellent condition throughout and is sure to appeal to a wide range of buyers, from families to downsizers, and everyone in between. Upon entering the property, you are welcomed by a spacious and bright entrance hallway, which sets the tone for the rest of the home. To the front of the property lies a generous living room, perfect for relaxing or entertaining guests, featuring a large window that allows for an abundance of natural light. Adjacent to the living room is a versatile room study/home office/playroom, ideal for remote working or as a quiet space for reading or hobbies. Also located on the ground floor is a well-appointed shower room. To the rear of the property is the heart of the home, a stylish open-plan kitchen and dining area, fully fitted with modern appliances and ample storage. This space is perfect for both everyday living and entertaining, and it enjoys direct access to the rear garden. The garden itself is a real highlight of the property. Thoughtfully landscaped and meticulously maintained, it features a decking area, ideal for outdoor dining and summer barbecues, along with a neat lawn, mature shrubbery, and a block-built garage offering additional storage. Upstairs, the first floor comprises three well-proportioned bedrooms, each with ample space. A family bathroom serves this floor, along with a hot press/storage space, completing the accommodation. Enjoying an ideal location surrounded by an abundance of local amenities to include excellent restaurants, cafes, shops and much more. The extensive recreational facilities of Tymon Park are within a pleasant stroll, and the property is within easy access of the M50, with a selection of bus routes providing quick access to the city centre and UCD Belfield. A great selection of schools are close to hand, including Templeogue College, St. Mac Dara’s, Our Lady’s and St Pius X, with a number of sporting clubs also on the doorstep. Entrance Hall 2.10m x 2.12m. Timber flooring and alarm control panel. Living Room 4.19m x 4.32m. Timber flooring and ceiling coving. Study 2.09m x 2.70m. Timber flooring and access to the garden. Shower Room 2.00m x 1.66m. WC, wash hand basin, shower cubicle and fully tiled walls and floor. Dining Room 6.52m x 3.15m. Timber flooring. Kitchen 5.62m x 3.42m. Wall and floor-mounted kitchen units, Whirlpool washer/dryer, Belling oven, Nordemende hob, Samsung fridge freezer and Whirlpool dishwasher. Bedroom 1 3.64m x 5.23m. Large double room with carpet flooring. HP 0.90m x 1.55m. Storage shelving. Bedroom 2 2.71m x 3.05m. Double room looking over the front garden with carpet flooring. Bedroom 3 3.03m x 2.78m. Double room looking over the rear garden with carpet flooring. Bathroom 2.90m x 2.59m. WC, wash hand basin, bath tub, fully tiled walls and floor.,
The local area
The local area
Sold properties in this area
Stay informed with market trends
Local schools and transport

Learn more about what this area has to offer.
School Name | Distance | Pupils | |||
|---|---|---|---|---|---|
| School Name | Riverview Educate Together National School | Distance | 140m | Pupils | 234 |
| School Name | Holy Spirit Junior Primary School | Distance | 540m | Pupils | 277 |
| School Name | Holy Spirit Senior Primary School | Distance | 540m | Pupils | 266 |
School Name | Distance | Pupils | |||
|---|---|---|---|---|---|
| School Name | Libermann Spiritan School | Distance | 880m | Pupils | 43 |
| School Name | Bishop Shanahan National School | Distance | 910m | Pupils | 441 |
| School Name | Bishop Galvin National School | Distance | 940m | Pupils | 450 |
| School Name | St Damian's National School | Distance | 1.1km | Pupils | 232 |
| School Name | St Pius X Boys National School | Distance | 1.4km | Pupils | 509 |
| School Name | St Pius X Girls National School | Distance | 1.4km | Pupils | 544 |
| School Name | Scoil Iosa | Distance | 1.5km | Pupils | 103 |
School Name | Distance | Pupils | |||
|---|---|---|---|---|---|
| School Name | St Pauls Secondary School | Distance | 490m | Pupils | 464 |
| School Name | Greenhills Community College | Distance | 720m | Pupils | 177 |
| School Name | St. Mac Dara's Community College | Distance | 880m | Pupils | 901 |
School Name | Distance | Pupils | |||
|---|---|---|---|---|---|
| School Name | Templeogue College | Distance | 950m | Pupils | 660 |
| School Name | Tallaght Community School | Distance | 1.4km | Pupils | 828 |
| School Name | Coláiste De Híde | Distance | 1.6km | Pupils | 267 |
| School Name | Terenure College | Distance | 1.9km | Pupils | 798 |
| School Name | Assumption Secondary School | Distance | 1.9km | Pupils | 286 |
| School Name | Rosary College | Distance | 1.9km | Pupils | 225 |
| School Name | Our Lady's School | Distance | 2.1km | Pupils | 798 |
Type | Distance | Stop | Route | Destination | Provider | ||||||
|---|---|---|---|---|---|---|---|---|---|---|---|
| Type | Bus | Distance | 90m | Stop | Limekiln Park | Route | 15a | Destination | Merrion Square | Provider | Dublin Bus |
| Type | Bus | Distance | 100m | Stop | Limekiln Park | Route | 15a | Destination | Limekiln Ave | Provider | Dublin Bus |
| Type | Bus | Distance | 180m | Stop | Limekiln Manor | Route | 15a | Destination | Merrion Square | Provider | Dublin Bus |
Type | Distance | Stop | Route | Destination | Provider | ||||||
|---|---|---|---|---|---|---|---|---|---|---|---|
| Type | Bus | Distance | 200m | Stop | Limekiln Road East | Route | 15a | Destination | Merrion Square | Provider | Dublin Bus |
| Type | Bus | Distance | 240m | Stop | Limekiln Road East | Route | 15a | Destination | Limekiln Ave | Provider | Dublin Bus |
| Type | Bus | Distance | 270m | Stop | Limekiln Manor | Route | 15a | Destination | Limekiln Ave | Provider | Dublin Bus |
| Type | Bus | Distance | 270m | Stop | Wellington Road | Route | 150 | Destination | Hawkins Street | Provider | Dublin Bus |
| Type | Bus | Distance | 270m | Stop | Wellington Road | Route | 15a | Destination | Merrion Square | Provider | Dublin Bus |
| Type | Bus | Distance | 270m | Stop | Wellington Road | Route | 54a | Destination | Pearse St | Provider | Dublin Bus |
| Type | Bus | Distance | 330m | Stop | Wellington Road | Route | 54a | Destination | Kiltipper | Provider | Dublin Bus |
Your Mortgage and Insurance Tools
Check off the steps to purchase your new home
Use our Buying Checklist to guide you through the whole home-buying journey.
Budget calculator
Calculate how much you can borrow and what you'll need to save
A closer look
BER Details
BER No: 118863588
Energy Performance Indicator: 187.24 kWh/m2/yr
Statistics
- 07/12/2025Entered
- 3,925Property Views
- 6,398
Potential views if upgraded to a Daft Advantage Ad
Learn How
Similar properties
€640,000
10 The Cloisters, Dublin 6w, Harold's Cross, Dublin 6W, D6WK1223 Bed · 1 Bath · Semi-D€650,000
84 Brookfield, Dublin 12, Terenure, Dublin 12, D12E3H04 Bed · 1 Bath · Terrace€650,000
78a Rockfield Avenue, Kimmage, Dublin 12, D12KP483 Bed · 2 Bath · Semi-D€650,000
13 Shelton Park, Kimmage, Dublin 12, Co. Dublin, D12VX433 Bed · 1 Bath · Semi-D
€650,000
34 Whitehall Road West, Perrystown, Dublin 12, Co. Dublin, D12C3KR3 Bed · 2 Bath · End of Terrace€675,000
1 Silverwood Road, Rathfarnham, Dublin 14, D14E5X63 Bed · 3 Bath · Semi-D€675,000
84A Templeville Drive, Templeogue, Dublin 6w, D6WAY803 Bed · 3 Bath · Detached€675,000
81 Harolds Cross Road, Harolds Cross, D6w, Dublin 6W5 Bed · 3 Bath · Terrace€685,000
12 Melvin Road, Terenure, Dublin 6W, D6WHW424 Bed · 2 Bath · End of Terrace€695,000
242 Kimmage Road Lower, Kimmage, Dublin 6W, D6WCK763 Bed · 1 Bath · End of Terrace€695,000
48 Orwell Woods, Rathgar, Rathgar, Dublin 6, D06Y2H43 Bed · 1 Bath · Terrace€695,000
44 Orwell Woods, Rathgar, Dublin 6, D06XN813 Bed · 2 Bath · Terrace
Daft ID: 16257397

