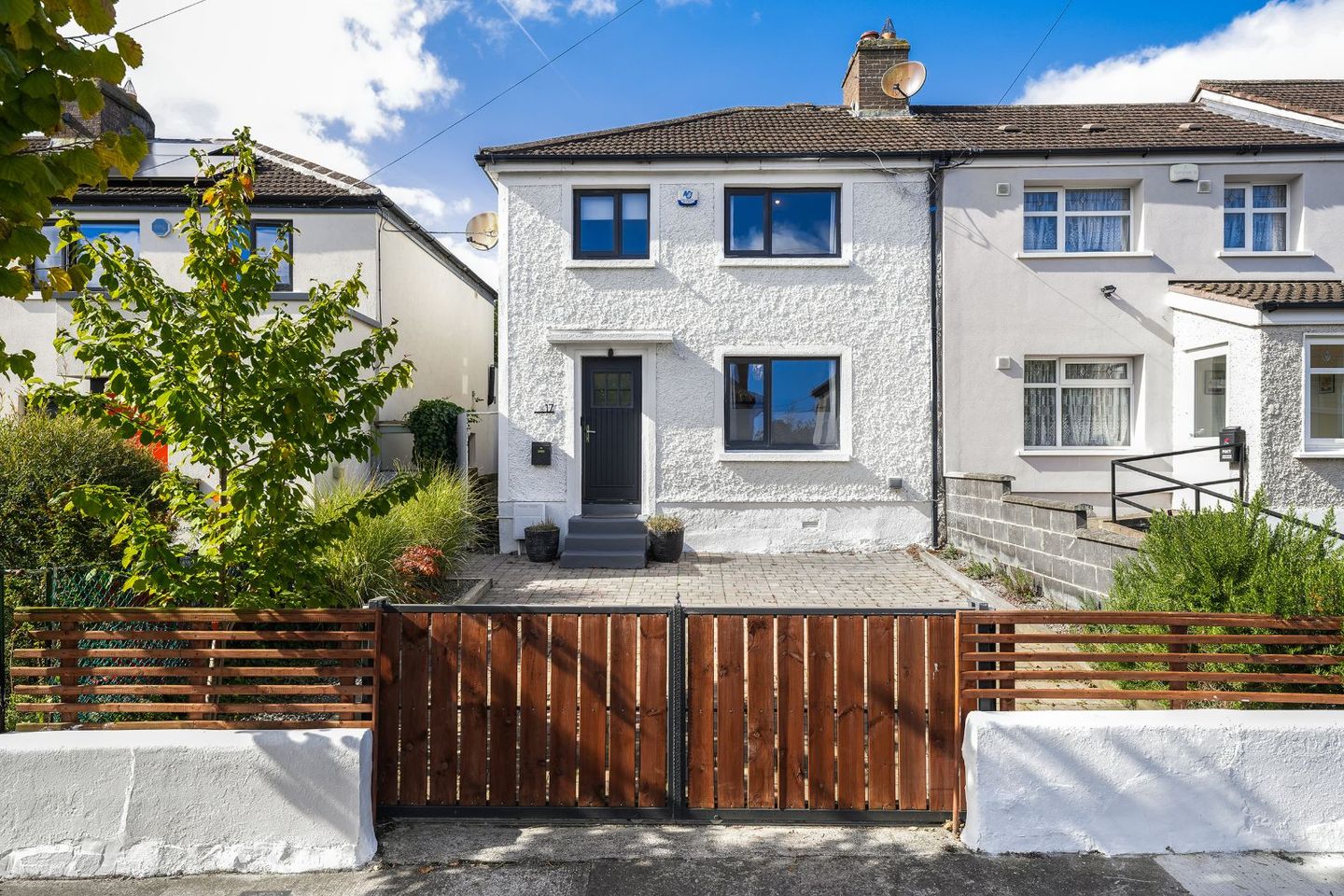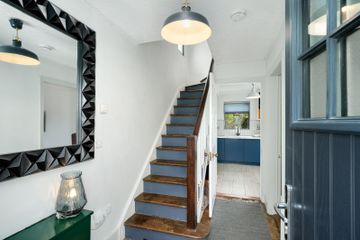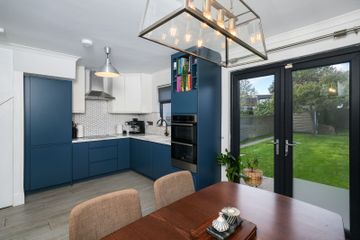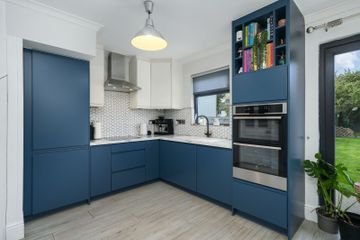



17 Rathlin Road, Dublin 9, Drumcondra, Dublin 9, D09K199
€550,000
- Price per m²:€7,333
- Estimated Stamp Duty:€5,500
- Selling Type:By Private Treaty
- BER No:109549782
- Energy Performance:240.47 kWh/m2/yr
About this property
Highlights
- WEST FACING SUNNY
- GARDEN GATED OFF STREET PARKING
- ELECTRIC HYBRID CAR CHARGER
- SIDE ACCESS
- PRIME LOCATION
Description
***WEST FACING SUNNY GARDEN / GATED OFF STREET PARKING / ELECTRIC HYBRID CAR CHARGER/ SIDE ACCESS / PRIME LOCATION / EXCELLENT TRANSPORT LINKS*** KELLY BRADSHAW DALTON are truly delighted to present No.17 Rathlin Road, Drumcondra, Dublin 9. Beautifully refurbished home that blends original character with modern convenience in one of Drumcondra’s most desirable tree-lined streets. From the moment you arrive No.17 makes a lasting impression. Lovingly restored and thoughtfully styled, this charming residence boasts an elegant façade, enhanced by a freshly painted exterior and custom steel sliding gates that secure off-street parking for two cars and complete with a charging socket for hybrid vehicles. Fully renovated in 2017, this charming home seamlessly blends modern comfort with timeless character. Upgrades include a full electrical rewire, new radiators, energy-efficient double-glazed composite windows and doors, a high-efficiency Glowworm 18s condensing boiler and a three-zone heating and hot water system ensuring warmth and control throughout the year. The gas-fired central heating keeps the home cosy during the colder months. Designed for modern living, the property is wired for satellite TV and high-speed fibre optic broadband. A professionally monitored wireless alarm system, covering all entry points, provides added peace of mind and is serviced through Q1 2025. Despite these extensive modern improvements, the home retains its original charm with beautifully restored hardwood floors, elegant cast iron fireplaces, original internal doors, and the original staircase preserving the character and craftsmanship of a bygone era. On entering the very fine entrance hall leads into an inviting living room that is decorated in soft, calming tones, the living room offers a tranquil retreat with outlets for a wall-mounted TV, dimmable lighting, and ample space for a large or medium couch and armchair. The morning sun warms this space beautifully, creating a welcoming atmosphere from first light. To the rear is a light filled open plan space, a stylish bespoke kitchen fitted in 2017 takes centre stage featured in a national magazine (2018). With abundant storage, high-quality shaker-style units, and a well-designed layout for optimal cooking flow, it's a dream for home chefs. A partial glass kitchen door and west-facing orientation fill the space with afternoon and evening sun. Understairs Storage: Thoughtfully designed bespoke understairs storage maximises space and functionality. To the next level beautiful original flooring leads to two very fine double bedrooms. Both rooms offer built-in wardrobes, original fireplace (flue closed), and practical additions such as bedside reading lights and light switches on both sides of the bed. The third bedroom also offers excellent storage and can be used as a bedroom or a home office. The bathroom was fully renovated in 2017 with contemporary tiling and fittings. A quiet electric shower was added in 2023, and a glass door with crisp white subway tiles brings a clean, fresh aesthetic. The landing has a south-facing window with opaque glass effect to maximise daylight and privacy. The Linen press offers additional storage. Step outside to discover a stunning west-facing garden, stretching approximately 70 feet, a private retreat that feels both expansive and serene. Framed by raised flower beds, a charming, paved path and mature trees at the rear, the garden enjoys sunlight throughout the day as it moves from morning to evening, casting a warm glow across different areas. There is also the benefit of a dedicated storage shed with electricity that offers practical additional space. Currently used to house a fridge-freezer and dryer, it provides a versatile solution for utility needs or future workshop or hobby space. Whether it's peaceful mornings with coffee, alfresco summer dinners, or children exploring the garden's hidden corners, this is a space designed for everyday enjoyment and lasting memories. With convenient side access and potential to extend (subject to planning permission), the possibilities are plentiful. No.17 is nestled on a quiet, family-friendly road with long-established neighbours, offering a peaceful yet highly convenient lifestyle. Located just 200m from multiple 24-hour bus routes (E1, E2, 9, 19) with direct access to the City Centre and Dublin Airport, the home is exceptionally well-connected. You're only a 10-minute stroll to Griffith Park, Albert College Park, and DCU, with local shops, a pharmacy, post office, and Anderson’s Café just 300m away. The area boasts a wide range of amenities including All Hallows College, Dominican College, Maryfield Secondary School, Ard Scoil Rís, Bons Secours Hospital, and Beaumont Hospital. Drumcondra Village, Phibsborough, and the Botanic Gardens are all within easy reach. Sports enthusiasts will appreciate the proximity to Croke Park and St. Vincent's GAA. With excellent public transport links and a host of schools, parks, and services nearby, No.17 offers both comfort and convenience in a prime residential location. No.17 Rathlin Road is more than just a house, it's a home full of soul, style, and substance, ready for its next chapter. Viewing is highly recommended.
Standard features
The local area
The local area
Sold properties in this area
Stay informed with market trends
Local schools and transport

Learn more about what this area has to offer.
School Name | Distance | Pupils | |||
|---|---|---|---|---|---|
| School Name | Gaelscoil Áine | Distance | 340m | Pupils | 142 |
| School Name | Scoil Mobhí | Distance | 370m | Pupils | 252 |
| School Name | St Michaels Hse Spec Sc | Distance | 410m | Pupils | 58 |
School Name | Distance | Pupils | |||
|---|---|---|---|---|---|
| School Name | Glasnevin Educate Together National School | Distance | 410m | Pupils | 412 |
| School Name | Corpus Christi | Distance | 470m | Pupils | 402 |
| School Name | Glasnevin National School | Distance | 530m | Pupils | 86 |
| School Name | North Dublin National School Project | Distance | 650m | Pupils | 214 |
| School Name | St Brigids Convent | Distance | 790m | Pupils | 431 |
| School Name | St Patricks N School | Distance | 810m | Pupils | 455 |
| School Name | Scoil Chiarain Special School | Distance | 990m | Pupils | 144 |
School Name | Distance | Pupils | |||
|---|---|---|---|---|---|
| School Name | Scoil Chaitríona | Distance | 260m | Pupils | 523 |
| School Name | St Mary's Secondary School | Distance | 600m | Pupils | 836 |
| School Name | Dominican College Griffith Avenue. | Distance | 1.0km | Pupils | 807 |
School Name | Distance | Pupils | |||
|---|---|---|---|---|---|
| School Name | Plunket College Of Further Education | Distance | 1.1km | Pupils | 40 |
| School Name | Clonturk Community College | Distance | 1.1km | Pupils | 939 |
| School Name | St. Aidan's C.b.s | Distance | 1.1km | Pupils | 728 |
| School Name | St Vincents Secondary School | Distance | 1.2km | Pupils | 409 |
| School Name | St Kevins College | Distance | 1.3km | Pupils | 501 |
| School Name | Rosmini Community School | Distance | 1.4km | Pupils | 111 |
| School Name | Ellenfield Community College | Distance | 1.7km | Pupils | 103 |
Type | Distance | Stop | Route | Destination | Provider | ||||||
|---|---|---|---|---|---|---|---|---|---|---|---|
| Type | Bus | Distance | 60m | Stop | Stella Avenue | Route | E1 | Destination | Ballywaltrim | Provider | Dublin Bus |
| Type | Bus | Distance | 60m | Stop | Stella Avenue | Route | 9 | Destination | O'Connell St | Provider | Dublin Bus |
| Type | Bus | Distance | 60m | Stop | Stella Avenue | Route | 19 | Destination | Parnell Square | Provider | Dublin Bus |
Type | Distance | Stop | Route | Destination | Provider | ||||||
|---|---|---|---|---|---|---|---|---|---|---|---|
| Type | Bus | Distance | 60m | Stop | Stella Avenue | Route | E2 | Destination | Dun Laoghaire | Provider | Dublin Bus |
| Type | Bus | Distance | 60m | Stop | Stella Avenue | Route | 19 | Destination | Merrion Square | Provider | Dublin Bus |
| Type | Bus | Distance | 60m | Stop | Stella Avenue | Route | 9 | Destination | Limekiln Avenue | Provider | Dublin Bus |
| Type | Bus | Distance | 100m | Stop | Rathlin Road | Route | 19 | Destination | St Pappin's Road | Provider | Dublin Bus |
| Type | Bus | Distance | 100m | Stop | Rathlin Road | Route | 19 | Destination | Airport | Provider | Dublin Bus |
| Type | Bus | Distance | 150m | Stop | Na Fianna Gaa Club | Route | 9 | Destination | Charlestown | Provider | Dublin Bus |
| Type | Bus | Distance | 150m | Stop | Na Fianna Gaa Club | Route | E2 | Destination | Harristown | Provider | Dublin Bus |
Your Mortgage and Insurance Tools
Check off the steps to purchase your new home
Use our Buying Checklist to guide you through the whole home-buying journey.
Budget calculator
Calculate how much you can borrow and what you'll need to save
BER Details
BER No: 109549782
Energy Performance Indicator: 240.47 kWh/m2/yr
Ad performance
- Views7,026
- Potential views if upgraded to an Advantage Ad11,452
Similar properties
€495,000
2a Albert College Grove, Glasnevin, Dublin 9, D09F8P33 Bed · 2 Bath · Detached€495,000
25 Prospect Avenue Glasnevin Dublin 9, D09F2H23 Bed · 2 Bath · End of Terrace€495,000
17 Saint Clement's Road, Dublin 9, Drumcondra, Dublin 9, D09A7X84 Bed · 2 Bath · Terrace€495,000
317 Gracepark Manor, Drumcondra, Dublin 9, D09PN473 Bed · 2 Bath · Apartment
€495,000
3 Dromnanane Road, Beaumont, Dublin 9, D09KW303 Bed · 1 Bath · Semi-D€495,000
20 Rathlin Road, Drumcondra, Dublin 9, D09Y3813 Bed · 1 Bath · Terrace€495,000
29 Shantalla Drive, Dublin 9, Beaumont, Dublin 9, D09E7K53 Bed · 1 Bath · End of Terrace€495,000
277 Swords Road, Dublin 9, Whitehall, Dublin 9, D09FN323 Bed · 3 Bath · End of Terrace€500,000
60 Grace Park Meadows, Drumcondra, Dublin 9, D09Y9F73 Bed · 2 Bath · Semi-D€525,000
296 Elm Mount Avenue, Beaumont, Dublin 9, D09A5R64 Bed · 2 Bath · Semi-D€525,000
8 Millmount Terrace, Drumcondra, Dublin 9, D09H24W5 Bed · 5 Bath · Terrace€530,000
Jaqmar, 5 Dromeen Avenue, Beaumont, Dublin 9, D09NY053 Bed · 2 Bath · Semi-D
Daft ID: 16300802

