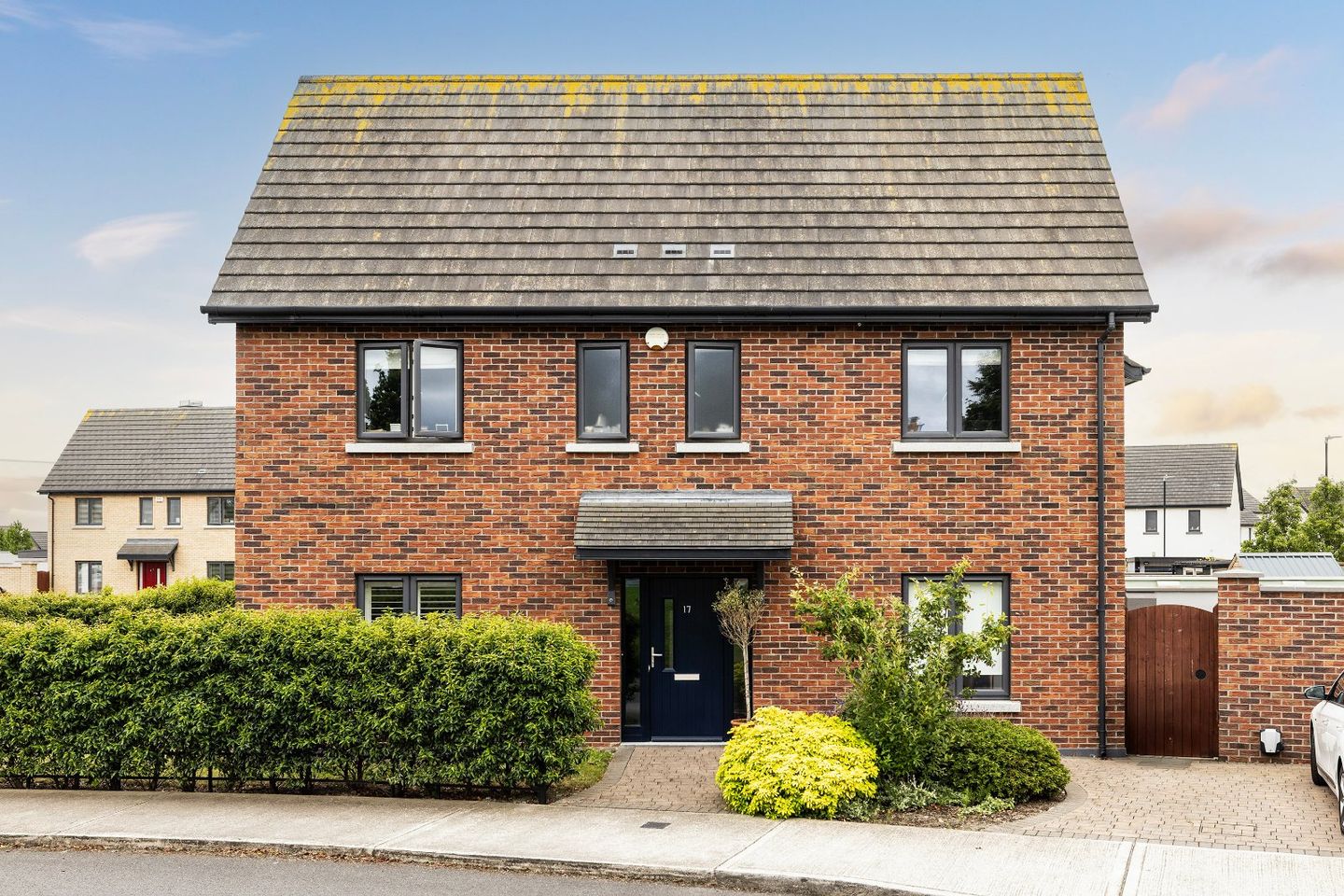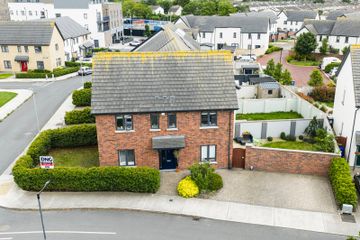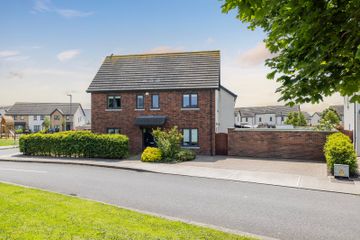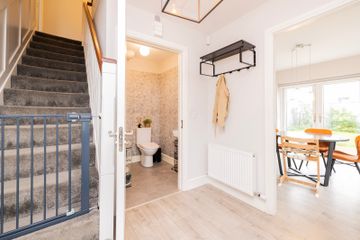



17 Saddlers Place, Lusk Village, Lusk, Co. Dublin, K45T042
€510,000
- Price per m²:€4,637
- Estimated Stamp Duty:€5,100
- Selling Type:By Private Treaty
- BER No:112901921
- Energy Performance:54.54 kWh/m2/yr
About this property
Highlights
- Semi Detached Property
- West Facing Back Garden
- A3 Energy Rated Home
- Double Glazed Windows
- Granite Windows Sills to Front of House
Description
DNG McKenna Healy are delighted to present this beautifully presented 3-bedroom semi-detached home combines modern design with energy efficiency and a warm, inviting atmosphere. Located on a corner site in a quiet, family-oriented estate in the heart of Lusk. As you enter the property, you are greeted by a bright and airy hallway. To one side is a spacious yet cosy living room, complete with stylish wooden panelling, perfect for relaxing evenings or entertaining guests. To the other side, you’ll find a spacious dining area that flows seamlessly into a modern open-plan kitchen, complete with quality fittings and ample storage. A back door leads directly to the west-facing garden, offering a perfect spot for evening sun, outdoor dining, or play. Upstairs comprises three generously sized bedrooms and a well-proportioned family bathroom. The primary bedroom is a peaceful retreat featuring an ensuite bathroom. This A3-rated home is equipped with PV solar panels, ensuring lower energy costs and a reduced carbon footprint. Situated directly opposite a secure playground, it’s an ideal location for young families. The village boasts excellent transport links, including a nearby train station and easy access to the M1 and M50 motorways, making commuting to Dublin City Centre, Dublin Airport, or beyond a breeze. Lusk has a welcoming community, quality schools, shops, cafes, and sports clubs—making it a perfect place to raise a family or settle into a quieter lifestyle with modern comforts. Entrance Hall 2.47m x 2.08m. Wood floor, bright spacious area Kitchen / Dining Room 3.71m x 2.99m. Tiled floor, fitted kitchen with wall and floor mounted units, integrated oven and hob, dishwasher, fridge freezer, French doors to rear garden Living Room 3.63m x 5.59m. Wood floor, feature wall panelling, plantation shutters, private outlook Utility Room 2.09m x 2.79m. Tiled floor, plumbed for washing machine, storage area Guest WC 1.68m x 1.46m. Tiled floor, WC, WHB, fan Landing 2.16m x 3.11m. Wood floor, access to attic Primary Bedroom 3.36m x 5.59m. Spacious double room, built in wardrobes, wood floor Ensuite Bathroom 1.76m x 1.45m. Tiled floor, WC, WHB with tiled splash back, shower unit with fully tiled walls, window Bedroom 2 1.76m x 1.45m. Spacious double room, wood floor, built in wardrobes Bedroom 3 1.57m x 2.38m. Wood floor, wall panelling, spacious single room Bathroom 1.57m x 2.38m. Tiled floor, WC, WHB with tiled splash back wall, bath with fully tiled walls, bath screen Garden Sunny West facing aspect, in lawn, patio area, walled boundaries, pedestrian gate, off street parking with space for three cars
The local area
The local area
Sold properties in this area
Stay informed with market trends
Local schools and transport

Learn more about what this area has to offer.
School Name | Distance | Pupils | |||
|---|---|---|---|---|---|
| School Name | Rush And Lusk Educate Together | Distance | 480m | Pupils | 410 |
| School Name | Lusk S.n.s. St. Maccullins | Distance | 540m | Pupils | 416 |
| School Name | Lusk Junior National School St Maccullins | Distance | 540m | Pupils | 382 |
School Name | Distance | Pupils | |||
|---|---|---|---|---|---|
| School Name | Corduff National School | Distance | 2.1km | Pupils | 90 |
| School Name | St Mary's Special School Drumcar | Distance | 3.6km | Pupils | 98 |
| School Name | Gaelscoil Ros Eo | Distance | 3.8km | Pupils | 159 |
| School Name | Rush National School | Distance | 3.9km | Pupils | 708 |
| School Name | Donabate/portrane Educate Together National School | Distance | 4.0km | Pupils | 419 |
| School Name | St Patricks Boys National School | Distance | 4.0km | Pupils | 371 |
| School Name | Scoil Phádraic Cailíní | Distance | 4.1km | Pupils | 384 |
School Name | Distance | Pupils | |||
|---|---|---|---|---|---|
| School Name | Lusk Community College | Distance | 550m | Pupils | 1081 |
| School Name | Donabate Community College | Distance | 4.2km | Pupils | 813 |
| School Name | St Joseph's Secondary School | Distance | 4.8km | Pupils | 928 |
School Name | Distance | Pupils | |||
|---|---|---|---|---|---|
| School Name | Skerries Community College | Distance | 6.7km | Pupils | 1029 |
| School Name | Swords Community College | Distance | 7.9km | Pupils | 930 |
| School Name | St. Finian's Community College | Distance | 7.9km | Pupils | 661 |
| School Name | Fingal Community College | Distance | 8.1km | Pupils | 866 |
| School Name | Ardgillan Community College | Distance | 8.5km | Pupils | 1001 |
| School Name | Malahide & Portmarnock Secondary School | Distance | 9.1km | Pupils | 607 |
| School Name | Bremore Educate Together Secondary School | Distance | 9.1km | Pupils | 836 |
Type | Distance | Stop | Route | Destination | Provider | ||||||
|---|---|---|---|---|---|---|---|---|---|---|---|
| Type | Bus | Distance | 170m | Stop | Station Road | Route | 33a | Destination | Balbriggan | Provider | Go-ahead Ireland |
| Type | Bus | Distance | 170m | Stop | Station Road | Route | 33a | Destination | Skerries | Provider | Go-ahead Ireland |
| Type | Bus | Distance | 170m | Stop | Station Road | Route | 33t | Destination | Station Road | Provider | Go-ahead Ireland |
Type | Distance | Stop | Route | Destination | Provider | ||||||
|---|---|---|---|---|---|---|---|---|---|---|---|
| Type | Bus | Distance | 170m | Stop | Station Road | Route | 33 | Destination | Skerries | Provider | Dublin Bus |
| Type | Bus | Distance | 170m | Stop | Station Road | Route | 33e | Destination | Skerries | Provider | Dublin Bus |
| Type | Bus | Distance | 170m | Stop | Station Road | Route | 33n | Destination | Mourne View | Provider | Nitelink, Dublin Bus |
| Type | Bus | Distance | 170m | Stop | Station Road | Route | 33 | Destination | Balbriggan | Provider | Dublin Bus |
| Type | Bus | Distance | 170m | Stop | Station Road | Route | 33x | Destination | Balbriggan | Provider | Dublin Bus |
| Type | Bus | Distance | 200m | Stop | Station Road | Route | 33a | Destination | Station Road | Provider | Go-ahead Ireland |
| Type | Bus | Distance | 200m | Stop | Station Road | Route | 33a | Destination | Dublin Airport | Provider | Go-ahead Ireland |
Your Mortgage and Insurance Tools
Check off the steps to purchase your new home
Use our Buying Checklist to guide you through the whole home-buying journey.
Budget calculator
Calculate how much you can borrow and what you'll need to save
BER Details
BER No: 112901921
Energy Performance Indicator: 54.54 kWh/m2/yr
Ad performance
- Date listed07/10/2025
- Views7,617
- Potential views if upgraded to an Advantage Ad12,416
Similar properties
€459,000
12 Danes Court, Lusk Village, Lusk, Co. Dublin, K45XY224 Bed · 4 Bath · Semi-D€485,000
3-Bedroom 1st & 2nd Floor Duplex, Regles, 3-Bedroom 1st & 2nd Floor Duplex, Regles, Ministers Road, Lusk, Co. Dublin3 Bed · 2 Bath · Duplex€495,000
22 Hayestown, Rush, Rush, Co. Dublin, K56FX933 Bed · 1 Bath · Bungalow€495,000
18 Brookford, Rush, Co. Dublin, K56YR884 Bed · 3 Bath · Detached
€495,000
4 The Park, Orlynn Park, Lusk, Co. Dublin, K45X7934 Bed · 3 Bath · Semi-D€560,000
4 Bedroom Homes, Regles, 4 Bedroom Homes, Regles, Ministers Road, Lusk, Co. Dublin4 Bed · 2 Bath · Terrace€585,000
34 Beresford Crescent, Donabate, Donabate, Co. Dublin, K36DV783 Bed · 3 Bath · End of Terrace€630,000
17 Kingsland, Beaverstown Road, Donabate, Co. Dublin, K36DC854 Bed · 4 Bath · Semi-D€650,000
10 Clonrath Park, Lusk, Co. Dublin, K45PA004 Bed · 3 Bath · Detached€675,000
63 Beresford Avenue, Donabate, Donabate, Co. Dublin, K36VY195 Bed · 4 Bath · Semi-D€720,000
Ashwood House, Ballough, Lusk, Co. Dublin, K45TF445 Bed · 2 Bath · Detached€800,000
Maryville, Skerries Road, Great Common, Lusk, Co. Dublin, K45XR125 Bed · 3 Bath · Detached
Daft ID: 16163840

