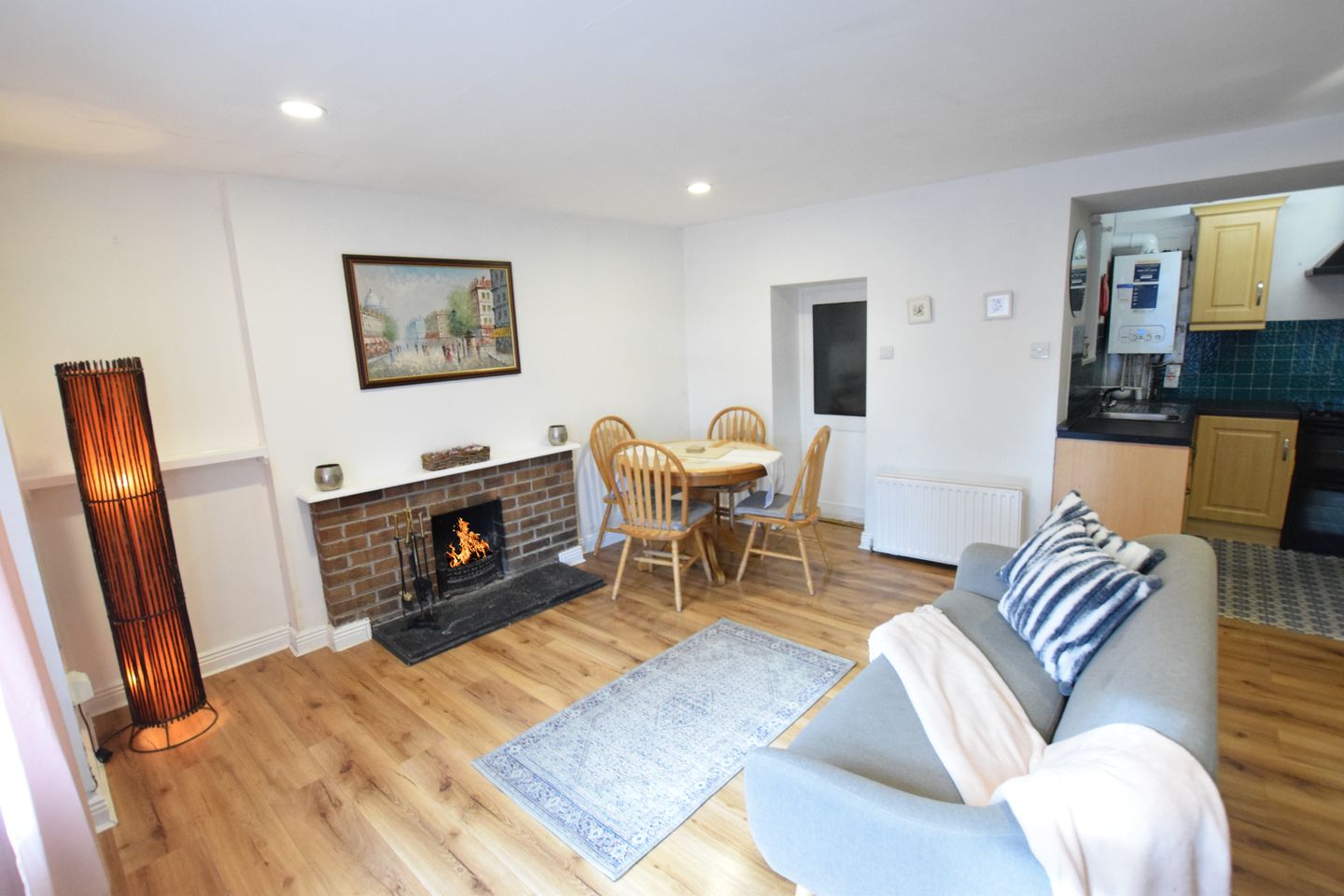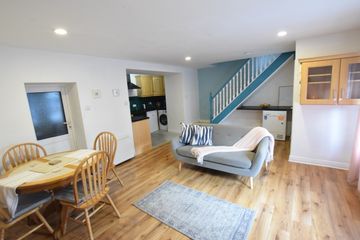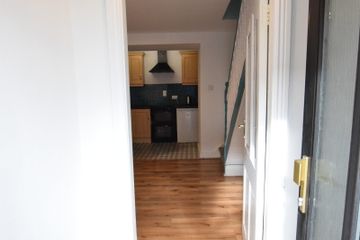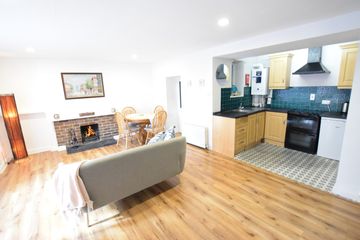



175 Lower Glanmire Road, Cork, Montenotte, Co. Cork, T23P2NX
€230,000
- Price per m²:€3,833
- Estimated Stamp Duty:€2,300
- Selling Type:By Private Treaty
- BER No:117627646
About this property
Highlights
- Beautiful 2 bed terraced property in great condition.
- PVC double glazed windows throughout.
- Gas fired central heating.
- Fully enclosed low maintenance yard to rear of property.
- E2 Energy Rating.
Description
Glenn O’Connor and Jack Dorgan of DNG O Connor Finn Auctioneers is delighted to present to the market this beautiful 2-bedroom terraced home to the market. This home is in a prime location, within walking distance to the city centre and adjacent to key transport links. This property is an ideal first time buyer or investment property. The property was constructed in approximately 1960 and extends more than 652 sq ft / 60.62 sq m in size. This property is heated by gas fired central heating and has PVC double glazed windows throughout with a BER rating of E2. There is a fully enclosed low maintenance yard to the rear of the property. This property is in a prime location just 1km from Cork City Centre with all essential amenities on its doorstep giving convenient walking or short drive access to the city centre amenities, shops, cafés and public transport. Lower Glanmire road benefits from excellent public transport connections with several bus stops along and the nearby CorkKent TrainStation is within very easy reach. Accommodation Ground Floor: Hallway: (1.88m x 1.15m) Bright and airy hallway with vinyl flooring. Living/Dining Room: (6.0 x 4.35m) This beautiful spacious living/dining room boasts wooden laminate flooring with an open fire and two large windows to the front of the property. Kitchen (3.0m x 2.07m) The kitchen has vinyl flooring and built in units. This bright and functional kitchen features stylish wooden cabinets paired with sleek black countertops and attractive teal tiled splashbacks. It includes essential appliances such as a gas cooker with extractor hood, under-counter fridge, and washing machine. Compact yet practical, this kitchen offers ample storage and workspace First Floor: Landing (4.47m x 0.81m) This landing is complete with wooden laminate flooring and a window to the front of the property. Bedroom One (3.45m x 2.45m) This spacious double bedroom boasts wooden laminate flooring, spacious wardrobe and a window to the rear of the property. Bedroom Two (3.43 x 2.7m) This second double bedroom boasts wooden laminate flooring, spacious wardrobe and a window to the rear of the property. Main Bathroom (1.73m x 1.35m) The main bathroom has new vinyl flooring with a two-piece bathroom suite incorporating wash hand basin, electric shower and a window to the front of the property. Features Beautiful 2 bed terraced property in great condition. PVC double glazed windows throughout. Gas fired central heating. Fully enclosed low maintenance yard to rear of property. E2 Energy Rating. Ideal first time buyer or investment property. Year of Construction is 1960. Floor Area extends in excess of 652 sq ft / 60.6 sq m in size. Excellent location close to all amenities. DNG O'Connor Finn, for themselves and for the vendors or lessors of the property whose Agents they are, give notice that: (i) The particulars contained herein are set out as a general outline for the guidance of intending purchasers or tenants, and do not constitute any part of an offer or contract and are not in any way legally binding. (ii) All descriptions, dimensions, references to condition and necessary permissions for use and occupation, and other details are given in good faith and are believed to be correct, but any intending purchasers or tenants should not rely on them as statements or representations of fact but must satisfy themselves by inspection or otherwise as to the correctness of each of them. (iii) No person in the employment of DNG O'Connor Finn has any authority to make or give representation or warranty whatever in relation to this development. (iv) The particulars contained herein are confidential and are given on the strict understanding that all negotiations shall be conducted through DNG O'Connor Finn. (v) DNG O'Connor Finn disclaims all liability and responsibility for any direct and/or indirect loss or damage which may be suffered by any recipient through relying on any particular contained in or omitted from the aforementioned particulars.
Standard features
The local area
The local area
Sold properties in this area
Stay informed with market trends
Local schools and transport

Learn more about what this area has to offer.
School Name | Distance | Pupils | |||
|---|---|---|---|---|---|
| School Name | St Luke's Montenotte | Distance | 680m | Pupils | 94 |
| School Name | Bonnington Special School | Distance | 710m | Pupils | 130 |
| School Name | Gaelscoil An Ghoirt Álainn | Distance | 720m | Pupils | 375 |
School Name | Distance | Pupils | |||
|---|---|---|---|---|---|
| School Name | Scoil Eanna | Distance | 730m | Pupils | 72 |
| School Name | St Patrick's Boys' School | Distance | 740m | Pupils | 166 |
| School Name | St Patrick's Girls National School | Distance | 790m | Pupils | 134 |
| School Name | St. Paul's School | Distance | 800m | Pupils | 92 |
| School Name | Lavanagh National School | Distance | 1.1km | Pupils | 41 |
| School Name | S N Mharcuis B | Distance | 1.2km | Pupils | 88 |
| School Name | Ballintemple National School | Distance | 1.2km | Pupils | 254 |
School Name | Distance | Pupils | |||
|---|---|---|---|---|---|
| School Name | St Patricks College | Distance | 820m | Pupils | 201 |
| School Name | Mayfield Community School | Distance | 1.1km | Pupils | 345 |
| School Name | Ashton School | Distance | 1.1km | Pupils | 532 |
School Name | Distance | Pupils | |||
|---|---|---|---|---|---|
| School Name | Christian Brothers College | Distance | 1.4km | Pupils | 912 |
| School Name | St. Angela's College | Distance | 1.7km | Pupils | 608 |
| School Name | Coláiste Daibhéid | Distance | 1.7km | Pupils | 183 |
| School Name | Cork College Of Commerce | Distance | 1.8km | Pupils | 27 |
| School Name | Coláiste Chríost Rí | Distance | 1.9km | Pupils | 506 |
| School Name | St Vincent's Secondary School | Distance | 2.2km | Pupils | 256 |
| School Name | Regina Mundi College | Distance | 2.2km | Pupils | 562 |
Type | Distance | Stop | Route | Destination | Provider | ||||||
|---|---|---|---|---|---|---|---|---|---|---|---|
| Type | Bus | Distance | 40m | Stop | Beale's Hill | Route | 31 | Destination | Cork | Provider | Bus Éireann |
| Type | Bus | Distance | 40m | Stop | Beale's Hill | Route | 214 | Destination | Cuh Via Togher | Provider | Bus Éireann |
| Type | Bus | Distance | 40m | Stop | Beale's Hill | Route | 214 | Destination | St. Patrick Street | Provider | Bus Éireann |
Type | Distance | Stop | Route | Destination | Provider | ||||||
|---|---|---|---|---|---|---|---|---|---|---|---|
| Type | Bus | Distance | 40m | Stop | Beale's Hill | Route | 31 | Destination | Knockraha | Provider | Bus Éireann |
| Type | Bus | Distance | 40m | Stop | Beale's Hill | Route | 214 | Destination | Glyntown | Provider | Bus Éireann |
| Type | Bus | Distance | 180m | Stop | Water Street | Route | 260 | Destination | Cork | Provider | Bus Éireann |
| Type | Bus | Distance | 180m | Stop | Water Street | Route | 31 | Destination | Cork | Provider | Bus Éireann |
| Type | Bus | Distance | 180m | Stop | Water Street | Route | 214 | Destination | St. Patrick Street | Provider | Bus Éireann |
| Type | Bus | Distance | 180m | Stop | Water Street | Route | 240 | Destination | Cork | Provider | Bus Éireann |
| Type | Bus | Distance | 180m | Stop | Water Street | Route | 214 | Destination | Cuh Via Togher | Provider | Bus Éireann |
Your Mortgage and Insurance Tools
Check off the steps to purchase your new home
Use our Buying Checklist to guide you through the whole home-buying journey.
Budget calculator
Calculate how much you can borrow and what you'll need to save
BER Details
BER No: 117627646
Statistics
- 24/10/2025Entered
- 2,028Property Views
- 3,306
Potential views if upgraded to a Daft Advantage Ad
Learn How
Similar properties
€245,000
3 Upper Lotabeg Road, Mayfield, Lota, Co. Cork, T23N7X03 Bed · 2 Bath · Terrace€250,000
6 Woodland View, Old Youghal Road, Dillons Cross, Co. Cork, T23A2V03 Bed · 1 Bath · Terrace€255,000
43 Hibernian Buildings, Albert Road, Blackrock, Co. Cork, T12D5CW2 Bed · 1 Bath · Terrace€265,000
Woodhurst, 12 Glen View Terrace, Ballyhooly Road, Cork City Centre, T23V8Y23 Bed · 1 Bath · Terrace
€265,000
29 Ashmount Mews, Silversprings, Tivoli, Co. Cork, T23X2232 Bed · 2 Bath · Apartment€275,000
3 Pinafore Villas, Military Road, St. Lukes, Co. Cork, T23XEP83 Bed · 2 Bath · End of Terrace€275,000
9 Elizabeth Terrace, Albert Road, Blackrock, Co. Cork, T12PTW22 Bed · 1 Bath · Terrace€275,000
25 Lansdowne Court, Old Youghal Road, Cork City Centre, T23HDX63 Bed · 1 Bath · End of Terrace€285,000
1 Marlboro Mews, Sidney Park, Cork City Centre, T23X5623 Bed · 1 Bath · Apartment€285,000
Apartment 49 Tivoli Woods, Co. Cork, T23T2072 Bed · 2 Bath · Apartment€325,000
2a Rockview Terrace, Middle Glanmire Road, Montenotte, Co. Cork, T23EV6X3 Bed · 3 Bath · Townhouse€325,000
29 Ashmount Court, Silversprings, Tivoli, Silversprings, Co. Cork, T23CY863 Bed · 2 Bath · Semi-D
Daft ID: 123887565

