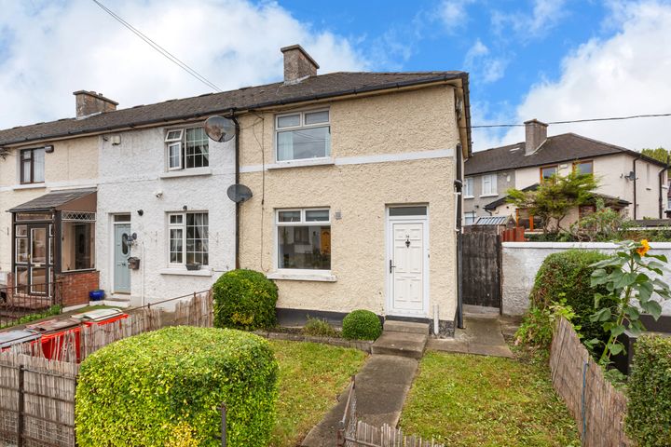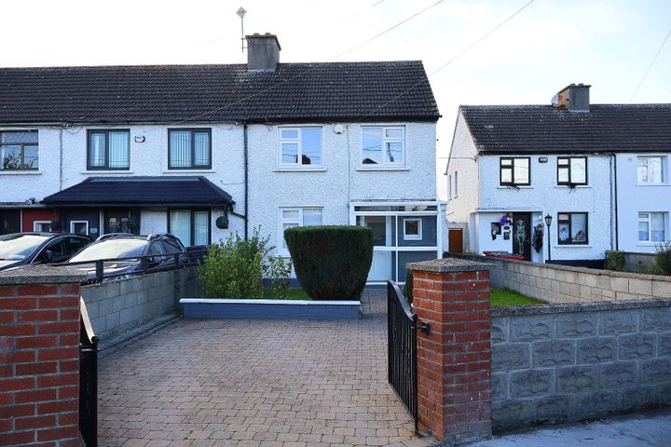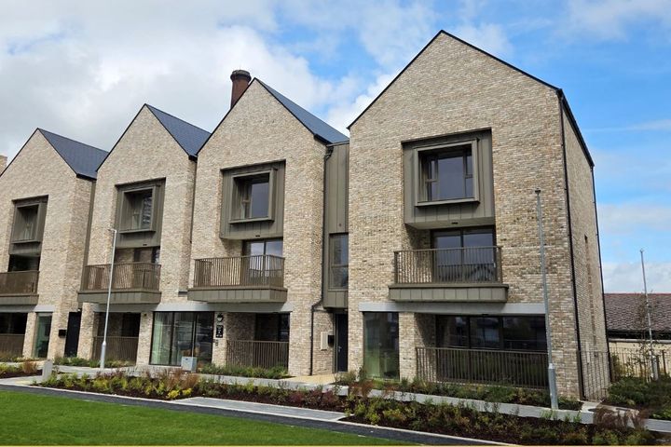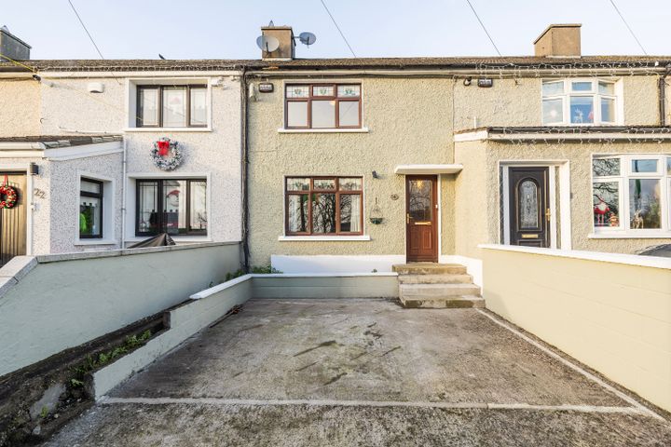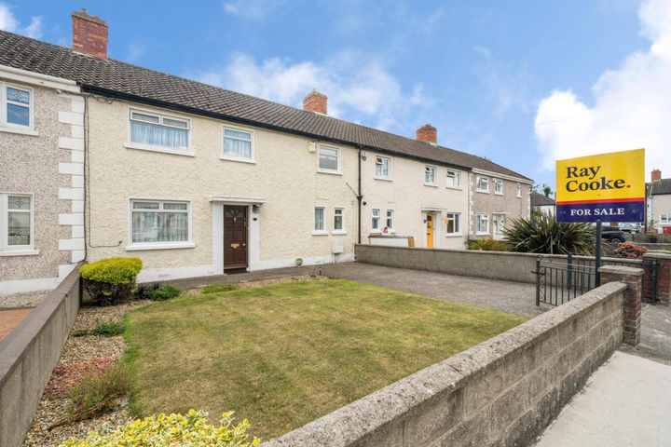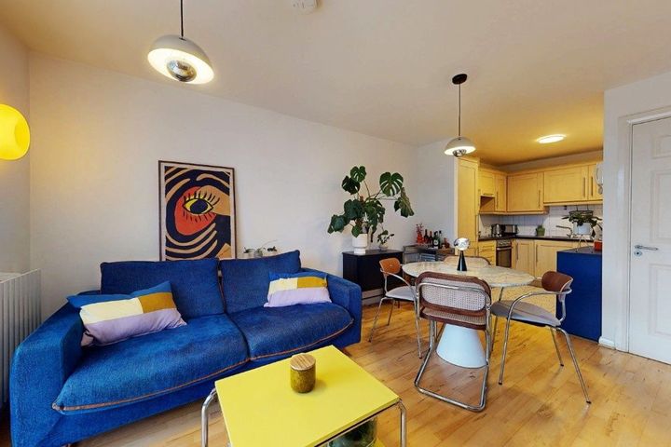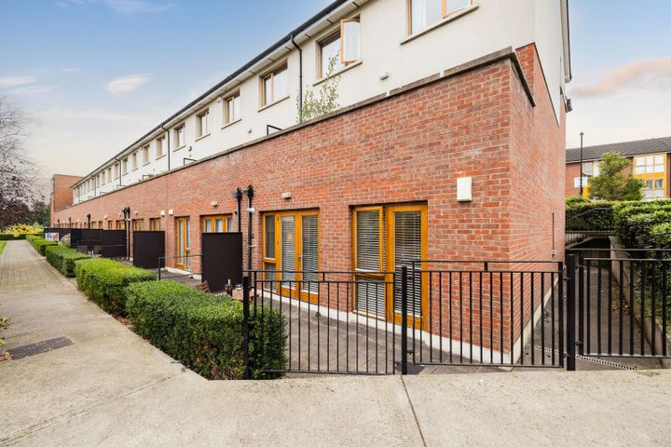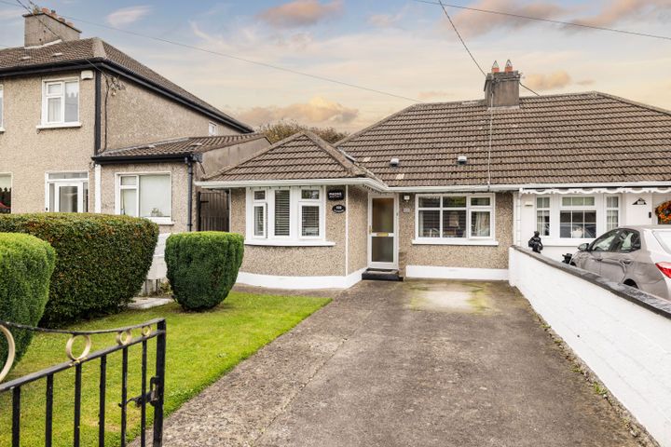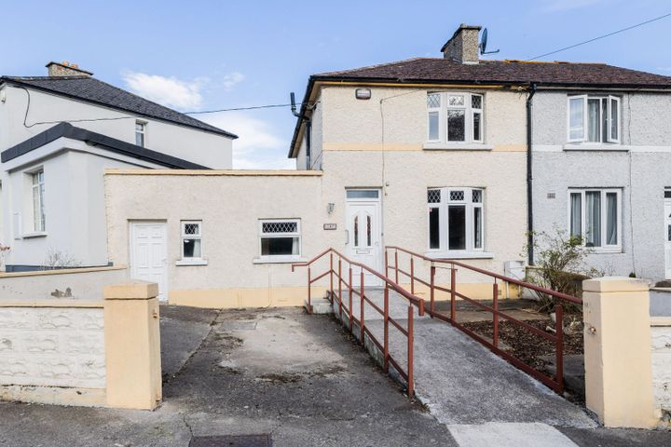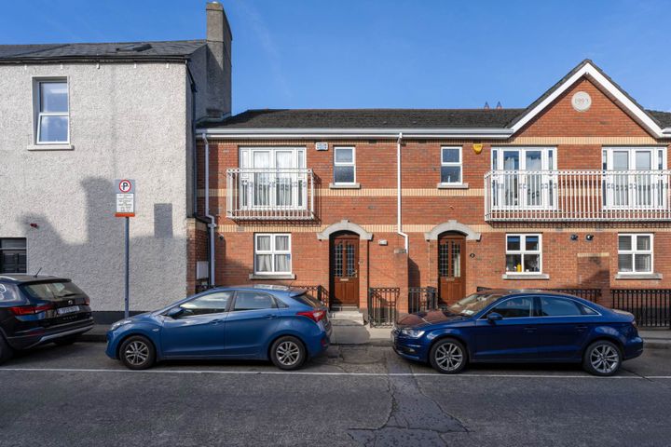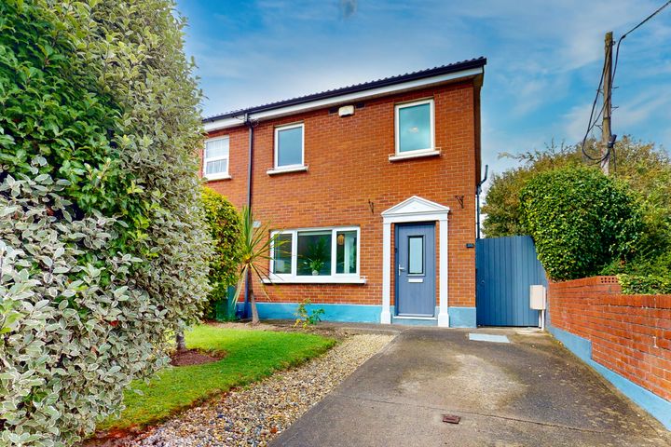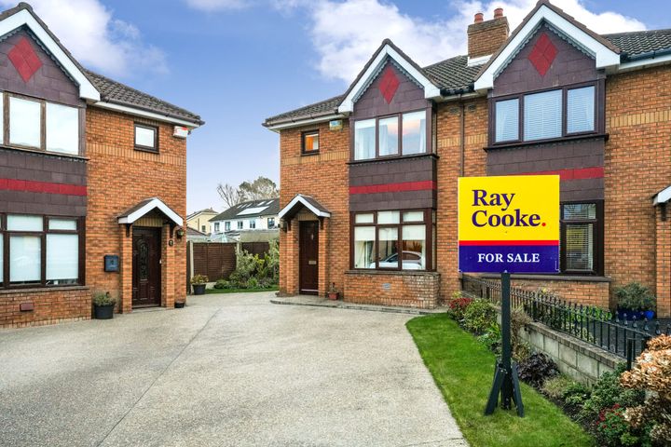95 Properties for Sale in Glasnevin, Dublin
Linda O Brien
Grimes
16 Hardiman Road, Drumcondra, Drumcondra, Dublin 9, D09HX96
3 Bed2 Bath74 m²End of TerraceAdvantageFair Deal Property - Dublin
Fair Deal Property Ltd - Dublin
25 ONLINE OFFERS10 Beneavin Road, Glasnevin, Dublin 11, D11X328
3 Bed1 Bath87 m²End of TerraceViewing AdvisedAdvantageAddison Lodge
Addison Lodge , Glasnevin, Dublin 11
Outstanding location
Nikita Doyle
Daneswell Place, Glasnevin, Dublin 9, Glasnevin, Dublin 11
Gavin Lynch
Daneswell Place, Glasnevin, Dublin 11
"Only 1 remaining" - Brand New 3 bed Townhouses For Sale in Glasnevin
Lucy Vaughan
Towerview Grove, Glasnevin, Dublin 11
LAST HOUSE REMAINING - 5 BEDROOM END OF TERRACE
Eoin O'Toole
HJ Byrne Estate Agents
24 Ballygall Place, Finglas East, Dublin 11, D11H5W7
3 Bed2 BathTerraceAdvantageSales Team 7
Ray Cooke Auctioneers
196 Premier Square, Finglas, Dublin 11
2 Bed2 Bath68 m²ApartmentAdvantageSales Team 2
Ray Cooke Auctioneers
23 Drapier Green, Glasnevin, Dublin 11
3 Bed1 Bath90 m²TerraceAdvantageAidan Daly MIPAV MMCEPI
Aidan Daly Auctioneers Ltd
74 Prospect Avenue, Dublin 9, Glasnevin, Dublin 9, D09Y0P8
2 Bed1 Bath61 m²BungalowAdvantageTeam Desmond Keany
www.lwk.ie
Apartment 16, Ashford, Griffith Avenue, Finglas, Dublin 11, D11HF88
1 Bed1 BathApartmentViewing AdvisedAdvantageGerard O'Connor Assoc SCSI RICS
O'Connor Estate Agents
47 Addison Avenue, Addison Park, Glasnevin, Dublin 11, D11FD26
2 Bed1 Bath62 m²ApartmentViewing AdvisedAdvantageGerard O'Connor Assoc SCSI RICS
O'Connor Estate Agents
189 Jamestown Road, Finglas, Dublin 11, D11TN35
3 Bed1 BathSemi-DSpacious GardenAdvantageNigel Kennedy MIPAV
MoveHome Estate & Letting Agent
107 Walsh Road, Drumcondra, Dublin 9, D09E2T5
4 Bed2 Bath100 m²End of TerraceAdvantageFiona McGowan
Mason Estates Phibsboro
25 Prospect Avenue Glasnevin Dublin 9, D09F2H2
3 Bed2 BathEnd of TerraceAdvantageNigel Kennedy MIPAV
MoveHome Estate & Letting Agent
29 Wellpark Avenue, Drumcondra, Dublin 9, D09X3R8
2 Bed1 Bath77 m²Semi-DAdvantageJosh Dixon
Dixon Residential Estate Agents
10 Glasnevin Court, Glasnevin, Dublin 11, D11N6W6
3 Bed2 Bath104 m²Semi-DViewing AdvisedAdvantageLeonard Wilson Keenan Estate & Letting Agents
www.lwk.ie
81 Hollybank Road, Drumcondra, Dublin 9, D09V9R3
7 Bed7 BathTerraceViewing AdvisedAdvantageTeam Patrick Leonard
www.lwk.ie
139 Iveragh Road, Whitehall, Whitehall, Dublin 9, D09EW73
3 Bed1 Bath110 m²Semi-DAdvantage27 Fairways Avenue, Glasnevin, Dublin 11, Glasnevin, Dublin 11
3 Bed3 BathSemi-D
Explore Sold Properties
Stay informed with recent sales and market trends.






