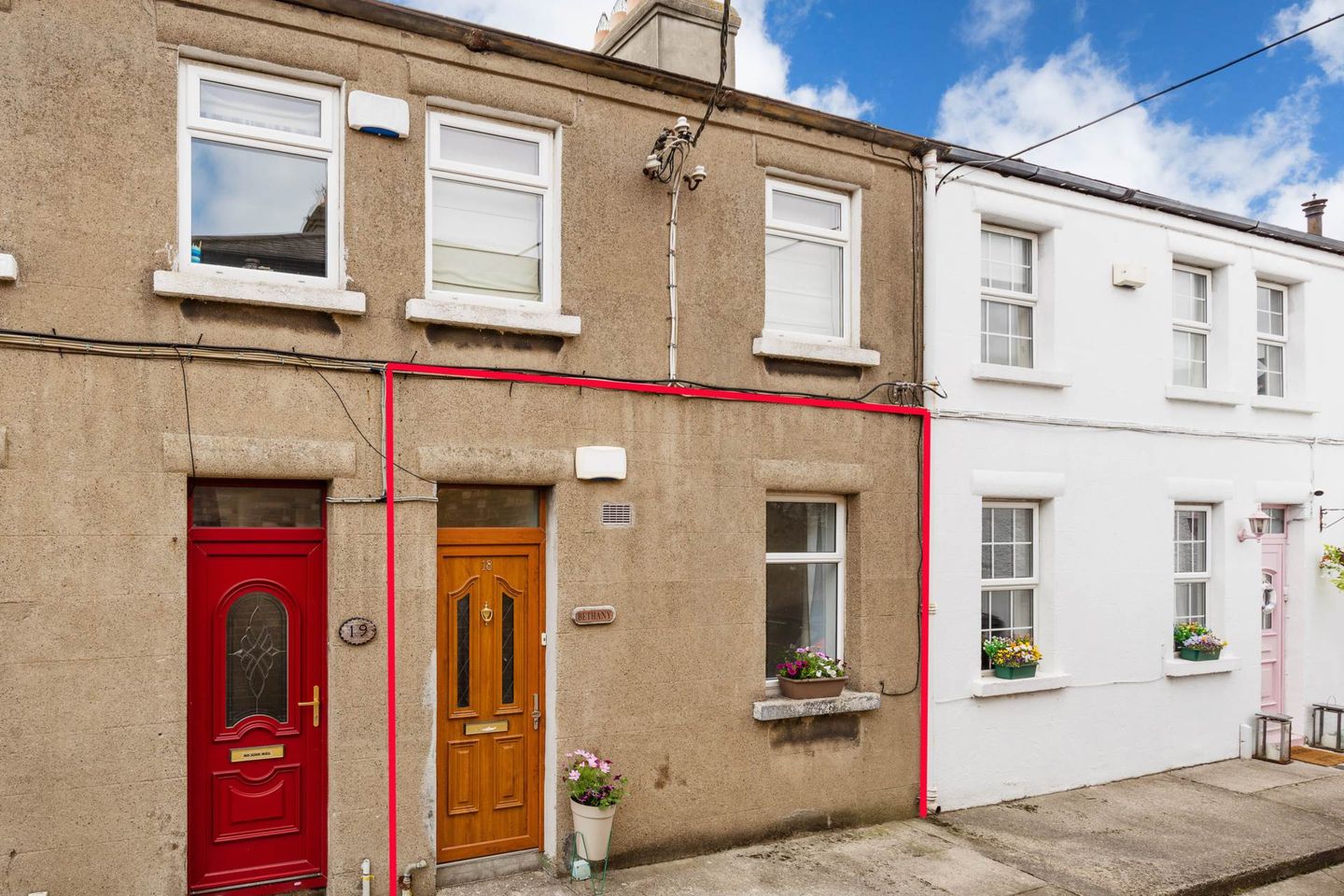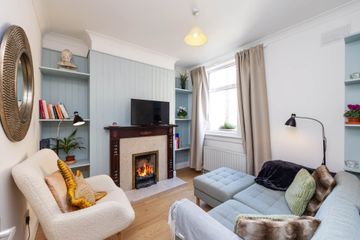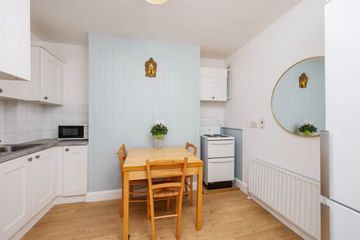



18 St Joseph`s Square, Clontarf, Dublin 3, Clontarf, Dublin 3, D03H0X6
€320,000
- Price per m²:€6,809
- Estimated Stamp Duty:€3,200
- Selling Type:By Private Treaty
- BER No:110882933
- Energy Performance:239.84 kWh/m2/yr
Make your move
Open Viewings
- Sat, 29/1111:10 - 11:40
About this property
Highlights
- Charming one bedroomed ground floor maisonette
- Presented in excellent condition throughout having recently been totally renovated and decorated
- New Boiler fitted.
- Exceptional location off Vernon Avenue and on the doorstep to a host of amenities and services
- West facing quaint garden terrace to rear
Description
Quillsen is delighted to bring to the market this stunning, one-bedroom ground-floor maisonette newly renovated to an exceptional standard and sold with contents included. Perfectly positioned just off the vibrant Vernon Avenue in the heart of Clontarf, this charming home now features bespoke wall panelling, quality oak laminate flooring, and a brand-new, beautifully tiled shower room, all combining to create a stylish and luxurious living space in a peaceful yet highly convenient location. Step inside to discover a bright and welcoming entrance hall that leads to a beautifully presented and quaint living room overlooking the communal front square. The newly refurbished kitchen and breakfast area offer modern convenience and flair, complemented by a separate utility and storage closet. The bedroom has been smartly designed to maximise space and comfort, opening out to a private west-facing cobbled terrace a sun-drenched spot ideal for morning coffee or relaxing in the evening. The new shower room exudes contemporary elegance with sleek finishes and thoughtful detailing throughout. Clontarf offers a truly enviable lifestyle, with the seafront promenade and cycleway only a short stroll away. Local shops, Nolan's supermarket, Clontarf Castle, boutique cafés, restaurants, and the weekly market at St. Anne's Park are all on the doorstep. For those commuting or exploring, excellent transport links via bus and DART provide quick access to the city centre and beyond. This beautifully renovated gem is a rare find an immaculate pied-à-terre or home for professionals looking to enjoy the best of coastal and city living. With its exquisite finish, prime location, and thoughtful inclusions, it promises the perfect balance of style, comfort, and convenience in the heart of Clontarf. Please call Melanie Brady to arrange your viewing 01 8335844. With its exquisite finish, prime location, and thoughtful inclusions, it promises the perfect balance of style, comfort, and convenience in the heart of Clontarf. PLease call Melanie Brady to arrange your viewing 01 8335844. Accommodation Entrance Hallway - 10.8m (35'5") x 1m (3'3") A bright, elongated hallway sets a stylish tone for the home, fully renovated with a fresh, calming colour palette and enhanced by feature painted wooden panelling. Quality oak-effect laminate flooring runs throughout, leading to a neatly positioned hot press and a practical rear utility room. Living Room - 2.85m (9'4") x 3.13m (10'3") A cosy living room features bespoke fireplace panelling with a gas fire inset, complemented by elegant alcove shelving and quality oak-effect laminate flooring to create a warm and inviting space. Kitchen / Breakfast Room - 3.47m (11'5") x 3.03m (9'11") A quaint, newly renovated kitchen breakfast room features crisp white Shaker-style wall and base units, complete with an electric cooker, fridge-freezer, and microwave. It is plumbed for a dishwasher, though currently arranged with a tumble dryer, offering flexibility to suit your needs. Bathroom - 1.91m (6'3") x 2.6m (8'6") A stylish, newly fitted shower room showcases a large glass-fronted enclosure, a contemporary vanity sink unit, and a WC. Moorish-style tiles elevate the shower area, while feature wooden wall panelling and quality oak-effect laminate flooring create a warm, refined finish. Utility / Storage - 0.8m (2'7") x 1.65m (5'5") Plumbed for a washing machine and dryer this room offers great storage space and is fitted with shelving and extra cloaks hanging space. Garden Courtyard A very private, sun-filled westerly-facing cobbled courtyard features an attractive original stone boundary wall and provides a tranquil setting for relaxing or enjoying alfresco dining. Note: Please note we have not tested any apparatus, fixtures, fittings, or services. Interested parties must undertake their own investigation into the working order of these items. All measurements are approximate and photographs provided for guidance only. Property Reference :79700
The local area
The local area
Sold properties in this area
Stay informed with market trends
Local schools and transport

Learn more about what this area has to offer.
School Name | Distance | Pupils | |||
|---|---|---|---|---|---|
| School Name | Belgrove Junior Boys School | Distance | 300m | Pupils | 310 |
| School Name | Belgrove Senior Girls School | Distance | 320m | Pupils | 408 |
| School Name | Belgrove Infant Girls' School | Distance | 350m | Pupils | 203 |
School Name | Distance | Pupils | |||
|---|---|---|---|---|---|
| School Name | Belgrove Senior Boys' School | Distance | 370m | Pupils | 318 |
| School Name | Greenlanes National School | Distance | 740m | Pupils | 281 |
| School Name | Central Remedial Clinic | Distance | 950m | Pupils | 83 |
| School Name | Killester Boys National School | Distance | 1.6km | Pupils | 292 |
| School Name | Scoil Chiaráin Cbs | Distance | 1.9km | Pupils | 159 |
| School Name | Howth Road National School | Distance | 1.9km | Pupils | 93 |
| School Name | Our Lady Of Consolation National School | Distance | 2.0km | Pupils | 308 |
School Name | Distance | Pupils | |||
|---|---|---|---|---|---|
| School Name | Holy Faith Secondary School | Distance | 60m | Pupils | 665 |
| School Name | St Paul's College | Distance | 1.4km | Pupils | 637 |
| School Name | Mount Temple Comprehensive School | Distance | 1.9km | Pupils | 899 |
School Name | Distance | Pupils | |||
|---|---|---|---|---|---|
| School Name | St. Mary's Secondary School | Distance | 2.0km | Pupils | 319 |
| School Name | Ardscoil Ris | Distance | 2.2km | Pupils | 560 |
| School Name | Marino College | Distance | 2.3km | Pupils | 277 |
| School Name | St. Joseph's Secondary School | Distance | 2.4km | Pupils | 263 |
| School Name | Manor House School | Distance | 2.5km | Pupils | 669 |
| School Name | Ringsend College | Distance | 2.6km | Pupils | 210 |
| School Name | St. David's College | Distance | 2.6km | Pupils | 505 |
Type | Distance | Stop | Route | Destination | Provider | ||||||
|---|---|---|---|---|---|---|---|---|---|---|---|
| Type | Bus | Distance | 160m | Stop | Clontarf Village | Route | 32x | Destination | Malahide | Provider | Dublin Bus |
| Type | Bus | Distance | 160m | Stop | Clontarf Village | Route | 31n | Destination | Howth | Provider | Nitelink, Dublin Bus |
| Type | Bus | Distance | 160m | Stop | Clontarf Village | Route | 130 | Destination | Castle Ave | Provider | Dublin Bus |
Type | Distance | Stop | Route | Destination | Provider | ||||||
|---|---|---|---|---|---|---|---|---|---|---|---|
| Type | Bus | Distance | 190m | Stop | Clontarf Village | Route | 32x | Destination | Ucd | Provider | Dublin Bus |
| Type | Bus | Distance | 190m | Stop | Clontarf Village | Route | 130 | Destination | Talbot Street | Provider | Dublin Bus |
| Type | Bus | Distance | 340m | Stop | Oultan Road | Route | 130 | Destination | Talbot Street | Provider | Dublin Bus |
| Type | Bus | Distance | 350m | Stop | Oultan Road | Route | 130 | Destination | Castle Ave | Provider | Dublin Bus |
| Type | Bus | Distance | 350m | Stop | Oultan Road | Route | 31n | Destination | Howth | Provider | Nitelink, Dublin Bus |
| Type | Bus | Distance | 350m | Stop | Vernon Court | Route | 130 | Destination | Talbot Street | Provider | Dublin Bus |
| Type | Bus | Distance | 380m | Stop | Vernon Court | Route | 130 | Destination | Castle Ave | Provider | Dublin Bus |
Your Mortgage and Insurance Tools
Check off the steps to purchase your new home
Use our Buying Checklist to guide you through the whole home-buying journey.
Budget calculator
Calculate how much you can borrow and what you'll need to save
BER Details
BER No: 110882933
Energy Performance Indicator: 239.84 kWh/m2/yr
Statistics
- 26/11/2025Entered
- 1,073Property Views
- 1,749
Potential views if upgraded to a Daft Advantage Ad
Learn How
Similar properties
€295,000
Apartment 7, Griffith Hall, Drumcondra, Dublin 9, D09P2152 Bed · 1 Bath · Apartment€295,000
Apartment 35, Merchamp, Clontarf, Dublin 3, D03VX831 Bed · 1 Bath · Apartment€295,000
69 The Watermill, Raheny, Dublin 5, D05W6211 Bed · 1 Bath · Apartment€295,000
75 Merchants Road, East Wall, Dublin 3, D03E0652 Bed · 1 Bath · House
€295,000
63 Griffith Hall, Glandore Road, Drumcondra, Dublin 9, D09YR701 Bed · 1 Bath · Apartment€315,000
Apartment 23 , The Schooner, Alverno, Dublin 3, D03CW171 Bed · 1 Bath · Apartment€324,950
109a Conquer Hill Road, Clontarf, Dublin 3, D03A3771 Bed · 1 Bath · End of Terrace€325,000
Apartment 71, Griffith Hall, Drumcondra, Dublin 9, D09T2522 Bed · 1 Bath · Apartment€345,000
Apartment 17, Griffith Hall, Glandore Road, Drumcondra, Dublin 9, D09FR962 Bed · 1 Bath · Apartment€350,000
88 Saint Mary's Road North, Dublin 3, East Wall, Dublin 3, D03DH932 Bed · 1 Bath · Terrace€350,000
34 Caledon Road, Dublin 3, North Wall, Dublin 1, D03NY632 Bed · 2 Bath · Terrace€350,000
83 Clanmaurice Road, Dublin 5, Donnycarney, Dublin 5, D05HW543 Bed · 1 Bath · Semi-D
Daft ID: 16442686

