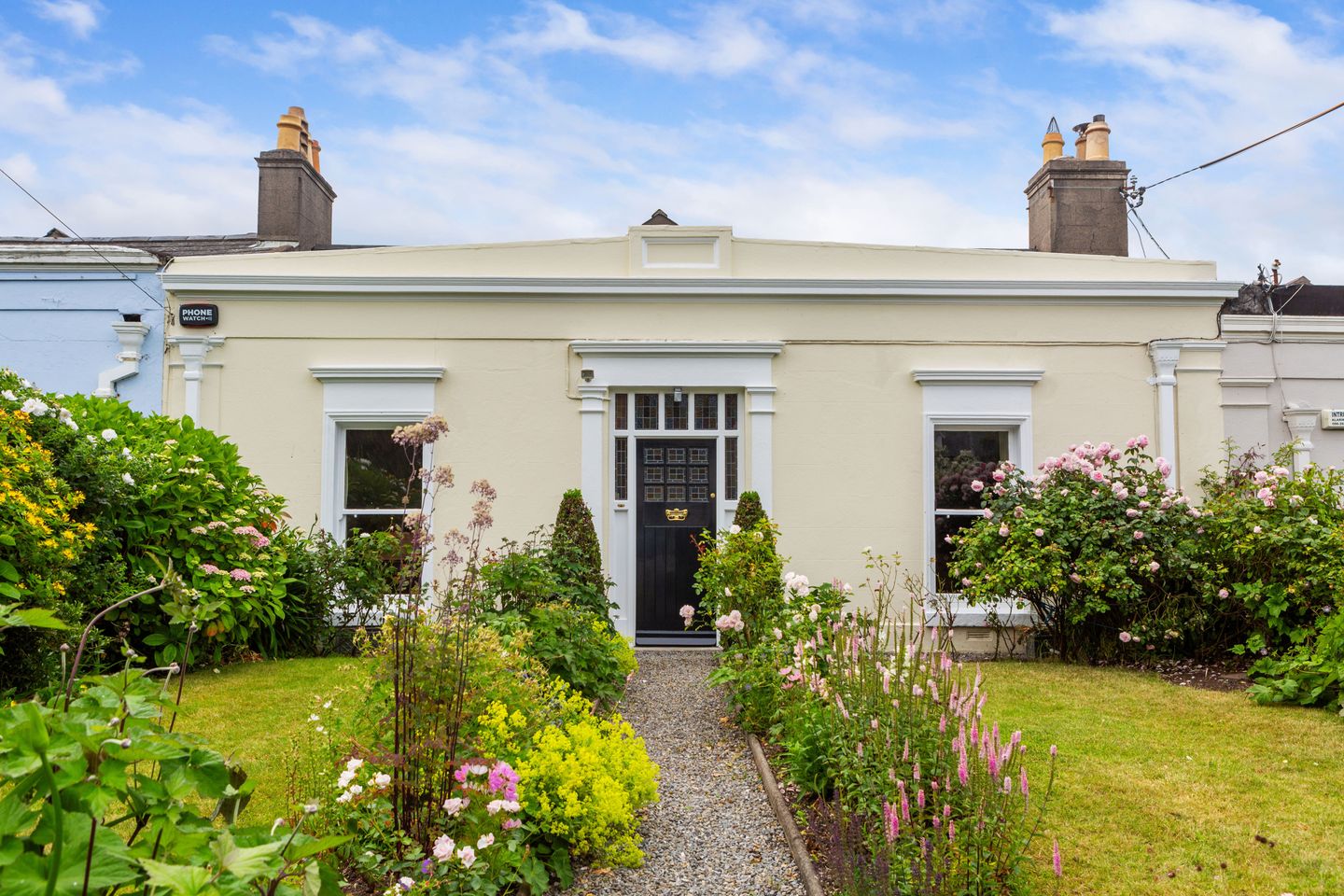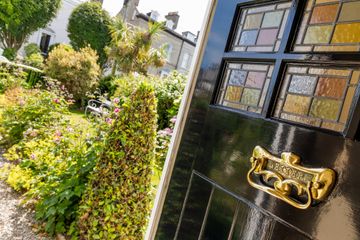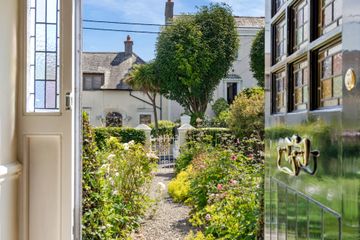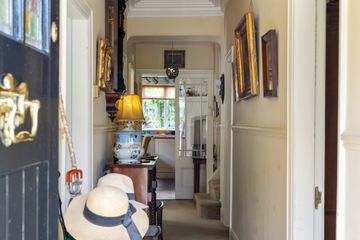



19 Burdett Avenue, Sandycove, Co Dublin, A96TH59
€1,600,000
- Price per m²:€13,561
- Estimated Stamp Duty:€26,000
- Selling Type:By Private Treaty
About this property
Highlights
- Charming double fronted Regency style villa
- Beautifully appointed and tastefully extended accommodation with a floor area of 118 sq. m (1,270 sq. ft)
- Highly desirable residential location within walking distance of Sandycove & Glasthule villages
- Scotsman’s Bay & Iconic Forty Foot swimming spot at the end of the road
- Beautifully planted and wonderfully mature front and rear garden – the rear enjoying a sunny westerly orientation.
Description
Welcome to 19 Burdett Avenue, a truly exceptional and delightfully charming double-fronted Regency villa, boasting elegant proportions and timeless appeal. Perfectly positioned just a stone’s throw from the vibrant villages of Sandycove and Glasthule and the Forty Foot, this home combines period grace with modern comforts - an ideal fit for professionals and empty-nesters alike. From the moment you step through the front door, it’s clear this is a very special home. Full of character and warmth, the house exudes happiness and has superb “bones,” with high ceilings and generous room sizes throughout. To the right of the entrance hall, the formal drawing room impresses with its fireplace, ornate ceiling coving, and picture rails. This elegant space enjoys a dual aspect, with a sash window overlooking the front garden and French doors opening onto the enchanting rear patio garden - perfect for entertaining or relaxing. Also on the ground floor are two spacious double bedrooms and a beautifully appointed wet room styled by “Bath House Design.” To the rear, the heart of the home lies in the inviting country-style kitchen, filled with rustic charm and warmth. It features a stable-style door opening into the rear garden and has clearly been the setting for many memorable gatherings. A separate outdoor utility shed offers practical storage, a sink unit, and dedicated laundry space. Upstairs, the third double bedroom is a tranquil retreat with dual aspect windows and stunning views over Dublin Bay, accompanied by a neatly designed bathroom. While the internal accommodation extends to approx. 118 sq. m (1,270 sq. ft.), the generous ceiling heights and clever layout give it an even more spacious feel. The gardens are as delightful as the interior. A gravelled pathway leads to the front door, framed by lawned areas and vibrant, mature planting and stunning sea views to Howth. The rear garden is equally charming, laid in cobblestone and enclosed by original granite walls, it enjoys a sunny westerly orientation. Rear access is available via double gates, providing off-street parking. Two garden sheds offer further convenience - one for gardening tools and the other ideal for storing water sports equipment. Location, Location, Location This enviable address places you moments from the picturesque coastal villages of Sandycove and Glasthule, offering a fantastic selection of restaurants, boutiques, and cafés. The iconic Forty Foot swimming spot is just at the end of the road, while Sandycove and Glenageary DART stations provide swift access to Dublin City Centre. Properties of this calibre, in such a prime location, rarely come to the market. Early viewing is highly recommended. Entrance Hall welcoming entrance hall original door with attractive stain glass inset and stained glass fan light, dado rail, ceiling coving. Stira stairs to attic space. Drawing room beautifully appointed reception running from front to back with cast iron fireplace with tiled inset and open fire. Ceiling coving and centre roses, picture rail. French doors to rear garden. Bedroom 1 wonderfully bright double bedroom with cast iron fireplace with gas fire. Ceiling coving and picture rail. Bedroom 2 double room with exceptionally deep fitted wall to wall wardrobes. Wet room designed by Bath House this superb and neat wet room incorporates w.c., wash hand basin, chrome heated towel rail and shower unit with retractable shower screen. Kitchen/dining room superb country style kitchen with exposed timber beams, cream floor and eye level units with colourful tiled splashback, fridge, dishwasher, four ring gas hob, Siemens self-clean double oven. Versatile stable door to rear garden. Bedroom 3 double aspect, double room on upstairs return with sea views over Dublin Bay. Bathroom with bath and shower attachment, pedestal wash hand basin and w.c. Outside Utility Room plumbed for washing machine, single drainer sink unit, fridge freezer and fitted storage units.
The local area
The local area
Sold properties in this area
Stay informed with market trends
Local schools and transport
Learn more about what this area has to offer.
School Name | Distance | Pupils | |||
|---|---|---|---|---|---|
| School Name | The Harold School | Distance | 450m | Pupils | 649 |
| School Name | St Patrick's National School Dalkey | Distance | 1.2km | Pupils | 101 |
| School Name | Carmona Special National School | Distance | 1.3km | Pupils | 37 |
School Name | Distance | Pupils | |||
|---|---|---|---|---|---|
| School Name | Sallynoggin Educate Together National School | Distance | 1.3km | Pupils | 39 |
| School Name | Dominican Primary School | Distance | 1.4km | Pupils | 194 |
| School Name | St Joseph's National School | Distance | 1.4km | Pupils | 392 |
| School Name | Loreto Primary School Dalkey | Distance | 1.4km | Pupils | 309 |
| School Name | Harold Boys National School Dalkey | Distance | 1.4km | Pupils | 113 |
| School Name | Dalkey School Project | Distance | 1.7km | Pupils | 224 |
| School Name | St Kevin's National School | Distance | 1.8km | Pupils | 213 |
School Name | Distance | Pupils | |||
|---|---|---|---|---|---|
| School Name | Rathdown School | Distance | 1.4km | Pupils | 349 |
| School Name | Loreto Abbey Secondary School, Dalkey | Distance | 1.6km | Pupils | 742 |
| School Name | Holy Child Community School | Distance | 1.7km | Pupils | 275 |
School Name | Distance | Pupils | |||
|---|---|---|---|---|---|
| School Name | St Joseph Of Cluny Secondary School | Distance | 1.9km | Pupils | 256 |
| School Name | Christian Brothers College | Distance | 1.9km | Pupils | 564 |
| School Name | Rockford Manor Secondary School | Distance | 2.9km | Pupils | 285 |
| School Name | Clonkeen College | Distance | 3.2km | Pupils | 630 |
| School Name | Cabinteely Community School | Distance | 3.3km | Pupils | 517 |
| School Name | Newpark Comprehensive School | Distance | 3.6km | Pupils | 849 |
| School Name | Holy Child Killiney | Distance | 3.8km | Pupils | 395 |
Type | Distance | Stop | Route | Destination | Provider | ||||||
|---|---|---|---|---|---|---|---|---|---|---|---|
| Type | Bus | Distance | 140m | Stop | Brudett Avenue | Route | 7d | Destination | Mountjoy Square | Provider | Dublin Bus |
| Type | Bus | Distance | 140m | Stop | Brudett Avenue | Route | 59 | Destination | Dun Laoghaire | Provider | Go-ahead Ireland |
| Type | Bus | Distance | 140m | Stop | Brudett Avenue | Route | 111 | Destination | Brides Glen Luas | Provider | Go-ahead Ireland |
Type | Distance | Stop | Route | Destination | Provider | ||||||
|---|---|---|---|---|---|---|---|---|---|---|---|
| Type | Bus | Distance | 160m | Stop | Sandycove Road | Route | 59 | Destination | Killiney | Provider | Go-ahead Ireland |
| Type | Bus | Distance | 160m | Stop | Sandycove Road | Route | 7d | Destination | Dalkey | Provider | Dublin Bus |
| Type | Bus | Distance | 160m | Stop | Sandycove Road | Route | 111 | Destination | Dalkey | Provider | Go-ahead Ireland |
| Type | Bus | Distance | 160m | Stop | Sandycove Road | Route | 7n | Destination | Woodbrook College | Provider | Nitelink, Dublin Bus |
| Type | Bus | Distance | 210m | Stop | Glasthule | Route | 59 | Destination | Killiney | Provider | Go-ahead Ireland |
| Type | Bus | Distance | 210m | Stop | Glasthule | Route | 111 | Destination | Dalkey | Provider | Go-ahead Ireland |
| Type | Bus | Distance | 210m | Stop | Glasthule | Route | 7n | Destination | Woodbrook College | Provider | Nitelink, Dublin Bus |
Your Mortgage and Insurance Tools
Check off the steps to purchase your new home
Use our Buying Checklist to guide you through the whole home-buying journey.
Budget calculator
Calculate how much you can borrow and what you'll need to save
A closer look
BER Details
Statistics
- 08/10/2025Entered
- 10,654Property Views
- 17,366
Potential views if upgraded to a Daft Advantage Ad
Learn How
Similar properties
€1,450,000
Astoria, Killiney Road, Killiney, Co. Dublin, A96P3095 Bed · 5 Bath · Detached€1,485,000
Solas, 29a Glengara Park, Glenageary, Dun Laoghaire, Co. Dublin, A96D4C44 Bed · 3 Bath · Detached€1,495,000
Fortal no. 3-6, Fortal, Fortal, Dalkey, Co. Dublin4 Bed · 3 Bath · Terrace€1,495,000
House no. 8 , Fortal, Fortal, Dalkey, Co. Dublin4 Bed · 3 Bath · End of Terrace
€1,550,000
Show House no. 1, Fortal, Fortal, Dalkey, Co. Dublin4 Bed · 3 Bath · End of Terrace€1,575,000
Monte Coelio, 4 Ard Mhuire Park, Dalkey, Co Dublin, A96C6274 Bed · 2 Bath · House€1,650,000
3 Schoolhouse Terrace, Adelaide Road, Glenageary, Co. Dublin, A96NP0E5 Bed · 4 Bath · Semi-D€1,650,000
30 Mulgrave Street, Dun Laoghaire, Co. Dublin, A96TX654 Bed · 4 Bath · Terrace€1,750,000
8 Marine Avenue, Sandycove, Glasthule, Co. Dublin, A96D3784 Bed · 3 Bath · Semi-D€1,750,000
14 Crosthwaite Park East, Dun Laoghaire, Co Dublin, A96N7295 Bed · 3 Bath · House€1,845,000
38 Ulverton Road, Dalkey, Co Dublin, A96V2785 Bed · 2 Bath · End of Terrace€1,950,000
22 Ulverton Road, Dalkey, Co. Dublin, A96X5714 Bed · 3 Bath · Terrace
Daft ID: 16034880

