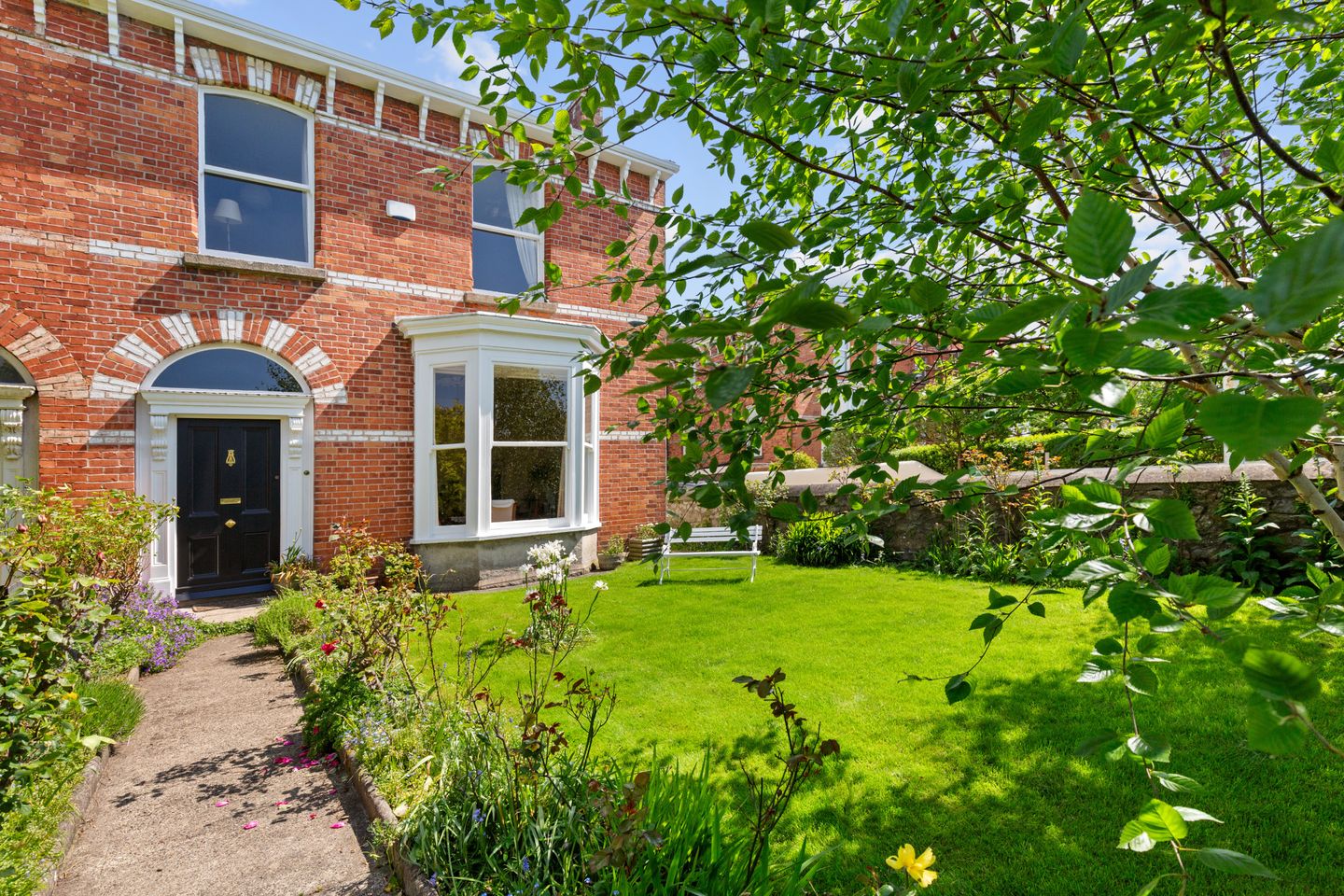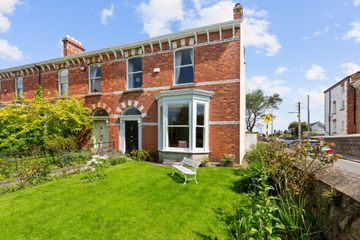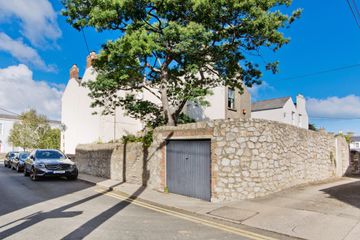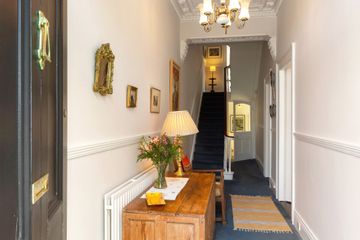



38 Ulverton Road, Dalkey, Co Dublin, A96V278
€1,845,000
- Price per m²:€9,461
- Estimated Stamp Duty:€40,700
- Selling Type:By Private Treaty
- BER No:118577139
- Energy Performance:293.78 kWh/m2/yr
About this property
Highlights
- Stunning Victorian residence in the heart of Dalkey
- An array of period features intact
- Five bedrooms
- Rare advantage of a private vehicular garage off Church Road
- Rear pedestrian gate
Description
Elegant End-of Terrace Victorian Residence with Vehicular Garage on Ulverton Road, Dalkey. Situated on one of Dalkey’s most desirable roads just a short stroll to the vibrant heritage town of Dalkey, 38 Ulverton Road is a fine example of a bay-windowed redbrick Victorian residence dating from c.1894. Much of the period charm remains intact, including original sash windows, lofty ceilings, exposed timber floorboards, ornate ceiling cornicing and classic centre ceiling rose. This property has the unique advantage of being an end-of-terrace home with a vehicular garage to the side, offering off-street parking or the potential to expand the garden if required. With no adjoining house on one side, it benefits from increased natural light flowing into the garden, creating a bright and sunny private outdoor space. At ground floor level, you are greeted by all the period features expected in a residence of this calibre. The entrance hall features tall ceilings, fanlight and original decorative cornicing. The drawing room is filled with natural light, featuring impressive 11.ft high ceiling, a beautiful bay window overlooking the front lawn and an original marble fireplace. The dining room offers a lovely outlook over the rear garden and includes another original marble fireplace, complementing the home’s period character. Set to the rear of the property is the breakfast room, featuring a cast iron fireplace and a sash window overlooking the rear garden, alongside a well-appointed kitchen. As you ascend to the upper levels, there are four generously sized double bedrooms, along with a fifth room that can serve as either an additional bedroom or a useful home office. The front-facing bedrooms enjoy picturesque views over Ulverton Road, dotted with mature trees and the attractive facades of period residences. To the rear, the bedrooms offer lovely vistas stretching up towards Dalkey Quarry and the slopes of Killiney Hill. There is tiled family shower room and a separate W.C., complete with an original Shanks & Co. water closet - a nod to the home's heritage. The gardens have been thoughtfully landscaped and developed over the years by the current owners. The front garden is bordered by a granite wall and accessed via an original wrought-iron pedestrian gate. A pathway, flanked by a variety of flowering plants, leads to the front door. There is a large lawned area planted with mature silver birch and side access leading through to the rear garden. The rear garden is a beautifully private and enclosed oasis in the heart of Dalkey, bordered by a tall granite wall and finished with sandstone paving that enjoys excellent sunshine. Mature planting lines the borders, featuring a colourful mix of foxgloves, roses, and lavender. There is also a standalone vehicular garage accessed via Church Road, along with a separate rear pedestrian gate. Ulverton Road is one of the most prestigious roads in Dalkey, and the location is superb, being a stone's throw from the ever-popular town of Dalkey. The setting is within a short stroll of the seafront at Coliemore Harbour and has many interesting walks over Dalkey and Killiney Hill, benefiting from its spectacular sea views. The Dart station and bus service at Dalkey is close by, and there is excellent shopping at nearby Sandycove, Glasthule and Dun Laoghaire. There is a selection of well-regarded schools within walking distance including Loreto NS, Loreto Abbey Dalkey, Harold’s Boys NS, Castlepark School, Rathdown and St. Joseph of Cluny. Ground Floor Entrance Hall An elegant entrance hall with an elevated ceiling height, stunning original decorative cornice, centre sealing rose, fan light, dado rail, under stairs storage and small understairs cloakroom. Drawing Room A beautiful front room with original hardwood flooring, 11ft ceilings height approx., ornate decorative cornice, centre ceiling rose, picture rail, tall bay window with a lovely vista over the front garden and an outstanding Victorian marble fireplace with tiled inset and brass hood. Dining Room Original wide plank hardwood flooring, tall ceiling height, coving, centre ceiling rose, sash window with a picturesque view onto the rear garden and Victorian marble fireplace with tiled inset and brass hood. Breakfast Room With tiled flooring, feature cast iron fireplace and sash window onto the rear garden. Kitchen With a range of fitted wall and base level storage cabinets, tiled flooring, granite worksurfaces, stainless steel sink unit, provision for cooker, overhead extractor fan, integrated Neff dishwasher, plumbed for washing machine window onto the rear courtyard and sash window onto the rear garden. First Floor Bedroom 1 A light filled double bedroom with 11ft ceilings height, wide plank hardwood flooring, coving, picture rail and sash window overlooking the rear garden. Bedroom 2 A very spacious double bedroom with wide plank hardwood flooring and tall sash window with an elevated outlook over Ulverton Road. Bedroom 3/Study A use as you will room with wide plank hardwood flooring, tall sash window with views onto the front garden and Ulverton Road. Bedroom 4 A double room with hardwood flooring, coving and sash window with views across the charming old red brick facades of Ulverton Road to the slopes of Killiney Hill. Bathroom Tiled floor and partially tiled walls, recessed lighting, shower, wash hand basin, w.c., and window. Second Floor Bedroom 5 A peaceful double room positioned at the highest point of the property, with hardwood flooring, a beautiful decorative cast iron fireplace views across the charming old red brick facades of Ulverton Road to slopes and tree canopies of Killiney Hill. w.c. With heritage Shanks & Co water closet.
The local area
The local area
Sold properties in this area
Stay informed with market trends
Local schools and transport

Learn more about what this area has to offer.
School Name | Distance | Pupils | |||
|---|---|---|---|---|---|
| School Name | St Patrick's National School Dalkey | Distance | 290m | Pupils | 101 |
| School Name | Harold Boys National School Dalkey | Distance | 290m | Pupils | 113 |
| School Name | Loreto Primary School Dalkey | Distance | 360m | Pupils | 309 |
School Name | Distance | Pupils | |||
|---|---|---|---|---|---|
| School Name | Glenageary Killiney National School | Distance | 1.3km | Pupils | 215 |
| School Name | The Harold School | Distance | 1.4km | Pupils | 649 |
| School Name | Carmona Special National School | Distance | 1.8km | Pupils | 37 |
| School Name | Dalkey School Project | Distance | 1.9km | Pupils | 224 |
| School Name | St Kevin's National School | Distance | 2.1km | Pupils | 213 |
| School Name | St Joseph's National School | Distance | 2.3km | Pupils | 392 |
| School Name | Sallynoggin Educate Together National School | Distance | 2.5km | Pupils | 39 |
School Name | Distance | Pupils | |||
|---|---|---|---|---|---|
| School Name | Loreto Abbey Secondary School, Dalkey | Distance | 470m | Pupils | 742 |
| School Name | St Joseph Of Cluny Secondary School | Distance | 1.5km | Pupils | 256 |
| School Name | Rathdown School | Distance | 1.6km | Pupils | 349 |
School Name | Distance | Pupils | |||
|---|---|---|---|---|---|
| School Name | Holy Child Community School | Distance | 2.0km | Pupils | 275 |
| School Name | Christian Brothers College | Distance | 2.9km | Pupils | 564 |
| School Name | Holy Child Killiney | Distance | 3.1km | Pupils | 395 |
| School Name | Cabinteely Community School | Distance | 3.3km | Pupils | 517 |
| School Name | Clonkeen College | Distance | 3.6km | Pupils | 630 |
| School Name | Rockford Manor Secondary School | Distance | 3.8km | Pupils | 285 |
| School Name | St Laurence College | Distance | 3.9km | Pupils | 281 |
Type | Distance | Stop | Route | Destination | Provider | ||||||
|---|---|---|---|---|---|---|---|---|---|---|---|
| Type | Bus | Distance | 20m | Stop | Church Road | Route | 7d | Destination | Dalkey | Provider | Dublin Bus |
| Type | Bus | Distance | 20m | Stop | Church Road | Route | 111 | Destination | Dalkey | Provider | Go-ahead Ireland |
| Type | Bus | Distance | 20m | Stop | Church Road | Route | 7n | Destination | Woodbrook College | Provider | Nitelink, Dublin Bus |
Type | Distance | Stop | Route | Destination | Provider | ||||||
|---|---|---|---|---|---|---|---|---|---|---|---|
| Type | Bus | Distance | 20m | Stop | Church Road | Route | 59 | Destination | Killiney | Provider | Go-ahead Ireland |
| Type | Bus | Distance | 40m | Stop | Church Road | Route | 59 | Destination | Dun Laoghaire | Provider | Go-ahead Ireland |
| Type | Bus | Distance | 40m | Stop | Church Road | Route | 7d | Destination | Mountjoy Square | Provider | Dublin Bus |
| Type | Bus | Distance | 40m | Stop | Church Road | Route | 111 | Destination | Brides Glen Luas | Provider | Go-ahead Ireland |
| Type | Bus | Distance | 180m | Stop | South Winds | Route | 7d | Destination | Dalkey | Provider | Dublin Bus |
| Type | Bus | Distance | 180m | Stop | South Winds | Route | 59 | Destination | Killiney | Provider | Go-ahead Ireland |
| Type | Bus | Distance | 180m | Stop | South Winds | Route | 111 | Destination | Dalkey | Provider | Go-ahead Ireland |
Your Mortgage and Insurance Tools
Check off the steps to purchase your new home
Use our Buying Checklist to guide you through the whole home-buying journey.
Budget calculator
Calculate how much you can borrow and what you'll need to save
A closer look
BER Details
BER No: 118577139
Energy Performance Indicator: 293.78 kWh/m2/yr
Statistics
- 29/11/2025Entered
- 14,768Property Views
- 24,072
Potential views if upgraded to a Daft Advantage Ad
Learn How
Similar properties
€1,750,000
14 Crosthwaite Park East, Dun Laoghaire, Co Dublin, A96N7295 Bed · 3 Bath · House€1,900,000
Aspen, Violet Hill, Church Road, Killiney, Co Dublin, A96C4495 Bed · 4 Bath · Detached€2,200,000
1 Balure, Balure Lane, Killiney, Co. Dublin, A96N5P85 Bed · 6 Bath · Detached€2,350,000
2 Balure, Church Road, Killiney, Co. Dublin, A96W9K25 Bed · 5 Bath · Detached
€2,500,000
Torca Lodge, Torca Road, Dalkey, Co. Dublin, A96C9686 Bed · 3 Bath · Detached€2,500,000
Mayerling, Silchester Downs, Glenageary, Co Dublin, A96N4X95 Bed · 4 Bath · Detached€2,950,000
Dunroe, 25 Lower Albert Road , Sandycove, Co. Dublin, A96E5R95 Bed · 5 Bath · Semi-D€3,400,000
Druid Lodge, Killiney Hill Road, Killiney, County Dublin, A96PA666 Bed · Detached€4,500,000
Katama, Mount Salus Road, Dalkey, Co. Dublin, A96CX205 Bed · 5 Bath · Detached€5,250,000
Laragh House, Laragh, Killiney, Co. Dublin, A96AK186 Bed · 7 Bath · Detached€5,950,000
Palermo, Killiney Hill Road, Killiney, Co. Dublin, A96DP665 Bed · 5 Bath · Detached€6,500,000
Ravello, Sorrento Road, Dalkey, Co. Dublin, Dalkey, Co. Dublin, A96D6546 Bed · 6 Bath · Detached
Daft ID: 15569524

