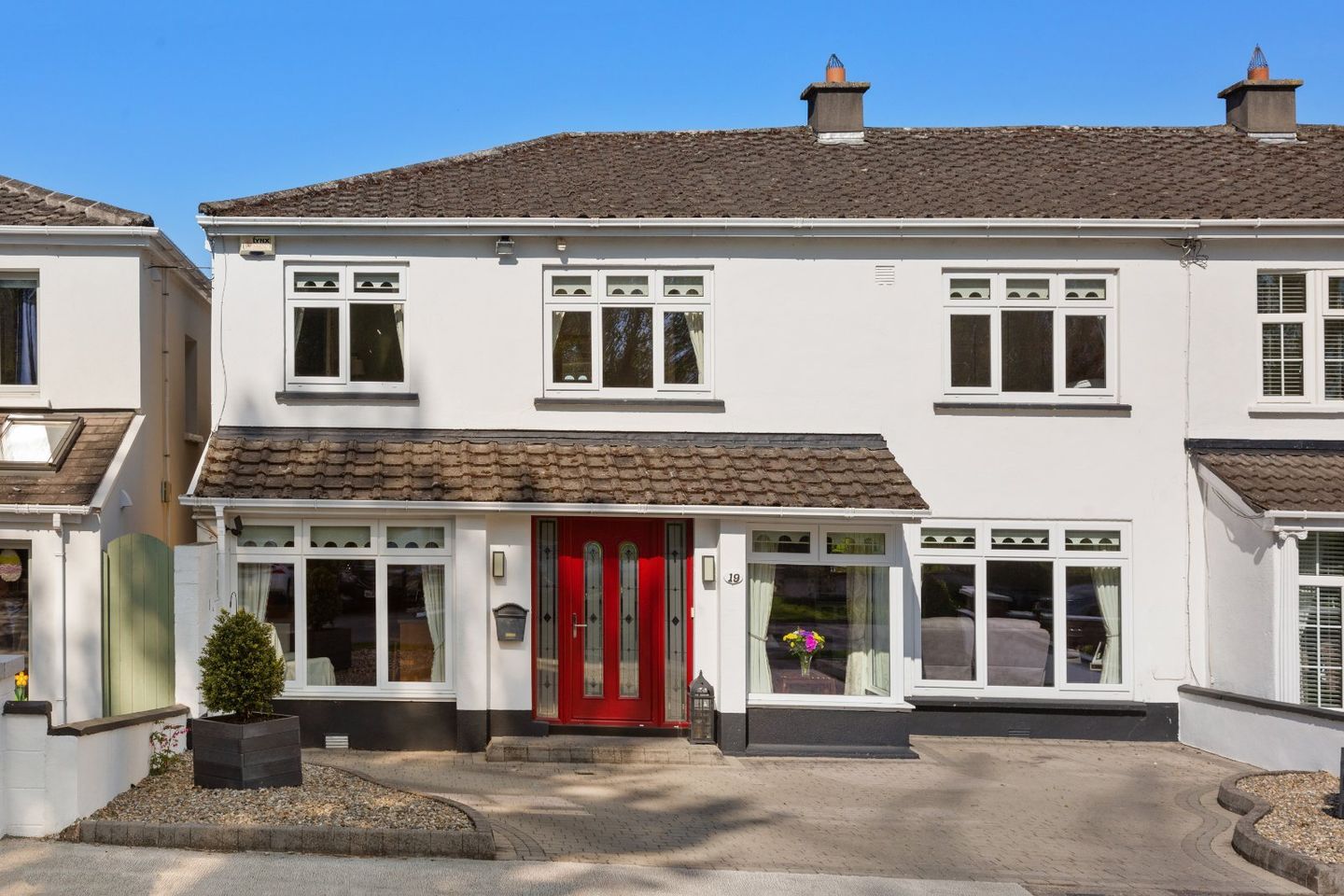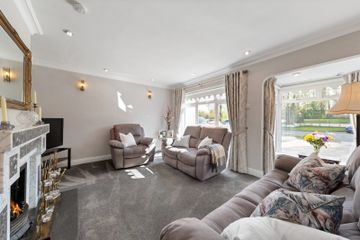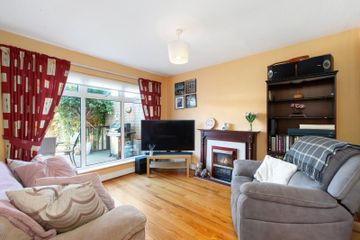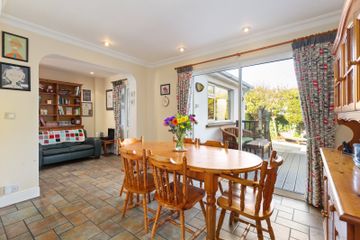



19 Kennington Close, Templeogue, Dublin 6w, D6WFY93
€775,000
- Price per m²:€4,480
- Estimated Stamp Duty:€7,750
- Selling Type:By Private Treaty
- BER No:118360023
- Energy Performance:297.17 kWh/m2/yr
About this property
Highlights
- Wonderful, most substantial 6 bed/ 2 bath family home
- 173 sqm. / 1,862 sq.ft. approx.
- Most sought-after Dublin 6w estate
- Turnkey condition throughout
- GFCH
Description
DNG are delighted to present 19 Kennington Close, a wonderful, most-substantial family home which comes to the market in turnkey condition. Extended, extremely well maintained and lovingly upgraded over the years, this 1970's home is finished to the highest of standards throughout. Number 19 boasts well-proportioned, bright and spacious living space, as well as a beautiful, pristine rear garden. The wonderful light-filled accommodation offers a spacious 173 sqm. / 1,862 sq.ft. approx. and comprises a large porch, entrance hall, living room, kitchen/dining room, family room, utility and downstairs WC. Upstairs there are six bedrooms and a large family bathroom, making this fine property a most ideal prospect for large families. The accommodation flows effortlessly for modern family living and will be popular with all discerning buyers. Early viewing is a must to see what this superb property has to offer. Number 19 offers an enviable setting, in a peaceful residential estate, with nature on its doorstep, overlooking the playing fields of Mac Dara's Community College. The location is also just a stones’ throw from Orwell Shopping Centre and within minutes of Templeogue village. There are many reputable primary and secondary schools nearby to include Bishop Galvin/ Bishop Shanahan National School on its doorstep, as well as St. Pius X National School, St. Mac Dara's Community College (100 metres approx.), Our Lady's Secondary School, Templeogue College and Terenure College. There are numerous open green spaces (such as Orwell Green, Glendown Green and Rossmore Green), and sports clubs — St. Judes GAA, Faughs GAA, St. Mary's College RFC, Templeogue Swimming Club, Templeogue Tennis Club and Templeogue United Football Club, to name a few. In addition, the facilities at the wonderful Tymon Park are within striking distance. The area is well serviced by public transport with many excellent bus routes whilst there is also quick and easy access to the city and M50 road network. Ground Floor Entrance Hall 3.89m x 2.43m. Composite front door into porch with sliding door into the entrance hall. Hall leading to kitchen/dining room, family room and front living room. Living Room 5.08m x 4.77m. Elegant front living room, with marble solid fuel feature fireplace, decorative ceiling coving, recessed downlighting and modern carpet. Kitchen/Dining 12.56m x 6m. L-shaped kitchen comprising eye and base level storage and tiled splashback, tiled flooring and built in appliances to include modern cooker, electric hob, fridge/freezer and stainless steel sink. Large dining area off with sliding patio doors leading to beautiful rear garden. Family Room 3.69m x 3.45m. Cosy family room to rear overlooking the garden with feature fireplace (currently with electric insert). Utility Room 4.32m x 3.23m. Large enviable utility room, plumbed/wired for washing machine/dryer, comprising Belfast sink, further storage and Velux windows. WC off... Downstairs wc Downstairs WC, also comprising WHB. First Floor Bedroom 1 3.89m x 3.69m. Large front-facing master bedroom with ample built-in wardrobes. Bedroom 2 2.89m x 3.52m. Large front-facing double bedroom. Bedroom 3 2.89m x 2.25m. Front-facing single bedroom. Bedroom 4 3.82m x 2.61m. Fourth double bedroom to the rear. Bedroom 5 3.82m x 2.61m. Sinlgle bedroom to the rear. Bedroom 6 2.82m x 2.25m. Single bedroom to the rear (currently set as office). Family Bathroom 2.82m x 2.45m. Stylish, fully tiled modern family bathroom with bathtub, electric Triton shower, WC, WHB with inset under storage and towel radiator. Outside Large, paved, professionally landscaped front garden with off street parking. Beautiful rear garden with stunning Indian sandstone floor tile and raised composite decking patio area, ideal for entertaining family/friends. Mature trees/shrubbery providing colour and privacy. Excellent block built exterior sheds/storage complete the picture.
The local area
The local area
Sold properties in this area
Stay informed with market trends
Local schools and transport

Learn more about what this area has to offer.
School Name | Distance | Pupils | |||
|---|---|---|---|---|---|
| School Name | Riverview Educate Together National School | Distance | 700m | Pupils | 234 |
| School Name | Scoil Iosa | Distance | 770m | Pupils | 103 |
| School Name | Bishop Galvin National School | Distance | 810m | Pupils | 450 |
School Name | Distance | Pupils | |||
|---|---|---|---|---|---|
| School Name | Bishop Shanahan National School | Distance | 820m | Pupils | 441 |
| School Name | Scoil Aonghusa Junior School | Distance | 1.2km | Pupils | 173 |
| School Name | Aengusa Senior | Distance | 1.2km | Pupils | 205 |
| School Name | St Roses Special School | Distance | 1.2km | Pupils | 63 |
| School Name | Cheeverstown Sp Sch | Distance | 1.3km | Pupils | 26 |
| School Name | Holy Spirit Junior Primary School | Distance | 1.3km | Pupils | 277 |
| School Name | Holy Spirit Senior Primary School | Distance | 1.3km | Pupils | 266 |
School Name | Distance | Pupils | |||
|---|---|---|---|---|---|
| School Name | St. Mac Dara's Community College | Distance | 270m | Pupils | 901 |
| School Name | Tallaght Community School | Distance | 690m | Pupils | 828 |
| School Name | St Pauls Secondary School | Distance | 1.0km | Pupils | 464 |
School Name | Distance | Pupils | |||
|---|---|---|---|---|---|
| School Name | Greenhills Community College | Distance | 1.1km | Pupils | 177 |
| School Name | Coláiste De Híde | Distance | 1.3km | Pupils | 267 |
| School Name | Templeogue College | Distance | 1.4km | Pupils | 660 |
| School Name | Terenure College | Distance | 2.3km | Pupils | 798 |
| School Name | Our Lady's School | Distance | 2.3km | Pupils | 798 |
| School Name | Sancta Maria College | Distance | 2.4km | Pupils | 574 |
| School Name | Firhouse Educate Together Secondary School | Distance | 2.5km | Pupils | 381 |
Type | Distance | Stop | Route | Destination | Provider | ||||||
|---|---|---|---|---|---|---|---|---|---|---|---|
| Type | Bus | Distance | 340m | Stop | Saint Jude's Gaa | Route | 54a | Destination | Pearse St | Provider | Dublin Bus |
| Type | Bus | Distance | 340m | Stop | Saint Jude's Gaa | Route | 150 | Destination | Hawkins Street | Provider | Dublin Bus |
| Type | Bus | Distance | 540m | Stop | Willington Lawn | Route | 54a | Destination | Pearse St | Provider | Dublin Bus |
Type | Distance | Stop | Route | Destination | Provider | ||||||
|---|---|---|---|---|---|---|---|---|---|---|---|
| Type | Bus | Distance | 540m | Stop | Willington Lawn | Route | 150 | Destination | Hawkins Street | Provider | Dublin Bus |
| Type | Bus | Distance | 560m | Stop | Willington Lawn | Route | 150 | Destination | Rossmore | Provider | Dublin Bus |
| Type | Bus | Distance | 560m | Stop | Willington Lawn | Route | 54a | Destination | Kiltipper | Provider | Dublin Bus |
| Type | Bus | Distance | 610m | Stop | Wellington Lane | Route | 150 | Destination | Rossmore | Provider | Dublin Bus |
| Type | Bus | Distance | 610m | Stop | Wellington Lane | Route | 54a | Destination | Kiltipper | Provider | Dublin Bus |
| Type | Bus | Distance | 620m | Stop | Limekiln Manor | Route | 15a | Destination | Limekiln Ave | Provider | Dublin Bus |
| Type | Bus | Distance | 620m | Stop | Limekiln Road West | Route | 15a | Destination | Merrion Square | Provider | Dublin Bus |
Your Mortgage and Insurance Tools
Check off the steps to purchase your new home
Use our Buying Checklist to guide you through the whole home-buying journey.
Budget calculator
Calculate how much you can borrow and what you'll need to save
A closer look
BER Details
BER No: 118360023
Energy Performance Indicator: 297.17 kWh/m2/yr
Ad performance
- Date listed08/10/2025
- Views4,947
- Potential views if upgraded to an Advantage Ad8,064
Daft ID: 16224688

