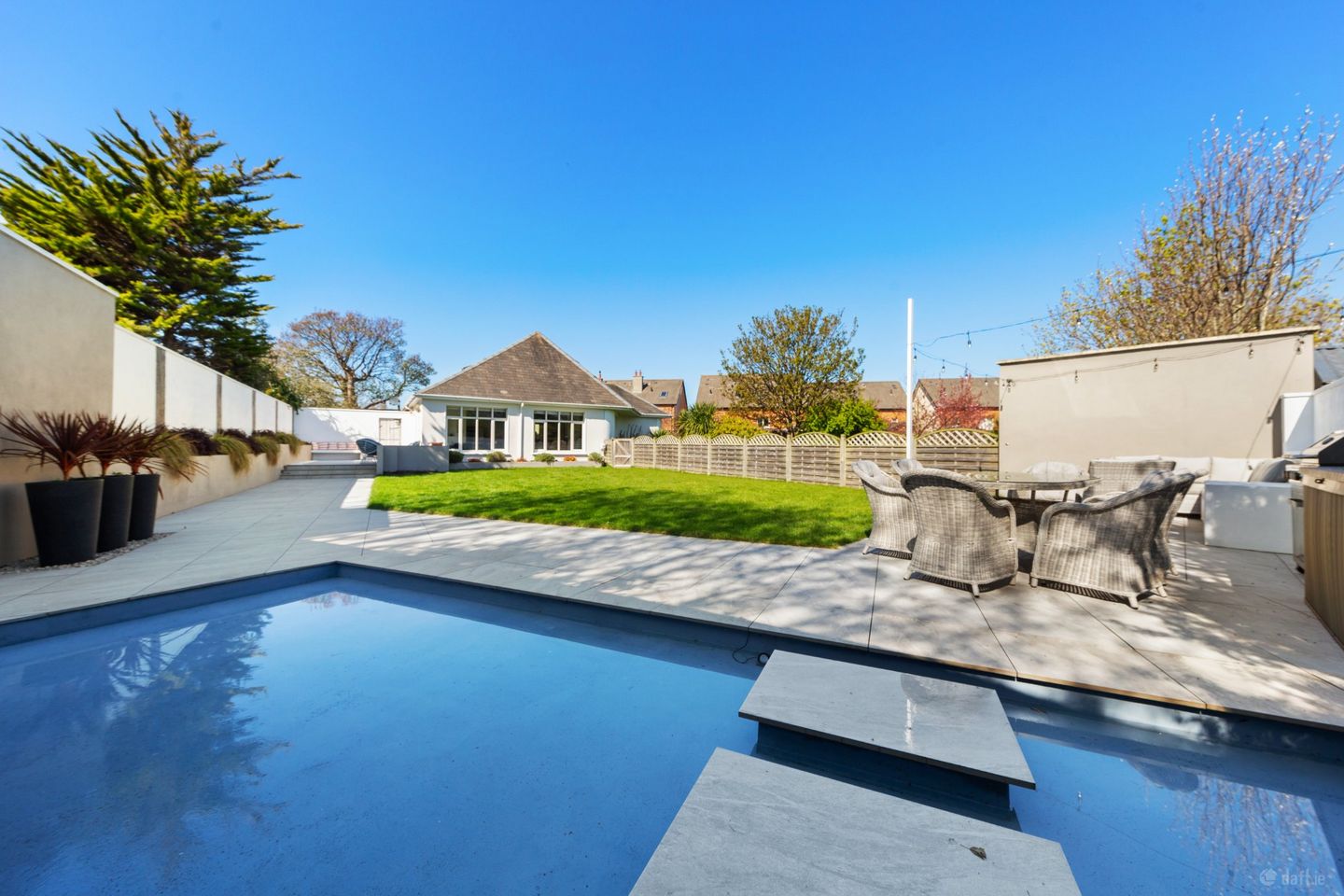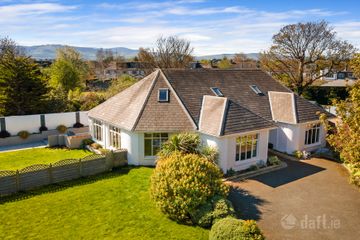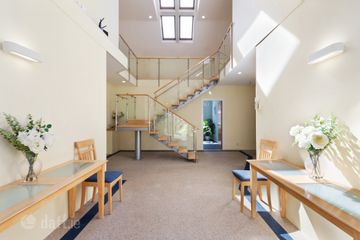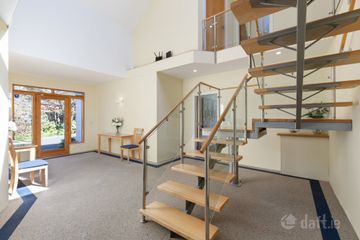



'The Old Garden', 16A Fortfield Grove, Terenure, Dublin 6W, D6WC860
€2,250,000
- Price per m²:€5,161
- Estimated Stamp Duty:€65,000
- Selling Type:By Private Treaty
- BER No:105277842
- Energy Performance:156.55 kWh/m2/yr
About this property
Highlights
- Unique private setting
- Underfloor heating
- Centralised vacuum system
- Detached garage
- Unique private setting
Description
‘The old Garden’ is an elegant, 6 bedroom contemporary dormer bungalow, enjoying a private setting, tucked away off Fortfield Grove in the heart of Terenure. Designed to a very high specification inside and out, this home combines a traditional dormer bungalow appearance with a contemporary, modern fit-out encased in a wonderful attractive, symmetrical footprint. Accessed via a private driveway off Fortfield Grove, viewers will be immediately impressed by the privacy of the setting. The extensive grounds which extend to almost half an acre once comprised a walled garden on the grounds of Terenure House (which is now Terenure College). The original brick wall still stands and forms the boundary wall to the north of the property. The ground floor comprises a welcoming entrance hallway complete with double height ceiling and bespoke staircase with 4 large skylights providing an abundance of natural light. An open plan kitchen/dining room overlooks the extensive gardens with double doors to the sunny patio. A gracious living room with recessed wall niches and recessed TV connects with the open plan kitchen/dining room. There is a cozy TV room to the rear of the house with the main bedroom located to the front. The main bedroom is very generously sized and luxurious with fully-fitted, dressing room and en-suite with large sunken jacuzzi bath. Two more bedrooms with en-suites, a games room , a utility room and guest w.c. complete the accommodation at this level. Upstairs are 3 generous double bedrooms, 1 of which has an ensuite and dressing room, and a family bathroom. The gardens are fantastic. Extending to almost half an acre the mature gardens are well stocked with specimen trees, flowering plants and hedging. There is a large patio area which is ideal for summer barbeques and the unique water feature brings a sense of peace and tranquillity to the area. There is a large garage and off street parking for numerous cars. The property is surrounded by a wealth of local amenities including well-established local junior and senior schools such as Terenure and Templeogue Colleges, Our Lady’s and St Pius X Junior School, Terenure College and St Mary’s rugby clubs are close by as is Templeogue Tennis Club. The extensive recreational amenities and sporting facilities of Bushy Park are literally just around the corner. The area is also well serviced by transport links to include bus routes and the M50. All your shopping needs will be catered for with excellent local facilities at Terenure, Templeogue and Rathfarnham. Exceptional architecture and meticulous attention to detail make this a really special home. Early viewing is strongly recommended. Entrance Hall 7.24m x 2.83m. Entrance Hall with double height ceilings with 4 large skylights, bespoke feature staircase, recessed lighting, and stone carpet flooring. Kitchen/dining room 7.70m x 7.72m. Bespoke fitted kitchen, floor mounted kitchen units, tiled splashback, Samsung fridge freezer, Hotpoint double oven, Siemens dishwasher, Whirlpool 5-ring hob, Elica extractor fan, stainless steel sink, double doors to patio. Living Room 4.85m x 5.57m. Wall hung lights, recessed lights and built-in shelving. Utility Room 2.10m x 4.93m. Floor-mounted fitted units, Samsung washer, Whirlpool dryer and plant room. TV room 4.65m x 3.47m. Reception room to the rear with recessed lighting. Games Room 4.91m x 5.58m. Versatile room with wall hanging lights. Bedroom 1 5.13m x 4.30m. Large double room, feature curved walls and a dressing room. Dressing Room 3.86m x 3.08m. With built-in units, shelving and drawers. En-Suite 4.09m x 5.20m. Shower cubicle, wash hand basin, WC, 2 fitted cabinets, part tiled walls and sunken jacuzzi bath. Bedroom 2 4.59m x 3.46m. Wall hung lights and fitted wardrobes. En-Suite 1.85m x 1.84m. Shower cubicle, wash hand basin, WC and fitted shelving. Bedroom 3 3.96m x 4.84m. Wall mounted lighting and fitted wardrobes. En-Suite 1.84m x 1.89m. Recessed lights, shower cubicle, WC, and wash hand basin. Upstairs Bedroom 4 ?m x 6.54m. Double room, 2 skylights and eaves storage. Bedroom 5 4.20m x 3.03m. Carpet flooring, recessed lighting. Bathroom 2.75m x 2.05m. With shower cubicle, bathtub, WC, WHB, recessed wall niches, chrome towel rad and recessed lighting. Bedroom 6 3.66m x 6.45m. Carpet flooring, 2 skylights, dressing room with fitted shelving. En-Suite Shower cubicle, WC, wash hand basin, recessed lights, chrome wall rad.
The local area
The local area
Sold properties in this area
Stay informed with market trends
Local schools and transport

Learn more about what this area has to offer.
School Name | Distance | Pupils | |||
|---|---|---|---|---|---|
| School Name | St Pius X Girls National School | Distance | 190m | Pupils | 544 |
| School Name | St Pius X Boys National School | Distance | 220m | Pupils | 509 |
| School Name | Libermann Spiritan School | Distance | 710m | Pupils | 43 |
School Name | Distance | Pupils | |||
|---|---|---|---|---|---|
| School Name | Rathfarnham Parish National School | Distance | 1.1km | Pupils | 220 |
| School Name | Bishop Shanahan National School | Distance | 1.2km | Pupils | 441 |
| School Name | Presentation Primary School | Distance | 1.2km | Pupils | 418 |
| School Name | Bishop Galvin National School | Distance | 1.2km | Pupils | 450 |
| School Name | Cheeverstown Sp Sch | Distance | 1.2km | Pupils | 26 |
| School Name | St Joseph's Terenure | Distance | 1.5km | Pupils | 379 |
| School Name | St Mary's Boys National School | Distance | 1.6km | Pupils | 388 |
School Name | Distance | Pupils | |||
|---|---|---|---|---|---|
| School Name | Terenure College | Distance | 350m | Pupils | 798 |
| School Name | Our Lady's School | Distance | 570m | Pupils | 798 |
| School Name | Templeogue College | Distance | 630m | Pupils | 660 |
School Name | Distance | Pupils | |||
|---|---|---|---|---|---|
| School Name | Presentation Community College | Distance | 1.3km | Pupils | 458 |
| School Name | Rosary College | Distance | 1.7km | Pupils | 225 |
| School Name | Loreto High School, Beaufort | Distance | 1.8km | Pupils | 645 |
| School Name | St. Mac Dara's Community College | Distance | 1.8km | Pupils | 901 |
| School Name | Coláiste Éanna | Distance | 1.9km | Pupils | 612 |
| School Name | The High School | Distance | 2.0km | Pupils | 824 |
| School Name | Stratford College | Distance | 2.0km | Pupils | 191 |
Type | Distance | Stop | Route | Destination | Provider | ||||||
|---|---|---|---|---|---|---|---|---|---|---|---|
| Type | Bus | Distance | 200m | Stop | Fortfield Grove | Route | F1 | Destination | Tallaght | Provider | Dublin Bus |
| Type | Bus | Distance | 200m | Stop | Fortfield Grove | Route | F1 | Destination | Ikea Ballymun | Provider | Dublin Bus |
| Type | Bus | Distance | 250m | Stop | Fortfield Park | Route | F1 | Destination | Ikea Ballymun | Provider | Dublin Bus |
Type | Distance | Stop | Route | Destination | Provider | ||||||
|---|---|---|---|---|---|---|---|---|---|---|---|
| Type | Bus | Distance | 340m | Stop | College Drive | Route | F1 | Destination | Tallaght | Provider | Dublin Bus |
| Type | Bus | Distance | 400m | Stop | Springfield Road | Route | 65 | Destination | Poolbeg St | Provider | Dublin Bus |
| Type | Bus | Distance | 410m | Stop | Bushy Park House | Route | 65 | Destination | Ballyknockan | Provider | Dublin Bus |
| Type | Bus | Distance | 430m | Stop | Bushy Park House | Route | 65 | Destination | Poolbeg St | Provider | Dublin Bus |
| Type | Bus | Distance | 490m | Stop | Cypress Drive | Route | F1 | Destination | Ikea Ballymun | Provider | Dublin Bus |
| Type | Bus | Distance | 580m | Stop | Templeogue Village | Route | 15 | Destination | Ballycullen Road | Provider | Dublin Bus |
| Type | Bus | Distance | 580m | Stop | Templeogue Village | Route | Um08 | Destination | Maynooth University North Campus | Provider | Slevins Coaches |
Your Mortgage and Insurance Tools
Check off the steps to purchase your new home
Use our Buying Checklist to guide you through the whole home-buying journey.
Budget calculator
Calculate how much you can borrow and what you'll need to save
A closer look
BER Details
BER No: 105277842
Energy Performance Indicator: 156.55 kWh/m2/yr
Ad performance
- Date listed08/10/2025
- Views22,763
- Potential views if upgraded to an Advantage Ad37,104
Similar properties
€2,100,000
7 Bushy Park Road, Dublin 6, Rathgar, Dublin 6, D06W5F66 Bed · 2 Bath · Semi-D€2,250,000
Washington House, Butterfield Avenue, Rathfarnham, Dublin 14, D14X9Y66 Bed · 5 Bath · Detached€2,500,000
37 Garville Avenue, Rathgar, Rathgar, Dublin 6, D06PD9115 Bed · 2 Bath · Detached€2,950,000
27 St Kevin's Park, Dartry, Dublin 6, D06P2H26 Bed · 2 Bath · Semi-D
Daft ID: 15612871

