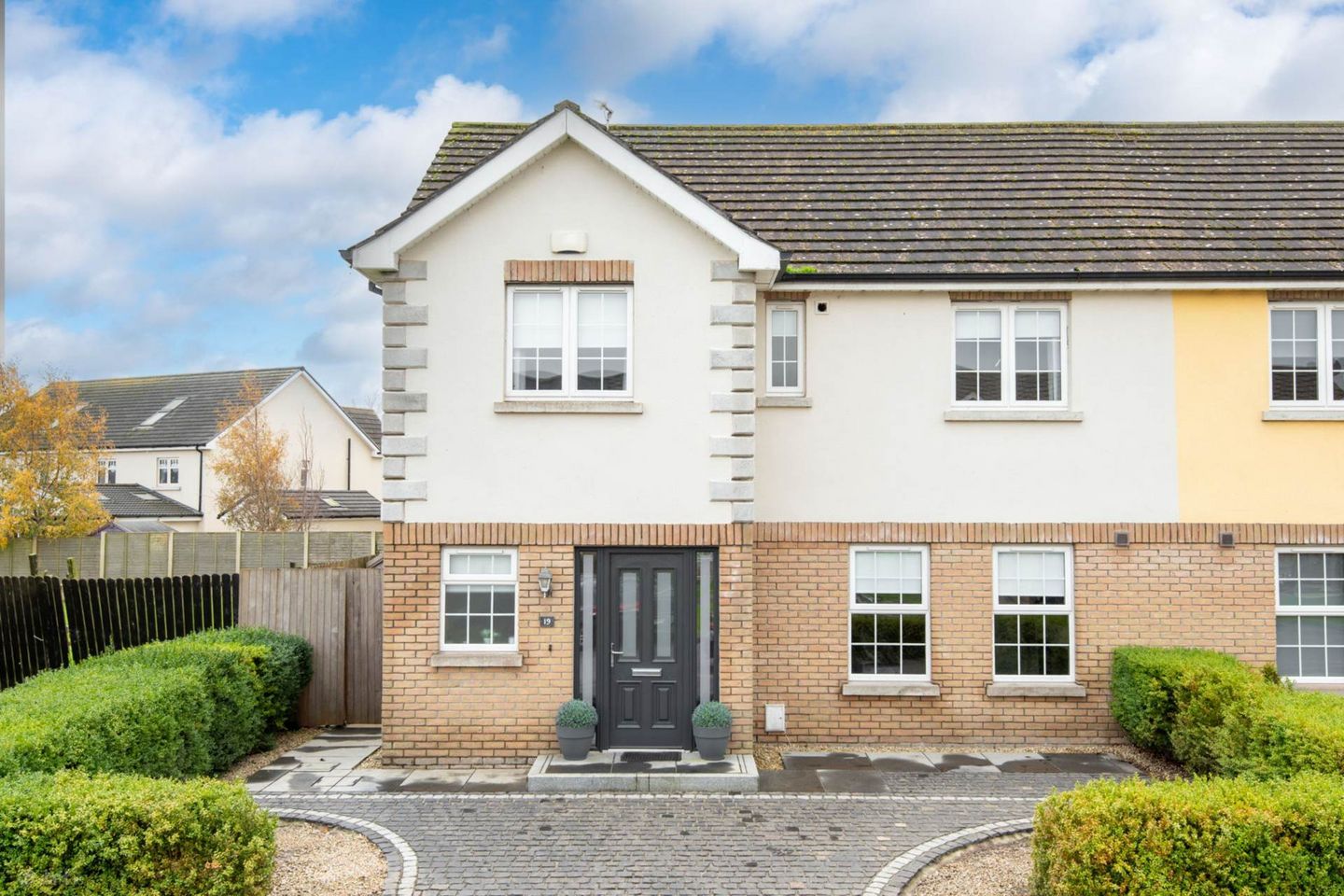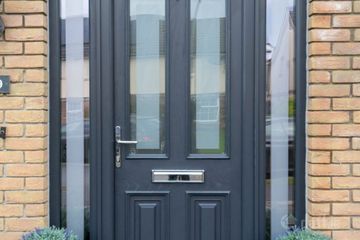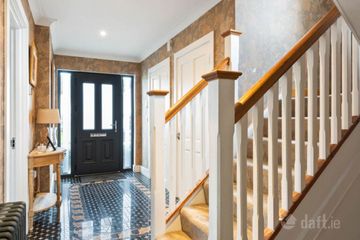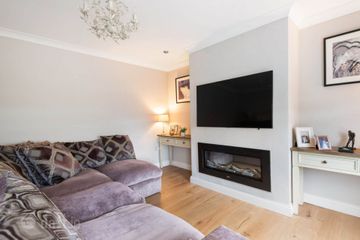



19 Molesworth Close, Knocksedan, Swords, Dublin, K67RH90
€660,000
- Price per m²:€3,952
- Estimated Stamp Duty:€6,600
- Selling Type:By Private Treaty
- BER No:115535346
- Energy Performance:167.16 kWh/m2/yr
About this property
Highlights
- Turnkey condition
- Hive controlled heating system
- Cast iron radiators throughout
- Reclaimed brick feature wall in vaulted ceiling Family Room
- Limestone cobblelock driveway to front and patio to rear
Description
Set in a quiet cul de sac within the ever-popular, family-friendly estate of Knocksedan, Swords, this impressive home welcomes you with a stylish cobblelocked driveway to the front. Upon entering, a bright entrance hallway with elegant feature-tiled flooring sets the tone for the property. To the left is a fully tiled guest WC. The hallway also benefits from a large walk-in cloakroom, ideal for families, offering generous hanging space, fitted shelving, and full electrical wiring. Additional storage is provided with a convenient understairs cubby. To the right, you'll find a spacious living room, featuring warm oak flooring, a feature electric fireplace, ceiling coving and double windows overlooking the front of the property. The hall also opens into a large and enhanced open-plan kitchen and dining area. The kitchen includes a large central island, granite worktops, ample wall and floor-mounted storage and a full suite of integrated appliances, along with direct access to the rear garden. The home has been further enhanced with a beautifully extended sunroom, complete with two large Velux windows and double French doors leading out to the back garden, an ideal bright and relaxing living space. Upstairs Accommodation A carpeted staircase and landing lead to the first floor, where you'll find four generous double bedrooms, all beautifully presented. • Main Bedroom (Front): A spacious, carpeted room featuring fitted double wardrobes and a fully tiled ensuite with WC, wash-hand basin, fitted mirror, window and shower cubicle with electric shower. • Bedroom Two (Rear): A large, carpeted double bedroom overlooking the sunny back garden. • Bedroom Three (Rear): Another well-sized double bedroom with fitted double wardrobes, also overlooking the rear garden. • Bedroom Four (Front): A bright double bedroom with sliding wardrobes and carpeted flooring. Additional storage is easily accessed via a Stira pull-down staircase, leading to a spacious attic ideal for seasonal storage. The family bathroom is fully tiled and features a large shower cubicle with a rainforest shower head, WC, wash-hand basin with a backlit fitted mirror, heated towel rail, and a large window providing excellent natural light. Rear Garden The property boasts a sunny south east facing rear garden, perfect for morning and afternoon light. A patio area sits directly outside the sunroom complemented by an awning extending from the sunroom for shade when needed. A raised deck area provides an ideal sun trap, making it perfect for lounging or outdoor dining. The garden also includes a lawn area, side access and is enclosed by mature hedging, ensuring privacy and a pleasant green backdrop. Accommodation Entrance Hall Welcoming entrance hall with feature tiling to floor and neo classic cast iron radiators. Coving and inset spotlights. Guest WC - 1.06m (3'6") x 1.04m (3'5") Fully tiled with modern white suite, wash hand basin, WC and frosted window to front. Laundry Living Room - 4.48m (14'8") x 3.96m (13'0") Light filled room with two windows to front, inset feature fire, oak flooring, coving and inset spotlights. Kitchen - 4.98m (16'4") x 5.2m (17'1") Spacious and well appointed with floor and wall mounted gloss fronted units together with glass fronted wall units for display purposes. There are built in appliances to include hob with stainless steel extractor over and eye level oven. The breakfast bar brings a further feature to the room. Ceramic tiled flooring, coving to ceiling with inset spotlights and speakers. Door to side leading to the garden and window to rear with plantation shutters. Dining Area 2.85 3.27 Space for table and chairs leading through to the Family Room. Family Room - 3.8m (12'6") x 5.81m (19'1") To the rear of the property with vaulted ceiling, floor to ceiling windows on two sides and a further two Velux window. A feature reclaimed brick wall is a lovely feature together with the cast iron neo classic radiator, laminate flooring. Landing Window to side, doors leading off, hot press, cast iron radiator. Stira gives access to the attic for further storage. Bedroom One (front) - 3.35m (11'0") x 3.82m (12'6") To the front of the property with built in wardrobes, carpeted, cast iron radiator. Ensuite White suite comprising walk in shower cubicle, WC, wash hand basin with cupboard under, window to front. Bedroom Two (rear) - 4.93m (16'2") x 2.95m (9'8") The largest of the bedrooms overlooking the garden to the rear with range of built in wardrobes, carpeted, cast iron radiator. Bedroom Three (rear) - 3.35m (11'0") x 3.24m (10'8") To the rear of the property overlooking the garden with cast iron radiator. Bedroom Four (front) - 2.56m (8'5") x 3.82m (12'6") To the front of the property with range of built in wardrobes, carpeted, cast iron radiator. Bathroom - 2.41m (7'11") x 2.14m (7'0") Fully tiled with modern suite, large walk in shower with rainforest style head, wall mounted WC, sink with vanity unit under and bluetooth mirror over, heated towel rail, frosted window to side. Note: Please note we have not tested any apparatus, fixtures, fittings, or services. Interested parties must undertake their own investigation into the working order of these items. All measurements are approximate and photographs provided for guidance only. Property Reference :OFCA2070
The local area
The local area
Sold properties in this area
Stay informed with market trends
Local schools and transport

Learn more about what this area has to offer.
School Name | Distance | Pupils | |||
|---|---|---|---|---|---|
| School Name | Holy Family Jns | Distance | 1.3km | Pupils | 581 |
| School Name | Holy Family Senior School | Distance | 1.3km | Pupils | 627 |
| School Name | Broadmeadow Community National School | Distance | 1.5km | Pupils | 71 |
School Name | Distance | Pupils | |||
|---|---|---|---|---|---|
| School Name | St Cronan's Jns | Distance | 1.8km | Pupils | 499 |
| School Name | Scoil Chrónáin Sns | Distance | 1.8km | Pupils | 569 |
| School Name | Mary Queen Of Ireland National School | Distance | 2.0km | Pupils | 105 |
| School Name | Swords Educate Together National School | Distance | 2.2km | Pupils | 405 |
| School Name | Gaelscoil Bhrian Bóroimhe | Distance | 2.3km | Pupils | 444 |
| School Name | Old Borough National School | Distance | 2.6km | Pupils | 90 |
| School Name | Thornleigh Educate Together National School | Distance | 2.8km | Pupils | 299 |
School Name | Distance | Pupils | |||
|---|---|---|---|---|---|
| School Name | Loreto College Swords | Distance | 1.1km | Pupils | 632 |
| School Name | Coláiste Choilm | Distance | 2.4km | Pupils | 425 |
| School Name | St. Finian's Community College | Distance | 2.8km | Pupils | 661 |
School Name | Distance | Pupils | |||
|---|---|---|---|---|---|
| School Name | Swords Community College | Distance | 2.8km | Pupils | 930 |
| School Name | Fingal Community College | Distance | 3.1km | Pupils | 866 |
| School Name | Malahide & Portmarnock Secondary School | Distance | 4.1km | Pupils | 607 |
| School Name | Trinity Comprehensive School | Distance | 6.8km | Pupils | 574 |
| School Name | Coolock Community College | Distance | 7.1km | Pupils | 192 |
| School Name | Beneavin De La Salle College | Distance | 7.4km | Pupils | 603 |
| School Name | Malahide Community School | Distance | 7.5km | Pupils | 1246 |
Type | Distance | Stop | Route | Destination | Provider | ||||||
|---|---|---|---|---|---|---|---|---|---|---|---|
| Type | Bus | Distance | 180m | Stop | Knocksedan Drive | Route | 196 | Destination | Saint Margaret's | Provider | Tfi Local Link Louth Meath Fingal |
| Type | Bus | Distance | 180m | Stop | Knocksedan Drive | Route | 196 | Destination | Swords | Provider | Tfi Local Link Louth Meath Fingal |
| Type | Bus | Distance | 180m | Stop | Knocksedan Drive | Route | 196 | Destination | Knocksedan | Provider | Tfi Local Link Louth Meath Fingal |
Type | Distance | Stop | Route | Destination | Provider | ||||||
|---|---|---|---|---|---|---|---|---|---|---|---|
| Type | Bus | Distance | 960m | Stop | Abbeyvale | Route | 41 | Destination | Swords Manor | Provider | Dublin Bus |
| Type | Bus | Distance | 980m | Stop | Berwick Walk | Route | 503 | Destination | Merrion Square South | Provider | Swords Express |
| Type | Bus | Distance | 980m | Stop | Berwick Walk | Route | 41 | Destination | Abbey St | Provider | Dublin Bus |
| Type | Bus | Distance | 980m | Stop | Berwick Walk | Route | 41c | Destination | Abbey St | Provider | Dublin Bus |
| Type | Bus | Distance | 980m | Stop | Berwick Walk | Route | 500 | Destination | Eden Quay | Provider | Swords Express |
| Type | Bus | Distance | 980m | Stop | Berwick Walk | Route | 507 | Destination | Eden Quay | Provider | Swords Express |
| Type | Bus | Distance | 980m | Stop | Berwick Walk | Route | 500x | Destination | Eden Quay | Provider | Swords Express |
Your Mortgage and Insurance Tools
Check off the steps to purchase your new home
Use our Buying Checklist to guide you through the whole home-buying journey.
Budget calculator
Calculate how much you can borrow and what you'll need to save
BER Details
BER No: 115535346
Energy Performance Indicator: 167.16 kWh/m2/yr
Ad performance
- Date listed21/11/2025
- Views7,920
- Potential views if upgraded to an Advantage Ad12,910
Similar properties
€595,000
22 Southbank, Swords, Co Dublin, K67FY024 Bed · 3 Bath · Semi-D€610,000
The Merlin, Furzefield, Furzefield, Swords, Co. Dublin4 Bed · 3 Bath · Terrace€625,000
The Redshank, Miller's Glen, Miller's Glen, Swords, Co. Dublin4 Bed · 3 Bath · End of Terrace€625,000
The Rook, Furzefield, Furzefield, Swords, Co. Dublin4 Bed · 3 Bath · End of Terrace
€625,000
The Corncrake, Furzefield, Furzefield, Swords, Co. Dublin4 Bed · 3 Bath · Semi-D€625,000
26 Waterside Walk, Malahide, Co Dublin, K36PT674 Bed · 4 Bath · Detached€625,000
5 Pine Grove Park, Swords, Co Dublin, K67E9C85 Bed · 2 Bath · Semi-D€625,000
4 St. Columcilles Drive, Swords, Co. Dublin, K67A0V24 Bed · 3 Bath · Terrace€650,000
The Owl, Miller's Glen, Miller's Glen, Swords, Co. Dublin4 Bed · 4 Bath · Semi-D€650,000
12 Daleview Road, Swords, Co. Dublin, K67D5H94 Bed · 2 Bath · Semi-D€715,000
Swans Nest, 1A Spittal Hill, Lissenhall, Swords, Co. Dublin, K67TR845 Bed · 2 Bath · Semi-D€725,000
19 Glen Ellan Grove, Swords, Co. Dublin, K67K7545 Bed · 3 Bath · Detached
Daft ID: 16438468

