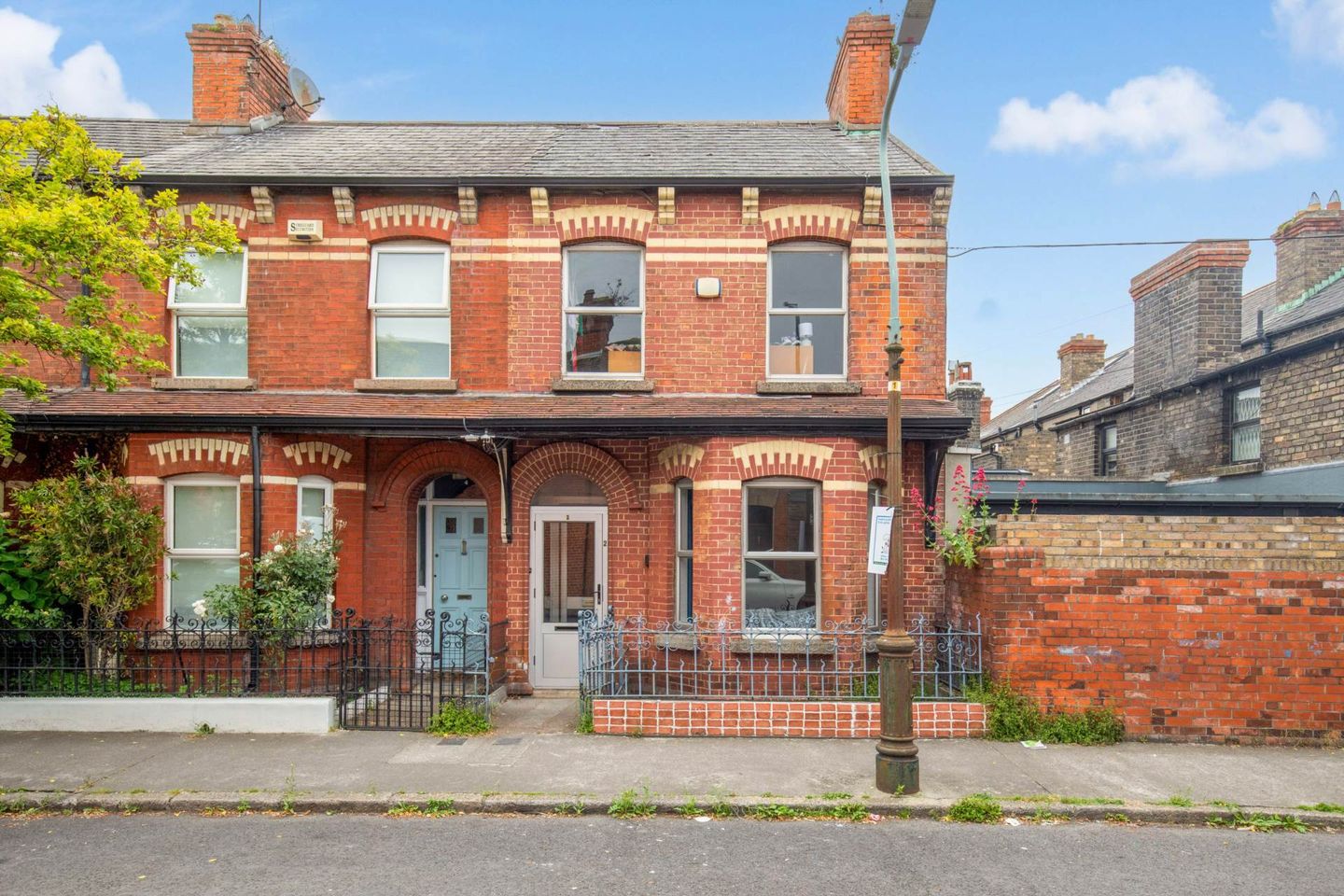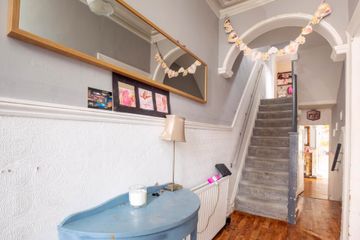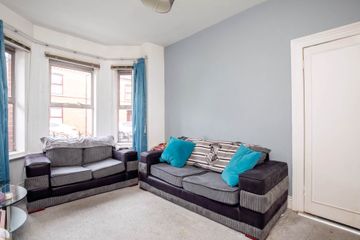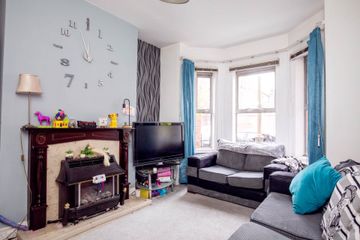



2 Cadogan Road, Fairview, Dublin 3, D03YA46
€425,000
- Price per m²:€4,250
- Estimated Stamp Duty:€4,250
- Selling Type:By Private Treaty
- BER No:118553007
- Energy Performance:479.4 kWh/m2/yr
About this property
Highlights
- Bay windowed period property
- Gas fired central heating
- Double glazed windows
- Extended to rear with access out onto the gated laneway
- Residents disc parking
Description
Located in a wonderful part of Fairview. Quillsen are delighted to present to the market 2 Cadogan Road. An attractive bay windowed period style family home which has been extended to the rear. The accommodation comprises of porch entrance to hallway, 2 receptions rooms with a breakfastroom room in the lower return with a kitchenette off and a utility room which further leads into a storage shed. On the first floor return there is a bathroom and third bedroom. At first floor level there are 2 generous sized bedrooms. Outside the property enjoys residents on street disc parking. Railed front garden to the front and rear access to the gated laneway. Cadogan Road is a well settled and ideally located residential area in Fairview, right across from Fairview Recreational Park and within a short walking distance of City Centre, Fairview/Marino and Drumcondra Village, all offering a host of established amenities, restaurants, shops and pubs, Numerous bus routes are also close by. The house is within easy access of Croke Park, the beautiful Clontarf Promenade and Clontarf Dart Station, St. Patrick's College, DCU, Tolka Park, Botanic Gardens, IFSC, East Point Business Park, Dublin Airport, Beaumont, Mater & Temple Street Hospitals and the M1/M50. Accommodation Porch Enclosed porch leading to the hall Entrance Hallway - 2.69m (8'10") x 1.1m (3'7") With feature coving and archway Rear Hall - 3.41m (11'2") x 1.39m (4'7") With stairs and understairs storage press. Lounge - 4.07m (13'4") Into Bay x 3.08m (10'1") With feature bay window. Mahogany fireplace with Baxi gas fire. Dining Room - 3.24m (10'8") x 2.81m (9'3") With tiled fireplace. Feature coving. Breakfastroom With door to rear. Fireplace with gas fitted fire. Door leading to the kitchen. Kitchenette - 1.16m (3'10") x 2.65m (8'8") With single drainer sink and piped for gas cooker. Utility Area - 1.8m (5'11") x 3.46m (11'4") Plumbed for washing machine. Door to rear storage shed. Storage Shed - 1.93m (6'4") x 3.51m (11'6") Integrated to the house and door leading the the gated laneway at the rear. Landing Area - 1.28m (4'2") x 0.72m (2'4") Leading to the first floor return Bathroom Comprising of bath with Triton Shower, wc and wash hand basin. Bedroom 3 - 2.32m (7'7") x 2.69m (8'10") With ornate fireplace. First Floor Bedroom 1(front) - 3.29m (10'10") x 4.47m (14'8") With dual aspect window, running the full width of the house and retaining the original Ornate fireplace. Bedroom 2 (rear) - 3.21m (10'6") x 2.87m (9'5") With feature ornate fireplace. Note: Please note we have not tested any apparatus, fixtures, fittings, or services. Interested parties must undertake their own investigation into the working order of these items. All measurements are approximate and photographs provided for guidance only. Property Reference :79815
The local area
The local area
Sold properties in this area
Stay informed with market trends
Local schools and transport

Learn more about what this area has to offer.
School Name | Distance | Pupils | |||
|---|---|---|---|---|---|
| School Name | St Mary's National School Fairview | Distance | 320m | Pupils | 206 |
| School Name | St Columba's National School | Distance | 360m | Pupils | 91 |
| School Name | St. Joseph's Primary School | Distance | 460m | Pupils | 115 |
School Name | Distance | Pupils | |||
|---|---|---|---|---|---|
| School Name | St Joseph's Special School | Distance | 660m | Pupils | 9 |
| School Name | North William St Girls | Distance | 670m | Pupils | 212 |
| School Name | St Vincent's Boys School | Distance | 700m | Pupils | 89 |
| School Name | St Laurence O'Toole Special School | Distance | 810m | Pupils | 20 |
| School Name | O'Connell Primary School | Distance | 860m | Pupils | 155 |
| School Name | Howth Road National School | Distance | 920m | Pupils | 93 |
| School Name | Laurence O'Toole Senior Boys School | Distance | 970m | Pupils | 74 |
School Name | Distance | Pupils | |||
|---|---|---|---|---|---|
| School Name | St. Joseph's Secondary School | Distance | 540m | Pupils | 263 |
| School Name | Marino College | Distance | 610m | Pupils | 277 |
| School Name | O'Connell School | Distance | 850m | Pupils | 215 |
School Name | Distance | Pupils | |||
|---|---|---|---|---|---|
| School Name | Ardscoil Ris | Distance | 1.1km | Pupils | 560 |
| School Name | Rosmini Community School | Distance | 1.2km | Pupils | 111 |
| School Name | Mount Temple Comprehensive School | Distance | 1.4km | Pupils | 899 |
| School Name | Dominican College Griffith Avenue. | Distance | 1.6km | Pupils | 807 |
| School Name | Larkin Community College | Distance | 1.6km | Pupils | 414 |
| School Name | Maryfield College | Distance | 1.6km | Pupils | 546 |
| School Name | Belvedere College S.j | Distance | 1.7km | Pupils | 1004 |
Type | Distance | Stop | Route | Destination | Provider | ||||||
|---|---|---|---|---|---|---|---|---|---|---|---|
| Type | Bus | Distance | 80m | Stop | Annesley Bridge Road | Route | 29n | Destination | Red Arches Rd | Provider | Nitelink, Dublin Bus |
| Type | Bus | Distance | 80m | Stop | Annesley Bridge Road | Route | 31n | Destination | Howth | Provider | Nitelink, Dublin Bus |
| Type | Bus | Distance | 120m | Stop | North Strand Fire Station | Route | 130 | Destination | Castle Ave | Provider | Dublin Bus |
Type | Distance | Stop | Route | Destination | Provider | ||||||
|---|---|---|---|---|---|---|---|---|---|---|---|
| Type | Bus | Distance | 120m | Stop | North Strand Fire Station | Route | H3 | Destination | Howth Summit | Provider | Dublin Bus |
| Type | Bus | Distance | 120m | Stop | North Strand Fire Station | Route | H1 | Destination | Baldoyle | Provider | Dublin Bus |
| Type | Bus | Distance | 120m | Stop | North Strand Fire Station | Route | 15 | Destination | Clongriffin | Provider | Dublin Bus |
| Type | Bus | Distance | 120m | Stop | North Strand Fire Station | Route | 42 | Destination | Portmarnock | Provider | Dublin Bus |
| Type | Bus | Distance | 120m | Stop | North Strand Fire Station | Route | 27 | Destination | Clare Hall | Provider | Dublin Bus |
| Type | Bus | Distance | 120m | Stop | North Strand Fire Station | Route | 27b | Destination | Castletimon | Provider | Dublin Bus |
| Type | Bus | Distance | 120m | Stop | North Strand Fire Station | Route | 27b | Destination | Coolock Lane | Provider | Dublin Bus |
Your Mortgage and Insurance Tools
Check off the steps to purchase your new home
Use our Buying Checklist to guide you through the whole home-buying journey.
Budget calculator
Calculate how much you can borrow and what you'll need to save
BER Details
BER No: 118553007
Energy Performance Indicator: 479.4 kWh/m2/yr
Ad performance
- 24/10/2025Entered
- 8,033Property Views
- 13,094
Potential views if upgraded to a Daft Advantage Ad
Learn How
Similar properties
€385,000
14 Block G The Foundry, Beaver Street, Dublin 1, D01E6713 Bed · 2 Bath · Apartment€399,000
10 James Street North, North Strand, North Strand, Dublin 3, D03WP654 Bed · 3 Bath · Semi-D€400,000
66 Iona Villas, Dublin 9, Glasnevin, Dublin 9, D09H9963 Bed · 1 Bath · Bungalow€425,000
11 Shamrock Terrace, North Wall, Dublin 1, D01R6F76 Bed · 3 Bath · Terrace
€425,000
13 Killane Road, East Wall, Dublin 3, D03H6703 Bed · 1 Bath · Terrace€450,000
35 Spring Garden Street, Ballybough, Dublin 3, D03NY394 Bed · 2 Bath · Semi-D€450,000
143 Malahide Road, Dublin 3, Donnycarney, Dublin 3, D03C9283 Bed · 1 Bath · Terrace€450,000
23 Bayview Ave North Strand Dublin 3, D03CV673 Bed · 1 Bath · Terrace€475,000
9 Spencer Street North, Dublin 3, North Strand, Dublin 3, D03Y1954 Bed · 2 Bath · Terrace€475,000
515 North Circular Road, Dublin 1, D01H2N83 Bed · 2 Bath · Semi-D€475,000
149 Grace Park Heights, Drumcondra, Dublin 9, D09HF504 Bed · 3 Bath · House€495,000
20 Rathlin Road, Drumcondra, Dublin 9, D09Y3813 Bed · 1 Bath · Terrace
Daft ID: 16330233

