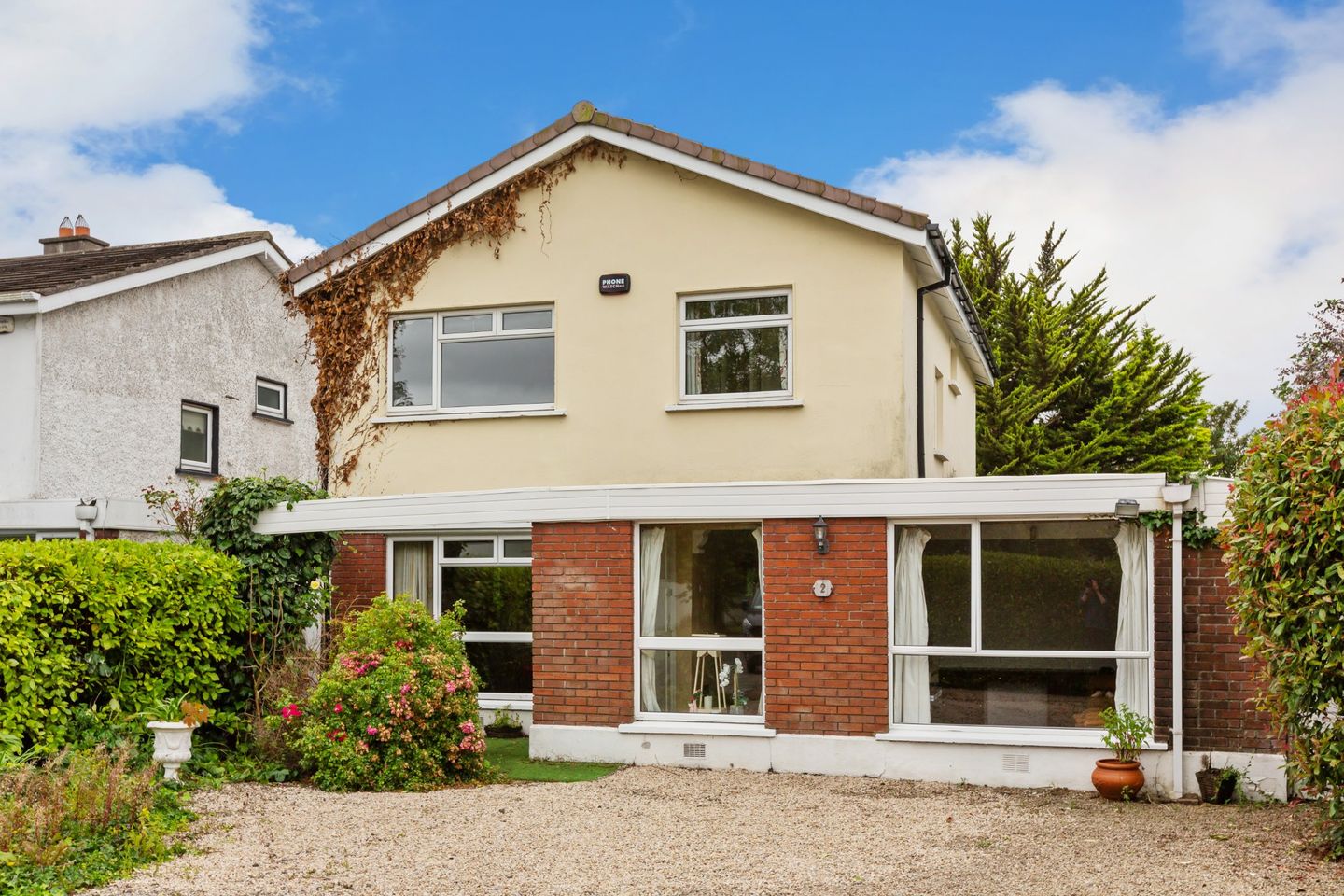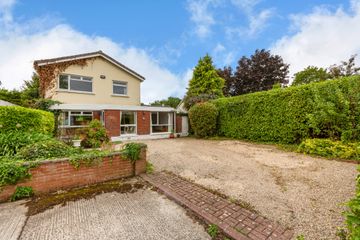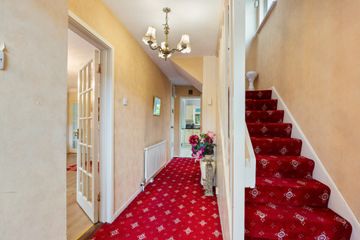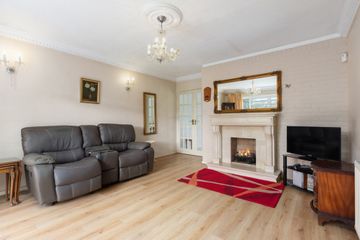



2 Knocklyon Avenue, Knocklyon, Dubin 16, D16H3K8
€750,000
- Price per m²:€5,008
- Estimated Stamp Duty:€7,500
- Selling Type:By Private Treaty
- BER No:118646413
- Energy Performance:431.12 kWh/m2/yr
About this property
Highlights
- G.F.C.H.
- Off street parking for several cars on gravel driveway.
- Potential to extend (subject to p.p)
- Large south facing rear garden.
- G.F.C.H.
Description
Sherry FitzGerald is delighted to present No. 2 Knocklyon Avenue to the market—a superb four-bedroom detached family home offering approximately 1,612 sq ft. of bright, spacious, and well-proportioned accommodation. This well-maintained property also boasts a generously sized south-facing rear garden, offering excellent scope to extend (subject to the relevant planning permission). Upon arrival, you are welcomed through a storm porch into a spacious entrance hallway, featuring a convenient guest w.c. and two cloakroom areas. To the left, a bright and airy living room opens through double doors into a generous open-plan kitchen/dining area—perfect for modern family living and entertaining. Just off the kitchen is a practical utility room, while an additional reception room on this level offers flexible space, ideal as a playroom, home office, or den. Upstairs, the property offers four generously sized bedrooms, including a spacious principal bedroom, all complemented by a well-appointed family bathroom. Tucked away in the quiet and highly sought-after enclave of Knocklyon Woods, No. 2 Knocklyon Avenue enjoys a peaceful setting while remaining within easy reach of every amenity. The location is a true hidden gem—just a short stroll from SuperValu Knocklyon and within walking distance of the highly regarded St. Colmcille’s national and secondary schools. The area is also well-serviced by Dublin Bus routes and benefits from easy access to the M50 motorway, making commuting and travel highly convenient. Viewing is highly recommended. Porch 0.76m x 1.55m. With tiled flooring. Reception Room 2.43m x 4.45m. Carpet flooring and window to front. Kitchen/Dining Room 7.97m x 3.35m. Kitchen Floor and eye level fitted units with granite counter-tops and tiled splash back. Tiled flooring, recessed lighting, two windows over-looking rear garden and sliding door accessing side courtyard garden. Dining area Carpet flooring, ceiling coving, ceiling rose and sliding doors to access rear garden. Living Room 3.93m x 5.00m. Laminate wood flooring, ceiling coving, ceiling rose, polished stone fireplace with coal effect gas fire insert, window to front and double doors accessing kitchen/dining room. Utility Room 2.40m x 0.93m. Tiled flooring with plumbing for washing machine and dryer. WC 1.50m x 1.04m. Tiled flooring, w.c., wash hand basin and window to side. Bedroom 1 3.65m x 5.31m. Large double bedroom with window to front, carpet flooring and fitted wardrobes. Bedroom 2 3.65m x 3.36m. Double bedroom with wooden flooring, fitted wardrobes and window to rear. Bedroom 3 3.18m x 3.31m. Double bedroom with carpet flooring, fitted wardrobes and window to rear. Bedroom 4 1.71m x 2.34m. Single bedroom with carpet flooring, fitted wardrobes and window to front. Bathroom 1.71m x 2.34m. Tiled flooring, corner bath, w.c. wash hand basin with pedestal, heated towel rail and window to side.
The local area
The local area
Sold properties in this area
Stay informed with market trends
Local schools and transport
Learn more about what this area has to offer.
School Name | Distance | Pupils | |||
|---|---|---|---|---|---|
| School Name | Gaelscoil Chnoc Liamhna | Distance | 320m | Pupils | 219 |
| School Name | St Colmcille Senior National School | Distance | 450m | Pupils | 757 |
| School Name | St Colmcille's Junior School | Distance | 510m | Pupils | 738 |
School Name | Distance | Pupils | |||
|---|---|---|---|---|---|
| School Name | Scoil Carmel | Distance | 970m | Pupils | 337 |
| School Name | Cheeverstown Sp Sch | Distance | 1.1km | Pupils | 26 |
| School Name | Scoil Treasa | Distance | 1.2km | Pupils | 386 |
| School Name | Bishop Galvin National School | Distance | 1.4km | Pupils | 450 |
| School Name | Bishop Shanahan National School | Distance | 1.4km | Pupils | 441 |
| School Name | Saplings Special School | Distance | 1.4km | Pupils | 30 |
| School Name | Gaelscoil Na Giúise | Distance | 1.5km | Pupils | 263 |
School Name | Distance | Pupils | |||
|---|---|---|---|---|---|
| School Name | St Colmcilles Community School | Distance | 990m | Pupils | 725 |
| School Name | Sancta Maria College | Distance | 1.3km | Pupils | 574 |
| School Name | St. Mac Dara's Community College | Distance | 1.3km | Pupils | 901 |
School Name | Distance | Pupils | |||
|---|---|---|---|---|---|
| School Name | Tallaght Community School | Distance | 1.4km | Pupils | 828 |
| School Name | Firhouse Educate Together Secondary School | Distance | 1.4km | Pupils | 381 |
| School Name | Coláiste Éanna | Distance | 1.6km | Pupils | 612 |
| School Name | Firhouse Community College | Distance | 2.0km | Pupils | 824 |
| School Name | Templeogue College | Distance | 2.1km | Pupils | 660 |
| School Name | Our Lady's School | Distance | 2.4km | Pupils | 798 |
| School Name | Coláiste De Híde | Distance | 2.4km | Pupils | 267 |
Type | Distance | Stop | Route | Destination | Provider | ||||||
|---|---|---|---|---|---|---|---|---|---|---|---|
| Type | Bus | Distance | 280m | Stop | Knocklyon Avenue | Route | 49 | Destination | The Square | Provider | Dublin Bus |
| Type | Bus | Distance | 280m | Stop | Knocklyon Avenue | Route | 65b | Destination | Citywest | Provider | Dublin Bus |
| Type | Bus | Distance | 280m | Stop | Knocklyon Avenue | Route | S6 | Destination | The Square | Provider | Go-ahead Ireland |
Type | Distance | Stop | Route | Destination | Provider | ||||||
|---|---|---|---|---|---|---|---|---|---|---|---|
| Type | Bus | Distance | 330m | Stop | Knocklyon Avenue | Route | S6 | Destination | Blackrock | Provider | Go-ahead Ireland |
| Type | Bus | Distance | 330m | Stop | Knocklyon Avenue | Route | 49 | Destination | Pearse St | Provider | Dublin Bus |
| Type | Bus | Distance | 330m | Stop | Knocklyon Avenue | Route | 65b | Destination | Poolbeg St | Provider | Dublin Bus |
| Type | Bus | Distance | 440m | Stop | Green Acre Court | Route | 65b | Destination | Citywest | Provider | Dublin Bus |
| Type | Bus | Distance | 440m | Stop | Green Acre Court | Route | S6 | Destination | The Square | Provider | Go-ahead Ireland |
| Type | Bus | Distance | 440m | Stop | Green Acre Court | Route | 49 | Destination | The Square | Provider | Dublin Bus |
| Type | Bus | Distance | 490m | Stop | Green Acre Court | Route | S6 | Destination | Blackrock | Provider | Go-ahead Ireland |
Your Mortgage and Insurance Tools
Check off the steps to purchase your new home
Use our Buying Checklist to guide you through the whole home-buying journey.
Budget calculator
Calculate how much you can borrow and what you'll need to save
BER Details
BER No: 118646413
Energy Performance Indicator: 431.12 kWh/m2/yr
Statistics
- 14/10/2025Entered
- 2,509Property Views
- 4,090
Potential views if upgraded to a Daft Advantage Ad
Learn How
Similar properties
€675,000
56 Orlagh Park, Templeogue, Knocklyon, Dublin 16, D16F8C44 Bed · 2 Bath · Semi-D€675,000
4 White Pines Heights, Stocking Avenue, Rathfarnham, Dublin 16, D16A6X74 Bed · 3 Bath · Semi-D€695,000
30 Airpark Avenue, Stocking Lane, Rathfarnham, Dublin 16, D16T2734 Bed · 3 Bath · Semi-D€695,000
19 Stocking Wood Heath, Stocking Avenue, Rathfarnham, Dublin 16, Rathfarnham, Dublin 16, D16CK095 Bed · 4 Bath · Semi-D
€695,000
19 Stocking Wood Walk, Stocking Avenue, Dublin 16, D16W9565 Bed · 4 Bath · Detached€700,000
57 Knockcullen Drive, Dublin 16, Knocklyon, Dublin 16, D16VX004 Bed · 2 Bath · Detached€725,000
12 Hillside Park, Rathfarnham, Dublin 16, D16V8C04 Bed · 2 Bath · Semi-D€725,000
137 Templeville Drive, Templeogue, Dublin 6w, D6WRD405 Bed · 2 Bath · Semi-D€750,000
13 Edenbrook Park, Rathfarnham, Dublin 14, D14HF985 Bed · Semi-D€750,000
7 Butterfield Close Extension, Rathfarnham, Rathfarnham, Dublin 14, D14K5824 Bed · 1 Bath · Semi-D€750,000
28 Orchardstown Avenue, Rathfarnham, Dublin 14, D14ED774 Bed · 2 Bath · Semi-D€750,000
29 Ballyroan Heights, Rathfarnham, Rathfarnham, Dublin 16, D16Y3F84 Bed · 3 Bath · Detached
Daft ID: 16181669

