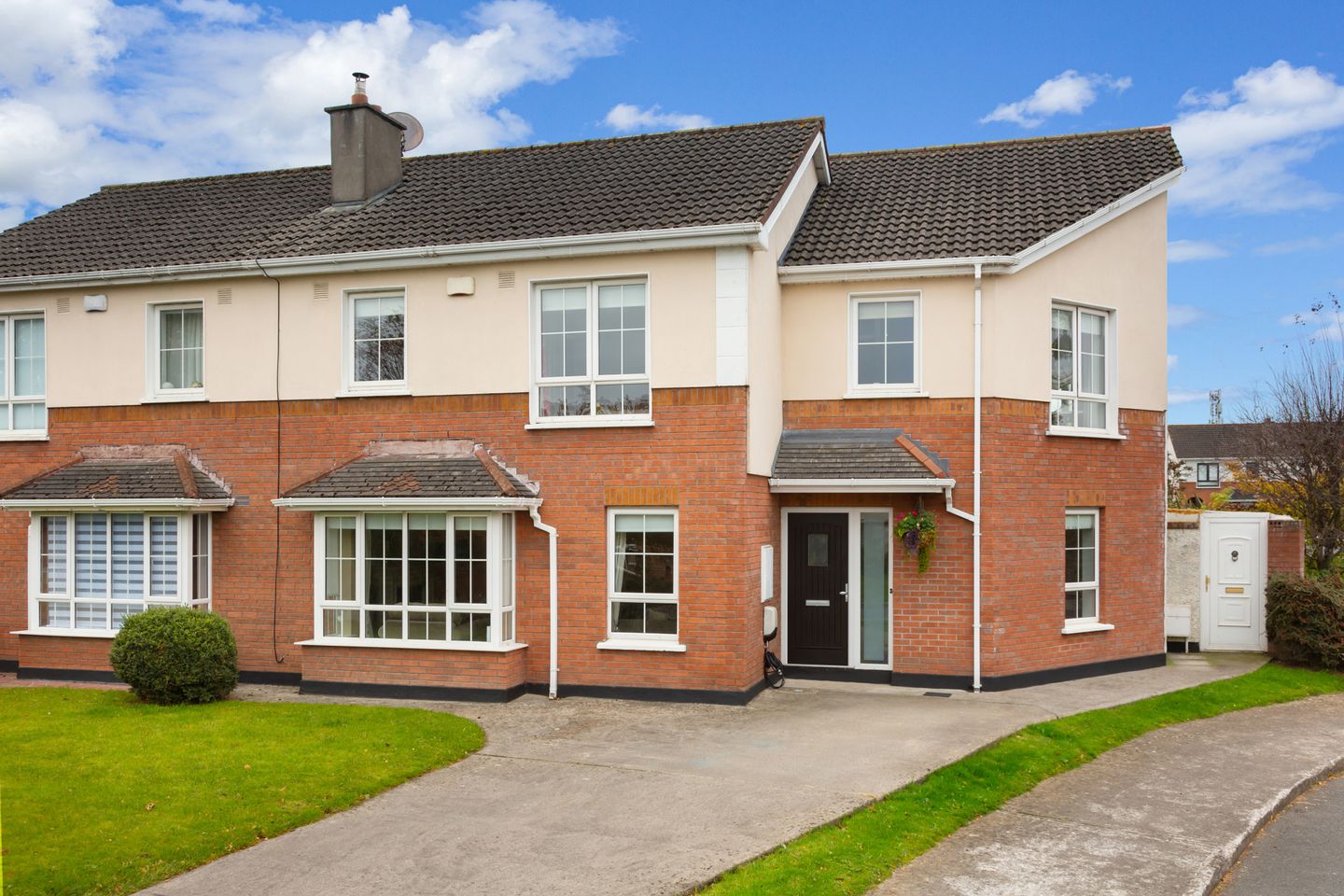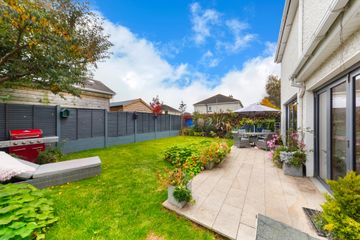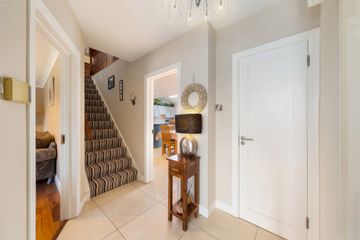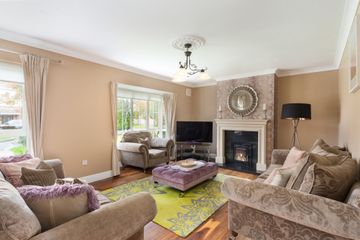



2 Oldbridge Walk, Lucan,, Co.Dublin, K78F782
€585,000
- Price per m²:€3,163
- Estimated Stamp Duty:€5,850
- Selling Type:By Private Treaty
- BER No:118775071
About this property
Highlights
- 5 Bedroom Semi Detached
- B2 Rated
- Large Double Extension
- G.F.C.H.
- South Facing Rear Garden.
Description
Sherry FitzGerald is delighted to introduce to the market 2 Old Bridge Walk, an exceptionally stylish and significantly extended family home that offers a rare blend of spacious accommodation and practical living. This impressive home was substantially extended in 2010, increasing the overall floor area to a generous approximately 185 sq.m. (1,991 sq.ft.) Nestled within a mature and highly sought-after development, the property benefits from a superb location, positioned within a short and convenient walk to the expansive Griffeen Valley Park. Upon arrival, one is greeted by an open entrance hall that immediately establishes the bright and contemporary tone of the interior. To the right of the entrance, a dedicated home office provides a private and functional space for remote working. The front of the house accommodates a spacious yet cosy living room, a perfect area for unwinding and enjoying quiet family time in the evenings. The rear of the property is truly the architectural centrepiece, featuring a magnificent, light-filled extension. This area comprises a large, open-plan kitchen and dining area that is designed to be the hub of the home. The kitchen is fitted with stylish cabinetry and includes a striking, deep blue centre island that beautifully defines the space, offering extensive storage and preparation space. Overhead, multiple Velux roof lights ensure the entire area is bathed in natural light, complementing the bright tile flooring and making it an ideal space for daily family life and entertaining. Leading directly from the kitchen, often separated by a contemporary white sliding barn door, is the superb family room. This is an exceptionally spacious area featuring striking teal blue walls contrasted by a modern grey stone-effect feature wall. The true highlight of this room is the floor-to-ceiling bi-fold doors which span a significant portion of the back wall. When fully opened, these doors create a remarkable, seamless transition, merging the internal living space with the outdoor patio and garden, perfect for summer entertaining. The first floor provides five bedrooms in total: three generous double bedrooms and two comfortable single bedrooms, catering to a large or growing family. The jewel in the crown of the upstairs accommodation is the main bedroom suite. This luxurious retreat features a captivating vaulted ceiling enhanced by multiple overhead Velux roof lights, flooding the room with light and creating an airy, peaceful ambiance. The suite includes a desirable walk-in wardrobe and is completed by a well-appointed, modern en-suite bathroom. Of the remaining rooms, two further double bedrooms are offered, one of which also benefits from its own modern en-suite facilities. The two single bedrooms are bright and versatile, ideal as children's rooms, a nursery, or additional dedicated workspace. The floor is completed by a contemporary, fully fitted family bathroom. The property boasts a south-facing rear garden, ensuring sun throughout the day. The garden is well-maintained, featuring a generous expanse of lawn and mature, colourful planting along the boundaries, enhancing the sense of privacy and seclusion. Extending directly from the family room is a large, paved patio area, which serves as an expansive platform for outdoor dining, barbecuing, and relaxation, perfectly integrated with the indoor living space via the bi-fold doors. 2 Old Bridge Walk is situated in a highly convenient and family-friendly area of Lucan. The location provides easy access to local amenities, schools, shops, and sporting facilities. The property's proximity to Griffeen Valley Park is a major draw, offering acres of parkland and walkways for recreation. As well as direct access to Lucan Swimming Pool and Leasure Centre. Excellent road networks, including the N4 and M50, ensure easy commuting to Dublin City Centre and surrounding areas. Entrance Hall An open and welcoming space featuring tiled flooring and providing access to the main living areas. Living Room 3.87m x 5.77m. A large, yet cosy reception room positioned at the front of the property. It offers walnut flooring, solud fuel stove with marble inset and mantle, ceiling coving, large bay window and picture window overlooking the front gardens. Office 4.27m x 3.25m. Located off the hall to the front, this room offers a dedicated, private space ideal for remote working or use as a quiet children's play area. Kitchen Dining Room 5.77m x 5.47m. The expansive, bright heart of the home. This area is flooded with natural light from large windows and multiple Velux roof lights in the vaulted ceiling. It features high-quality cabinetry and is anchored by a striking, deep blue, curved centre island, offering defining separation and extensive storage. Space for a large dining table is provided, seamlessly connecting the cooking and dining functions, bi-fold doors ro rear garden. Guest WC With WC, WHB Family Room 4.61m x 4.21m. Leading from the kitchen, this is a very spacious and versatile room. It offers tiled flooring, sliding barn style door, recessed lighting. The room’s most notable feature is the run of floor-to-ceiling bi-fold doors that open fully onto the south-facing patio. Utility Room Tiled floor, Plumbed for washing machine and dryer. Bedroom 1 3.38m x 4.62m. A stunning bedroom suite with carpet flooring, vaulted ceiling with Velux windows, walk in wardrobe, access to en-suite. Main En-Suite With tile wall and flooring, walk in shower unit, WHB with under sink storage, wall mounted mirror vanity unit., WC. Bedroom 2 3.90m x 3.33m. Double bedroom to the front with laminate flooring, built in wardrobes, access to en-suite. En-Suite With tile flooring, WC, WHB with under sink storage, walk in shower unit. Bedroom 3 2.76m x 4.62m. A comfortable and well-proportioned double bedroom located to the front with carpet flooring. Bedroom 4 3.54m x 1.87m. Single to the rear, with built in wardrobes and carpet flooring. Bedroom 5 2.93m x 2.68m. Single to the rear with laminate flooring built in wardrobes. Family Bathroom 2.15m x 2.15m. Fully equipt family bathroom with WC, WHB, bath with overhead shower unit.
The local area
The local area
Sold properties in this area
Stay informed with market trends
Local schools and transport

Learn more about what this area has to offer.
School Name | Distance | Pupils | |||
|---|---|---|---|---|---|
| School Name | Lucan East Etns | Distance | 110m | Pupils | 427 |
| School Name | Griffeen Valley Educate Together | Distance | 270m | Pupils | 480 |
| School Name | Lucan Community National School | Distance | 880m | Pupils | 383 |
School Name | Distance | Pupils | |||
|---|---|---|---|---|---|
| School Name | Gaelscoil Eiscir Riada | Distance | 1.0km | Pupils | 381 |
| School Name | Divine Mercy Senior National School | Distance | 1.1km | Pupils | 306 |
| School Name | Divine Mercy Junior National School | Distance | 1.2km | Pupils | 213 |
| School Name | Gaelscoil Naomh Pádraig | Distance | 1.3km | Pupils | 378 |
| School Name | St Thomas Jns | Distance | 1.5km | Pupils | 568 |
| School Name | Ballydowd High Support Special School | Distance | 1.5km | Pupils | 6 |
| School Name | Lucan Educate Together National School | Distance | 1.5km | Pupils | 384 |
School Name | Distance | Pupils | |||
|---|---|---|---|---|---|
| School Name | Griffeen Community College | Distance | 600m | Pupils | 537 |
| School Name | Kishoge Community College | Distance | 600m | Pupils | 925 |
| School Name | Coláiste Cois Life | Distance | 1.2km | Pupils | 620 |
School Name | Distance | Pupils | |||
|---|---|---|---|---|---|
| School Name | Lucan Community College | Distance | 1.4km | Pupils | 966 |
| School Name | Deansrath Community College | Distance | 1.9km | Pupils | 425 |
| School Name | Adamstown Community College | Distance | 1.9km | Pupils | 980 |
| School Name | Coláiste Phádraig Cbs | Distance | 2.0km | Pupils | 704 |
| School Name | St Joseph's College | Distance | 2.2km | Pupils | 937 |
| School Name | St. Kevin's Community College | Distance | 2.5km | Pupils | 488 |
| School Name | Collinstown Park Community College | Distance | 2.5km | Pupils | 615 |
Type | Distance | Stop | Route | Destination | Provider | ||||||
|---|---|---|---|---|---|---|---|---|---|---|---|
| Type | Bus | Distance | 220m | Stop | Rossberry Avenue | Route | L53 | Destination | Liffey Valley Sc | Provider | Dublin Bus |
| Type | Bus | Distance | 220m | Stop | Rossberry Avenue | Route | C2 | Destination | Sandymount | Provider | Dublin Bus |
| Type | Bus | Distance | 230m | Stop | Rossberry Avenue | Route | C2 | Destination | Adamstown Station | Provider | Dublin Bus |
Type | Distance | Stop | Route | Destination | Provider | ||||||
|---|---|---|---|---|---|---|---|---|---|---|---|
| Type | Bus | Distance | 230m | Stop | Rossberry Avenue | Route | L53 | Destination | Adamstown Station | Provider | Dublin Bus |
| Type | Bus | Distance | 280m | Stop | Balgaddy Road | Route | L53 | Destination | Liffey Valley Sc | Provider | Dublin Bus |
| Type | Bus | Distance | 280m | Stop | Balgaddy Road | Route | C2 | Destination | Sandymount | Provider | Dublin Bus |
| Type | Bus | Distance | 280m | Stop | Balgaddy Road | Route | C1 | Destination | Sandymount | Provider | Dublin Bus |
| Type | Bus | Distance | 300m | Stop | Moy Glas Dene | Route | C2 | Destination | Adamstown Station | Provider | Dublin Bus |
| Type | Bus | Distance | 300m | Stop | Moy Glas Dene | Route | C1 | Destination | Adamstown Station | Provider | Dublin Bus |
| Type | Bus | Distance | 300m | Stop | Moy Glas Dene | Route | L53 | Destination | Adamstown Station | Provider | Dublin Bus |
Your Mortgage and Insurance Tools
Check off the steps to purchase your new home
Use our Buying Checklist to guide you through the whole home-buying journey.
Budget calculator
Calculate how much you can borrow and what you'll need to save
BER Details
BER No: 118775071
Statistics
- 5,231Property Views
- 8,527
Potential views if upgraded to a Daft Advantage Ad
Learn How
Similar properties
€550,000
103 Adamstown Way, Lucan, Co. Dublin, K78W2155 Bed · 3 Bath · Terrace€725,000
32 Laraghcon, Lucan, Co. Dublin, K78TD955 Bed · 4 Bath · Semi-D€745,000
11 Blackwood Park, Ongar Chase, Ongar, Dublin 155 Bed · 4 Bath · Detached€950,000
2 X Houses With FPP for 3 X Houses – 6 & 7 Old Church Park, Clondalkin, Dublin 226 Bed · 3 Bath · House
€950,000
2 X Houses With FPP for 3 X Houses – 6 & 7 Old Church Park, Clondalkin, Dublin 226 Bed · 3 Bath · House€1,040,000
Ashleaf, Brownstown, Newcastle, Co. Dublin, D22YX066 Bed · 6 Bath · Detached€1,100,000
16 Rokeby Park, Lucan, Co. Dublin, K78H2P96 Bed · 4 Bath · Detached€1,100,000
40 Rokeby Park, Lucan, Co. Dublin, K78X8575 Bed · 5 Bath · Detached
Daft ID: 16269747

