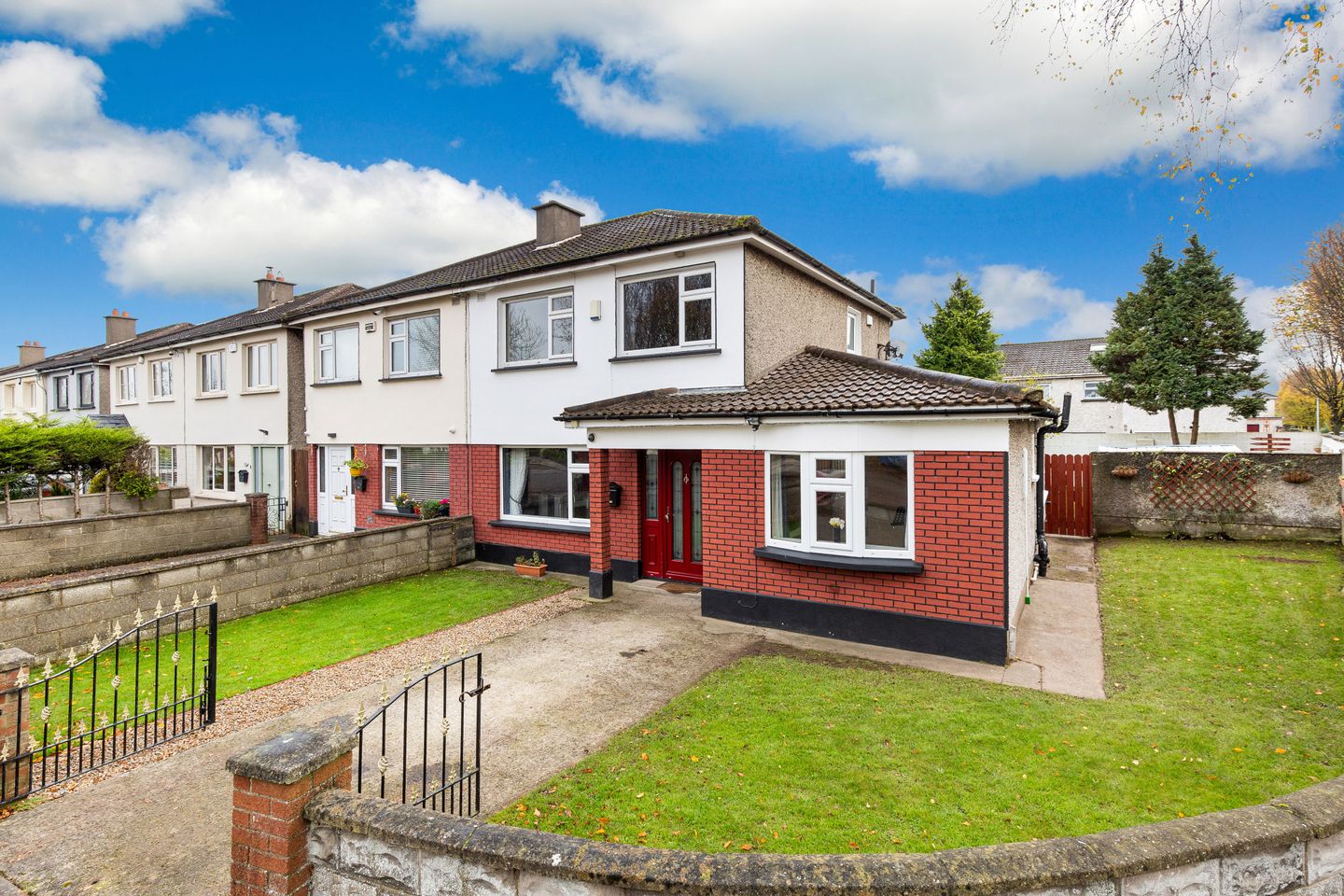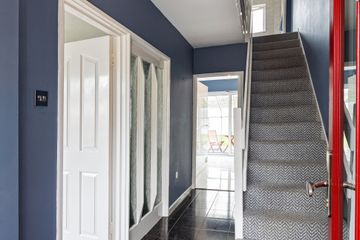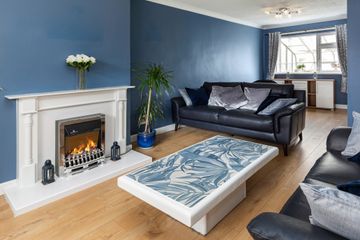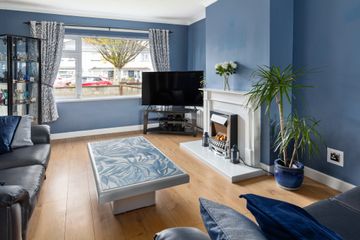



2 The Court, Mulhuddart Wood, Mulhuddart, Dublin 15, D15XK8V
€425,000
- Price per m²:€3,778
- Estimated Stamp Duty:€4,250
- Selling Type:By Private Treaty
- BER No:118971787
About this property
Highlights
- Superb side garden suitable for garage or extension (subject to P.P.)
- G.F.C.H.
- Family bathroom upgraded 2020
- Windows upgraded 2015
- Polished Chrome Light Switchs & Sockets downstairs
Description
Sherry FitzGerald are delighted to present No. 2 The Court, Mulhuddart Woods to the market. Ideally located in a quiet and well-established development, this attractive three-bedroom semi-detached home enjoys a prime position in the heart of Mulhuddart Village. The property is just a short stroll from a variety of local amenities, including shops, schools, and public transport links. Upon entering the property, you are greeted by a bright and spacious entrance hall that guides you into the living room. The living room is a light-filled space that spans the length of the original house, it features dual windows that floods the room with natural light. The room features elegant ceiling coving, an electric fire with feature mantle piece and semi solid flooring complementing the room, creating a warm and inviting atmosphere. The extended kitchen/dining room is ideal for family meals and entertaining, with sliding doors opening out to the sunroom, creating a seamless connection. As also having access to the guest WC and reception room/study/bedroom four, offering both convenience and versatility. Upstairs, the home boasts three bedrooms, including two double rooms and a spacious single. The second bedroom provided access to the attic room which can be used as a home office or reading nook. A family bathroom completed the accommodation. The large private rear garden requires minimal maintenance, featuring a garden shed that is plumbed and wired for all modern conveniences. This turnkey property offers spacious living for families or first-time buyers looking for a well-maintained home with room to grow. It provides a comfortable and contemporary lifestyle in a peaceful and well-connected area. The location is truly exceptional, with an array of amenities close by. Mulhuddart offers convenient access to local shops, cafes, schools, public transport links, and a variety of recreational facilities. The area is also well-connected, with major road networks including the M3 and M50, ensuring that travel to surrounding areas and the wider city is both easy and efficient. Early viewing highly advised! Entrance Hall 4.00m x 1.77m. A welcoming entrance hall featuring tiled flooring and carpet stairs leading to the first floor landing. This space gives access to the living room and kitchen/dining room. Additional convenience is offered by understairs storage. Living Room 7.96m x 3.50m. Located at the front of the home, this spacious living room features an electric fireplace that creates a cosy focal point. The room is finished with ceiling coving and a semi-solid wood flooring for an added touch of character. Sunroom A bright and inviting sunroom featuring tiled flooring, perfect for year-round enjoyment and added living space. Kitchen/Dining Room 6.00m x 3.88m. The kitchen features tiled flooring and is fitted with white units, including a matching larder and pantry for ample storage. It comes equipped with a dishwasher, a self-cleaning oven and an electric hob. Shower Room 1.90m x 0.93m. The fully tiled guest WC features an electric shower, wash hand basin, WC, and a stylish wooden slat ceiling. Reception/Study/Bedroom 4 3.00m x 3.00m. The front-facing reception room, which can also serve as a study or fourth bedroom, features laminate flooring. Bedroom 1 3.82m x 3.30m. Located to the rear of the property, this spacious bedroom features laminate flooring and fitted wardrobes. Bedroom 2 3.60m x 2.80m. Located to the front of the property, this double bedroom features laminate flooring, fitted wardrobes and provides access to the attic room. Bedroom 3 2.50m x 2.37m. Located to the front of the property, this spacious single bedroom features carpet flooring and fitted wardrobes. Bathroom 2.30m x 1.93m. Fully tiled bathroom comprising of a wash hand basin with storage beneath, WC, and bath. Attic Room Velux window and carpet flooring, ideal for an office or reading nook. Garden Shed Plumbed for washing machine and wired for electricity.
The local area
The local area
Sold properties in this area
Stay informed with market trends
Local schools and transport

Learn more about what this area has to offer.
School Name | Distance | Pupils | |||
|---|---|---|---|---|---|
| School Name | Sacred Heart Of Jesus National School Huntstown | Distance | 560m | Pupils | 661 |
| School Name | Scoil Mhuire Senior School | Distance | 610m | Pupils | 233 |
| School Name | Blakestown Junior School | Distance | 640m | Pupils | 183 |
School Name | Distance | Pupils | |||
|---|---|---|---|---|---|
| School Name | Ladyswell National School | Distance | 700m | Pupils | 434 |
| School Name | Saint Lukes National School | Distance | 1.4km | Pupils | 517 |
| School Name | Powerstown Educate Together National School | Distance | 1.4km | Pupils | 331 |
| School Name | Gaelscoil An Chuilinn | Distance | 1.5km | Pupils | 281 |
| School Name | Mary Mother Of Hope Senior National School | Distance | 1.5km | Pupils | 429 |
| School Name | St Philip The Apostle Junior National School | Distance | 1.5km | Pupils | 201 |
| School Name | Mary Mother Of Hope Junior National School | Distance | 1.5km | Pupils | 378 |
School Name | Distance | Pupils | |||
|---|---|---|---|---|---|
| School Name | Blakestown Community School | Distance | 820m | Pupils | 521 |
| School Name | Le Chéile Secondary School | Distance | 1.2km | Pupils | 959 |
| School Name | Hartstown Community School | Distance | 1.3km | Pupils | 1124 |
School Name | Distance | Pupils | |||
|---|---|---|---|---|---|
| School Name | Rath Dara Community College | Distance | 1.5km | Pupils | 297 |
| School Name | Scoil Phobail Chuil Mhin | Distance | 1.7km | Pupils | 1013 |
| School Name | Colaiste Pobail Setanta | Distance | 2.4km | Pupils | 1069 |
| School Name | Edmund Rice College | Distance | 2.4km | Pupils | 813 |
| School Name | Hansfield Etss | Distance | 3.1km | Pupils | 847 |
| School Name | Eriu Community College | Distance | 3.1km | Pupils | 194 |
| School Name | Luttrellstown Community College | Distance | 3.1km | Pupils | 998 |
Type | Distance | Stop | Route | Destination | Provider | ||||||
|---|---|---|---|---|---|---|---|---|---|---|---|
| Type | Bus | Distance | 360m | Stop | Church Road | Route | 220 | Destination | Dcu Helix | Provider | Go-ahead Ireland |
| Type | Bus | Distance | 360m | Stop | Church Road | Route | 238 | Destination | Blanchardstown | Provider | Go-ahead Ireland |
| Type | Bus | Distance | 360m | Stop | Church Road | Route | 236a | Destination | Blanchardstown | Provider | Go-ahead Ireland |
Type | Distance | Stop | Route | Destination | Provider | ||||||
|---|---|---|---|---|---|---|---|---|---|---|---|
| Type | Bus | Distance | 360m | Stop | Church Road | Route | 220a | Destination | Dcu Helix | Provider | Go-ahead Ireland |
| Type | Bus | Distance | 360m | Stop | Church Road | Route | 220 | Destination | Ballymun | Provider | Go-ahead Ireland |
| Type | Bus | Distance | 360m | Stop | Church Road | Route | 238 | Destination | Carlton Hotel | Provider | Go-ahead Ireland |
| Type | Bus | Distance | 390m | Stop | Ashfield Park | Route | Bi01 | Destination | Tu Dublin | Provider | Tu Dublin Blancahrdstown |
| Type | Bus | Distance | 390m | Stop | Ashfield Park | Route | 39 | Destination | Burlington Road | Provider | Dublin Bus |
| Type | Bus | Distance | 390m | Stop | Ashfield Park | Route | 220 | Destination | Mulhuddart | Provider | Go-ahead Ireland |
| Type | Bus | Distance | 390m | Stop | Ashfield Park | Route | 39a | Destination | Ucd | Provider | Dublin Bus |
Your Mortgage and Insurance Tools
Check off the steps to purchase your new home
Use our Buying Checklist to guide you through the whole home-buying journey.
Budget calculator
Calculate how much you can borrow and what you'll need to save
BER Details
BER No: 118971787
Statistics
- 24/11/2025Entered
- 388Property Views
- 632
Potential views if upgraded to a Daft Advantage Ad
Learn How
Similar properties
€385,000
7 Inglewood Crescent, Clonsilla, Dublin 153 Bed · 2 Bath · Semi-D€385,000
7 Saddlers Glade, Mulhuddart, Dublin 153 Bed · 3 Bath · Semi-D€385,000
20 Ballentree Avenue, Dublin 15, Tyrrelstown, Dublin 15, D15W2N13 Bed · 3 Bath · End of Terrace€390,000
11 Warrenstown Rise, Mulhuddart, Mulhuddart, Dublin 15, D15W5A03 Bed · 2 Bath · Semi-D
€415,000
50 Westhaven, Clonsilla, Clonsilla, Dublin 15, D15E42A3 Bed · 2 Bath · Semi-D€425,000
349 Castlecurragh Heath, Mulhuddart, Dublin 15, D15R8024 Bed · 3 Bath · End of Terrace€425,000
16 Allendale Glen, Clonsilla, Dublin 15, D15E3E33 Bed · 2 Bath · Terrace€425,000
14 Mount Eustace Rise, Tyrrelstown, Dublin 15, (XL plot plus planning )3 Bed · 3 Bath · Semi-D€425,000
1 Bramblefield Park, Dublin 15, Clonee, Dublin 15, D15F6K03 Bed · 2 Bath · Semi-D€429,000
26 The Drive, Hunters Run, Clonee, Dublin 15, D15H6W33 Bed · 3 Bath · Semi-D€430,000
163 Boulevard, Mount Eustace, Tyrrelstown, Dublin 15, D15Y6P25 Bed · 3 Bath · Terrace€435,000
28 The Drive, Pheasants Run, Clonee, Dublin 15, D15C6X83 Bed · 3 Bath · Semi-D
Daft ID: 16338211

