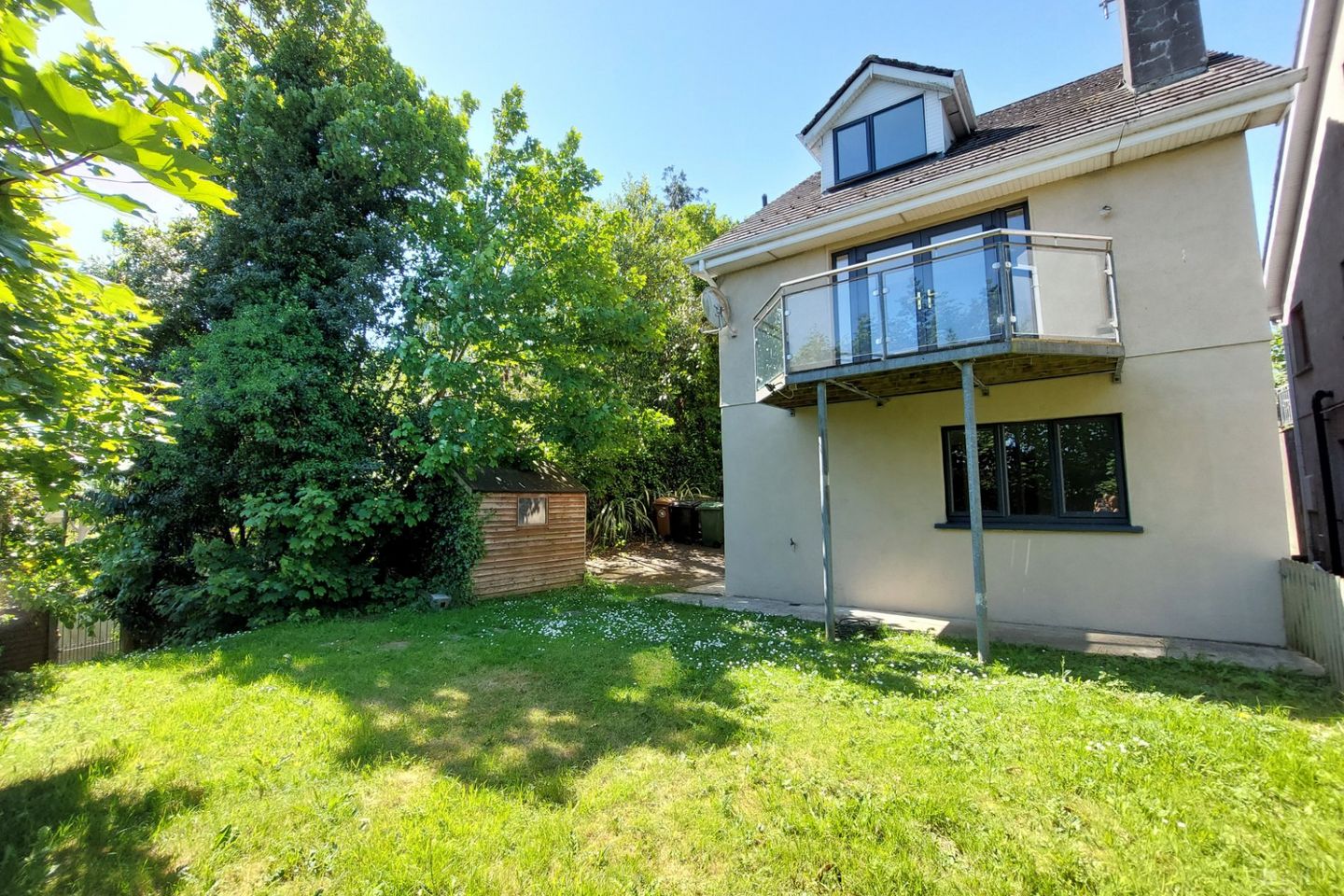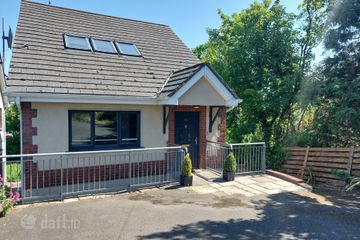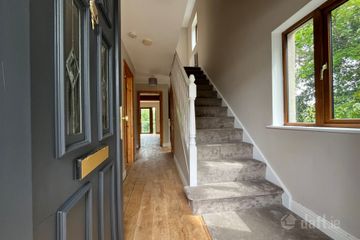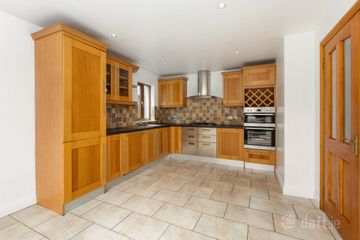



2 Woodlands, Friars Hill, Wicklow Town, Co Wicklow, A67WP02
€575,000
- Price per m²:€3,832
- Estimated Stamp Duty:€5,750
- Selling Type:By Private Treaty
- BER No:117491811
- Energy Performance:142.32 kWh/m2/yr
About this property
Description
This property will qualify for the Vacant Property Refurbishment Grant from January 2026. This impressive three storey residence is situated in a tranquil cul de sac within Woodlands, a sought after enclave in Wicklow Town. Built in 2004, this unique property offers a harmonious blend of modern living and convenience, making it an ideal family home. This lovely detached 4 bedroom home offers spacious and stylish living across three well designed levels, perfect for modern family life. Thoughtfully crafted with both functionality and aesthetics in mind, it combines open plan living with private retreats. Internally, accommodation briefly comprises living room with access to a newly decked balcony, kitchen/dining room, 4 well appointed bedrooms, two of which are en suite and family bathroom. Externally, there is a large lawn area surrounded by a variety of lush greenery and there is private and secure parking for three cars. The highlight of this property is the private access to the main road via steps at the rear of the property giving the homeowner easy access to every conceivable amenity. This property offers a unique opportunity to reside in a serene setting while being close to all the conveniences of town living. The combination of private outdoor spaces, direct access to amenities, and spacious interiors makes it a standout choice for prospective homeowners. Woodlands is well located in an excellent residential area approximately 0.5 kilometres from Wicklow Main Street. The property is within easy walking distance of all local amenities including your choice in schools, supermarkets, restaurants, pubs and sporting facilities. Transport to Dublin is provided by a regular bus service which goes past the door and commuter trains from Wicklow train station which is a 2-minute walk away. Entrance Hallway 4.99m x 1.96m. Light filled entrance to this super family home featuring a blend of wood and carpet flooring. Kitchen/Dining Room 4.99m x 3.39m. Located to the front of the property this well equipped kitchen comes with a wide range of comtemporary wall and floor units and ample countertop space for food prep. For the enthusiastic chef there is a double oven and gas hob with three stylish chrome drawers located beneath, ideal for storing pots and pans. The neutral tiled floors complement the tiled splashback and an integrated dishwasher and fridge freezer also feature. With plenty of space for family dining this is the ideal spot for family gatherings. Living Room 5.23m x 5.45m. The living room is located to the rear of the property and is full of character with a beamed ceiling and floating mantle set above the wood burning stove which features an attractive stone inset. The floors have been laid out in wood and french doors give access to a decked balcony, the ideal spot for taking in the lush surroundings. Bedroom 1 4.76m x 4.31m. Located on the top floor this is a fantastic master bedroom with three skylights flooding the room with natural light. The room itself is spacious with a wood floor finish and plenty of room for a sizeable bedroom suite. En suite 2.39m x 3.41m. Spacious en suite bathroom with a large window overlooking the garden and neutral tiling throughout. There is a standalone walk in shower and a stylish floating whb with storage beneath, a wc also features. Walk in wardrobe 1.77m x 2.44m. Offering ample atorage space for clothing and footwear. Hallway 5.88m x 1.99m. Located on the ground floor access to the remaining three bedrooms is afforded from here and there is also access to the rear garden via a side door. Bedroom 2 4.41m x 3.53m. Located on the ground floor with wood flooring. En suite 3.06m x 1.45m. En suite bathroom featuring shower unit, wc and whb. Bedroom 3 3.46m x 3.39m. Located on the ground floor with wood flooring. Bedroom 4 2.37m x 2.76m. Located on the ground floor with wood flooring. Bathroom 3.60m x 1.75m. Spacious family bathroom featuring neutral tiling and a bath with tiled surround. There is an electric shower unit also and a wc and whb also feature.
The local area
The local area
Sold properties in this area
Stay informed with market trends
Local schools and transport

Learn more about what this area has to offer.
School Name | Distance | Pupils | |||
|---|---|---|---|---|---|
| School Name | Glebe National School | Distance | 350m | Pupils | 207 |
| School Name | St Patrick's National School | Distance | 550m | Pupils | 369 |
| School Name | Wicklow Educate Together National School | Distance | 870m | Pupils | 382 |
School Name | Distance | Pupils | |||
|---|---|---|---|---|---|
| School Name | Holy Rosary School | Distance | 960m | Pupils | 425 |
| School Name | Gaelscoil Chill Mhantáin | Distance | 1.7km | Pupils | 251 |
| School Name | St Coen's National School | Distance | 2.5km | Pupils | 319 |
| School Name | Scoil Na Coróine Mhuire | Distance | 5.2km | Pupils | 317 |
| School Name | Nuns Cross National School | Distance | 6.3km | Pupils | 197 |
| School Name | St Joseph's National School Glenealy | Distance | 7.0km | Pupils | 113 |
| School Name | St Mary's National School Barndarrig | Distance | 8.5km | Pupils | 30 |
School Name | Distance | Pupils | |||
|---|---|---|---|---|---|
| School Name | East Glendalough School | Distance | 560m | Pupils | 366 |
| School Name | Coláiste Chill Mhantáin | Distance | 1.1km | Pupils | 933 |
| School Name | Wicklow Educate Together Secondary School | Distance | 1.1km | Pupils | 375 |
School Name | Distance | Pupils | |||
|---|---|---|---|---|---|
| School Name | Colaiste Chraobh Abhann | Distance | 13.2km | Pupils | 774 |
| School Name | Avondale Community College | Distance | 13.4km | Pupils | 624 |
| School Name | Greystones Community College | Distance | 16.8km | Pupils | 630 |
| School Name | St David's Holy Faith Secondary | Distance | 18.2km | Pupils | 772 |
| School Name | Temple Carrig Secondary School | Distance | 19.1km | Pupils | 946 |
| School Name | Gaelcholáiste Na Mara | Distance | 21.7km | Pupils | 302 |
| School Name | St. Mary's College | Distance | 21.8km | Pupils | 540 |
Type | Distance | Stop | Route | Destination | Provider | ||||||
|---|---|---|---|---|---|---|---|---|---|---|---|
| Type | Bus | Distance | 70m | Stop | Bollarney South | Route | 131 | Destination | Drop Off | Provider | Bus Éireann |
| Type | Bus | Distance | 70m | Stop | Bollarney South | Route | 183 | Destination | Glendalough | Provider | Tfi Local Link Carlow Kilkenny Wicklow |
| Type | Bus | Distance | 390m | Stop | Grand Hotel | Route | 133 | Destination | Drop Off | Provider | Bus Éireann |
Type | Distance | Stop | Route | Destination | Provider | ||||||
|---|---|---|---|---|---|---|---|---|---|---|---|
| Type | Bus | Distance | 390m | Stop | Grand Hotel | Route | 133 | Destination | Dublin | Provider | Bus Éireann |
| Type | Bus | Distance | 410m | Stop | Grand Hotel | Route | 133 | Destination | Wicklow | Provider | Bus Éireann |
| Type | Bus | Distance | 410m | Stop | Grand Hotel | Route | 131 | Destination | Wicklow | Provider | Bus Éireann |
| Type | Bus | Distance | 470m | Stop | Wicklow Retail Park | Route | 183 | Destination | Glendalough | Provider | Tfi Local Link Carlow Kilkenny Wicklow |
| Type | Bus | Distance | 470m | Stop | Wicklow Retail Park | Route | 183 | Destination | Wicklow | Provider | Tfi Local Link Carlow Kilkenny Wicklow |
| Type | Bus | Distance | 480m | Stop | Wicklow Retail Park | Route | 131 | Destination | Wicklow | Provider | Bus Éireann |
| Type | Bus | Distance | 480m | Stop | Wicklow Retail Park | Route | 133 | Destination | Wicklow | Provider | Bus Éireann |
Your Mortgage and Insurance Tools
Check off the steps to purchase your new home
Use our Buying Checklist to guide you through the whole home-buying journey.
Budget calculator
Calculate how much you can borrow and what you'll need to save
BER Details
BER No: 117491811
Energy Performance Indicator: 142.32 kWh/m2/yr
Ad performance
- Date listed27/05/2025
- Views10,348
- Potential views if upgraded to an Advantage Ad16,867
Similar properties
€525,000
2a Rocky Road, Wicklow, Wicklow Town, Co. Wicklow, A67XD666 Bed · 5 Bath · Detached€525,000
1 Pebble Bay, Wicklow Town, Co Wicklow, A67XD254 Bed · 2 Bath · Detached€525,000
30 Burkeen Hall, Wicklow Town, Co. Wicklow, A67NY604 Bed · 3 Bath · Semi-D€530,000
18 Burkeen Hall, Wicklow, Wicklow Town, Co. Wicklow, A67TK254 Bed · 3 Bath · Semi-D
€530,000
10 The Wavering, Blainroe, Co Wicklow, A67XW114 Bed · 2 Bath · Bungalow€535,000
The Wright, Mariner's Point, Mariner's Point, Greenhill Road, Wicklow Town, Co. Wicklow4 Bed · 3 Bath · Semi-D€550,000
12 The Wavering, Blainroe, Co Wicklow, A67RP204 Bed · 2 Bath · Detached€575,000
House Type A1, Lorrin Lodge, Lorrin Lodge, Rathnew, Co. Wicklow4 Bed · 3 Bath · Semi-D€575,000
Lorrin Lodge, Rathnew, Co. Wicklow4 Bed · 3 Bath · Semi-D€575,000
12 The Rise, Friars Hill, Wicklow Town, Co. Wicklow, A67Y7914 Bed · 3 Bath · Detached€650,000
The Campbell, Mariner's Point, Mariner's Point, Greenhill Road, Wicklow Town, Co. Wicklow4 Bed · 4 Bath · Detached€695,000
20 Keatingstown, Wicklow Town, Co. Wicklow, A67YT214 Bed · 2 Bath · Bungalow
Daft ID: 16106543

