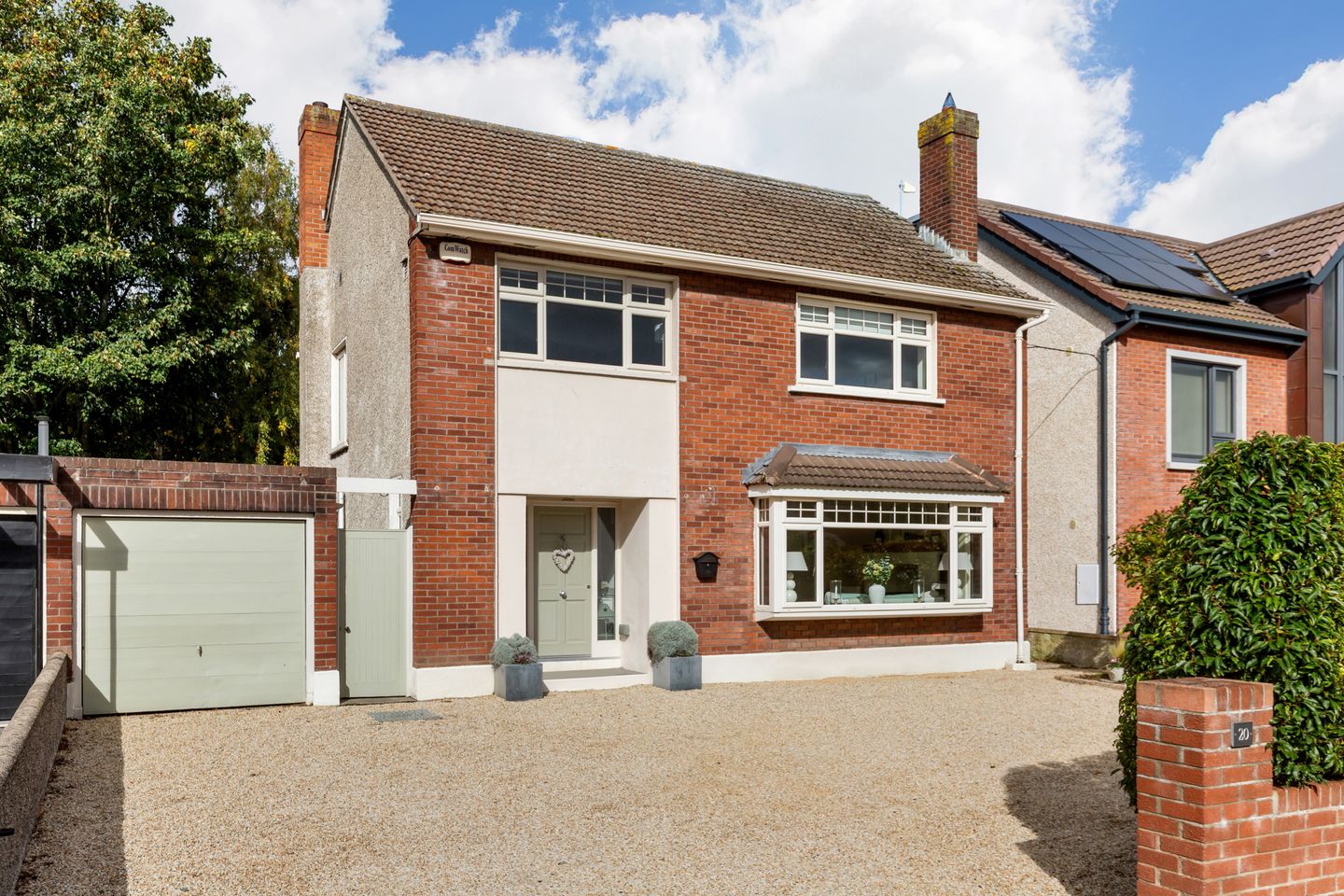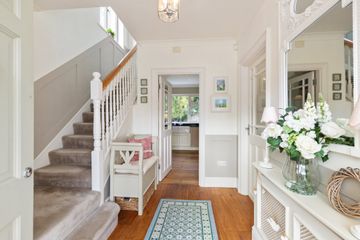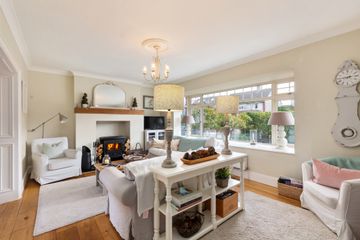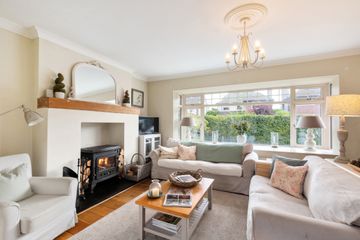



20 Dartry Park, Dartry, Dublin 6, D06HR53
€1,495,000
- Price per m²:€11,772
- Estimated Stamp Duty:€19,900
- Selling Type:By Private Treaty
- BER No:101976223
About this property
Highlights
- Detached House
- Highly Sought After Location
- Generous Front and Rear Gardens
- Off Street Parking
- Proximity to Good Schools
Description
Nestled in one of South Dublin’s most sought-after residential enclaves, 20 Dartry Park is a charming, detached family home offering space, privacy, and convenience in equal measure. Set back from the road behind a generous front garden and approached via a private driveway, the property provides everything required for modern family living in a truly excellent location. The accommodation is laid out over two floors and briefly consists of a bright and welcoming entrance hall leading into the spacious and cosy living room, a wonderfully capacious open plan kitchen and dining area. Bifold doors reveal the stunning rear garden which offers ample space for entertaining and hosting barbeques as well as a vast, safe space for children to play in. The garden offers a truly exceptional outdoor space rarely found in this location. A separate garage offers excellent storage space and is plumbed for utilites. On the first floor there are four double bedrooms with built in storage and a family bathroom. There is excellent potential to extend to both the side and rear of this fine property, if desired (subject to planning permission) making it an ideal choice for both those looking to down size as well as a growing family. The home enjoys a prime setting within Dartry, a mature and leafy suburb renowned for its quiet residential character and close community. Families will appreciate the proximity to a superb selection of schools including Alexandra College, Gonzaga College, The High School Rathgar, Stratford College, and Rathgar Junior School, all within easy reach. The village amenities of Rathgar, Ranelagh, and Milltown are also nearby, offering a wide range of cafés, restaurants, boutiques, and local services. Transport links are excellent, with the LUAS Green Line at Milltown and Cowper providing swift access to the city centre and beyond, while several Dublin Bus routes serve the area. The M50 is easily accessible for journeys further afield, and Dublin Airport is just a short drive away. Combining a peaceful residential setting with outstanding convenience, 20 Dartry Park represents a rare opportunity to secure a substantial family home with remarkable gardens in one of Dublin’s most desirable locations. Hall 2.84m x 2.70m – A bright and welcoming entrance hall with featuring beautiful wooden flooring, ceiling coving, door frames with ornate architraves, doors leading to living room and kitchen. WC With toilet, wash hand basin, windows, and ceiling coving. Living Room 3.70m x 5.90m – A beautifully presented living area to the front of the house with large bay picture window that floods the room with natural light, wooden flooring, feature fireplace with stone hearth, solid fuel burning stove, ceiling coving with centre rose, and hanging chandelier light fitting. Archway leads in to dining area. Kitchen/Dining Area 3.70m x 7.18m – Open plan room with wood effect tiled flooring, excellent range of fitted wall and base units with marble/granite worktops incorporating a Belfast sink with drainer, Smeg 5 ring gas hob, dishwasher and double oven. Ceiling coving, recessed lighting and bi-folding doors leading out from dining area to rear garden. Lobby leads to side access. Bedroom 1 3.70m x 4.46m – Large double bedroom to the front of the house with carpeted flooring, wall panelling, integrated wardrobes, double glazed windows with roller blinds. Bedroom 2 3.69m x 3.97m – Spacious double bedroom overlooking the front garden with carpeted flooring, built in wardrobes, and double glazed windows with roller blinds. Bedroom 3 2.40m x 2.87m - To the rear of the property with carpeted flooring and wardrobe. Bedroom 4 3.70m x 3.31m – A large double bedroom overlooking the rear garden with carpeted flooring, storage, and double glazed windows dressed with roller blind. Front Garden Large gravelled driveway providing excellent off-street parking, with mature beds and hedging offering great privacy. Side gate leads to rear garden and detached garage. Rear Garden Very large, extremely private walled rear garden mainly set out in lawn with box hedging and spacious patio ideal for outdoor entertaining. Access to garage.
The local area
The local area
Sold properties in this area
Stay informed with market trends
Local schools and transport

Learn more about what this area has to offer.
School Name | Distance | Pupils | |||
|---|---|---|---|---|---|
| School Name | St Peters Special School | Distance | 690m | Pupils | 62 |
| School Name | Kildare Place National School | Distance | 950m | Pupils | 191 |
| School Name | Stratford National School | Distance | 1.1km | Pupils | 90 |
School Name | Distance | Pupils | |||
|---|---|---|---|---|---|
| School Name | Zion Parish Primary School | Distance | 1.1km | Pupils | 97 |
| School Name | Our Lady's National School Clonskeagh | Distance | 1.1km | Pupils | 192 |
| School Name | Rathgar National School | Distance | 1.2km | Pupils | 94 |
| School Name | Scoil Bhríde | Distance | 1.3km | Pupils | 368 |
| School Name | Gaelscoil Lios Na Nóg | Distance | 1.3km | Pupils | 177 |
| School Name | Sandford Parish National School | Distance | 1.4km | Pupils | 200 |
| School Name | St Joseph's Terenure | Distance | 1.6km | Pupils | 379 |
School Name | Distance | Pupils | |||
|---|---|---|---|---|---|
| School Name | Alexandra College | Distance | 590m | Pupils | 666 |
| School Name | Gonzaga College Sj | Distance | 940m | Pupils | 573 |
| School Name | Stratford College | Distance | 1.0km | Pupils | 191 |
School Name | Distance | Pupils | |||
|---|---|---|---|---|---|
| School Name | The High School | Distance | 1.1km | Pupils | 824 |
| School Name | Sandford Park School | Distance | 1.4km | Pupils | 432 |
| School Name | St. Louis High School | Distance | 1.4km | Pupils | 684 |
| School Name | De La Salle College Churchtown | Distance | 1.6km | Pupils | 417 |
| School Name | Rathmines College | Distance | 1.6km | Pupils | 55 |
| School Name | Muckross Park College | Distance | 1.6km | Pupils | 712 |
| School Name | Presentation Community College | Distance | 1.9km | Pupils | 458 |
Type | Distance | Stop | Route | Destination | Provider | ||||||
|---|---|---|---|---|---|---|---|---|---|---|---|
| Type | Bus | Distance | 180m | Stop | Dartry Road | Route | S4 | Destination | Liffey Valley Sc | Provider | Go-ahead Ireland |
| Type | Bus | Distance | 180m | Stop | Dartry Road | Route | 142 | Destination | Coast Road | Provider | Dublin Bus |
| Type | Bus | Distance | 180m | Stop | Dartry Road | Route | 142 | Destination | Ucd | Provider | Dublin Bus |
Type | Distance | Stop | Route | Destination | Provider | ||||||
|---|---|---|---|---|---|---|---|---|---|---|---|
| Type | Bus | Distance | 180m | Stop | Dartry Road | Route | S4 | Destination | Ucd Belfield | Provider | Go-ahead Ireland |
| Type | Bus | Distance | 200m | Stop | South Hill | Route | 142 | Destination | Ucd | Provider | Dublin Bus |
| Type | Bus | Distance | 200m | Stop | South Hill | Route | S4 | Destination | Ucd Belfield | Provider | Go-ahead Ireland |
| Type | Bus | Distance | 210m | Stop | South Hill | Route | S4 | Destination | Liffey Valley Sc | Provider | Go-ahead Ireland |
| Type | Bus | Distance | 210m | Stop | South Hill | Route | 142 | Destination | Coast Road | Provider | Dublin Bus |
| Type | Bus | Distance | 270m | Stop | Trinity Hall | Route | 142 | Destination | Ucd | Provider | Dublin Bus |
| Type | Bus | Distance | 270m | Stop | Trinity Hall | Route | S4 | Destination | Ucd Belfield | Provider | Go-ahead Ireland |
Your Mortgage and Insurance Tools
Check off the steps to purchase your new home
Use our Buying Checklist to guide you through the whole home-buying journey.
Budget calculator
Calculate how much you can borrow and what you'll need to save
A closer look
BER Details
BER No: 101976223
Ad performance
- Date listed13/10/2025
- Views4,799
- Potential views if upgraded to an Advantage Ad7,822
Similar properties
€1,495,000
2 Thorncliffe Park, Rathgar, Dublin 6, D14HY434 Bed · 2 Bath · Semi-D€1,495,000
26 Charleston Avenue, Ranelagh, Dublin 6, D06HW314 Bed · 2 Bath · Terrace€1,600,000
98 Orwell Road, Dublin 6, Rathgar, Dublin 6, D06YT534 Bed · 2 Bath · Detached€1,750,000
186 Rathmines Road Upper, Rathmines, Dublin 6, D06K7K510 Bed · 7 Bath · Semi-D
€1,750,000
Riverside, Dundrum Road, Dundrum, Dublin 14, D14V2Y94 Bed · 2 Bath · Detached€1,750,000
Saint Jude's, 28 Terenure Park, Terenure, Dublin 6W, D6WX7926 Bed · 4 Bath · Semi-D€1,750,000
4 Bed Semi Detached, Rathgar Villas, 4 Bed Semi Detached, Rathgar Villas, Rathgar, Dublin 64 Bed · 3 Bath · Semi-D€1,750,000
15 Rathdown Park, Terenure, Dublin 6w, D6WEK755 Bed · 2 Bath · Semi-D€1,795,000
Somerville, Rostrevor Road, Rathgar, Dublin 6, D06Y4X24 Bed · 2 Bath · Detached€1,825,000
Airfield House, 3 Rathgar Avenue, Rathgar, Dublin 6, D06C4H24 Bed · 5 Bath · Detached€1,850,000
4 Bed Mid Terrace, Rathgar Villas, 4 Bed Mid Terrace, Rathgar Villas, Rathgar, Dublin 64 Bed · 3 Bath · Terrace€1,900,000
42 Belgrave Square West, Rathmines, Dublin 6, D06W9274 Bed · 2 Bath · Terrace
Daft ID: 16226861

