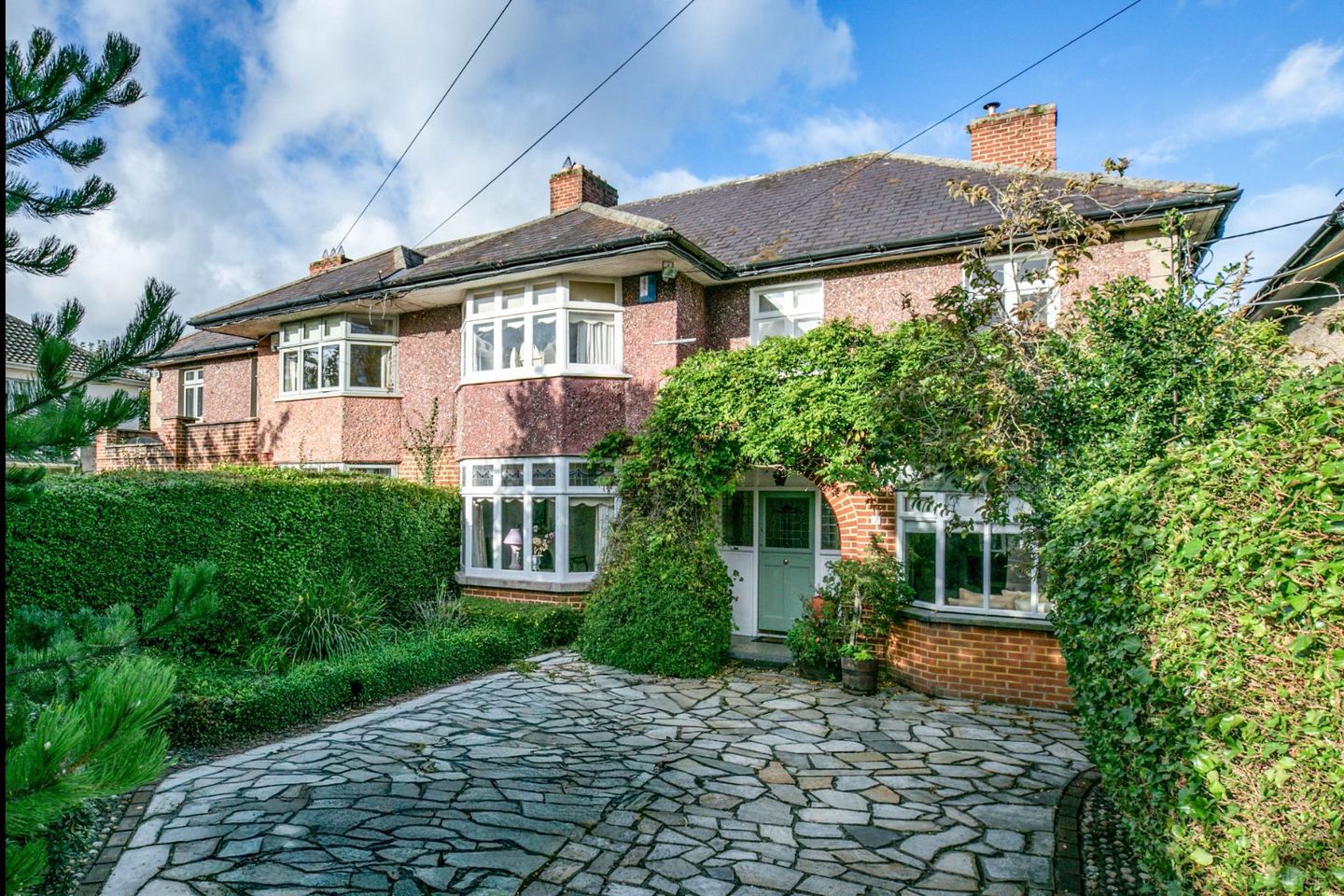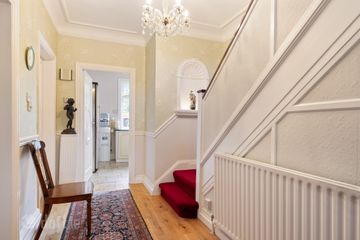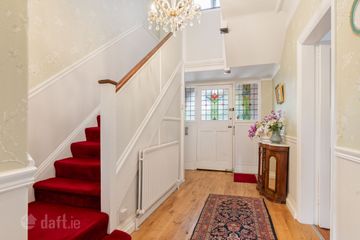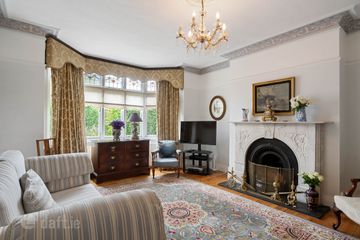



2 Thorncliffe Park, Rathgar, Dublin 6, D14HY43
€1,495,000
- Price per m²:€7,746
- Estimated Stamp Duty:€19,900
- Selling Type:By Private Treaty
- BER No:118482793
- Energy Performance:420.6 kWh/m2/yr
About this property
Highlights
- Just a 10-minute walk to the LUAS at Windy Arbour
- Approximately 15 minutes to St. Stephen€TM Green via LUAS
- Gas-fired central heating
- Well-proportioned and spacious accommodation throughout
- Within walking distance of Rathgar, Churchtown, and Dundrum villages
Description
This fine 1930s semi-detached family home offers spacious, well-proportioned accommodation extending to approximately 192 sq. m (2,066 sq. ft), ideally located just off Orwell Road. Set within a quiet, leafy neighbourhood, the property is only a short stroll from Rathgar village and Milltown Golf Club, with the LUAS at Windy Arbour just a 10 minute walk away. Internally, the accommodation is both elegant and versatile. A tiled entrance porch with terrazzo flooring leads to a welcoming reception hall with oak flooring and an understairs storage cupboard. The generous living room (to the front) features a beautiful marble fireplace with cast iron inset and slate hearth, bay window with stained glass detail, polished timber flooring, and sliding doors connecting to the formal dining room. The dining room boasts a matching fireplace, polished timber floor, ceiling coving, picture rail, and French doors leading to the rear garden. To the rear lies a well-equipped kitchen/breakfast room, complete with a comprehensive range of fitted units, Miele oven, five-ring gas hob with Bosch extractor, Hotpoint dishwasher, double bowl sink, and storage cupboard. A window provides a pleasant outlook over the rear garden. A cosy sitting/ family room to the front of the house features a bay window and an attractive fireplace with timber mantel, cast iron inset, tiled detailing, and slate hearth, complemented by polished timber flooring. Upstairs, the accommodation comprises four generous bedrooms: the main bedroom to the front boast a bay window, oak fireplace surround and En-suite shower room. The three further bedrooms all boast generous proportions two with tiled fireplaces. The main family bathroom includes a wc, wash hand basin, bidet, corner bath with Triton electric shower, tiled walls and floor. From the landing, a spiral staircase leads to a floored attic, featuring a spacious attic room with a store/dressing room and a separate study, providing ideal work-from-home or hobby spaces. Outside, to the rear is a beautifully maintained, landscaped garden extending approximately 20m in length by 11m in width. It includes a patio area, coal-bunker, timber barn shed, water tap, and a boiler/utility room. The front garden is equally attractive, with mature hedging and flower beds, side entrance and offers generous off-street parking with paved driveway. This home enjoys an enviable location nestled between Rathgar, Churchtown, and Dundrum. Local amenities are abundant and all within easy reach. Shopping options include SuperValu (Rathgar and Churchtown), Dundrum Town Centre, and Nutgrove Shopping Centre—each just a five-minute drive away. Nearby parks include Leafy Dodder Linear Park, Bushy Park, and Dartry Park. Primary schools include Rathgar National School, Stratford National School, Zion Parish Primary School, Kildare Place National School, Alexandra College Junior School. Secondary schools include: Alexandra College, Stratford College, The High School, St. Mary\'s, Gonzaga College, Muckross Park College, and Sandford Park School. This is a rare opportunity to acquire a character-filled, spacious family home in a highly sought-after South Dublin location with every amenity at your doorstep. Accommodation: Tiled Entrance Porch: with terrazzo entrance floor. Reception Hall: 1.70m x 4.80m with oak floor, ceiling coving, dado rail, and understairs cloaks cupboard. Living Room: 4.20m x 5.00m with marble fireplace, cast iron inset and slate hearth, bay window with stained glass, polished timber flooring, picture rail, and sliding door through to: Dining Room: 4.20m x 4.10m with matching fireplace, polished timber flooring, double doors out to the rear garden, ceiling coving and picture rail. Kitchen/Breakfast Room: 5.70m x 3.70m fitted with a good range of press and drawer units, Miele oven, five-ring Bosch gas hob with extractor above, Hotpoint dishwasher, double bowl sink unit, storage cupboard, and window overlooking the rear garden. Family/Sitting Room:2.90m x 5.70m with bay window, attractive fireplace with timber mantle, cast iron and tiled inset, slate hearth, and polished timber flooring. Upstairs: Landing: with ceiling coving and centre rose. Bedroom 1 (Main - front): 4.30m x 5.40m With oak fire surround, tiled inset, and bay window. En Suite: 1.20m x 2.60m With wash hand basin, wc, shower, tiled walls, and cork tiled floor. Bedroom 2 (Rear): 4.30m x 4.10m With polished timber flooring and picture rail. Bedroom 3 (Front): 2.80m x 4.20m With polished timber flooring, tiled fireplace. Bedroom 4 (Rear): 2.80m x 3.30m With tiled fireplace. Bathroom: 2.80m x 1.90m With pedestal wash hand basin, bidet, WC, corner bath with Triton electric shower above, tiled walls and floors. From the landing, there is a spiral staircase leading up to a floored attic with store/walk-in wardrobe and study.
The local area
The local area
Sold properties in this area
Stay informed with market trends
Local schools and transport

Learn more about what this area has to offer.
School Name | Distance | Pupils | |||
|---|---|---|---|---|---|
| School Name | Our Lady's National School Clonskeagh | Distance | 740m | Pupils | 192 |
| School Name | St Peters Special School | Distance | 940m | Pupils | 62 |
| School Name | Zion Parish Primary School | Distance | 1.1km | Pupils | 97 |
School Name | Distance | Pupils | |||
|---|---|---|---|---|---|
| School Name | Stratford National School | Distance | 1.1km | Pupils | 90 |
| School Name | Gaelscoil Na Fuinseoige | Distance | 1.3km | Pupils | 426 |
| School Name | Good Shepherd National School | Distance | 1.4km | Pupils | 213 |
| School Name | Rathgar National School | Distance | 1.5km | Pupils | 94 |
| School Name | St Joseph's Terenure | Distance | 1.6km | Pupils | 379 |
| School Name | Kildare Place National School | Distance | 1.6km | Pupils | 191 |
| School Name | Our Lady's Grove Primary School | Distance | 1.7km | Pupils | 417 |
School Name | Distance | Pupils | |||
|---|---|---|---|---|---|
| School Name | De La Salle College Churchtown | Distance | 890m | Pupils | 417 |
| School Name | The High School | Distance | 900m | Pupils | 824 |
| School Name | Alexandra College | Distance | 940m | Pupils | 666 |
School Name | Distance | Pupils | |||
|---|---|---|---|---|---|
| School Name | Stratford College | Distance | 1.1km | Pupils | 191 |
| School Name | Goatstown Educate Together Secondary School | Distance | 1.3km | Pupils | 304 |
| School Name | Gonzaga College Sj | Distance | 1.5km | Pupils | 573 |
| School Name | Our Lady's Grove Secondary School | Distance | 1.7km | Pupils | 312 |
| School Name | Gaelcholáiste An Phiarsaigh | Distance | 1.8km | Pupils | 304 |
| School Name | Presentation Community College | Distance | 1.9km | Pupils | 458 |
| School Name | St. Louis High School | Distance | 2.0km | Pupils | 684 |
Type | Distance | Stop | Route | Destination | Provider | ||||||
|---|---|---|---|---|---|---|---|---|---|---|---|
| Type | Bus | Distance | 260m | Stop | Mount Carmel Hospital | Route | 14 | Destination | Eden Quay | Provider | Dublin Bus |
| Type | Bus | Distance | 260m | Stop | Mount Carmel Hospital | Route | 14 | Destination | Beaumont | Provider | Dublin Bus |
| Type | Bus | Distance | 460m | Stop | South Hill | Route | S4 | Destination | Liffey Valley Sc | Provider | Go-ahead Ireland |
Type | Distance | Stop | Route | Destination | Provider | ||||||
|---|---|---|---|---|---|---|---|---|---|---|---|
| Type | Bus | Distance | 520m | Stop | Dartry Road | Route | S4 | Destination | Ucd Belfield | Provider | Go-ahead Ireland |
| Type | Bus | Distance | 520m | Stop | Orwell Gardens | Route | 14 | Destination | Eden Quay | Provider | Dublin Bus |
| Type | Bus | Distance | 530m | Stop | Chuchtown Road Lower | Route | 142 | Destination | Ucd | Provider | Dublin Bus |
| Type | Bus | Distance | 530m | Stop | Chuchtown Road Lower | Route | S4 | Destination | Ucd Belfield | Provider | Go-ahead Ireland |
| Type | Bus | Distance | 560m | Stop | Dartry Road | Route | 142 | Destination | Coast Road | Provider | Dublin Bus |
| Type | Bus | Distance | 560m | Stop | Dartry Road | Route | S4 | Destination | Liffey Valley Sc | Provider | Go-ahead Ireland |
| Type | Bus | Distance | 640m | Stop | Milltown Luas | Route | S4 | Destination | Liffey Valley Sc | Provider | Go-ahead Ireland |
Your Mortgage and Insurance Tools
Check off the steps to purchase your new home
Use our Buying Checklist to guide you through the whole home-buying journey.
Budget calculator
Calculate how much you can borrow and what you'll need to save
A closer look
BER Details
BER No: 118482793
Energy Performance Indicator: 420.6 kWh/m2/yr
Ad performance
- Ad levelAdvantageBRONZE
- Date listed03/06/2025
- Views15,629
Similar properties
€1,485,000
23 Synge Street, Portobello, Dublin 8, D08P6YR4 Bed · 3 Bath · Terrace€1,495,000
26 Charleston Avenue, Ranelagh, Dublin 6, D06HW314 Bed · 2 Bath · Terrace€1,495,000
84 Terenure Road West & Gate Lodge, Terenure, Dublin 6W, D6WHE404 Bed · 3 Bath · Detached€1,500,000
4 Cowper Road, Rathmines, Dublin 6, D06X2K14 Bed · 4 Bath · Terrace
€1,595,000
5 Healthfield Road, Terenure, Dublin 6, D06E2795 Bed · 3 Bath · Semi-D€1,600,000
98 Orwell Road, Dublin 6, Rathgar, Dublin 6, D06YT534 Bed · 2 Bath · Detached€1,750,000
Riverside, Dundrum Road, Dundrum, Dublin 14, D14V2Y94 Bed · 2 Bath · Detached€1,750,000
Saint Jude's, 28 Terenure Park, Terenure, Dublin 6W, D6WX7926 Bed · 4 Bath · Semi-D€1,750,000
4 Bed Semi Detached, Rathgar Villas, Rathgar, Dublin 64 Bed · 3 Bath · Semi-D€1,750,000
186 Rathmines Road Upper, Rathmines, Dublin 6, D06K7K510 Bed · 7 Bath · Semi-D€1,750,000
15 Rathdown Park, Terenure, Dublin 6w, D6WEK755 Bed · 2 Bath · Semi-D€1,800,000
19 Rathgar Villas, Rathgar, Dublin 64 Bed · 5 Bath · Semi-D
Daft ID: 121924315

