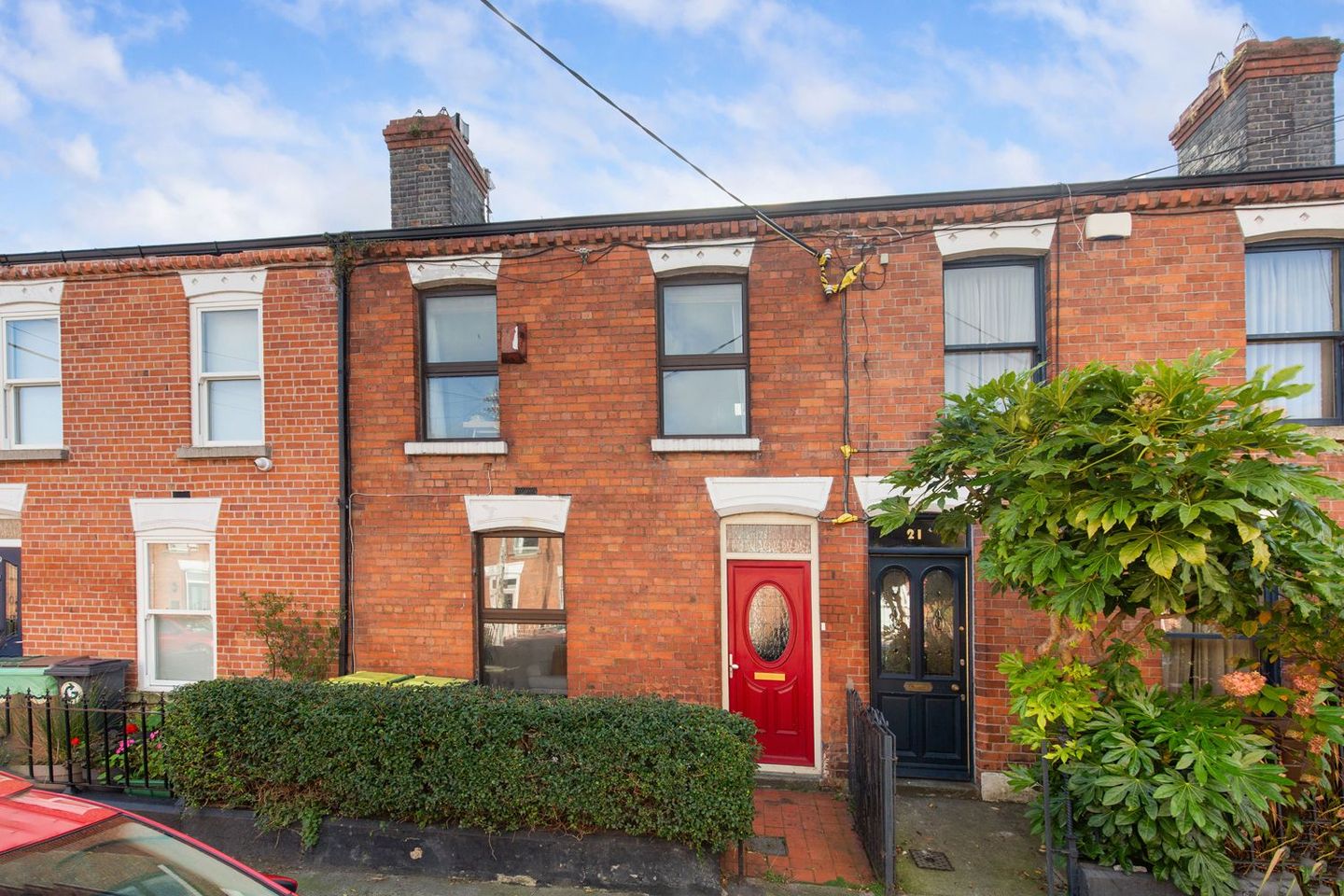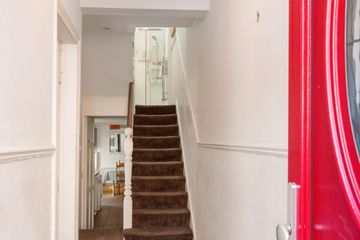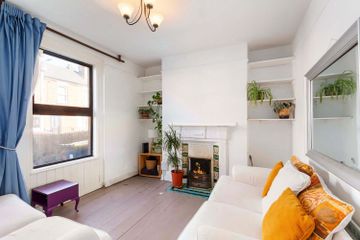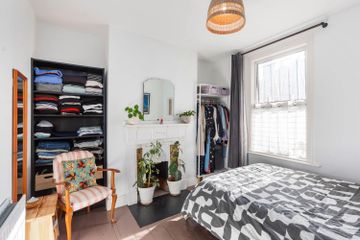



20 Reuben Avenue, Dublin 8, Rialto, Dublin 8, D08C9N1
€495,000
- Price per m²:€5,842
- Estimated Stamp Duty:€4,950
- Selling Type:By Private Treaty
- BER No:118885623
About this property
Highlights
- Ideal location within easy reach of the city centre
- On Street resident's disc parking
- GFCH
- South west facing to the rear
- c. 84.7sqm/ 911sqft
Description
No. 20 Reuben Avenue is a charming two-bedroom mid-terrace home, ideally positioned on this quiet and highly convenient street in the heart of Dublin 8. Lovingly maintained throughout, the property retains some original features and offers an excellent opportunity for those seeking to create a chic, central home in this sought-after location. Upon entering, the hallway leads to spacious living and dining rooms located to the left, both featuring original wooden floors and beautiful cast iron fireplaces that exude period charm. To the rear lies a bright kitchen/breakfast room, offering access to the private garden. Upstairs, the return hosts a well appointed bathroom with wooden floors, a vaulted ceiling and a mix of tiled and exposed brick walls, while the first floor comprises two generous double bedrooms. Both bedrooms retain their original wooden floors and fireplaces, with the main bedroom spanning the width of the house and featuring built-in wardrobes. The second bedroom overlooks the rear garden and includes convenient shelving. Outside, the property boasts a low-maintenance south-west facing rear garden—perfect for relaxing or entertaining—and on-street resident disc parking to the front. Reuben Avenue enjoys a prime location within walking distance of the city centre, St. James’s Hospital, Crumlin Hospital, and the Phoenix Park. The area is well served by public transport, with the Red Line Luas and several bus routes nearby, as well as a host of local shops, cafés, and amenities. This property presents an excellent opportunity for those seeking a home full of character and potential in one of Dublin’s most convenient urban neighbourhoods. Accommodation Details: Hallway 5.8m * 1.2m Dado rail. Coat hooks. Living room 3.6m * 3.2m Original wood floor. Open fire with original cast iron fireplace. Built in shelving. Picture rails. TV point. Dining room 3.26m * 3.23m Original wood floor. Open fire with original cast iron fireplace. Kitchen/Breakfast room 3.1m * 2.23m + 2.77m * 2.35m Fitted floor units with wooden worktops. Stainless steel sink units. Plumbed for washing machine and dishwasher. Understairs storage. Exposed brick wall. Tiled floor. Glow warm gas boilers. Door to garden. 1st floor return Bathroom 2.2m * 2.14m Wooden floors. Glazed shower cubicle with electric shower. Heated towel rail. Vaulted ceilings. Pedestal wash hand basin. WC. Exposed brick wall. Velux windows. 1st floor Landing 3.36m * 1.58m Access to attic. Dado rail. Bedroom 1 4.77m * 3.35m Original wood floors. Original cast iron fireplace. Built in wardrobes. Bedroom 2 3.32m * 3.3m Original wood floors. Original cast iron fireplace. Built in shelving. Attic 3.24m * 3.11m Laminate wood floor. 2* velux windows. Outside: Rear 5.3m * 2.3m Concrete. Artificial grass. Southwest facing.
The local area
The local area
Sold properties in this area
Stay informed with market trends
Local schools and transport

Learn more about what this area has to offer.
School Name | Distance | Pupils | |||
|---|---|---|---|---|---|
| School Name | Canal Way Educate Together National School | Distance | 490m | Pupils | 379 |
| School Name | St. James's Primary School | Distance | 550m | Pupils | 278 |
| School Name | Loreto Junior Primary School | Distance | 690m | Pupils | 208 |
School Name | Distance | Pupils | |||
|---|---|---|---|---|---|
| School Name | St Catherine's National School | Distance | 720m | Pupils | 187 |
| School Name | Scoil Iosagain Boys Senior | Distance | 760m | Pupils | 81 |
| School Name | Loreto Senior Primary School | Distance | 780m | Pupils | 214 |
| School Name | Scoil Treasa Naofa | Distance | 920m | Pupils | 165 |
| School Name | Harcourt Terrace Educate Together National School | Distance | 1.0km | Pupils | 206 |
| School Name | Griffith Barracks Multi D School | Distance | 1.0km | Pupils | 387 |
| School Name | Marist Primary School | Distance | 1.1km | Pupils | 212 |
School Name | Distance | Pupils | |||
|---|---|---|---|---|---|
| School Name | James' Street Cbs | Distance | 540m | Pupils | 220 |
| School Name | Loreto College | Distance | 790m | Pupils | 365 |
| School Name | Clogher Road Community College | Distance | 970m | Pupils | 269 |
School Name | Distance | Pupils | |||
|---|---|---|---|---|---|
| School Name | Presentation College | Distance | 1.0km | Pupils | 221 |
| School Name | Pearse College - Colaiste An Phiarsaigh | Distance | 1.1km | Pupils | 84 |
| School Name | St Patricks Cathedral Grammar School | Distance | 1.5km | Pupils | 302 |
| School Name | Synge Street Cbs Secondary School | Distance | 1.7km | Pupils | 291 |
| School Name | Harolds Cross Educate Together Secondary School | Distance | 1.7km | Pupils | 350 |
| School Name | Our Lady Of Mercy Secondary School | Distance | 1.8km | Pupils | 280 |
| School Name | Mercy Secondary School | Distance | 1.9km | Pupils | 328 |
Type | Distance | Stop | Route | Destination | Provider | ||||||
|---|---|---|---|---|---|---|---|---|---|---|---|
| Type | Bus | Distance | 110m | Stop | Saint Andrews Centre | Route | 122 | Destination | O'Connell Street | Provider | Dublin Bus |
| Type | Bus | Distance | 110m | Stop | Saint Andrews Centre | Route | 122 | Destination | Ashington | Provider | Dublin Bus |
| Type | Bus | Distance | 110m | Stop | Saint Andrews Centre | Route | 68a | Destination | Poolbeg St | Provider | Dublin Bus |
Type | Distance | Stop | Route | Destination | Provider | ||||||
|---|---|---|---|---|---|---|---|---|---|---|---|
| Type | Bus | Distance | 110m | Stop | Saint Andrews Centre | Route | 68 | Destination | Poolbeg St | Provider | Dublin Bus |
| Type | Bus | Distance | 130m | Stop | Saint Andrews Centre | Route | 122 | Destination | Drimnagh Road | Provider | Dublin Bus |
| Type | Bus | Distance | 130m | Stop | Saint Andrews Centre | Route | 68 | Destination | Greenogue | Provider | Dublin Bus |
| Type | Bus | Distance | 130m | Stop | Saint Andrews Centre | Route | 68a | Destination | Bulfin Road | Provider | Dublin Bus |
| Type | Bus | Distance | 130m | Stop | Saint Andrews Centre | Route | 68 | Destination | Newcastle | Provider | Dublin Bus |
| Type | Bus | Distance | 210m | Stop | Rialto Church | Route | 122 | Destination | O'Connell Street | Provider | Dublin Bus |
| Type | Bus | Distance | 210m | Stop | Rialto Church | Route | 68a | Destination | Poolbeg St | Provider | Dublin Bus |
Your Mortgage and Insurance Tools
Check off the steps to purchase your new home
Use our Buying Checklist to guide you through the whole home-buying journey.
Budget calculator
Calculate how much you can borrow and what you'll need to save
BER Details
BER No: 118885623
Statistics
- 09/12/2025Entered
- 4,093Property Views
- 6,672
Potential views if upgraded to a Daft Advantage Ad
Learn How
Similar properties
€450,000
22 Hammond Street, Dublin 8, Dublin 8, D08CP2Y2 Bed · 1 Bath · Terrace€450,000
20 Watkins Buildings, Ardee Street, Dublin 8, D08CDW32 Bed · 1 Bath · Terrace€450,000
67 Slievenamon Road, Drimnagh, Dublin 12, D12A52Y2 Bed · 1 Bath · Terrace€450,000
13 Clonmacnoise Road, Kimmage, Dublin 12, D12R8P62 Bed · 1 Bath · End of Terrace
€459,000
4 Ardagh Road, Dublin 12, Crumlin, Dublin 12, D12XV383 Bed · 1 Bath · Terrace€465,000
6 Loreto Road, Maryland, Dublin 83 Bed · 1 Bath · End of Terrace€474,950
11 O'Curry Avenue, Dublin 8, D08A8N73 Bed · 2 Bath · Semi-D€475,000
9 Clonard Road, Dublin 12, Crumlin, Dublin 12, D12HF803 Bed · 1 Bath · Terrace€475,000
22 Rothe Abbey, Kilmainham, Dublin 8, D08PP8H2 Bed · 1 Bath · Terrace€475,000
90 Rafters Road, Drimnagh, Dublin 122 Bed · 1 Bath · End of Terrace€475,000
26 Ebenezer Terrace, Off Donore Avenue, Dublin 83 Bed · 1 Bath · Terrace€475,000
43 Dolphin Road, Drimnagh, Dublin 12, D12NW983 Bed · 2 Bath · Semi-D
Daft ID: 16329740

