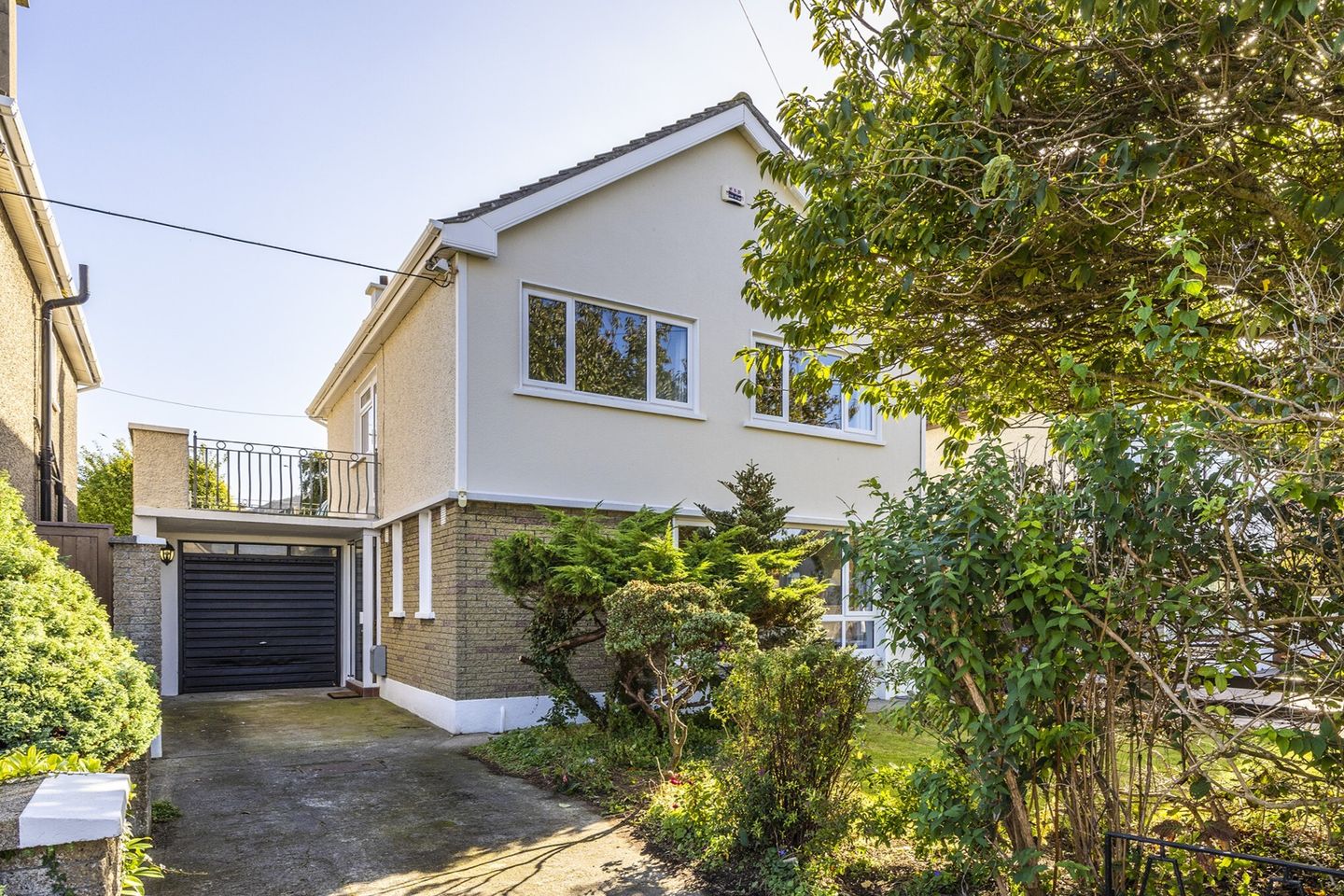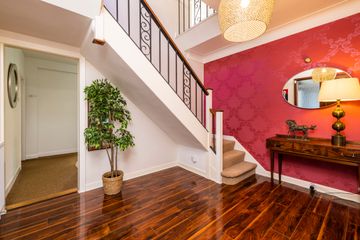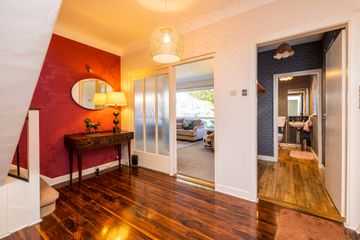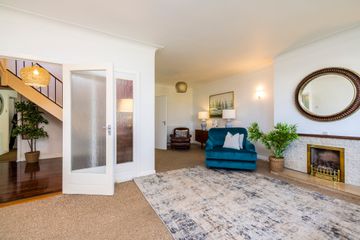



21 Carrickbrack Lawn, Sutton, Dublin 13, D13W8K3
€850,000
- Price per m²:€4,721
- Estimated Stamp Duty:€8,500
- Selling Type:By Private Treaty
- BER No:118651173
- Energy Performance:378.25 kWh/m2/yr
About this property
Highlights
- Detached family home
- Sunroom extension to rear
- Garage
- Off Street Parking
- Oil Fired Central Heating
Description
Sherry FitzGerald present this fine 4 bedroom detached family home with garage to side and sunroom extension to rear. Boasting a large 100ft long rear garden. The house is in good condition having been well maintained and updated by the current owners. Accommodation briefly comprises; porch, hall, cloakroom, guest WC, open plan L-shape living / dining room, kitchen / breakfast room, sunroom and garage. Upstairs there are 4 good size bedrooms and a full family bathroom. Location is excellent. Set in a mature and much sought after development ideal for families. Close to all local amenities including a selection of both public and private great schools, shops, sports & leisure facilities including golf, sailing and rugby. Also well located with good public transport to & from Dublin City Centre. Dublin Airport is close by too. Porch 0.40m x 1.35m. Sliding doors. Hall 3.60m x 2.85m. Coving, Semi-Solid Timber Flooring. Cloak Room 1.20m x 1.90m. Semi-Solid Timber Flooring Guest WC 1.20m x 1.95m. WHB, WC, Semi-Solid Timber Flooring. Living/Dining Room 5.0m x 6.90m. L-Shape, Carpet, Coving, TV Point, Fireplace. Kitchen/Breakfast Room 6.80m x 2.90. Fitted Kitchen, Double Oven, Hob, Extractor Fan, Integrated Dishwasher, fridge/freezer, Spot Lights, Tiled Floor. Sunroom 5.45m x 3.75m. Semi-Solid Timber Floor, TV Point, Sliding Door To Rear Garden. Garage 2.90m x 6.20m. Up & Over Garage Door To Front, Plumbed For Washing Machine, Space For Condenser Dryer, Door To Rear Garden. Boiler House Oil Fired Boiler First Floor ( Landing) 4.50m x 2.40m. Hotpress, Pull Down Attic Ladder To Attic. Bedroom 1 (Front) 3.70m x 4.40m. Fitted Sliderobes, Carpet Bedroom 2 ( Front) 3.00m x 4.40m. Fitted Wardrobes, Carpet Bedroom 3 (Rear) 3.00m x 2.90m. Fitted wardrobes, Carpet Bedroom 4 (Rear) 2.70m x 2.90m. Fitted wardrobes, Carpet Bathroom 2.75m x 2.50m. WHB, WC, Bath, Separate Shower, Fully Tiled. Outside Front Garden Fenced, Lawn, Off Street Parking, Mature Planting, Gated Side Entrance. Rear Garden Approx. 100ft long, Walled, Lawn, Mature Landscaped Flower Beds With 'Secret' Garden To Rear, outdoor tap.
The local area
The local area
Sold properties in this area
Stay informed with market trends
Local schools and transport

Learn more about what this area has to offer.
School Name | Distance | Pupils | |||
|---|---|---|---|---|---|
| School Name | St Fintan's National School Sutton | Distance | 390m | Pupils | 448 |
| School Name | Burrow National School | Distance | 1.5km | Pupils | 204 |
| School Name | Killester Raheny Clontarf Educate Together National School | Distance | 1.7km | Pupils | 153 |
School Name | Distance | Pupils | |||
|---|---|---|---|---|---|
| School Name | Howth Primary School | Distance | 2.1km | Pupils | 362 |
| School Name | St Michaels House Special School | Distance | 2.9km | Pupils | 56 |
| School Name | St Laurence's National School | Distance | 3.0km | Pupils | 425 |
| School Name | Bayside Senior School | Distance | 3.4km | Pupils | 403 |
| School Name | Bayside Junior School | Distance | 3.4km | Pupils | 339 |
| School Name | North Bay Educate Together National School | Distance | 3.6km | Pupils | 199 |
| School Name | Gaelscoil Míde | Distance | 3.6km | Pupils | 221 |
School Name | Distance | Pupils | |||
|---|---|---|---|---|---|
| School Name | Sutton Park School | Distance | 380m | Pupils | 491 |
| School Name | Santa Sabina Dominican College | Distance | 1.0km | Pupils | 749 |
| School Name | St. Fintan's High School | Distance | 1.8km | Pupils | 716 |
School Name | Distance | Pupils | |||
|---|---|---|---|---|---|
| School Name | Pobalscoil Neasáin | Distance | 2.6km | Pupils | 805 |
| School Name | St Marys Secondary School | Distance | 2.8km | Pupils | 242 |
| School Name | Gaelcholáiste Reachrann | Distance | 4.5km | Pupils | 494 |
| School Name | Grange Community College | Distance | 4.6km | Pupils | 526 |
| School Name | Belmayne Educate Together Secondary School | Distance | 4.6km | Pupils | 530 |
| School Name | Ardscoil La Salle | Distance | 4.8km | Pupils | 296 |
| School Name | Manor House School | Distance | 4.9km | Pupils | 669 |
Type | Distance | Stop | Route | Destination | Provider | ||||||
|---|---|---|---|---|---|---|---|---|---|---|---|
| Type | Bus | Distance | 70m | Stop | Carrickbrack Lawn | Route | 6 | Destination | Abbey St Lower | Provider | Dublin Bus |
| Type | Bus | Distance | 70m | Stop | Carrickbrack Lawn | Route | 6 | Destination | Howth Station | Provider | Dublin Bus |
| Type | Bus | Distance | 200m | Stop | St Fintan's Grove | Route | 6 | Destination | Howth Station | Provider | Dublin Bus |
Type | Distance | Stop | Route | Destination | Provider | ||||||
|---|---|---|---|---|---|---|---|---|---|---|---|
| Type | Bus | Distance | 200m | Stop | St Fintan's Grove | Route | 6 | Destination | Abbey St Lower | Provider | Dublin Bus |
| Type | Bus | Distance | 210m | Stop | Sutton Dinghy Club | Route | 6 | Destination | Howth Station | Provider | Dublin Bus |
| Type | Bus | Distance | 210m | Stop | Sutton Dinghy Club | Route | 6 | Destination | Abbey St Lower | Provider | Dublin Bus |
| Type | Bus | Distance | 270m | Stop | La Vista Avenue | Route | 6 | Destination | Abbey St Lower | Provider | Dublin Bus |
| Type | Bus | Distance | 270m | Stop | La Vista Avenue | Route | 6 | Destination | Howth Station | Provider | Dublin Bus |
| Type | Bus | Distance | 340m | Stop | Slieverue Lodge | Route | 6 | Destination | Abbey St Lower | Provider | Dublin Bus |
| Type | Bus | Distance | 340m | Stop | Slieverue Lodge | Route | 6 | Destination | Howth Station | Provider | Dublin Bus |
Your Mortgage and Insurance Tools
Check off the steps to purchase your new home
Use our Buying Checklist to guide you through the whole home-buying journey.
Budget calculator
Calculate how much you can borrow and what you'll need to save
A closer look
BER Details
BER No: 118651173
Energy Performance Indicator: 378.25 kWh/m2/yr
Statistics
- 11/11/2025Entered
- 7,856Property Views
- 12,805
Potential views if upgraded to a Daft Advantage Ad
Learn How
Similar properties
€775,000
Serenity (4a), Strand Road, Sutton, Sutton, Dublin 13, D13V6K45 Bed · 6 Bath · Detached€775,000
Serenity (4a), Strand Road, Sutton, Dublin 135 Bed · 6 Bath · Detached€775,000
112 Sutton Park, Sutton, Dublin 13, D13E4C94 Bed · 1 Bath · Semi-D€780,000
194 Sutton Park, Sutton, Dublin 13, D13V1K64 Bed · 2 Bath · Semi-D
€795,000
Aurora (4b), Strand Road, Sutton, Sutton, Dublin 13, D13V6K45 Bed · 6 Bath · Detached€795,000
Woodquarter, 32 Church Road, Sutton, Dublin 13, D13HR446 Bed · 2 Bath · Detached€795,000
Aurora (4b), Strand Road, Sutton, Dublin 135 Bed · 6 Bath · Detached€800,000
5 Evora Park, Howth, Howth, Dublin 13, D13Y9834 Bed · 3 Bath · Semi-D€835,000
4 Saint Fintan's Park, Sutton, Dublin 13, D13PY704 Bed · 1 Bath · Detached€875,000
Thorn Villa House, Kilbarrack Road, Kilbarrack, Dublin 5, D05T9C44 Bed · 2 Bath · Detached€950,000
48 Offington Park, Sutton, Sutton, Dublin 13, D13V6Y24 Bed · 1 Bath · Detached€950,000
6 Offington Court, Sutton, Sutton, Dublin 13, D13N8C95 Bed · 3 Bath · Detached
Daft ID: 16214126

