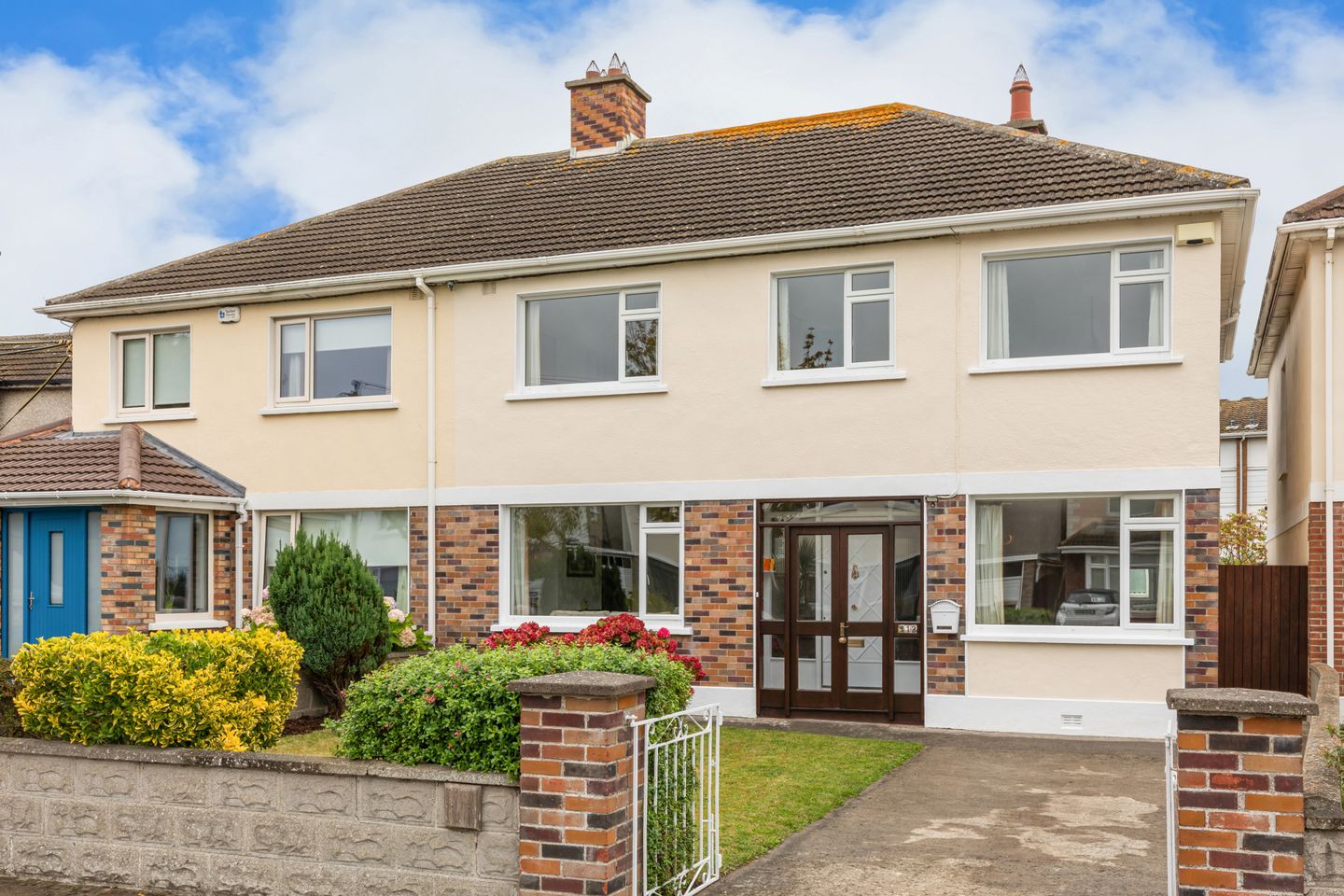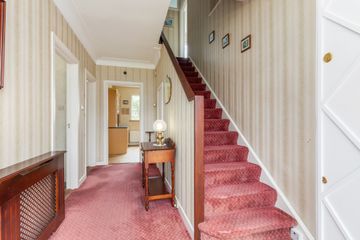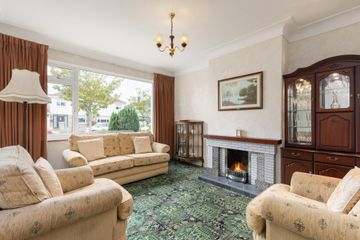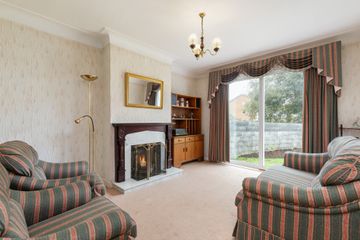



112 Sutton Park, Sutton, Dublin 13, D13E4C9
€775,000
- Price per m²:€4,783
- Estimated Stamp Duty:€7,750
- Selling Type:By Private Treaty
- BER No:118807528
About this property
Highlights
- Gas Fired Central Heating
- uPVC Double Glazed windows
- Gated off street parking
- Gated side entrance
- Landscaped rear garden
Description
Sherry FitzGerald is delighted to present this well-maintained 4-bedroom, 1-bathroom semi-detached home, ideally located in the sought-after area of Sutton, Dublin. This property offers an excellent opportunity for families looking for an ideal family home in an idyllic suburban setting on the coast and with good connections to and from Dublin City Centre. The accommodation briefly comprises of an entrance porch and hallway, living room, family room, dining room and a bright kitchen area opening out to the rear garden. Upstairs there are four generously sized bedrooms, the 4th bedroom has study extension with wc, and a full family bathroom. The property also enjoys a private driveway, with the added convenience of a gated side-entrance, and a good size landscaped rear garden. Situated in the highly sought-after coastal suburb of Sutton, this property offers the perfect blend of tranquil living and urban convenience. Residents enjoy easy access to a host of local amenities, including shops, cafés, schools and sporting facilities making it an ideal choice for families. For those who appreciate the outdoors, the stunning Burrow Beach is just a short distance away, offering a peaceful retreat with scenic views. Excellent transport links nearby include DART station, providing direct services to Dublin city centre in approximately 28 minutes. Additionally, the location provides several bus services, and quick access to the M50, M1 and Dublin Airport, making it an ideal base for convenient city and coastal living. Porch 0.65m x 2.4m. Welcoming porch with tiled flooring and glass French doors. Hall 4.8m x 2.4m. Entrance hall with carpet flooring, decorative ceiling coving, and convenient under-stairs storage. Living Room 4.25m x 3.65m. The living room, set to the front of the property, enjoys a large picture window, TV point, and an open fire. Finished with carpet flooring and ceiling coving. Family Room 5.15m x 2.15m. A welcoming front family room enjoying a large picture window, carpet flooring, and decorative ceiling coving. Dining Room 4.55m x 3.65m. The dining room is finished with carpet flooring and ceiling coving, includes an open fireplace, and offers direct access to the rear garden through sliding doors. Kitchen Breakfast Room 3.35m x 5.15m. Shaker-style oak fitted kitchen well equiped with oven, hob, and extractor fan, complete with integrated dishwasher and fridge/freezer, plus space for a washing machine. A TV point is included, and a glass door opens to the rear garden. First Floor Landing 3.5m x 2.5m. The landing includes access to the attic via a pull-down ladder, complete with flooring and lighting Bedroom 1 4.4m x 3.7m. Generous double bedroom to the rear, complete with built-in wardrobes and a wash hand basin with integrated storage unit. Features carpet flooring and a rear-facing window overlooking the garden. Bathroom 2.3m x 2.4m. Partially tiled bathroom featuring a bath tub, electric shower and a wash hand basin with an integrated storage cabinet. Bedroom 2 4.3m x 3.45m. Double bedroom to the front featuring a large front-facing window, a wash hand basin and carpet flooring. Bedroom 3 2.8m x 2.65m. Bright bedroom to the front featuring a front-facing window and carpet flooring. Bedroom 4 3.3m x 2.6m. Bedroom to the rear featuring a rear-facing window, a wash hand basin, carpet flooring and access to the study. Study 5.35m x 2.45m. Study room finished with carpet flooring and a convenient wash hand basin & WC. Outside Front Garden Private walled driveway with space for off-street parking, bordered by lawn and flowerbeds, complete with a security light and gated side access. Rear Garden Private walled rear garden featuring a pebble patio, landscaped lawn, mature flower beds, and a shed for additional storage. Complete with outdoor lighting and power sockets for added convenience.
The local area
The local area
Sold properties in this area
Stay informed with market trends
Local schools and transport

Learn more about what this area has to offer.
School Name | Distance | Pupils | |||
|---|---|---|---|---|---|
| School Name | St Laurence's National School | Distance | 860m | Pupils | 425 |
| School Name | Bayside Senior School | Distance | 920m | Pupils | 403 |
| School Name | Bayside Junior School | Distance | 930m | Pupils | 339 |
School Name | Distance | Pupils | |||
|---|---|---|---|---|---|
| School Name | St Michaels House Special School | Distance | 1.1km | Pupils | 56 |
| School Name | North Bay Educate Together National School | Distance | 1.3km | Pupils | 199 |
| School Name | Killester Raheny Clontarf Educate Together National School | Distance | 1.4km | Pupils | 153 |
| School Name | Gaelscoil Míde | Distance | 1.4km | Pupils | 221 |
| School Name | St Michael's House Raheny | Distance | 1.4km | Pupils | 52 |
| School Name | Abacas Kilbarrack | Distance | 1.6km | Pupils | 54 |
| School Name | Scoil Eoin | Distance | 1.6km | Pupils | 144 |
School Name | Distance | Pupils | |||
|---|---|---|---|---|---|
| School Name | Pobalscoil Neasáin | Distance | 400m | Pupils | 805 |
| School Name | St Marys Secondary School | Distance | 990m | Pupils | 242 |
| School Name | St. Fintan's High School | Distance | 1.0km | Pupils | 716 |
School Name | Distance | Pupils | |||
|---|---|---|---|---|---|
| School Name | Gaelcholáiste Reachrann | Distance | 2.0km | Pupils | 494 |
| School Name | Grange Community College | Distance | 2.1km | Pupils | 526 |
| School Name | Belmayne Educate Together Secondary School | Distance | 2.1km | Pupils | 530 |
| School Name | Santa Sabina Dominican College | Distance | 2.2km | Pupils | 749 |
| School Name | Ardscoil La Salle | Distance | 2.4km | Pupils | 296 |
| School Name | Donahies Community School | Distance | 2.7km | Pupils | 494 |
| School Name | Manor House School | Distance | 2.9km | Pupils | 669 |
Type | Distance | Stop | Route | Destination | Provider | ||||||
|---|---|---|---|---|---|---|---|---|---|---|---|
| Type | Bus | Distance | 170m | Stop | Kilbarrack Cemetery | Route | 31n | Destination | Howth | Provider | Nitelink, Dublin Bus |
| Type | Bus | Distance | 170m | Stop | Kilbarrack Cemetery | Route | H2 | Destination | Malahide | Provider | Dublin Bus |
| Type | Bus | Distance | 170m | Stop | Kilbarrack Cemetery | Route | 6 | Destination | Howth Station | Provider | Dublin Bus |
Type | Distance | Stop | Route | Destination | Provider | ||||||
|---|---|---|---|---|---|---|---|---|---|---|---|
| Type | Bus | Distance | 170m | Stop | Kilbarrack Cemetery | Route | H3 | Destination | Howth Summit | Provider | Dublin Bus |
| Type | Bus | Distance | 220m | Stop | Kilbarrack Cemetery | Route | 6 | Destination | Abbey St Lower | Provider | Dublin Bus |
| Type | Bus | Distance | 220m | Stop | Kilbarrack Cemetery | Route | H3 | Destination | Abbey St Lower | Provider | Dublin Bus |
| Type | Bus | Distance | 220m | Stop | Kilbarrack Cemetery | Route | H2 | Destination | Abbey St Lower | Provider | Dublin Bus |
| Type | Bus | Distance | 320m | Stop | Sutton Park | Route | 32x | Destination | Malahide | Provider | Dublin Bus |
| Type | Bus | Distance | 320m | Stop | Sutton Park | Route | H2 | Destination | Malahide | Provider | Dublin Bus |
| Type | Bus | Distance | 320m | Stop | Sutton Park | Route | H3 | Destination | Howth Summit | Provider | Dublin Bus |
Your Mortgage and Insurance Tools
Check off the steps to purchase your new home
Use our Buying Checklist to guide you through the whole home-buying journey.
Budget calculator
Calculate how much you can borrow and what you'll need to save
BER Details
BER No: 118807528
Statistics
- 6,175Property Views
- 10,065
Potential views if upgraded to a Daft Advantage Ad
Learn How
Similar properties
€775,000
Serenity (4a), Strand Road, Sutton, Sutton, Dublin 13, D13V6K45 Bed · 6 Bath · Detached€775,000
Serenity (4a), Strand Road, Sutton, Dublin 135 Bed · 6 Bath · Detached€795,000
Aurora (4b), Strand Road, Sutton, Sutton, Dublin 13, D13V6K45 Bed · 6 Bath · Detached€795,000
Aurora (4b), Strand Road, Sutton, Dublin 135 Bed · 6 Bath · Detached
€800,000
5 Evora Park, Howth, Howth, Dublin 13, D13Y9834 Bed · 3 Bath · Semi-D€825,000
16 Burrowfield Road, Sutton, Dublin 13, D13K2N64 Bed · 3 Bath · Semi-D€835,000
4 Saint Fintan's Park, Sutton, Dublin 13, D13PY704 Bed · 1 Bath · Detached€860,000
1 Saint Fintan's Crescent, Sutton, Dublin 13, D13W5W44 Bed · 3 Bath · Semi-D€875,000
Thorn Villa House, Kilbarrack Road, Kilbarrack, Dublin 5, D05T9C44 Bed · 2 Bath · Detached€920,000
Clearwater, 3a Sutton Strand, Sutton, Dublin 13, D13TH504 Bed · 2 Bath · Detached€950,000
48 Offington Park, Sutton, Sutton, Dublin 13, D13V6Y24 Bed · 1 Bath · Detached€1,200,000
75 Offington Avenue, Sutton, Sutton, Dublin 13, D13C7Y44 Bed · 3 Bath · Detached
Daft ID: 16182242

