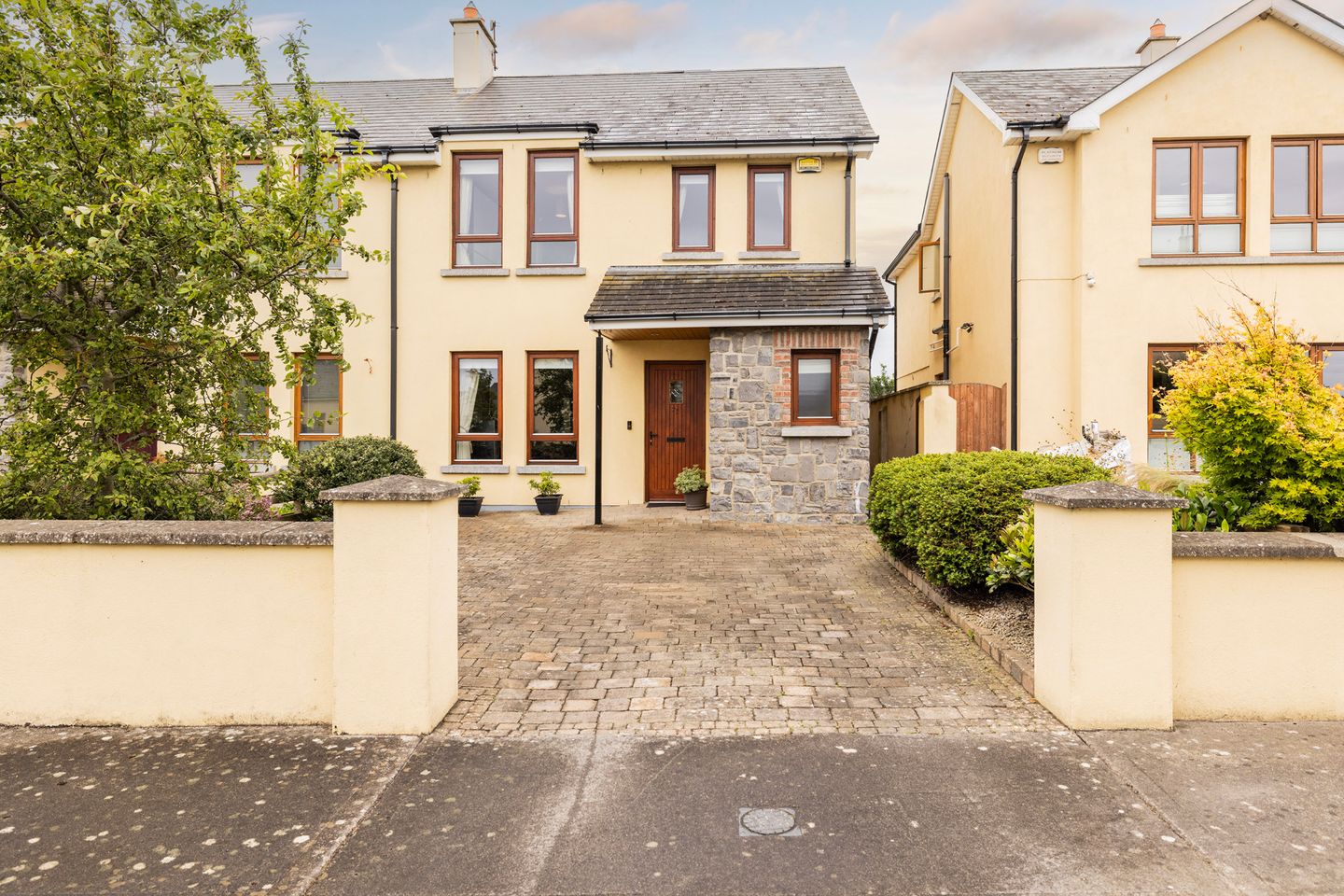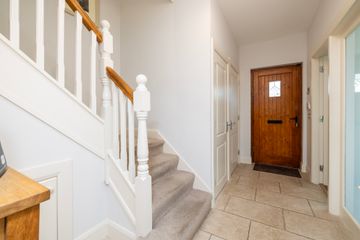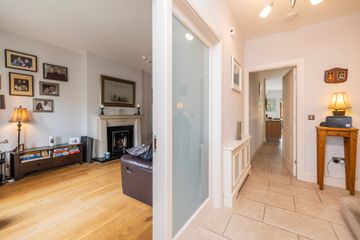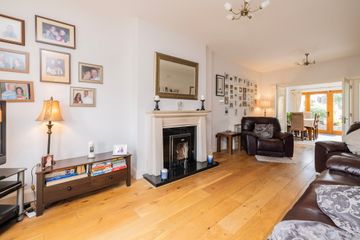



21 Delvin Banks, Naul, Co. Dublin, K32DK03
€495,000
- Price per m²:€3,588
- Estimated Stamp Duty:€4,950
- Selling Type:By Private Treaty
- BER No:118580547
About this property
Highlights
- Beautifully presented 4 bed semi-detached house
- Superbly presented throughout
- High gloss cream kitchen with solid granite countertops
- Large living room with double doors to kitchen diner to rear.
- Primary bedroom with ensuites and built in slidedrobes.
Description
This beautifully presented four-bedroom semi-detached home offers a perfect blend of modern design and high-quality finishes throughout. Superbly maintained and thoughtfully laid out over approx. 138 sq.m, this home boasts a large and welcoming living room featuring double doors that lead seamlessly into a stunning kitchen/diner to the rear. The kitchen is finished in high gloss cream cabinetry complemented by solid granite countertops, creating a sleek and functional space ideal for family living and entertaining. Upstairs, the spacious primary bedroom comes complete with a stylish ensuite and built-in slide robes, while the additional bedrooms offer generous accommodation for a growing family or home office needs. The property benefits from double-glazed hardwood windows and oil-fired central heating with a high-efficiency boiler, ensuring year-round comfort. Externally, the home sits on a private site with a mature, well-tended rear garden, featuring two separate patio areas perfect for outdoor dining or relaxation. To the front, an extensive cobblelock driveway provides ample off-street parking. Located just minutes from the M1 motorway, 21 Delvin Banks offers the ideal balance of tranquil village living with superb connectivity to Dublin and beyond. This is a truly turnkey home that will impress at every turn—early viewing is highly recommended. Entrance Hall 1.30m x 3.98m. with tiled flooring, large storage cupboard and door to guest wc. Guest WC with tiled flooring, wc, whb and chrome towel rail Living Room 3.44m x 7.91m. with oak wood flooring, feature fireplace with granite hearth and open fire, double doors to dining area. Dining area 3.54m x 3.73. with tiled flooring, skylight and french doors to rear garden. Kitchen 2.85m x 7.66m. with tiled flooring, high gloss fitted kitchen and built in hob, eye level oven, microwave and dishwasher, solid granite worktops and door to utility room. Utility Room 1.82m x 1.76m. with tiled flooring, countertop and plumbed for washing machine and dryer, door to side. Bedroom One 3.47m x 3.72m. with built in slidedrobes and door to ensuite shower room with tiled flooring and shower area, pump shower, wc and whb. Bedroom Two 3.57m x 2.81m. double room with built in wardrobes Bedroom Three 2.72m x 3.73m. Double room with built in wardrobes Bedroom Four 3.15m x 2.75m. Large single room with mirrored wardrobes Bathroom 1.68m x 2.41m. with tiled flooring and tiled around bath area, bath with shower screen, wc and whb
The local area
The local area
Sold properties in this area
Stay informed with market trends
Local schools and transport

Learn more about what this area has to offer.
School Name | Distance | Pupils | |||
|---|---|---|---|---|---|
| School Name | Naul National School | Distance | 830m | Pupils | 156 |
| School Name | Balscadden National School | Distance | 4.8km | Pupils | 202 |
| School Name | St George's National School Balbriggan | Distance | 5.8km | Pupils | 334 |
School Name | Distance | Pupils | |||
|---|---|---|---|---|---|
| School Name | Balbriggan Educate Together | Distance | 6.0km | Pupils | 357 |
| School Name | Hedgestown National School | Distance | 6.5km | Pupils | 67 |
| School Name | Balrothery National School | Distance | 6.7km | Pupils | 307 |
| School Name | Ss Peter And Paul Jns | Distance | 7.0km | Pupils | 358 |
| School Name | Garristown National School | Distance | 7.0km | Pupils | 187 |
| School Name | St Mologa Senior School | Distance | 7.2km | Pupils | 434 |
| School Name | Oldtown National School | Distance | 7.2km | Pupils | 62 |
School Name | Distance | Pupils | |||
|---|---|---|---|---|---|
| School Name | Coláiste Ghlór Na Mara | Distance | 5.7km | Pupils | 500 |
| School Name | Bremore Educate Together Secondary School | Distance | 5.9km | Pupils | 836 |
| School Name | Franciscan College | Distance | 6.3km | Pupils | 354 |
School Name | Distance | Pupils | |||
|---|---|---|---|---|---|
| School Name | Balbriggan Community College | Distance | 7.2km | Pupils | 696 |
| School Name | Loreto Secondary School | Distance | 7.3km | Pupils | 1232 |
| School Name | Ardgillan Community College | Distance | 7.3km | Pupils | 1001 |
| School Name | Lusk Community College | Distance | 10.7km | Pupils | 1081 |
| School Name | Skerries Community College | Distance | 11.3km | Pupils | 1029 |
| School Name | Ashbourne Community School | Distance | 11.3km | Pupils | 1111 |
| School Name | De Lacy College | Distance | 11.5km | Pupils | 913 |
Type | Distance | Stop | Route | Destination | Provider | ||||||
|---|---|---|---|---|---|---|---|---|---|---|---|
| Type | Bus | Distance | 220m | Stop | Naul | Route | 195 | Destination | Ashbourne | Provider | Tfi Local Link Louth Meath Fingal |
| Type | Bus | Distance | 220m | Stop | Naul | Route | 192 | Destination | Swords | Provider | Tfi Local Link Louth Meath Fingal |
| Type | Bus | Distance | 230m | Stop | Naul | Route | 195 | Destination | Balbriggan | Provider | Tfi Local Link Louth Meath Fingal |
Type | Distance | Stop | Route | Destination | Provider | ||||||
|---|---|---|---|---|---|---|---|---|---|---|---|
| Type | Bus | Distance | 230m | Stop | Naul | Route | 192 | Destination | Balbriggan | Provider | Tfi Local Link Louth Meath Fingal |
| Type | Bus | Distance | 450m | Stop | Bun-a-knock | Route | 192 | Destination | Balbriggan | Provider | Tfi Local Link Louth Meath Fingal |
| Type | Bus | Distance | 450m | Stop | Bun-a-knock | Route | 195 | Destination | Balbriggan | Provider | Tfi Local Link Louth Meath Fingal |
| Type | Bus | Distance | 480m | Stop | Bun-a-knock | Route | 192 | Destination | Swords | Provider | Tfi Local Link Louth Meath Fingal |
| Type | Bus | Distance | 480m | Stop | Bun-a-knock | Route | 195 | Destination | Ashbourne | Provider | Tfi Local Link Louth Meath Fingal |
| Type | Bus | Distance | 3.2km | Stop | Nags Head | Route | 192 | Destination | Balbriggan | Provider | Tfi Local Link Louth Meath Fingal |
| Type | Bus | Distance | 3.2km | Stop | Nags Head | Route | 195 | Destination | Balbriggan | Provider | Tfi Local Link Louth Meath Fingal |
Your Mortgage and Insurance Tools
Check off the steps to purchase your new home
Use our Buying Checklist to guide you through the whole home-buying journey.
Budget calculator
Calculate how much you can borrow and what you'll need to save
A closer look
BER Details
BER No: 118580547
Ad performance
- 10,495Property Views
- 17,107
Potential views if upgraded to a Daft Advantage Ad
Learn How
Similar properties
€450,000
29 Elvana, Stamullen, Stamullen, Co. Meath, K32KT624 Bed · 3 Bath · Semi-D€450,000
Clonsura, Stamullen, Co. Meath, K32HP204 Bed · 2 Bath · Detached€485,000
6 The Green, Silver Banks, Stamullen, Co. Meath, K32V1024 Bed · 3 Bath · Semi-D€525,000
Quarry View, Tankardstown, Clonalvy, Clonalvy, Co. Meath, A42PR804 Bed · 2 Bath · Bungalow
€550,000
35 The Park, Silver Banks, Stamullen, Co. Meath, K32TK634 Bed · 3 Bath · Detached€790,000
Robins Nest, Westown, Naul, Co. Dublin, K32K3815 Bed · 3 Bath · Detached€850,000
Ruby Lodge, Dermotstown, Ring Commons, Naul, Co. Dublin, K32PT934 Bed · 4 Bath · Detached€875,000
Tesano Lodge (5 bed house plus 2 bed Annex), Garristown, Co. Dublin, A42HH527 Bed · 5 Bath · Detached
Daft ID: 16200863

