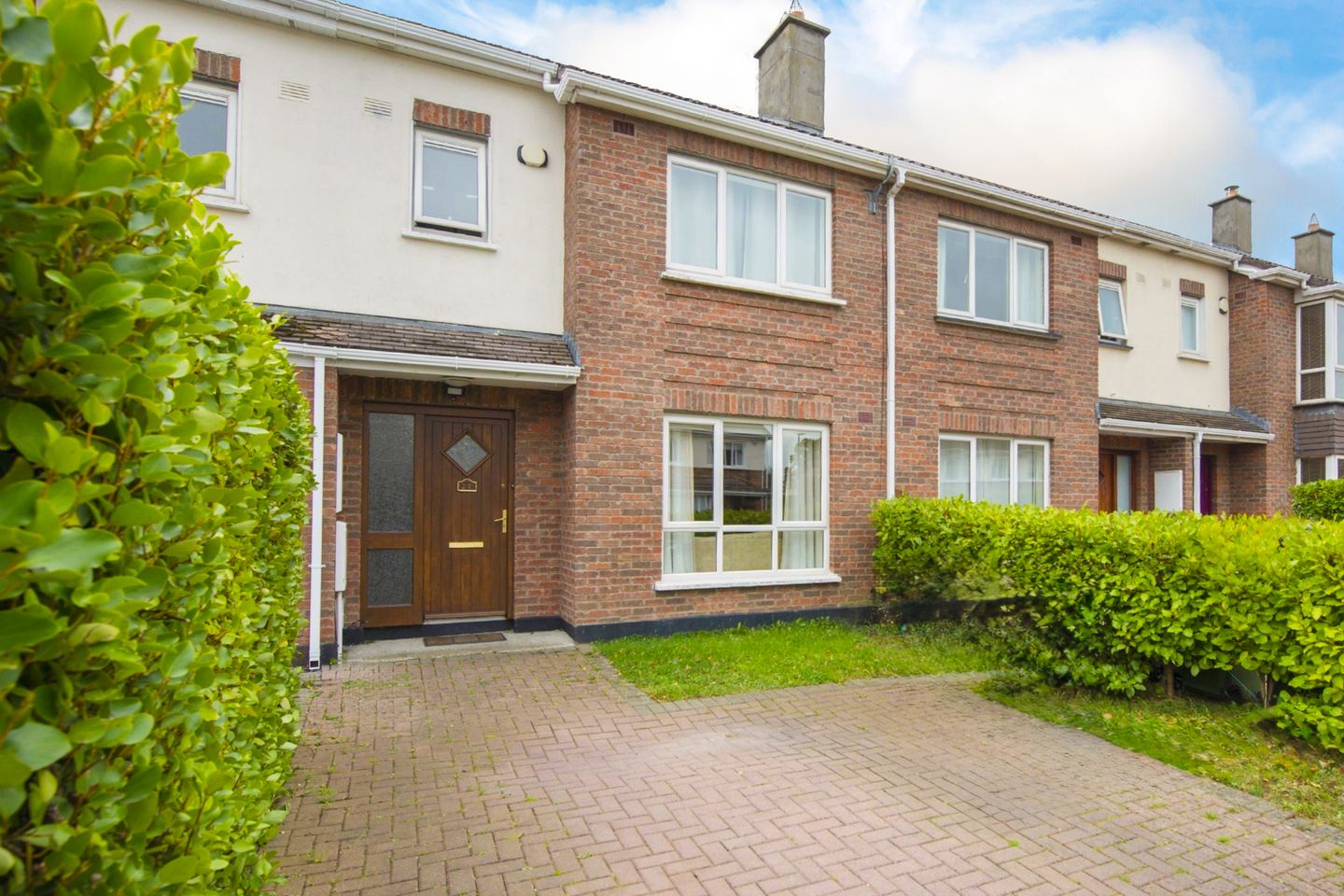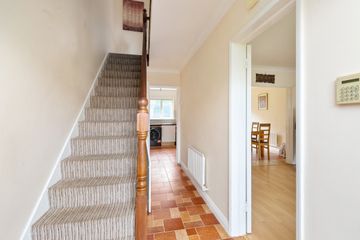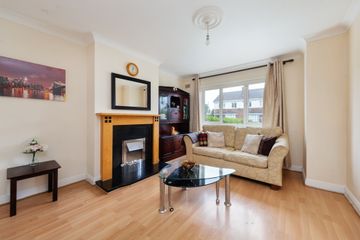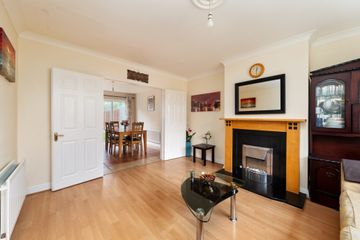



21 Griffeen Glen Drive, Lucan, Co. Dublin, K78FD77
€415,000
- Price per m²:€4,367
- Estimated Stamp Duty:€4,150
- Selling Type:By Private Treaty
- BER No:102179843
- Energy Performance:138.94 kWh/m2/yr
About this property
Highlights
- Mature 3 Bed terraced home
- G.F.C.H
- Double glazed windows
- B3 BER rating
- Off street parking
Description
Sherry FitzGerald is delighted to introduce 21 Griffeen Glen Drive to the market. This charming 3-bedroom terraced family home offers an excellent opportunity to acquire a well-located property in the mature and highly sought-after Griffeen Glen development in Lucan. This home is perfectly suited for first-time buyers or a growing family. The accommodation is both well-proportioned and thoughtfully laid out. Upon entering, a welcoming Entrance Hall features tile flooring that flows seamlessly into the kitchen area. A practical Under Stairs WC provides essential downstairs convenience. The Living Room is a bright and spacious primary reception area, located to the front of the house. It is a comfortable space, featuring a classic black granite fireplace and harth with a gas fire insert and wood-effect laminate flooring. Double doors connect the living room to the rear Kitchen/Dining Room, enhancing the flow of the ground floor. The Kitchen/Dining Room spans the full width of the property at the rear. The kitchen area offers ample storage and countertop space. The dining area is spacious and bright, with sliding patio doors providing access to the rear garden. Upstairs, the property provides three generous bedrooms. The accommodation includes two double bedrooms and one single bedroom. The Main Double Bedroom is located to the front and boasts built-in wardrobes. This room also benefits from a private Ensuite bathroom. The Second Double Bedroom and the Single Bedroom also feature built-in wardrobes, ensuring plenty of storage space. A well-appointed Family Bathroom completes the first-floor accommodation. All bedrooms are finished with wood-effect laminate flooring. To the front of the house, a neat driveway provides off-street parking. To the rear, the enclosed private garden is laid mainly in lawn with garden shed. Griffeen Glen Drive is ideally located close to a wealth of local amenities, including Griffeen Valley Park, a selection of highly regarded schools, shops, and sporting facilities. The property benefits from easy access to major road networks, including the N4 and M50, making commuting straightforward. Entrance Hall 4.39m x 1.74m. A welcoming hall featuring tiled flooring, providing access to the main reception rooms and the under stairs WC. Guest WC 1.58m x 0.75. Conveniently located on the ground floor, complete with WC and WHB. Living Room 4.39m x 3.54m. A large reception room to the front of the house, featuring wood-effect laminate flooring and a classic fireplace with a gas fire insert. Kitchen Dining Room 3.93m x 5.43m. A bright, open-plan area spanning the rear of the property. The kitchen features ample cabinet and countertop space and finished with tiled flooring. The spacious dining area has sliding patio doors opening directly to the rear garden. Bedroom 1 3.61m x 3.20m. A double bedroom finished with laminate flooring and includes built-in wardrobes. En-Suite 0.74m x 2.58m. A private bathroom off the main bedroom, complete with a walk-in shower, WHB, and WC. Bedroom 2 3.91m x 2.66m. A double bedroom finished with laminate flooring and built-in wardrobes. Bedroom 3 2.34m x 2.66m. A single bedroom, finished with laminate flooring. Bathroom 1.87m x 1.83m. The main bathroom serving the two secondary bedrooms, fitted with bath with overhead shower, WHB, and WC.
The local area
The local area
Sold properties in this area
Stay informed with market trends
Local schools and transport

Learn more about what this area has to offer.
School Name | Distance | Pupils | |||
|---|---|---|---|---|---|
| School Name | Griffeen Valley Educate Together | Distance | 70m | Pupils | 480 |
| School Name | Lucan East Etns | Distance | 400m | Pupils | 427 |
| School Name | Gaelscoil Eiscir Riada | Distance | 730m | Pupils | 381 |
School Name | Distance | Pupils | |||
|---|---|---|---|---|---|
| School Name | Lucan Community National School | Distance | 910m | Pupils | 383 |
| School Name | Gaelscoil Naomh Pádraig | Distance | 980m | Pupils | 378 |
| School Name | Divine Mercy Senior National School | Distance | 1.1km | Pupils | 306 |
| School Name | Lucan Educate Together National School | Distance | 1.2km | Pupils | 384 |
| School Name | Ballydowd High Support Special School | Distance | 1.2km | Pupils | 6 |
| School Name | Divine Mercy Junior National School | Distance | 1.2km | Pupils | 213 |
| School Name | St Thomas Jns | Distance | 1.3km | Pupils | 568 |
School Name | Distance | Pupils | |||
|---|---|---|---|---|---|
| School Name | Griffeen Community College | Distance | 810m | Pupils | 537 |
| School Name | Kishoge Community College | Distance | 810m | Pupils | 925 |
| School Name | Coláiste Cois Life | Distance | 880m | Pupils | 620 |
School Name | Distance | Pupils | |||
|---|---|---|---|---|---|
| School Name | Lucan Community College | Distance | 1.3km | Pupils | 966 |
| School Name | Coláiste Phádraig Cbs | Distance | 1.7km | Pupils | 704 |
| School Name | St Joseph's College | Distance | 1.9km | Pupils | 937 |
| School Name | Adamstown Community College | Distance | 2.0km | Pupils | 980 |
| School Name | Deansrath Community College | Distance | 2.1km | Pupils | 425 |
| School Name | St. Kevin's Community College | Distance | 2.2km | Pupils | 488 |
| School Name | Collinstown Park Community College | Distance | 2.5km | Pupils | 615 |
Type | Distance | Stop | Route | Destination | Provider | ||||||
|---|---|---|---|---|---|---|---|---|---|---|---|
| Type | Bus | Distance | 90m | Stop | Griffeen Road | Route | C1 | Destination | Adamstown Station | Provider | Dublin Bus |
| Type | Bus | Distance | 180m | Stop | Moy Glas Park | Route | C1 | Destination | Sandymount | Provider | Dublin Bus |
| Type | Bus | Distance | 240m | Stop | Balgaddy Road | Route | C2 | Destination | Sandymount | Provider | Dublin Bus |
Type | Distance | Stop | Route | Destination | Provider | ||||||
|---|---|---|---|---|---|---|---|---|---|---|---|
| Type | Bus | Distance | 240m | Stop | Balgaddy Road | Route | L53 | Destination | Liffey Valley Sc | Provider | Dublin Bus |
| Type | Bus | Distance | 240m | Stop | Balgaddy Road | Route | C1 | Destination | Sandymount | Provider | Dublin Bus |
| Type | Bus | Distance | 270m | Stop | Moy Glas Dene | Route | C1 | Destination | Adamstown Station | Provider | Dublin Bus |
| Type | Bus | Distance | 270m | Stop | Moy Glas Dene | Route | L53 | Destination | Adamstown Station | Provider | Dublin Bus |
| Type | Bus | Distance | 270m | Stop | Moy Glas Dene | Route | C2 | Destination | Adamstown Station | Provider | Dublin Bus |
| Type | Bus | Distance | 340m | Stop | Griffeen Avenue | Route | W4 | Destination | Blanchardstown | Provider | Go-ahead Ireland |
| Type | Bus | Distance | 370m | Stop | Foxborough Rise | Route | 151 | Destination | Eden Quay | Provider | Dublin Bus |
Your Mortgage and Insurance Tools
Check off the steps to purchase your new home
Use our Buying Checklist to guide you through the whole home-buying journey.
Budget calculator
Calculate how much you can borrow and what you'll need to save
BER Details
BER No: 102179843
Energy Performance Indicator: 138.94 kWh/m2/yr
Ad performance
- Date listed08/10/2025
- Views3,699
- Potential views if upgraded to an Advantage Ad6,029
Similar properties
€375,000
30 Annfield Drive Castleknock, Dublin 15, Castleknock, Dublin 153 Bed · 2 Bath · Duplex€375,000
1 Nangor Place, Old Nangor Road, Dublin 22, D22Y9583 Bed · 2 Bath · End of Terrace€379,000
19 Castlegate Drive, Adamstown, Co. Dublin3 Bed · 3 Bath · End of Terrace€380,000
217 Palmerstown Woods, Dublin 22, Clondalkin, Dublin 22, D22X3E53 Bed · 2 Bath · Semi-D
€385,000
22 Liffey Grove, Liffey Valley Park, Lucan, Co. Dublin3 Bed · 3 Bath · Terrace€385,000
64 Hansted Crescent, Lucan, Co Dublin, K78FP783 Bed · 3 Bath · Duplex€390,000
2 Woodbrook Square, Castleknock, Dublin 153 Bed · 2 Bath · Duplex€390,000
79 Foxborough Road, Lucan, Co. Dublin, K78PC973 Bed · 4 Bath · Semi-D€395,000
23 Stationcourt Park, Dublin 15, Coolmine, Dublin 15, D15C7803 Bed · 3 Bath · Duplex€395,000
48 Oakwood Grove, Dublin 22, Clondalkin, Dublin 22, D22A3C23 Bed · 1 Bath · Semi-D€395,000
24 Earlsfort Lane, Lucan, Co. Dublin3 Bed · 3 Bath · Semi-D€395,000
1 Larsen Place,, Shackleton Terrace, Lucan, Co. Dublin, K78X9W43 Bed · 3 Bath · Duplex
Daft ID: 16306387

