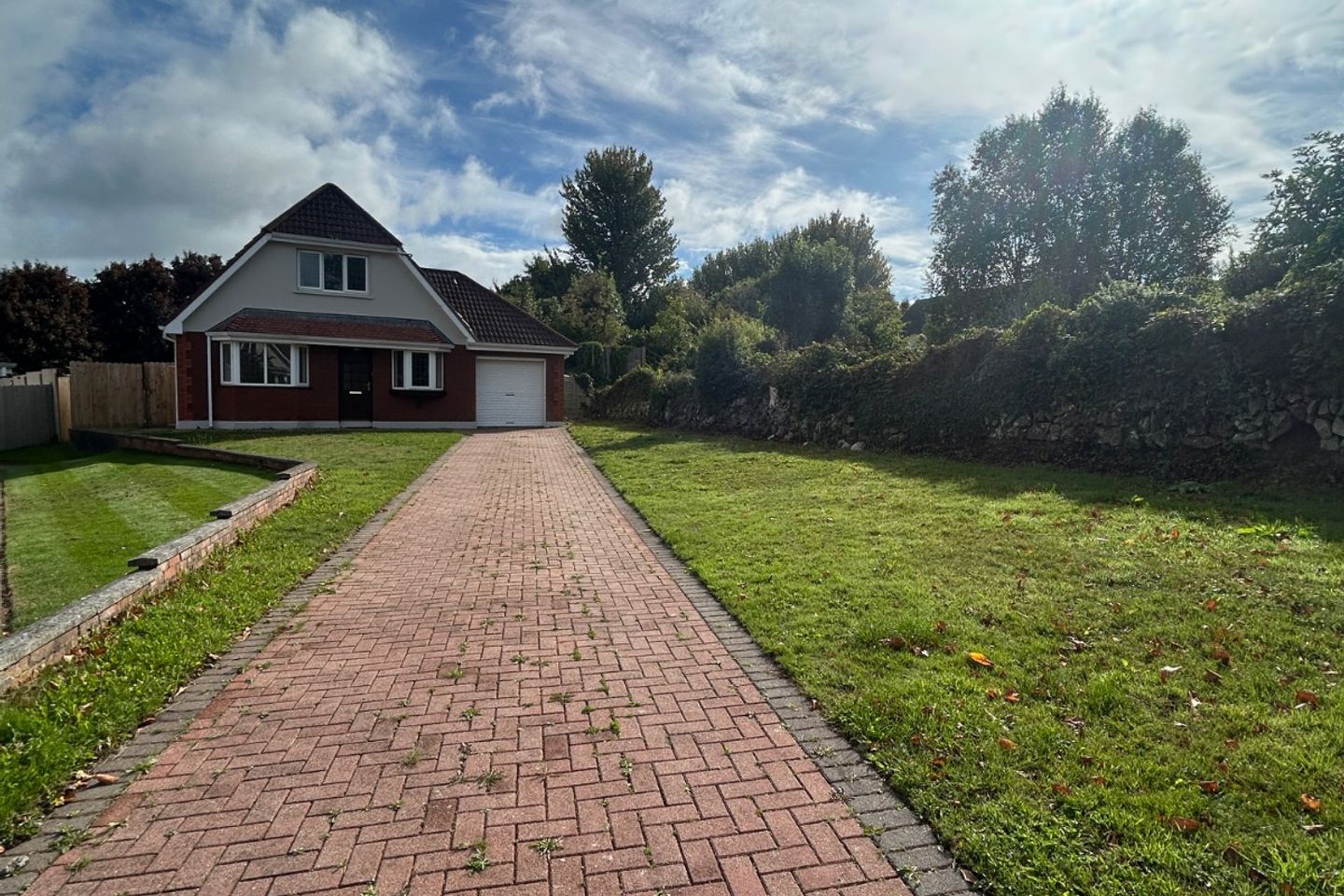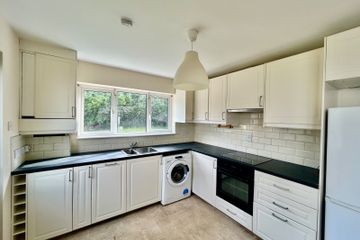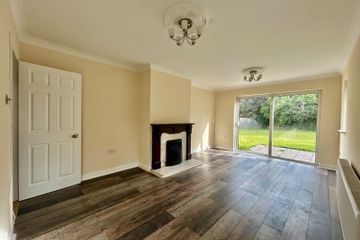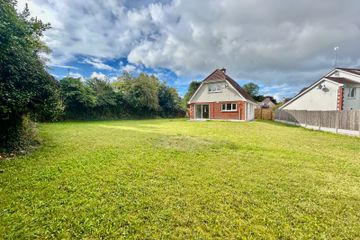



21 The Fairways, Little Island, Little Island, Co. Cork, T45CA32
€500,000
- Price per m²:€3,968
- Estimated Stamp Duty:€5,000
- Selling Type:By Private Treaty
About this property
Highlights
- Impressive detached home
- Approx. 126 Sq. M
- Gas fired central heating
- Built in 2000
- Four spacious bedrooms
Description
****TERMS AGREED**** Aherne Loughnan Auctioneers are delighted to bring to the market this spacious four bedroom detached property, situated in the highly sought after residential area of The Fairways, Little Island. The house has an attractive external design with terracotta roof tiles and brick façade. The property is located at the end in a quiet cul de sac in a small park of just 37 detached houses. The property benefits from being on a large corner site with spacious enclosed, private rear garden, block paved front driveway that can hold up to five cars with a large area laid to lawn and spacious garage with manual roller shutter. Adjacent to Eastgate Village Retail & Business Centres – Little Island train station just 10 minute walk. Bus and rail routes direct to city centre – just 8kms to the west. Close by the Jack Lynch Tunnel with easy access to Cork Airport, Mahon Point Shopping Centre, Waterford & Dublin Road routes. Renowned amenities close by include championship golf courses at Cork Golf Club and Fota Island Resort and Fota Wildlife Park. Cork’s Inner Harbour Estuary, extensive cycle and walkways within easy reach. The front of the property has an attractive brick façade and terracotta roof tiles. There is a large block paved driveway which can accommodate off street parking for up to five vehicles, and a well-manicured garden area which is laid to lawn. Secure timber gates on one side and timber partition on the other. The rear of the property is fully enclosed to all sides. There is a patio area located off the sitting area, which is ideal for outdoor entertaining and BBQing, and a large garden which is laid to lawn. Accommodation consists of reception hallway, two spacious bedrooms, open plan kitchen/dining, sitting room, bathroom on the ground floor and upstairs two spacious bedrooms, one being en-suite, family bathroom and garage. Rooms Reception Hallway - 5.67m x 1.24m A front door allows access to the bright and welcoming reception hallway. The hallway has spotlights, laminate flooring, one radiator, and power points, internet connection, one phone line. Access to bathroom, kitchen/dining, sitting room. Open plan kitchen/dining: 6.04m x 3.19m Spacious room with two windows to the side and two to the rear, fully fitted kitchen with tiled splash back and floor and eye level storage units. Laminate flooring, two light fittings, eight power points, door leads to rear garden. Sitting room: 5.61m x 3.53m Laminate wooden flooring, two windows to the side, one radiator, solid fuel fireplace with wooden surround/marble insert, six power points, two internet points, two light fittings, dimmer switch, vent. Bathroom: 2.43 x 1.79m Vinyl flooring, three-piece suite that includes shower tray and pump shower. One light fixture, one window, storage cabinet, one radiator, towel holder, one light fitting, vent. Bedroom 1: 4.02m x 3.04m New carpet flooring, bay window, one window to side, one radiator, one light fitting, vent six power points, built in storage. Bedroom 2: 4.33m x 2.16m New carpet flooring, bay window, one radiator, one light fitting, six power points, one tv point. Stairs and Landing - The stairs to the first floor are fitted with new carpet. The landing area has new carpet flooring, one centre light piece, spacious hot press with shelving, two separate spacious storage areas one with shelving. One window. Bedroom 3: 3.69m x 3.26m New carpet flooring, two windows, one radiator, vent, four power points, one phone line, one tv point, two spacious built in wardrobes with shelving. Ensuite: 2.07m x 1.58m Three-piece suite to include shower tray with electric shower, Vinyl flooring, one radiator, one Velux window, one light fitting, mirror, extractor Bedroom 4: 3.26m x 2.91m New carpet flooring, two windows, two spacious built in wardrobes with shelving, vent, one radiator. Family bathroom: 2.19m x 1.92m Vinyl flooring, four-piece suite to include bath and pump shower, mirror, one Velux window, extractor, access to attic. Garage: 5.23m x 2.62m Concrete floor with block concrete walls. Manual roller shutter, door at rear to access back garden. Wired for electricity. Disclaimer: Aherne Loughnan Auctioneers, for themselves and for the vendors or lessors of the property whose Agents they are, give notice that: (i) The particulars contained herein are set out as a general outline for the guidance of intending purchases or tenants, and do not constitute any part of an offer or contract and are not in any way legally binding. (ii) All descriptions, dimensions, references to condition and necessary permissions for use and occupation, and other details are given in good faith and are believed to be correct, but any intending purchasers or tenants should not rely on them as statements or representations of fact but must satisfy themselves by inspection or otherwise as to the correctness of each of them. (iii) No person in the employment of Aherne Loughnan Auctioneers has any authority to make or give representation or warranty whatever in relation to this development. (iv) The particulars contained herein are confidential and are given on the strict understanding that all negotiations shall be conducted through Aherne Loughnan Auctioneers. (v) Aherne Loughnan Auctioneers disclaims all liability and responsibility for any direct and/or indirect loss or damage which may be suffered by any recipient through relying on any particular contained in or omitted from the aforementioned particulars.
Standard features
The local area
The local area
Sold properties in this area
Stay informed with market trends
Local schools and transport

Learn more about what this area has to offer.
School Name | Distance | Pupils | |||
|---|---|---|---|---|---|
| School Name | Little Island National School | Distance | 1.1km | Pupils | 143 |
| School Name | Scoil Náisiúnta An Chroí Naofa | Distance | 1.2km | Pupils | 432 |
| School Name | Gaelscoil Uí Drisceoil | Distance | 2.6km | Pupils | 389 |
School Name | Distance | Pupils | |||
|---|---|---|---|---|---|
| School Name | Star Of The Sea Primary School | Distance | 3.2km | Pupils | 371 |
| School Name | Scoil Triest | Distance | 3.6km | Pupils | 72 |
| School Name | Brooklodge National School | Distance | 3.8km | Pupils | 367 |
| School Name | Scoil Na Nóg | Distance | 3.8km | Pupils | 31 |
| School Name | Holy Cross National School | Distance | 3.9km | Pupils | 197 |
| School Name | Gaelscoil Mhachan | Distance | 4.0km | Pupils | 140 |
| School Name | Riverstown National School | Distance | 4.3km | Pupils | 662 |
School Name | Distance | Pupils | |||
|---|---|---|---|---|---|
| School Name | Carrigtwohill Community College | Distance | 3.8km | Pupils | 841 |
| School Name | Coláiste An Phiarsaigh | Distance | 3.8km | Pupils | 576 |
| School Name | Glanmire Community College | Distance | 3.9km | Pupils | 1140 |
School Name | Distance | Pupils | |||
|---|---|---|---|---|---|
| School Name | Cork Educate Together Secondary School | Distance | 4.0km | Pupils | 409 |
| School Name | Nagle Community College | Distance | 4.0km | Pupils | 297 |
| School Name | St Peter's Community School | Distance | 4.3km | Pupils | 353 |
| School Name | St Francis Capuchin College | Distance | 4.3km | Pupils | 777 |
| School Name | Ursuline College Blackrock | Distance | 4.8km | Pupils | 359 |
| School Name | St Aloysius College | Distance | 6.1km | Pupils | 793 |
| School Name | Coláiste Muire | Distance | 6.6km | Pupils | 704 |
Type | Distance | Stop | Route | Destination | Provider | ||||||
|---|---|---|---|---|---|---|---|---|---|---|---|
| Type | Bus | Distance | 600m | Stop | Rockgrove Industrial Estate | Route | 241 | Destination | Whitegate | Provider | Bus Éireann |
| Type | Bus | Distance | 600m | Stop | Rockgrove Industrial Estate | Route | 240 | Destination | Ballycotton | Provider | Bus Éireann |
| Type | Bus | Distance | 600m | Stop | Rockgrove Industrial Estate | Route | 260 | Destination | Youghal | Provider | Bus Éireann |
Type | Distance | Stop | Route | Destination | Provider | ||||||
|---|---|---|---|---|---|---|---|---|---|---|---|
| Type | Bus | Distance | 600m | Stop | Rockgrove Industrial Estate | Route | 260 | Destination | Midleton | Provider | Bus Éireann |
| Type | Bus | Distance | 600m | Stop | Rockgrove Industrial Estate | Route | 240 | Destination | Cloyne | Provider | Bus Éireann |
| Type | Bus | Distance | 600m | Stop | Rockgrove Industrial Estate | Route | 260 | Destination | Ardmore | Provider | Bus Éireann |
| Type | Bus | Distance | 600m | Stop | Rockgrove Industrial Estate | Route | 261 | Destination | Ballinacurra | Provider | Bus Éireann |
| Type | Rail | Distance | 680m | Stop | Little Island | Route | Rail | Destination | Cobh | Provider | Irish Rail |
| Type | Rail | Distance | 680m | Stop | Little Island | Route | Rail | Destination | Midleton | Provider | Irish Rail |
| Type | Rail | Distance | 680m | Stop | Little Island | Route | Rail | Destination | Cork (kent) | Provider | Irish Rail |
Your Mortgage and Insurance Tools
Check off the steps to purchase your new home
Use our Buying Checklist to guide you through the whole home-buying journey.
Budget calculator
Calculate how much you can borrow and what you'll need to save
A closer look
BER Details
Ad performance
- Date listed05/09/2025
- Views9,910
- Potential views if upgraded to an Advantage Ad16,153
Similar properties
€460,000
219 Fernwood, Glyntown, Glanmire, Co Cork, T45K4064 Bed · 3 Bath · Semi-D€485,000
The Shambles, Annmount, Glounthaune, Co. Cork, T45AD835 Bed · 2 Bath · Detached€495,000
8 Pembroke Meadows, Pembroke Wood, Passage West, Co. Cork, T12VY8C4 Bed · 3 Bath · Detached€500,000
Four Bed Semi Detached, Harbour Heights, Four Bed Semi Detached, Harbour Heights, Rochestown, Co. Cork4 Bed · 2 Bath · Semi-D
€580,000
The Crest, Harper'S Creek, Glounthaune, Co. Cork, T45HY484 Bed · 3 Bath · Semi-D€595,000
Castleview, Little Island, Co. Cork4 Bed · 3 Bath · Detached€675,000
San Antonio, The Highlands, Glounthaune, Co. Cork, T45V2065 Bed · 2 Bath · Detached€850,000
Mahonview, Castle Road, Blackrock, Co. Cork, T12E2KR4 Bed · 1 Bath · Semi-D€1,050,000
The Lodge, Castle Road, Blackrock, Cork, T12T6X64 Bed · 2 Bath · Detached€1,500,000
Ardmore House, Ardmore, Passage West, Co. Cork, T12NY277 Bed · 4 Bath · Detached
Daft ID: 16282153

