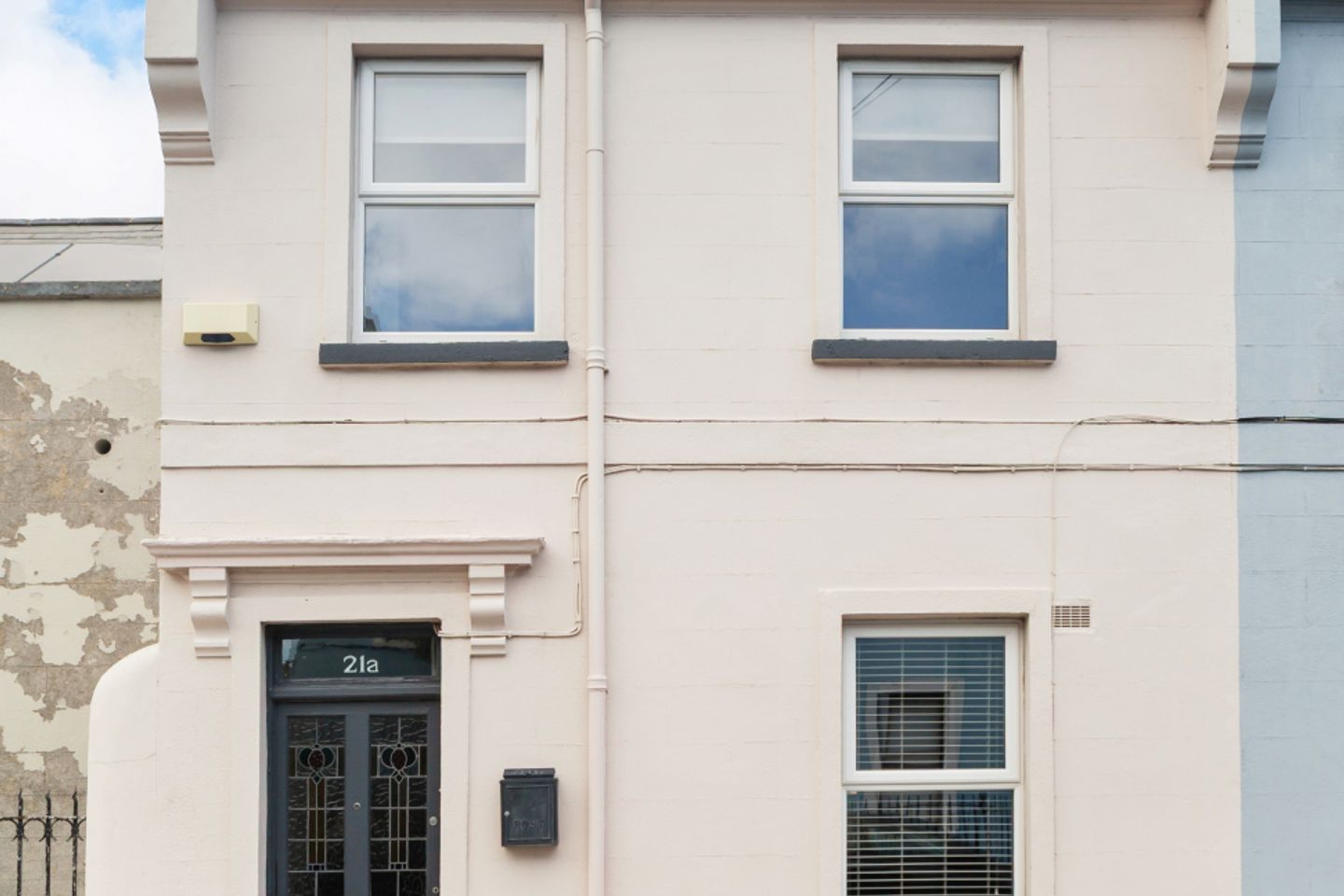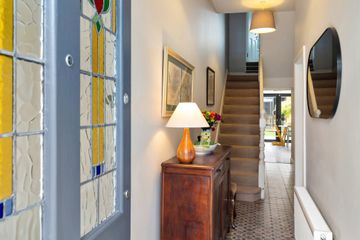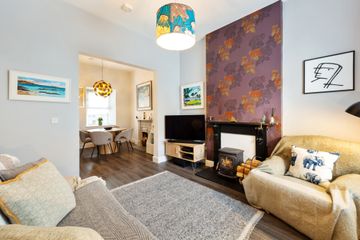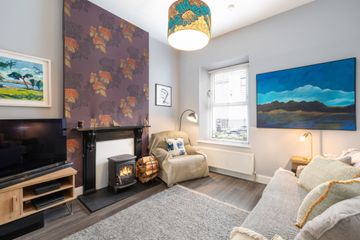



21A Mulgrave Street, Dun Laoghaire, Co. Dublin, A96WY64
€795,000
- Price per m²:€8,644
- Estimated Stamp Duty:€7,950
- Selling Type:By Private Treaty
- BER No:106901804
- Energy Performance:212.6 kWh/m2/yr
About this property
Highlights
- Beautifully presented throughout
- Sizable, sun filled, west facing rear garden
- Shomera garden room (12sq.m. approx.)
- Attic conversion
- Pedestrian rear access
Description
Beyond the charming and handsome facade of 21A Mulgrave Street lies a very special home that is smartly sized and surprisingly roomy (approx. 92sq.m plus 16sq.m. attic conversion and a further 12sq.m. Shomera garden room). Positioned on the fringes of Dun Laoghaire’s main street it boasts many of the features that you come to expect from properties of this era and it also comes with a spacious Shomera garden room in its sizable, sun filled, west facing garden. Somewhat of a Tardis, you may not expect what you come across. Entering the hallway you will note that the very attractive stained glass hall door with fan light overhead perfectly matches the colourfully tiled floor. A further feature of the hallway is the tall ceiling which enhances the sense of space - a feature which prevails throughout this superb home. The two reception rooms are interconnecting and naturally bright on account of the large windows. The living room has a woodburning stove and the dining room has a feature fireplace surround with a decorative tiled inset. On route to the kitchen, you will find a guest w.c. under the stairs. The kitchen has classic Shaker style units with a Belling range oven, and its generous size affords the room space for a further dining area. Upstairs on the return there is a family bathroom featuring a roll top claw and ball foot bath, a nod to the era from which the property reigns. On the first floor the main bedroom has two large light bearing windows and spans the entire width of the house. It also has a beautiful original fireplace. The second bedroom is currently in use as a sizable nursery and has a stairwell to an exceptionally well designed mezzanine attic conversion with an en-suite shower room. To the rear of the house there is a large deck which is ideal for outdoor dining and entertaining. There is a lawned area and a multifunctional Shomera garden room (12sq.m. approx.). The owners have partitioned off the side of the return creating discreet storage that is out of sight. The garden is bordered by beds packed with flowering shrubs and also benefits from pedestrian rear access. The location of this property is superb with great ease of access to a vast array of amenities, both social and essential, including shopping facilities in Dun Laoghaire, Monkstown and Glasthule, excellent transport links including popular bus routes, the DART and the Aircoach and easy access to highly regarded schools. Leisure facilities are also in abundance in the locality with many local sporting clubs and the nearby coastline for enjoying leisurely strolls, while the four yacht clubs in Dun Laoghaire will be of great interest to budding and experienced sailors. Entrance Hall 7.74m x 1.59m. Hall door with overhead fan light and stained glass inset, tiled floor, wonderfully tall ceiling & under stair storage. Guest w.c. Tiled floor, w.c., w.h.b. with tiled splashback. Living Room 3.66m x 3.52m. Laminate floor, feature fireplace with woodburning stove, tall ceiling & large light bearing window. Dining Room 3.26m x 3.17m. Laminate floor, cast iron fireplace with tiled hearth. Kitchen/Dining Room 4.97m x 2.74m. Laminate floor, built-in wall and floor Shaker style units, wood effect countertops, tiled splashback, Belfast sink, plumbed for washing machine, Belling range oven with five ring gas hob, extractor hood, integrated fridge/freezer, integrated dishwasher, light bearing Velux window, recessed lighting, double doors to rear garden. Shomera garden room/Home Office 3.83m x 3.04m. Laminate floor, recessed lighting, electrical points, electric heating, sliding door. Main Bedroom 3.70m x 4.86m. Spanning the entire with of the house, laminate floor, built-in wardrobes, feature fireplace with cast iron and tiled inset, two large light bearing windows. Bedroom 2 3.23m x 3.12m. Laminate floor, stairwell up to mezzanine area currently in use as a bedroom with laminate floor, 2 Velux windows, access to under eaves storage. Bathroom 2.16m x 2.45m. Claw on ball roll top bath with telephone shower connection, sink, part tiled walls w.c., wall mounted heated towel rail, step in shower cubicle with rainwater showerhead. Attic Space 3.42m x 4.86m En-Suite Tiled floor, step in shower cubicle with tiled surround, sink with under sink storage, w.c., Velux window. Garden To the rear of the house there is a large deck which is ideal for outdoor dining and entertaining. There is a lawned area and a multifunctional Shomera garden room (12sq.m.). The owners have partitioned off the side of the return creating discreet storage out of sight. The garden is bordered by beds packed with flowering shrubs and there is also pedestrian rear access.
The local area
The local area
Sold properties in this area
Stay informed with market trends
Local schools and transport

Learn more about what this area has to offer.
School Name | Distance | Pupils | |||
|---|---|---|---|---|---|
| School Name | Dominican Primary School | Distance | 160m | Pupils | 194 |
| School Name | Sallynoggin Educate Together National School | Distance | 330m | Pupils | 39 |
| School Name | St Joseph's National School | Distance | 510m | Pupils | 392 |
School Name | Distance | Pupils | |||
|---|---|---|---|---|---|
| School Name | The Harold School | Distance | 930m | Pupils | 649 |
| School Name | St Oliver Plunkett Sp Sc | Distance | 1.1km | Pupils | 63 |
| School Name | Carmona Special National School | Distance | 1.2km | Pupils | 37 |
| School Name | Holy Family School | Distance | 1.2km | Pupils | 153 |
| School Name | Dún Laoghaire Etns | Distance | 1.3km | Pupils | 177 |
| School Name | Red Door Special School | Distance | 1.3km | Pupils | 30 |
| School Name | Monkstown Etns | Distance | 1.4km | Pupils | 427 |
School Name | Distance | Pupils | |||
|---|---|---|---|---|---|
| School Name | Christian Brothers College | Distance | 750m | Pupils | 564 |
| School Name | Holy Child Community School | Distance | 1.7km | Pupils | 275 |
| School Name | Rathdown School | Distance | 1.7km | Pupils | 349 |
School Name | Distance | Pupils | |||
|---|---|---|---|---|---|
| School Name | Rockford Manor Secondary School | Distance | 1.8km | Pupils | 285 |
| School Name | Newpark Comprehensive School | Distance | 2.4km | Pupils | 849 |
| School Name | St Joseph Of Cluny Secondary School | Distance | 2.4km | Pupils | 256 |
| School Name | Clonkeen College | Distance | 2.7km | Pupils | 630 |
| School Name | Loreto Abbey Secondary School, Dalkey | Distance | 2.8km | Pupils | 742 |
| School Name | Cabinteely Community School | Distance | 3.3km | Pupils | 517 |
| School Name | Loreto College Foxrock | Distance | 3.3km | Pupils | 637 |
Type | Distance | Stop | Route | Destination | Provider | ||||||
|---|---|---|---|---|---|---|---|---|---|---|---|
| Type | Bus | Distance | 150m | Stop | Dun Laoghaire Sc | Route | 7 | Destination | Mountjoy Square | Provider | Dublin Bus |
| Type | Bus | Distance | 150m | Stop | Dun Laoghaire Sc | Route | 59 | Destination | Dun Laoghaire | Provider | Go-ahead Ireland |
| Type | Bus | Distance | 150m | Stop | Dun Laoghaire Sc | Route | 7 | Destination | Parnell Square | Provider | Dublin Bus |
Type | Distance | Stop | Route | Destination | Provider | ||||||
|---|---|---|---|---|---|---|---|---|---|---|---|
| Type | Bus | Distance | 150m | Stop | Dun Laoghaire Sc | Route | 7a | Destination | Parnell Square | Provider | Dublin Bus |
| Type | Bus | Distance | 150m | Stop | Dun Laoghaire Sc | Route | 45b | Destination | Dun Laoghaire | Provider | Go-ahead Ireland |
| Type | Bus | Distance | 150m | Stop | Dun Laoghaire Sc | Route | 7e | Destination | Mountjoy Square | Provider | Dublin Bus |
| Type | Bus | Distance | 150m | Stop | Dun Laoghaire Sc | Route | 45a | Destination | Dun Laoghaire | Provider | Go-ahead Ireland |
| Type | Bus | Distance | 150m | Stop | Dun Laoghaire Sc | Route | 7a | Destination | Mountjoy Square | Provider | Dublin Bus |
| Type | Bus | Distance | 150m | Stop | Dun Laoghaire Sc | Route | 111 | Destination | Brides Glen Luas | Provider | Go-ahead Ireland |
| Type | Bus | Distance | 170m | Stop | Dun Laoghaire Sc | Route | 59 | Destination | Killiney | Provider | Go-ahead Ireland |
Your Mortgage and Insurance Tools
Check off the steps to purchase your new home
Use our Buying Checklist to guide you through the whole home-buying journey.
Budget calculator
Calculate how much you can borrow and what you'll need to save
A closer look
BER Details
BER No: 106901804
Energy Performance Indicator: 212.6 kWh/m2/yr
Ad performance
- Date listed13/10/2025
- Views7,610
- Potential views if upgraded to an Advantage Ad12,404
Similar properties
€725,000
16 Rockford Manor, Stradbrook Road, Deansgrange, Blackrock, Co. Dublin, A94XK523 Bed · 2 Bath · Semi-D€725,000
13 Drumkeen Manor, Dun Laoghaire, Co. Dublin, A96T2643 Bed · 3 Bath · Detached€725,000
Skye, St Fintan's Villas, Skye, 47 St Fintan's Villas, Blackrock, Co. Dublin, A94X58W2 Bed · 2 Bath · Detached€750,000
95 Eden Villas, Glasthule, Co. Dublin, A96DP703 Bed · 2 Bath · Terrace
€750,000
5A Sefton, Rochestown Ave, Dun Laoghaire, Co.Dublin, A96VK3T3 Bed · 3 Bath · Detached€765,000
12 Thomastown Road, Killiney, Co. Dublin, A96K3K74 Bed · 2 Bath · Semi-D€775,000
Apt 2, 89 George's Street Lower, Dun Laoghaire, Co Dublin, A96K5EV2 Bed · 1 Bath · Apartment€795,000
Apartment 52, The Anchorage, Clarence Street, Dun Laoghaire, Co. Dublin, A96ER043 Bed · 2 Bath · Apartment€795,000
52 Saint Fintans Villas, Deansgrange, Blackrock, Co. Dublin, A94D2H73 Bed · 2 Bath · Semi-D€795,000
66 Foxrock Avenue, Foxrock, Dublin 18, D18T9X54 Bed · 2 Bath · Semi-D€795,000
7 Alma Park, Monkstown, Co. Dublin, A94T9X43 Bed · 2 Bath · Terrace€800,000
50 Watson Avenue, Killiney, Co Dublin, A96VE084 Bed · 2 Bath · Semi-D
Daft ID: 16282740

