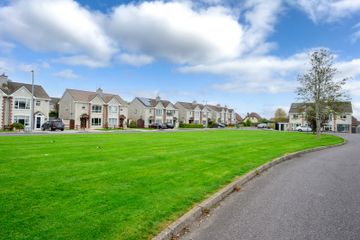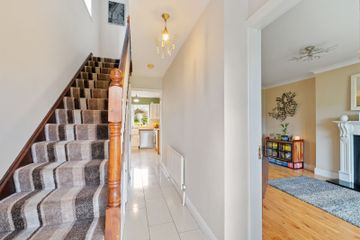



22 Foxwood Drive, Ballea Woods, Carrigaline, Co. Cork, P43KX28
€385,000
- Price per m²:€3,702
- Estimated Stamp Duty:€3,850
- Selling Type:By Private Treaty
- BER No:114449705
- Energy Performance:202.98 kWh/m2/yr
About this property
Highlights
- Turnkey condition throughout
- Private front and rear gardens
- Mature well established development
- Private parking to the front
Description
Nestled in the highly sought-after development of Ballea Woods, this beautifully maintained three-bedroom semi-detached home offers a wonderful blend of comfort, privacy, and convenience. Approximately 20 years old, the property has been kept in excellent condition throughout, reflecting the care and attention of its current owners. The home features bright and spacious living accommodation, with well-proportioned rooms designed for modern family living. To the rear lies a beautifully private south-facing garden, perfect for enjoying sunshine all day long. The external walls have been pumped for added insulation, ensuring energy efficiency and year-round comfort. To the front, there is off-street parking for added convenience. Ballea Woods is a mature and peaceful residential area located within easy walking distance of Carrigaline town centre, one of Cork’s most vibrant and family-friendly communities. The area offers an excellent range of amenities, including supermarkets, cafés, restaurants, and leisure facilities. Families are well catered for with a choice of primary and secondary schools, nearby sports clubs, and scenic walks along the Carrigaline–Crosshaven Greenway. The property also enjoys easy access to Cork City, Ringaskiddy, and the airport, making it ideal for commuters. This charming home in Ballea Woods represents a superb opportunity for those seeking a private, well-presented property in a prime Carrigaline location. Entrance Hall 4.57m x 2.02m Warm and welcoming entrance with access to all accommodation. A tiled floor flows through to the kitchen. Living Room 5.19m x 3.48m Bright and spacious room benefitting from a bay window, fireplace, decorative ceiling coving and semi solid wood flooring. Double doors give access to the open plan kitchen/dining/living area. Kitchen/Dining 5.38m x 5.94m This lovely open-plan kitchen, dining, and living space offers a warm and welcoming atmosphere that’s perfect for family life. The room has a more traditional feel but benefits from a fully fitted modern kitchen with solid wood countertops and plenty of storage. There’s lots of space for both cooking and relaxing, with the open layout making it easy to spend time together. Sliding doors from the living area open out to the rear of the property. Guest W.C. 1.68m x 0.79m Comprises of two-piece suite, located off the entrance hall. Landing 3.30m x 1.87m Access to all bedroom and attic space. Benefits from a hot press that offers storage. Bathroom 2.41m x 1.87m Comprises of three-piece bath suite with electric shower. The floor and surrounding the bathtub are both tiled. Master Bedroom 4.11m x 3.40m Spacious double bedroom overlooking the front garden. The room benefits from built in wardrobes and timber floor. En-Suite 1.75m x 1.47: Modern and stylish decorated room that comprises of three-piece shower cubicle with an electric shower. Bedroom 2 3.84m x 3.39m Double bedroom overlooking the rear garden, benefits from built in wardrobes and semi solid wood flooring. Bedroom 3 2.86m x 2.60m Single bedroom overlooking the rear garden, has timber flooring. Garden: To the front there is a mature hedging, laid lawn and mature shrubs, offers private parking and access to the rear of the property also. The rear southerly aspect garden offers great privacy with mature hedging, manicured lawns and garden shed for storage. Services: Gas fired central heating All mains serviced.
The local area
The local area
Sold properties in this area
Stay informed with market trends
Local schools and transport

Learn more about what this area has to offer.
School Name | Distance | Pupils | |||
|---|---|---|---|---|---|
| School Name | Holy Well National School (scoil Tobair Naofa) | Distance | 250m | Pupils | 802 |
| School Name | Sonas Special Primary Junior School | Distance | 750m | Pupils | 48 |
| School Name | Gaelscoil Charraig Uí Leighin | Distance | 1.0km | Pupils | 596 |
School Name | Distance | Pupils | |||
|---|---|---|---|---|---|
| School Name | Carrigaline Community Special School | Distance | 1.1km | Pupils | 45 |
| School Name | Owenabue Etns | Distance | 1.1km | Pupils | 91 |
| School Name | St Mary's Church Of Ireland National School | Distance | 1.1km | Pupils | 209 |
| School Name | Carrigaline Educate Together National School | Distance | 1.4km | Pupils | 442 |
| School Name | Shanbally National School | Distance | 3.6km | Pupils | 206 |
| School Name | Ballygarvan National School | Distance | 4.2km | Pupils | 376 |
| School Name | Douglas Rochestown Educate Together National School | Distance | 4.7km | Pupils | 513 |
School Name | Distance | Pupils | |||
|---|---|---|---|---|---|
| School Name | Gaelcholáiste Charraig Ui Leighin | Distance | 1.0km | Pupils | 283 |
| School Name | Carrigaline Community School | Distance | 1.1km | Pupils | 1060 |
| School Name | Edmund Rice College | Distance | 1.8km | Pupils | 577 |
School Name | Distance | Pupils | |||
|---|---|---|---|---|---|
| School Name | St Francis Capuchin College | Distance | 5.8km | Pupils | 777 |
| School Name | St Peter's Community School | Distance | 6.7km | Pupils | 353 |
| School Name | Douglas Community School | Distance | 7.2km | Pupils | 562 |
| School Name | Coláiste Muire- Réalt Na Mara | Distance | 7.4km | Pupils | 518 |
| School Name | Regina Mundi College | Distance | 7.7km | Pupils | 562 |
| School Name | Nagle Community College | Distance | 8.0km | Pupils | 297 |
| School Name | Cork Educate Together Secondary School | Distance | 8.1km | Pupils | 409 |
Type | Distance | Stop | Route | Destination | Provider | ||||||
|---|---|---|---|---|---|---|---|---|---|---|---|
| Type | Bus | Distance | 470m | Stop | Carrigmore | Route | 225 | Destination | Kent Train Station | Provider | Bus Éireann |
| Type | Bus | Distance | 500m | Stop | Carrigmore | Route | 225 | Destination | Haulbowline (nmci) | Provider | Bus Éireann |
| Type | Bus | Distance | 690m | Stop | Glenwood | Route | 220x | Destination | Mtu | Provider | Bus Éireann |
Type | Distance | Stop | Route | Destination | Provider | ||||||
|---|---|---|---|---|---|---|---|---|---|---|---|
| Type | Bus | Distance | 690m | Stop | Glenwood | Route | 220x | Destination | Grand Parade | Provider | Bus Éireann |
| Type | Bus | Distance | 690m | Stop | Glenwood | Route | 220a | Destination | South Mall | Provider | Bus Éireann |
| Type | Bus | Distance | 690m | Stop | Glenwood | Route | 220x | Destination | Ovens | Provider | Bus Éireann |
| Type | Bus | Distance | 690m | Stop | Glenwood | Route | 225 | Destination | Kent Train Station | Provider | Bus Éireann |
| Type | Bus | Distance | 690m | Stop | Glenwood | Route | 220 | Destination | Ovens | Provider | Bus Éireann |
| Type | Bus | Distance | 700m | Stop | Glenwood | Route | 220 | Destination | Fort Camden | Provider | Bus Éireann |
| Type | Bus | Distance | 700m | Stop | Glenwood | Route | 225 | Destination | Haulbowline (nmci) | Provider | Bus Éireann |
Your Mortgage and Insurance Tools
Check off the steps to purchase your new home
Use our Buying Checklist to guide you through the whole home-buying journey.
Budget calculator
Calculate how much you can borrow and what you'll need to save
BER Details
BER No: 114449705
Energy Performance Indicator: 202.98 kWh/m2/yr
Ad performance
- Views6,218
- Potential views if upgraded to an Advantage Ad10,135
Similar properties
€349,000
54 Hawthorn Drive, Ballea Woods, Carrigaline, Co. Cork, P43CD623 Bed · 2 Bath · Terrace€349,000
54 Hawthorn Drive, Ballea Woods, Carrigaline, Co. Cork, P43CD623 Bed · 2 Bath · Terrace€349,000
77 Clevedon, Kilmoney Road Lower, Carrigaline, Co. Cork, P43VE083 Bed · 1 Bath · Bungalow€350,000
31 Wrenville, Pipers Cross, Carrigaline, Co. Cork, P43NF743 Bed · 2 Bath · Semi-D
€350,000
3 Elmside, Carrigaline, Carrigaline, Co. Cork, P43W7353 Bed · 2 Bath · Semi-D€350,000
18 Firgrove, Herons Wood, Carrigaline, Co. Cork, P43D8383 Bed · 2 Bath · Semi-D€360,000
34 The Willows, Kilmoney, Carrigaline, Co. Cork, P43RX843 Bed · 3 Bath · Semi-D€360,000
22 Weston Park, Ballea Road, Carrigaline, Co. Cork, P43Y0743 Bed · 2 Bath · Detached€380,000
2 The Hollys, Bridgemount, Carrigaline, Co. Cork, P43KF243 Bed · 2 Bath · Semi-D€380,000
15 The Walk, Herons Wood, Carrigaline, Co. Cork, D18A5923 Bed · 3 Bath · Semi-D€385,000
18 The Maples, Bridgemount, Carrigaline, Co. Cork, P43A0933 Bed · 2 Bath · Semi-D€385,000
85 Dún Eoin, Carrigaline, Carrigaline, Co. Cork, P43A5643 Bed · 3 Bath · Semi-D
Daft ID: 16326628

