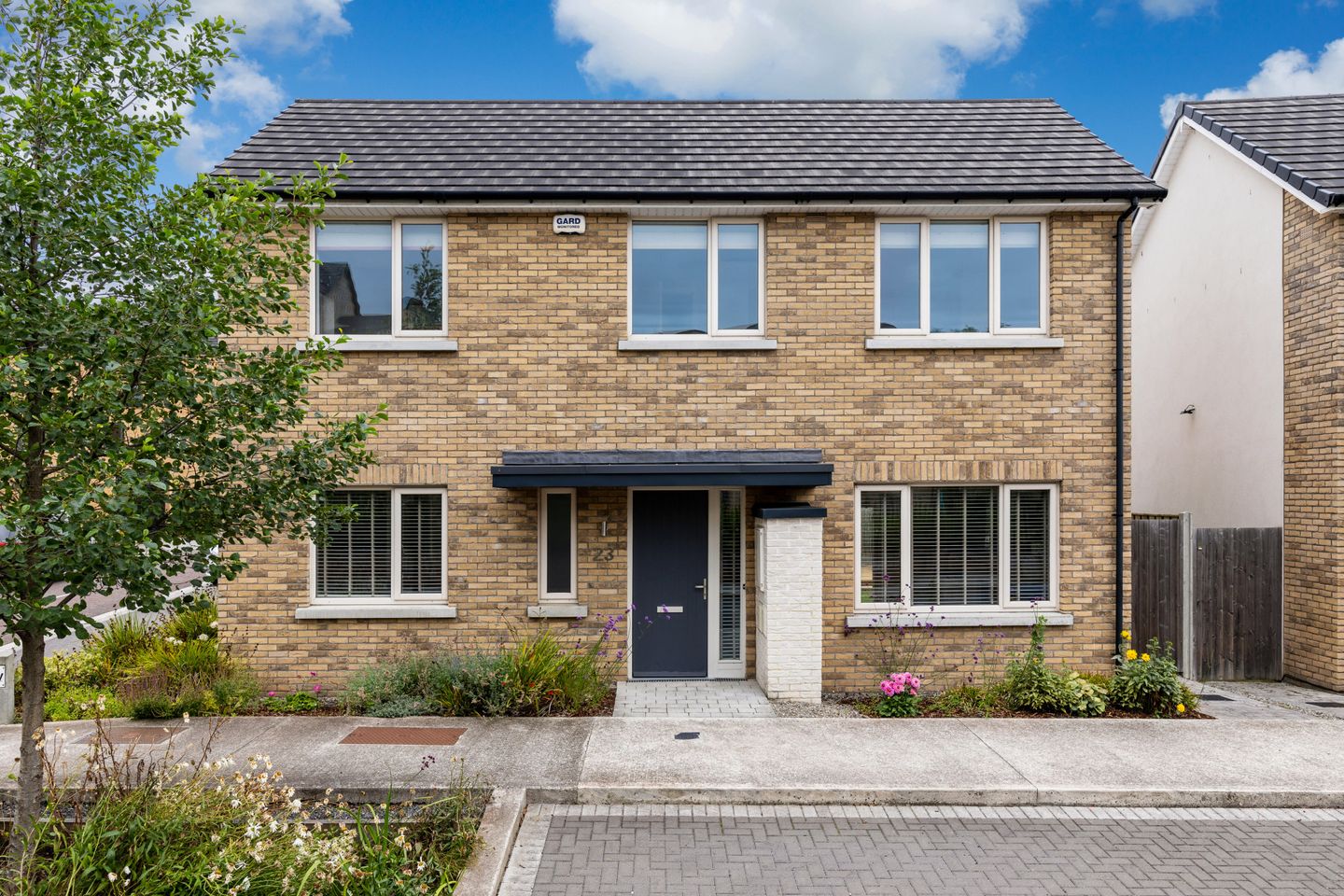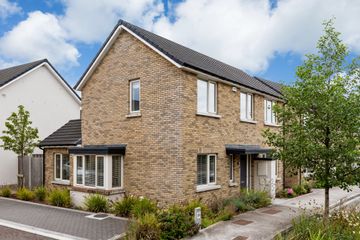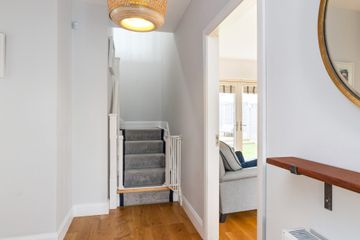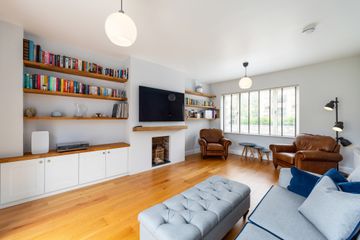



23 Riverwood Square, Castleknock, Dublin 15, D15E2WT
€625,000
- Price per m²:€5,124
- Estimated Stamp Duty:€6,250
- Selling Type:By Private Treaty
- BER No:112303177
- Energy Performance:43.48 kWh/m2/yr
About this property
Highlights
- 'A' energy rating - Efficient air to water heat pump system
- Built in 2019 - 10 Year Homebond structural guarantee
- Tastefully decorated throughout
- 2 living/reception rooms
- Beautifully landscaped rear garden
Description
Sherry FitzGerald are delighted to present No. 23 Riverwood Square to the market for sale. Built in 2019 by Castlethorn Developments and Designed by O’Mahony Pike Architects, this 3 bedroomed, double-fronted, detached home has been completed to an incredibly high standard and is one of only 3 of this style within Riverwood Square. This tastefully decorated home is fitted with ultra-modern fixtures and fittings throughout, with a contemporary-style kitchen and 3 bathrooms. An array of features combine to ensure that this ‘A’ rated house has lower energy usage and higher levels of comfort, including exceptionally high levels of insulation, high performance windows and doors and a highly-efficient air to water heat pump. Measuring approximately 1313.2 sq.ft/ 122 sq.m. approx., No, 23 has been thoughtfully designed to provide bright, well-proportioned living space throughout. At ground floor level, the accommodation briefly comprises of the entrance hallway with a substantial guest WC. This leads through to the beautifully finished living room, with bespoke cabinetry, which enjoys dual-aspect and access to the rear garden. To the left of the hallway is the impressive kitchen/dining room which is open-plan to a second living area, to the rear of the house. A highly convenient utility room, just off the kitchen, provides excellent storage space. Upstairs are 3 good-sized, double bedrooms, all of which have carpeted flooring and fitted wardrobes and the primary also has the advantage of a stylish ensuite. There is a convenient stira stairs in the 3rd bedroom, which leads to the spacious, floored attic which has electricity. The main, family bathroom completes the accommodation. To the rear of the house, the garden has been beautifully landscaped, and thoughtfully designed by the current owners. A raised, composite decking area to the back of the garden, with lighting and power installed, provides the perfect spot to sit out and enjoy the sunshine. The garden is partly lawned, with a second, patio area, accessed via both the living room and second reception room. A quality, steel shed, incorporating a wooden trellace, flowerbed and a water harvester. offers excellent storage space and is wired flor electricity. There is also a convenient bike rack installed internally. provides good, external storage and is wired for electricity. Two side entrances lead to the front and side of this attractive, brick-front home are beautiful flowers and shrubbery, with cobblelock parking. An ever-popular location within Castleknock and Carpenterstown, Riverwood has many amenities within walking distance including Coolmine Train Station, which is just a 10 minute walk approx. from your doorstep. Porterstown Recreation Hub is just a 15 minute walk approx., which is home to Porterstown parkrun, MSB athletics club, Castleknock FC, Castleknock GAA club and Anatomic gym. An excellent bus route also services Riverwood, allowing easy access to the City Centre and beyond. Carpenterstown Shopping Centre is just a short stroll from your doorstep and both Blanchardstown and Castleknock villages are just a 5 minute drive approx., as well as Blanchardstown Shopping Centre. There are a number of schools nearby, with Riverwood being included in the catchment for Castleknock Community School and St. Patricks National School as well as Scoil Thomas (School admission policies can change and must be verified). The wonderful Phoenix Park is also within easy reach, as is Dublin Airport which is just a 20 minute drive approx. This is a wonderful opportunity to acquire a fantastic turn-key, family home, in this most sought-after location. Hallway Entering through a high quality front door, you can immediately see the impeccable standard of finish to this wonderful, family home. The hallway has solid oak flooring, which continues through to the living room, to the right. Living Room A bright and spacious family room, boasting dual aspect, with double doors leading out to the beautifully landscaped rear garden. The owners have thoughtfully fit bespoke shelving and cabinetry, creating a lovely, homely feature to the room. Kitchen/Dining Room A sleek and stylish kitchen with solid oak flooring, flowing through from the hallway. There is a good selection of contemporary cabinets, with a Carrara Quartz countertop. Integrated appliances include an oven, hob, dishwasher and fridge/freezer. A bay window in the dining area creates a wonderful feature to this open-plan room. Reception Room Open-plan to the kitchen/dining room, the home benefits from a second living room to the rear of the house. Boasting triple aspect, the room is flooded with natural light, with double doors leading out to the rear garden. Utility Room With attractive, tiled flooring, situated just off the kitchen. Provides incredible storage space and is plumbed for a washing machine. Guest WC Just off the hallway, with tiled flooring, comprising of a WC and wash hand basin. Landing A fabulous carpet runner on the stairs leads to the upstairs landing, which has luxurious, deep-pile carpet flooring which continues into the 3 bedrooms. Bedroom 1 A fantastic-sized, primary bedroom with carpet flooring. Fitted wardrobes provide ample storage space. Ensuite With tiled flooring and partly tiled walls. Fit to a fabulous standard with sleek, chrome finishes, the ensuite comprises of a luxurious, rainfall shower, WC and wash hand basin. A heated towel rail and LED, fitted mirror completes. Bedroom 2 A highly impressive, second double bedroom enjoying dual-aspect. Fit with carpet flooring and built-in wardrobes. Bedroom 3 A third, double bedroom with carpet flooring and a fitted wardrobe. Convenient stira access leads to the floored attic, which also has electricity. Bathroom A large, family bathroom with tiled flooring and partly tiled walls. Comprises of a WC, wash hand basin and a shower over the bath. A heated towel rail and LED fitted mirror complete.
The local area
The local area
Sold properties in this area
Stay informed with market trends
Local schools and transport

Learn more about what this area has to offer.
School Name | Distance | Pupils | |||
|---|---|---|---|---|---|
| School Name | St Mochta's Clonsilla | Distance | 520m | Pupils | 835 |
| School Name | Scoil Choilm Community National School | Distance | 520m | Pupils | 747 |
| School Name | Gaelscoil Oilibhéir | Distance | 1.1km | Pupils | 264 |
School Name | Distance | Pupils | |||
|---|---|---|---|---|---|
| School Name | St Francis Xavier Senior School | Distance | 1.3km | Pupils | 376 |
| School Name | St Francis Xavier J National School | Distance | 1.4km | Pupils | 388 |
| School Name | St Philips Senior National School | Distance | 1.4km | Pupils | 229 |
| School Name | St Philip The Apostle Junior National School | Distance | 1.4km | Pupils | 201 |
| School Name | Scoil Thomáis | Distance | 1.6km | Pupils | 640 |
| School Name | Scoil Bhríde Cailíní | Distance | 2.0km | Pupils | 231 |
| School Name | Scoil Bhríde Buachaillí | Distance | 2.0km | Pupils | 209 |
School Name | Distance | Pupils | |||
|---|---|---|---|---|---|
| School Name | Luttrellstown Community College | Distance | 550m | Pupils | 998 |
| School Name | Eriu Community College | Distance | 550m | Pupils | 194 |
| School Name | Castleknock Community College | Distance | 950m | Pupils | 1290 |
School Name | Distance | Pupils | |||
|---|---|---|---|---|---|
| School Name | Scoil Phobail Chuil Mhin | Distance | 1.3km | Pupils | 1013 |
| School Name | Blakestown Community School | Distance | 2.0km | Pupils | 521 |
| School Name | Hartstown Community School | Distance | 2.3km | Pupils | 1124 |
| School Name | Edmund Rice College | Distance | 2.3km | Pupils | 813 |
| School Name | The King's Hospital | Distance | 2.4km | Pupils | 703 |
| School Name | Castleknock College | Distance | 2.4km | Pupils | 775 |
| School Name | St. Kevin's Community College | Distance | 2.8km | Pupils | 488 |
Type | Distance | Stop | Route | Destination | Provider | ||||||
|---|---|---|---|---|---|---|---|---|---|---|---|
| Type | Bus | Distance | 400m | Stop | Fernleigh Close | Route | 37 | Destination | Blanchardstown Sc | Provider | Dublin Bus |
| Type | Bus | Distance | 400m | Stop | Fernleigh Close | Route | 70n | Destination | Tyrrelstown | Provider | Nitelink, Dublin Bus |
| Type | Bus | Distance | 400m | Stop | Diswellstown Road | Route | 37 | Destination | Wilton Terrace | Provider | Dublin Bus |
Type | Distance | Stop | Route | Destination | Provider | ||||||
|---|---|---|---|---|---|---|---|---|---|---|---|
| Type | Bus | Distance | 400m | Stop | Diswellstown Road | Route | 37 | Destination | Bachelor's Walk | Provider | Dublin Bus |
| Type | Bus | Distance | 430m | Stop | The Courtyard | Route | 37 | Destination | Bachelor's Walk | Provider | Dublin Bus |
| Type | Bus | Distance | 430m | Stop | The Courtyard | Route | 37 | Destination | Wilton Terrace | Provider | Dublin Bus |
| Type | Bus | Distance | 450m | Stop | The Courtyard | Route | 37 | Destination | Blanchardstown Sc | Provider | Dublin Bus |
| Type | Bus | Distance | 450m | Stop | The Courtyard | Route | 70n | Destination | Tyrrelstown | Provider | Nitelink, Dublin Bus |
| Type | Rail | Distance | 670m | Stop | Coolmine | Route | Rail | Destination | Longford | Provider | Irish Rail |
| Type | Rail | Distance | 670m | Stop | Coolmine | Route | Rail | Destination | Dun Laoghaire (mallin) | Provider | Irish Rail |
Your Mortgage and Insurance Tools
Check off the steps to purchase your new home
Use our Buying Checklist to guide you through the whole home-buying journey.
Budget calculator
Calculate how much you can borrow and what you'll need to save
A closer look
BER Details
BER No: 112303177
Energy Performance Indicator: 43.48 kWh/m2/yr
Ad performance
- Date listed07/10/2025
- Views7,140
- Potential views if upgraded to an Advantage Ad11,638
Similar properties
€570,000
The Woodbrook Bay Window, Luttrellstown Gate, Luttrellstown Gate, Luttrellstown Gate, Dublin 153 Bed · 3 Bath · Semi-D€570,000
1 Coolmine Close, Blanchardstown, Dublin 153 Bed · 1 Bath · Semi-D€579,000
9 Clonsilla Park Blanchardstown Dublin 153 Bed · 2 Bath · Semi-D€585,000
The Annfield, Luttrellstown Gate, Luttrellstown Gate, Luttrellstown Gate, Dublin 153 Bed · End of Terrace
€585,000
10 Limelawn Rise, Clonsilla, Dublin 15, D15K2H14 Bed · 3 Bath · Detached€590,000
42 Glenville Avenue, Clonsilla, Clonsilla, Dublin 15, D15K2KN4 Bed · 2 Bath · Semi-D€590,000
11 Pelletstown Avenue, Rathborne, Ashtown, Dublin 153 Bed · 3 Bath · End of Terrace€595,000
7 Bramley Garth, Castleknock, Dublin 15, D15VF2N3 Bed · 3 Bath · Semi-D€595,000
51 Belleville, Ashtown, Blackhorse Avenue, Dublin 7, Dublin 73 Bed · 2 Bath · Terrace€595,000
35 Wheatfield Road, Palmerstown, Dublin 203 Bed · 3 Bath · Semi-D€595,000
1 Phelan Drive East, Royal Canal Park, Ashtown, Dublin 15, D15TK2P3 Bed · 3 Bath · Detached€595,000
8 Cedarhurst Green, Castleknock, Dublin 15, D15X6F43 Bed · 2 Bath · Terrace
Daft ID: 16069631

