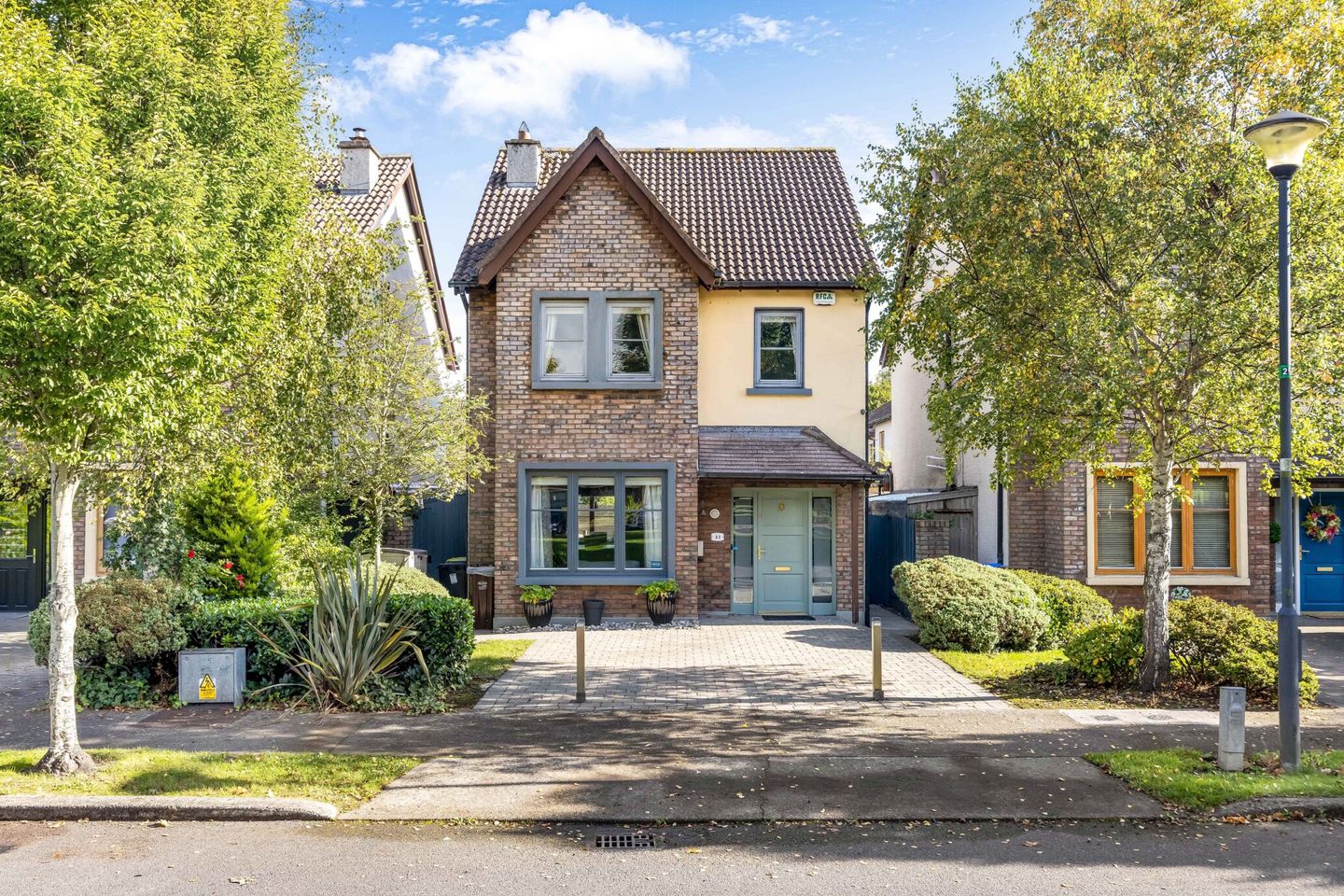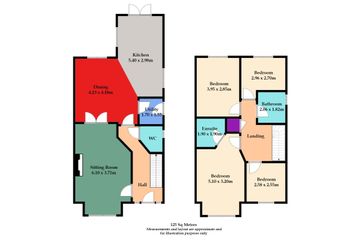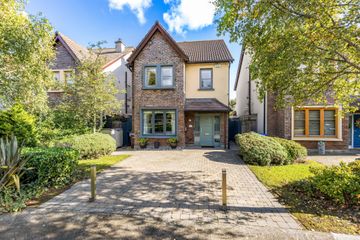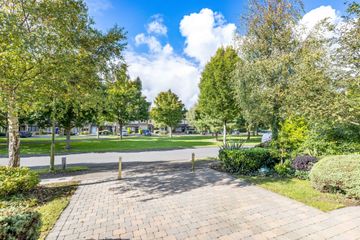



23 Steeplechase Wood, Ratoath, Co Meath, A85CH92
€595,000
- Price per m²:€4,762
- Estimated Stamp Duty:€5,950
- Selling Type:By Private Treaty
- BER No:101048627
- Energy Performance:139.94 kWh/m2/yr
About this property
Highlights
- Not overlooked front or rear
- Opposite a large green
- Entire house contents available to purchase
- Low maintenance rear garden - synthetic grass
- 2 x secure side entrances - one covered in for storage with a Perspex roof
Description
For transparency purposes, all biding will be carried out on line via our unique bidding platform: "MySherryFitz.ie" Sherry FitzGerald Geraghty offer 23 Steeplechase Wood to the market, a much loved and cared for 4 bedroom detached family residence, located opposite a large green and not overlooked to the rear. Constructed 2005, this lovely home has received recent upgrades: a new gas boiler (12 months old) which is operational via phone app or remote controlled, a new alarm system, new carpet in bedroom 3, flooring and shelving installed in the attic space with the addition of a fold away stairs, CCTV, censor lighting, security poles on driveway and a Perspex covered area at the side, to mention but a few. The residence is perfectly positioned in the development, is located just off the Skryne Road, and allows easy access to the village centre and all major road networks. Emerald Park is a short drive, as is Avoca Restaurant and Garden Centre. Ratoath boasts some excellent recreational pursuits including the Venue Theatre, the famous Fairyhouse Racecourse, Ratoath athletics club, GAA, Rugby, Tennis Pitch & Putt etc. There is an option to purchase the entire house contents and a list can be provided on the viewing day. Entrance Hall Timer front door with double glazed side panels, tiled floor, key pad alarm (system recently upgraded) under stairs storage, radiator cover Guest WC and WHB Tiled floor, window for natural light and ventilation Sitting Room Hardwood flooring, cast iron stove insert in fireplace, lovely surround, bay window, double doors to dining room Dining Room Double doors from sitting room, hardwood flooring, this area is open plan to the kitchen Kitchen / Breakfast Room The kitchen is well stocked with floor and eye level storage cupboards with breakfast bar for convenience, worktops are granite, the floor is tiled, dual Samsung oven and Hotpoint dishwasher have been recently replaced. Double doors open to the garden Utility Room Tiled floor, side exit, the gas boiler is housed here and was replaced approx. 12 months ago (app/remote controllable) Upstairs Carpet stairs and landing area (Tongue & Groove flooring upstairs, covered with carpet and or laminate flooring) Airing cupboard - insulated tank, dual immersion and shelving Access to attic via fold away stairs, floored and part shelved for optimum use Bathroom Tiled floor, tiled at bath, vanity basin, window for natural light and ventilation Main Bedroom The main bedroom is located at the front of the residence, has laminate flooring and built in wardrobes, note the vanity area at the front window En-Suite Shower Room Tiled floor, vanity basin, Triton power shower, window for natural light and ventilation Bedroom 2 This double bedroom at the rear has laminate flooring and built in wardrobes - currently in use as a home office Bedroom 3 Also located at the rear, currently in use as a dressing room and the CCTV controls are housed here Bedroom 4 Having laminate flooring and built in wardrobes Managemement Fees Approx. €600.00 per annum Management Company: Included in Sale Carpets, window dressings, light fixtures & fittings, oven, hob, extractor hood, dishwasher, fridge/freezer and garden shed. NOTE: Entire house contents available to purchase Outside Cobble lock driveway with security poles Side entrances secured by lockable gates - one side having a Perspex covered area, optimising outdoor storage Enclosed, private, rear garden with metal garden shed, outdoor sockets, outdoor lighting, dawn/dusk timer on lights, outdoor heater, BBQ area, paved patio, decking area capturing evening sun and synthetic grass CCTV, censor lighting Large green to front of residence Management Company Management Co - Smyth Property Management Megan Keogh - 01 825 5423 - megank@spm.ie. Management Fees: Approx. €600.00 per annum
The local area
The local area
Sold properties in this area
Stay informed with market trends
Local schools and transport

Learn more about what this area has to offer.
School Name | Distance | Pupils | |||
|---|---|---|---|---|---|
| School Name | Ratoath Junior National School | Distance | 1.0km | Pupils | 244 |
| School Name | Ratoath Senior National School | Distance | 1.1km | Pupils | 360 |
| School Name | St Paul's National School Ratoath | Distance | 1.4km | Pupils | 576 |
School Name | Distance | Pupils | |||
|---|---|---|---|---|---|
| School Name | St Andrew's Curragha | Distance | 3.3km | Pupils | 112 |
| School Name | Ashbourne Educate Together National School | Distance | 3.4km | Pupils | 410 |
| School Name | Ashbourne Community National School | Distance | 3.7km | Pupils | 303 |
| School Name | Gaelscoil Na Mí | Distance | 3.8km | Pupils | 283 |
| School Name | St Declan's National School Ashbourne | Distance | 4.5km | Pupils | 647 |
| School Name | Rathbeggan National School | Distance | 4.6km | Pupils | 223 |
| School Name | St Seachnall's National School | Distance | 4.8km | Pupils | 623 |
School Name | Distance | Pupils | |||
|---|---|---|---|---|---|
| School Name | Ratoath College | Distance | 1.5km | Pupils | 1112 |
| School Name | De Lacy College | Distance | 4.1km | Pupils | 913 |
| School Name | Coláiste Rioga | Distance | 4.6km | Pupils | 193 |
School Name | Distance | Pupils | |||
|---|---|---|---|---|---|
| School Name | Ashbourne Community School | Distance | 5.3km | Pupils | 1111 |
| School Name | Community College Dunshaughlin | Distance | 5.4km | Pupils | 1135 |
| School Name | St. Peter's College | Distance | 10.4km | Pupils | 1227 |
| School Name | Le Chéile Secondary School | Distance | 11.9km | Pupils | 959 |
| School Name | Colaiste Pobail Setanta | Distance | 12.9km | Pupils | 1069 |
| School Name | Hartstown Community School | Distance | 13.3km | Pupils | 1124 |
| School Name | Hansfield Etss | Distance | 13.6km | Pupils | 847 |
Type | Distance | Stop | Route | Destination | Provider | ||||||
|---|---|---|---|---|---|---|---|---|---|---|---|
| Type | Bus | Distance | 210m | Stop | Skryne Road | Route | 103 | Destination | Ratoath | Provider | Bus Éireann |
| Type | Bus | Distance | 210m | Stop | Skryne Road | Route | 105x | Destination | Fairyhouse Cross | Provider | Bus Éireann |
| Type | Bus | Distance | 210m | Stop | Skryne Road | Route | 105 | Destination | Parkway Station | Provider | Bus Éireann |
Type | Distance | Stop | Route | Destination | Provider | ||||||
|---|---|---|---|---|---|---|---|---|---|---|---|
| Type | Bus | Distance | 210m | Stop | Skryne Road | Route | 105x | Destination | St. Stephen's Green | Provider | Bus Éireann |
| Type | Bus | Distance | 210m | Stop | Skryne Road | Route | 105x | Destination | U C D Belfield | Provider | Bus Éireann |
| Type | Bus | Distance | 210m | Stop | Skryne Road | Route | 105 | Destination | Emerald Park | Provider | Bus Éireann |
| Type | Bus | Distance | 210m | Stop | Skryne Road | Route | 105 | Destination | Ashbourne | Provider | Bus Éireann |
| Type | Bus | Distance | 210m | Stop | Skryne Road | Route | 103 | Destination | Dublin | Provider | Bus Éireann |
| Type | Bus | Distance | 210m | Stop | Skryne Road | Route | 194 | Destination | Skryne Road | Provider | Ashbourne Connect |
| Type | Bus | Distance | 210m | Stop | Skryne Road | Route | 194 | Destination | Stephen's Green Nth | Provider | Ashbourne Connect |
Your Mortgage and Insurance Tools
Check off the steps to purchase your new home
Use our Buying Checklist to guide you through the whole home-buying journey.
Budget calculator
Calculate how much you can borrow and what you'll need to save
A closer look
BER Details
BER No: 101048627
Energy Performance Indicator: 139.94 kWh/m2/yr
Ad performance
- Views7,139
- Potential views if upgraded to an Advantage Ad11,637
Similar properties
€575,000
60 Woodlands Park, Ratoath, Co. Meath, A85KC944 Bed · 3 Bath · Detached€575,000
1 Seagrave Park, Ratoath, Ratoath, Co. Meath, A85FD354 Bed · 4 Bath · Detached€575,000
9 Steeplechase Wood, Ratoath, Ratoath, Co. Meath, A85FP624 Bed · 3 Bath · Detached€625,000
40 Clonkeen, Ratoath, Co. Meath, A85KW924 Bed · 3 Bath · Detached
Daft ID: 16278746

