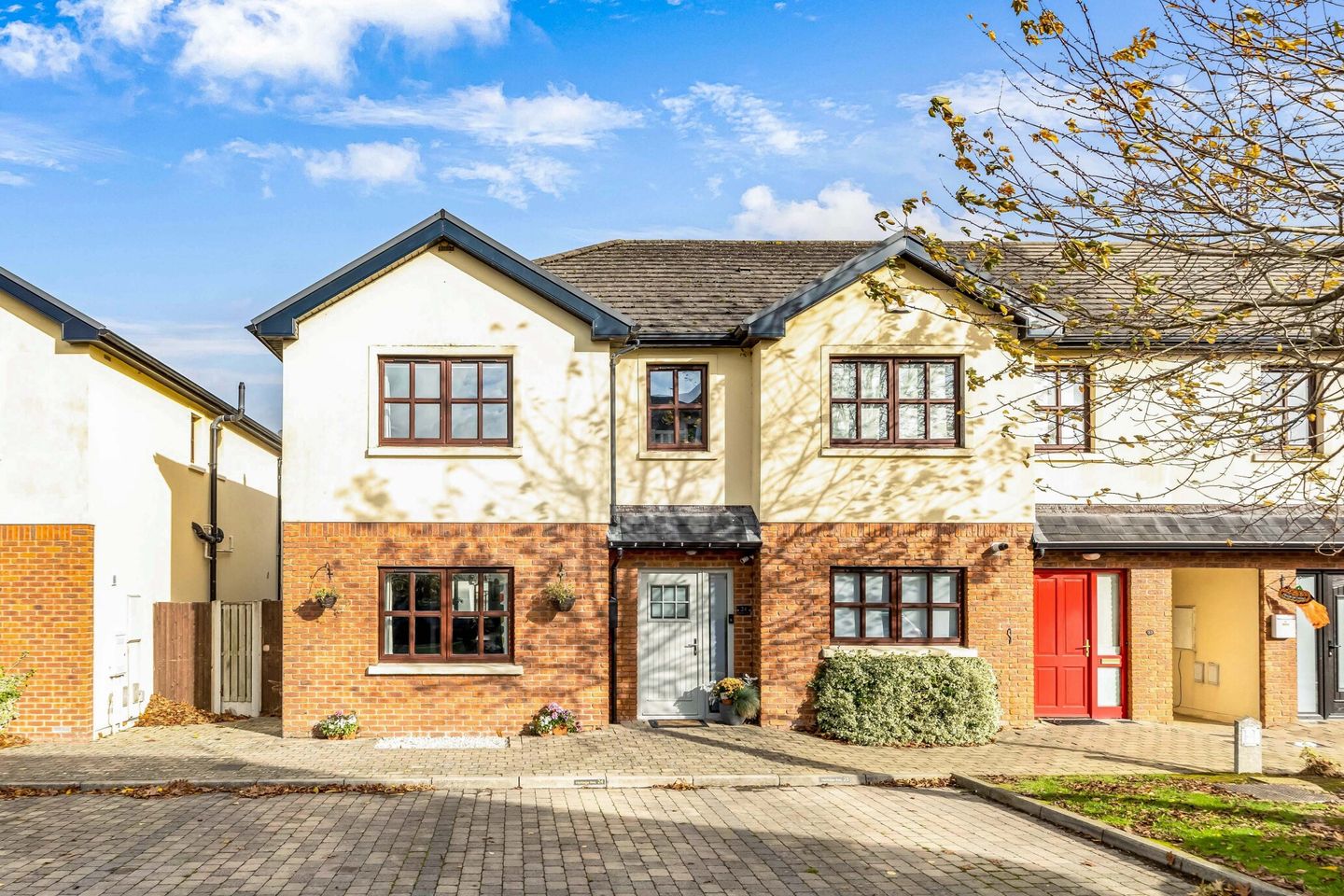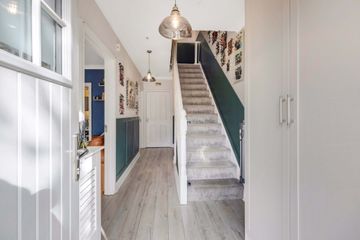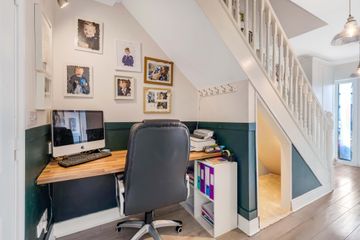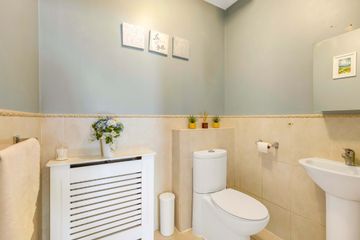



24 Heritage Avenue, Rochford Manor, Trim, Co Meath, C15X4W9
€395,000
- Price per m²:€2,926
- Estimated Stamp Duty:€3,950
- Selling Type:By Private Treaty
- BER No:108783689
- Energy Performance:133.45 kWh/m2/yr
About this property
Highlights
- All mains services are provided
- Natural gas central heating
- Climote remote heating controls
- One designated parking space
- Block built garden shed with light and sockets
Description
Spacious 4-Bed End of Terrace Home with large rear extension This beautifully presented 4-bedroom end of terrace residence, extending to 135 sq m / 1,453 sq ft, offers generous and thoughtfully designed living spaces, ideal for the modern, growing family. The home features a bright and welcoming sitting room that flows seamlessly into the open-plan kitchen and dining area, leading to a superb rear living extension, perfect for family gatherings and entertaining. The ground floor also includes a convenient walk-in pantry, utility room, guest WC, and a dedicated study space, providing both practicality and flexibility for busy family life or remote working. Upstairs, there are four well-proportioned bedrooms, including a spacious main bedroom with ensuite, along with a modern family bathroom. The attic is suitable for conversion and benefits from full planning permission already granted, offering excellent potential for additional living or storage space. Enjoying an ideal location just off the Dublin Road, this home is within easy reach of local services, schools, and facilities. A Dublin Bus stop nearby provides a direct link to college, work, and the city. The renowned Knightsbrook Hotel, Spa, and Golf Resort is close at hand, offering leisure and dining options right on your doorstep. Situated opposite a well-maintained open green, this property combines space, comfort, and convenience in one outstanding family home. Entrance Hall Composite front door. Wide plank laminate wood floor. Fitted floor storage press. Coving. Radiator cover. Under stair storage and fitted desk. Sitting Room Wide plank laminate wood floor. Radiator cover. Recess lighting. Feature brick effect wall paper with fireplace piped for gas and with wood over mantle. Wall shelving. Double doors open into kitchen. Kitchen Dining Room Tiled floor. Radiator covers x 2, Fitted kitchen units with bowl and half sink unit, filtered drinking tap. Hotpoint double oven, gas 4 ring hob, stainless steel extractor hood. Walk in pantry with Fitted shelving and floor to ceiling wall press. Living Room Wide plank laminate wood floor. 2 Velux windows and sliding patio door. Open aspect to kitchen. Utility Room Wide plank laminate wood floor. Single drainer sink unit with floor and wall shelving. Electric wall heater. Countertop, plumbed for washing machine and space for clothes dryer. Guest Toilet w.c. with press flush and wash hand basin with mixer tap. Partly tiled walls and tiled floor. Wall mounted mirrored cabinet and wall shelving unit. Landing Hotpress with insulated cylinder. Bedroom 1 Wide plank laminate wood floor. Fitted 4 door wardrobe. En-Suite w.c. with press flush, wash hand basin with mixer tap. Shower off mains. Tiled walls and floor covering. Bedroom 2 Wide plank laminate wood floor. Fitted 2 door wardrobes and wall shelves. Bedroom 3 Laminate wood floor. Bedroom 4 Laminate wood floor. Fitted bunk bed with ladder. Bathroom w.c. with press flush, wash hand basin with mixer tap. Bath with mixer tap and Triton T90sr instant electric shower. Partly tiled walls and over bath and laminate floor tiles.
The local area
The local area
Sold properties in this area
Stay informed with market trends
Local schools and transport

Learn more about what this area has to offer.
School Name | Distance | Pupils | |||
|---|---|---|---|---|---|
| School Name | Gaelscoil Na Boinne | Distance | 450m | Pupils | 209 |
| School Name | St Michael's National School Trim | Distance | 1.9km | Pupils | 289 |
| School Name | St Mary's Convent Trim | Distance | 1.9km | Pupils | 549 |
School Name | Distance | Pupils | |||
|---|---|---|---|---|---|
| School Name | Trim Educate Together National School | Distance | 4.2km | Pupils | 189 |
| School Name | Robinstown National School | Distance | 5.3km | Pupils | 175 |
| School Name | Kilbride National School | Distance | 6.0km | Pupils | 190 |
| School Name | Dunderry National School | Distance | 6.3km | Pupils | 106 |
| School Name | Kiltale National School | Distance | 6.7km | Pupils | 114 |
| School Name | Kilmessan National School | Distance | 6.7km | Pupils | 231 |
| School Name | Dangan National School | Distance | 6.9km | Pupils | 217 |
School Name | Distance | Pupils | |||
|---|---|---|---|---|---|
| School Name | Boyne Community School | Distance | 1.4km | Pupils | 998 |
| School Name | Scoil Mhuire Trim | Distance | 1.7km | Pupils | 820 |
| School Name | Coláiste Pobail Rath Cairn | Distance | 10.0km | Pupils | 138 |
School Name | Distance | Pupils | |||
|---|---|---|---|---|---|
| School Name | Beaufort College | Distance | 11.6km | Pupils | 917 |
| School Name | St. Joseph's Secondary School, Navan, | Distance | 12.1km | Pupils | 712 |
| School Name | St. Patrick's Classical School | Distance | 12.1km | Pupils | 938 |
| School Name | Coláiste Na Mí | Distance | 12.6km | Pupils | 873 |
| School Name | Loreto Secondary School | Distance | 12.7km | Pupils | 909 |
| School Name | Athboy Community School | Distance | 12.8km | Pupils | 653 |
| School Name | Community College Dunshaughlin | Distance | 14.8km | Pupils | 1135 |
Type | Distance | Stop | Route | Destination | Provider | ||||||
|---|---|---|---|---|---|---|---|---|---|---|---|
| Type | Bus | Distance | 320m | Stop | Victorine Abbey | Route | 111 | Destination | Dublin | Provider | Bus Éireann |
| Type | Bus | Distance | 320m | Stop | Victorine Abbey | Route | 111 | Destination | U C D Belfield | Provider | Bus Éireann |
| Type | Bus | Distance | 320m | Stop | Victorine Abbey | Route | 111x | Destination | Wilton Terrace | Provider | Bus Éireann |
Type | Distance | Stop | Route | Destination | Provider | ||||||
|---|---|---|---|---|---|---|---|---|---|---|---|
| Type | Bus | Distance | 780m | Stop | Friars Park | Route | 111 | Destination | U C D Belfield | Provider | Bus Éireann |
| Type | Bus | Distance | 780m | Stop | Friars Park | Route | 111 | Destination | Dublin | Provider | Bus Éireann |
| Type | Bus | Distance | 780m | Stop | Friars Park | Route | 111x | Destination | Wilton Terrace | Provider | Bus Éireann |
| Type | Bus | Distance | 790m | Stop | Friars Park | Route | 111x | Destination | Trim | Provider | Bus Éireann |
| Type | Bus | Distance | 790m | Stop | Friars Park | Route | 111 | Destination | Athboy | Provider | Bus Éireann |
| Type | Bus | Distance | 790m | Stop | Friars Park | Route | 111 | Destination | Delvin | Provider | Bus Éireann |
| Type | Bus | Distance | 1.2km | Stop | Trim Retail Park | Route | 190 | Destination | Athlone | Provider | Bus Éireann |
Your Mortgage and Insurance Tools
Check off the steps to purchase your new home
Use our Buying Checklist to guide you through the whole home-buying journey.
Budget calculator
Calculate how much you can borrow and what you'll need to save
BER Details
BER No: 108783689
Energy Performance Indicator: 133.45 kWh/m2/yr
Ad performance
- Date listed14/01/2025
- Views3,680
- Potential views if upgraded to an Advantage Ad5,998
Similar properties
€410,000
146 Lackanash, Trim, Co Meath, C15D5424 Bed · 4 Bath · Semi-D€430,000
13 Manorlands Crescent, Trim, Co Meath, C15KX814 Bed · 4 Bath · Detached€485,000
23 Effernock Glebe, Trim,, Co. Meath, C15NR2Y4 Bed · 3 Bath · Semi-D€520,000
Dunroamin House, Friarspark, Dublin Road, Trim, Co Meath, C15Y5A24 Bed · 3 Bath · Detached
€549,000
18 Knightsbrook Park, Dublin Road, Trim, Co Meath, C15X9F54 Bed · 3 Bath · Detached€550,000
De Granville Court, Trim, Co. Meath4 Bed · 3 Bath · Detached€565,000
8 Knightsbrook Park, Trim, Co. Meath, C15V5N85 Bed · 4 Bath · Detached€900,000
51 Effernock Avenue, Trim, Co. Meath4 Bed · 4 Bath · Detached€950,000
Riverside Lodge, Scurlockstown, Trim, Co. Meath, C15FK314 Bed · 4 Bath · House€1,900,000
Friarspark House, Friarspark, Trim, County Meath, C15A0C55 Bed · 4 Bath · Detached
Daft ID: 15975005

